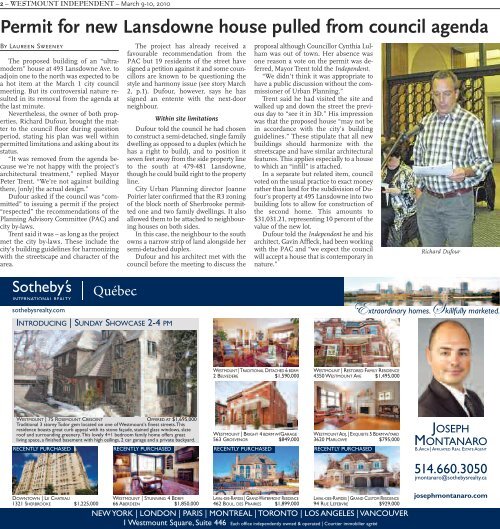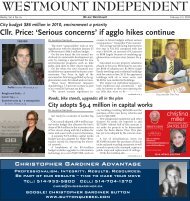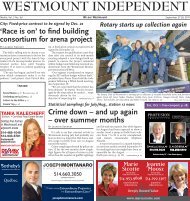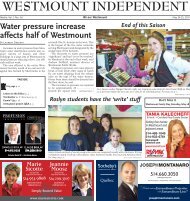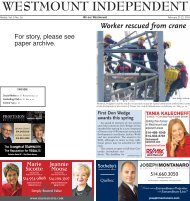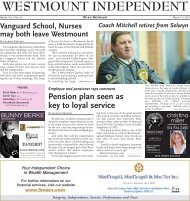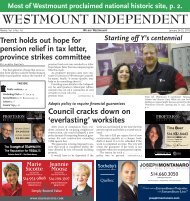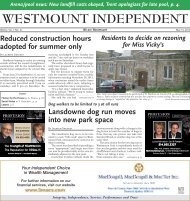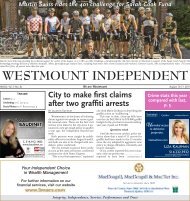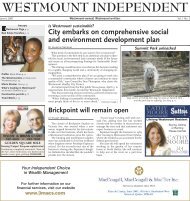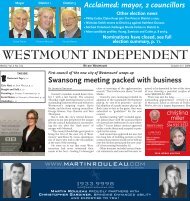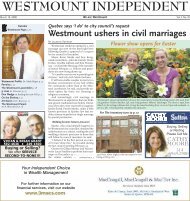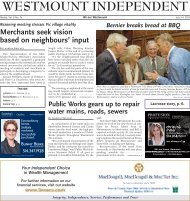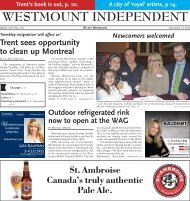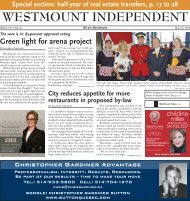Download - Westmount Independent
Download - Westmount Independent
Download - Westmount Independent
Create successful ePaper yourself
Turn your PDF publications into a flip-book with our unique Google optimized e-Paper software.
2 – WESTMOUNT INDEPENDENT – March 9-10, 2010<br />
Permit for new Lansdowne house pulled from council agenda<br />
By Laureen Sweeney<br />
The proposed building of an “ultramodern”<br />
house at 493 Lansdowne Ave. to<br />
adjoin one to the north was expected to be<br />
a hot item at the March 1 city council<br />
meeting. But its controversial nature resulted<br />
in its removal from the agenda at<br />
the last minute.<br />
Nevertheless, the owner of both properties,<br />
Richard Dufour, brought the matter<br />
to the council floor during question<br />
period, stating his plan was well within<br />
permitted limitations and asking about its<br />
status.<br />
“It was removed from the agenda because<br />
we’re not happy with the project’s<br />
architectural treatment,” replied Mayor<br />
Peter Trent. “We’re not against building<br />
there, [only] the actual design.”<br />
Dufour asked if the council was “committed”<br />
to issuing a permit if the project<br />
“respected” the recommendations of the<br />
Planning Advisory Committee (PAC) and<br />
city by-laws.<br />
Trent said it was – as long as the project<br />
met the city by-laws. These include the<br />
city’s building guidelines for harmonizing<br />
with the streetscape and character of the<br />
area.<br />
sothebysrealty.com<br />
INTRODUCING | SUNDAY SHOWCASE 2-4 PM<br />
DOWNTOWN | LE CHATEAU<br />
1321 SHERBROOKE $1,225,000<br />
The project has already received a<br />
favourable recommendation from the<br />
PAC but 19 residents of the street have<br />
signed a petition against it and some councillors<br />
are known to be questioning the<br />
style and harmony issue (see story March<br />
2, p.1). Dufour, however, says he has<br />
signed an entente with the next-door<br />
neighbour.<br />
Within site limitations<br />
Dufour told the council he had chosen<br />
to construct a semi-detached, single family<br />
dwelling as opposed to a duplex (which he<br />
has a right to build), and to position it<br />
seven feet away from the side property line<br />
to the south at 479-481 Lansdowne,<br />
though he could build right to the property<br />
line.<br />
City Urban Planning director Joanne<br />
Poirier later confirmed that the R3 zoning<br />
of the block north of Sherbrooke permitted<br />
one and two family dwellings. It also<br />
allowed them to be attached to neighbouring<br />
houses on both sides.<br />
In this case, the neighbour to the south<br />
owns a narrow strip of land alongside her<br />
semi-detached duplex.<br />
Dufour and his architect met with the<br />
council before the meeting to discuss the<br />
WESTMOUNT | 75 ROSEMOUNT CRESCENT OFFERED AT $1,695,000<br />
Traditional 3 storey Tudor gem located on one of <strong>Westmount</strong>’s finest streets. This<br />
residence boasts great curb appeal with its stone façade, stained glass windows, slate<br />
roof and surrounding greenery. This lovely 4+1 bedroom family home offers great<br />
living space, a finished basement with high ceilings, 2 car garage and a private backyard.<br />
RECENTLY PURCHASED RECENTLY PURCHASED RECENTLY PURCHASED RECENTLY PURCHASED<br />
WESTMOUNT | STUNNING 4 BDRM<br />
66 ABERDEEN $1,850,000<br />
proposal although Councillor Cynthia Lulham<br />
was out of town. Her absence was<br />
one reason a vote on the permit was deferred,<br />
Mayor Trent told the <strong>Independent</strong>.<br />
“We didn’t think it was appropriate to<br />
have a public discussion without the commissioner<br />
of Urban Planning.”<br />
Trent said he had visited the site and<br />
walked up and down the street the previous<br />
day to “see it in 3D.” His impression<br />
was that the proposed house “may not be<br />
in accordance with the city’s building<br />
guidelines.” These stipulate that all new<br />
buildings should harmonize with the<br />
streetscape and have similar architectural<br />
features. This applies especially to a house<br />
to which an “infill” is attached.<br />
In a separate but related item, council<br />
voted on the usual practice to exact money<br />
rather than land for the subdivision of Dufour’s<br />
property at 495 Lansdowne into two<br />
building lots to allow for construction of<br />
the second home. This amounts to<br />
$31,031.21, representing 10 percent of the<br />
value of the new lot.<br />
Dufour told the <strong>Independent</strong> he and his<br />
architect, Gavin Affleck, had been working<br />
with the PAC and “we expect the council<br />
will accept a house that is contemporary in<br />
nature.”<br />
WESTMOUNT | TRADITIONAL DETACHED 6 BDRM<br />
2 BELVEDERE $1,590,000<br />
WESTMOUNT | BRIGHT 4 BDRMW/GARAGE<br />
563 GROSVENOR $849,000<br />
LAVAL-DES-RAPIDES | GRANDWATERFRONT RESIDENCE<br />
462 BOUL. DES PRAIRIES $1,899,000<br />
WESTMOUNT | RESTORED FAMILY RESIDENCE<br />
4350 WESTMOUNT AVE $1,495,000<br />
WESTMOUNTADJ. | EXQUISITE 5 BDRMW/YARD<br />
3620 MARLOWE $795,000<br />
LAVAL-DES-RAPIDES | GRAND CUSTOM RESIDENCE<br />
94 RUE LEFEBVRE $929,000<br />
NEW YORK | LONDON | PARIS | MONTREAL | TORONTO | LOS ANGELES | VANCOUVER<br />
1 <strong>Westmount</strong> Square, Suite 446 Each office independently owned & operated | Courtier immobilier agréé<br />
Richard Dufour<br />
�xtraordinary homes.� killfully marketed.<br />
JOSEPH<br />
MONTANARO<br />
B. ARCH |AFFILIATED REAL ESTATE AGENT<br />
514.660.3050<br />
jmontanaro@sothebysrealty.ca<br />
josephmontanaro.com


