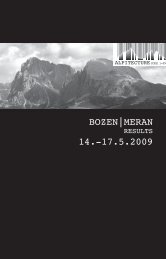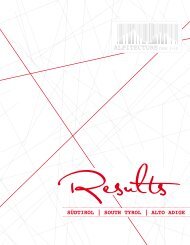Südtirol | South tyrol | Alto Adige - alpitecture
Südtirol | South tyrol | Alto Adige - alpitecture
Südtirol | South tyrol | Alto Adige - alpitecture
Create successful ePaper yourself
Turn your PDF publications into a flip-book with our unique Google optimized e-Paper software.
excursion<br />
26<br />
TrAmin winery, TrAmin<br />
» Architecture: Architekt Werner Tscholl, Morter<br />
» Client: Kellereigenossenschaft Tramin<br />
» Construction Period: 2008 – 2010<br />
The Tramin winery was established back in 1898 as one of the first winery cooperatives<br />
in <strong>South</strong> Tyrol. The 290 members cultivate a total area of 220 hectares.<br />
Every year, 1.2 million 0.75-l bottles are produced. The existing winery buildings were<br />
not especially striking from the architectural point of view. The planned new construction<br />
therefore sought a design solution that would also do justice to the key location<br />
at the entrance to the town. The view from there goes across the seemingly endless<br />
vineyards to the Kalterer See and to Mitterberg. At the same time, the structures form<br />
the northern – until now not particularly attractive – entrance to the town.<br />
In a selected design assessment, the unusual project by Werner Tscholl was chosen;<br />
building was begun in the spring of 2008 and completed two years later. In a gesture<br />
similar to outspread arms, two wings were added in front of the existing building, which<br />
welcome those arriving in the wine village of Tramin to the most important winery of<br />
the town. The wings form a two-story courtyard; and the steep road allows two entrances<br />
– the lower access has a roof for deliveries of goods and the upper entrance is<br />
open for receiving visitors. The new U-shaped building is placed in front of the existing<br />
structure so that the latter is not immediately seen. In the design of the new structure,<br />
the architect used forms reminiscent of leafless vines in winter. He translated the bizarre<br />
shapes into a steel construction, which forms a frame for the glass façades at some<br />
distance behind them. Visitors enter the ground floor sales area or the hall opposite to it<br />
and are welcomed at this elevated site by an overwhelming panorama. The building has<br />
symbolic value that fits the quality of the wines produced there and has already become<br />
a destination for wine lovers interested in architecture.*<br />
Wine<br />
Gewürztraminer is wine indigenous to <strong>South</strong> Tyrol that made the wine village of Tramin famous and the winery has been practically<br />
showered with international awards in recent years, especially for this wine. As usual in many areas of <strong>South</strong> Tyrol, this winery offers<br />
different qualities of wine – the classics, cuvee wines, single site wines, and the top wines. Then as a speciality there is the Gewürztraminer<br />
Spätlese, a sweet Beerenauslese or Trockenbeerenauslese, whose grapes mature on the vines until November. There is an<br />
astonishing variety – in addition to Vernatsch, the classic Kalterer See wine that constitutes a third of production, the are the white<br />
wines Weißburgunder (Pinot Blanc), Chardonnay, Sauvignon, Pinot Grigio, sweet golden Muskateller, Müller–Thurgau, Gewürztraminer,<br />
and Riesling and the red wines Lagrein, Merlot, Cabernet-Sauvignon, Blauburgunder (Pinot Noir) and Rosenmuskateller.<br />
Three cuvées, Stoan, Roan, and Loam add to the variety of the highest qualified wines, whose showpiece is certainly the Gewürztraminer<br />
“Nussbaumer”.<br />
Recommendation: Gewürztraminer Nussbaumer 2009<br />
Fascinating aromas of roses with notes of lychees and honey dominate this best of class.*<br />
exTension oF The church, lAives<br />
» Architecture: Höller & Klotzner Architekten, Merano<br />
» Client: Parish of St. Antonius the Abbot and St. Nikolaus<br />
» Construction Period: 2000 – 2003<br />
» built-over area: 890 m²<br />
» Construction volume: 8.400 m³<br />
» 1st Prizewinner at 3rd <strong>South</strong> Tyrolean Architecture Awards<br />
The Church of Saints Anthony and Nicholas was begun around 1250 with the Romanic<br />
tower and chancel. In 1509, construction continued in the Gothic style and in 1650 in<br />
Baroque. Finally, the nave was renovated in 1856 in neo-Gothic style, which is now to<br />
be too small for the growing population. All previous suggestions to extend the existing<br />
nave were rejected by the people. Only the current suggestion for an extension that<br />
preserves the appearance of the old church met with approval.<br />
The architects decided on an almost self-contained structure that does not give rise to<br />
any sacred associations from the outside. It is subordinate to the old church structure,<br />
separated by a glass connection through which the north façade of the church can be<br />
seen. You enter the church as before through the main entrance in the old west façade<br />
and through a side entrance in the south, which offers a more interesting spatial experience<br />
in the axial relation to the new structure.<br />
The old church area is now a day chapel with the baptismal font and confessionals.<br />
The Romanic nave was opened up again and the main altar with the shrine image was<br />
set back into it. The old church thus appears larger than before. The glazed connection<br />
admits light from above, which modulates the old façade. The light that falls over the<br />
back of the altar is stronger and lights up the huge cross above the altar from behind.<br />
The warm tones of the Canadian maple paneling surround the observer, who feels transported<br />
to a mystical world by the gently sloping walls and the upward-curving ceiling.<br />
The floor is also slightly inclined down to the altar – as if one is walking on swaying,<br />
holy ground. A room that simultaneously disconcerts and welcomes visitors. The gaze<br />
is concentrated on the large golden cross that occupies the only right angle and thus<br />
conveys safety to the room. Behind this transcendental staging are concrete walls insulated<br />
with foam glass and steel supports. Façade and roofing are clad with Tombak.<br />
But all the worldly aspects count little in comparison with the penetrating atmosphere<br />
of this sacred room.*<br />
excursion<br />
27





