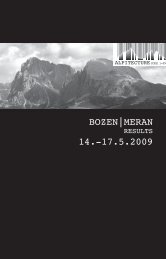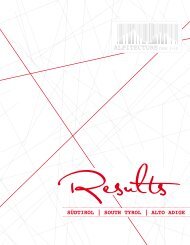Südtirol | South tyrol | Alto Adige - alpitecture
Südtirol | South tyrol | Alto Adige - alpitecture
Südtirol | South tyrol | Alto Adige - alpitecture
Create successful ePaper yourself
Turn your PDF publications into a flip-book with our unique Google optimized e-Paper software.
workshops<br />
46<br />
workshop 1: ArchiTecTure in Alpine AreAs - commerciAl AnD inDusTriAl AreAs<br />
group lisA koFink: “The new unTen” – visions For bolzAno souTh<br />
Participants:<br />
Heinrich Geier | Klaus Höller | Lisa Kofink | Thomas Pucher | Stephen<br />
Williams | Johannes Wohofsky<br />
Initial situation<br />
Bolzano <strong>South</strong> is the largest commercial and industrial zone in <strong>South</strong> Tyrol. It<br />
covers almost the same size as the rest of the city of Bolzano and is the first<br />
part of the town seen by new arrivals coming from the south. In addition to a<br />
few heavy industry businesses (steel), mainly processing is done. However,<br />
there are also service providers, retail, and technology-oriented businesses.<br />
In recent years, Bolzano <strong>South</strong> has become an attractive location for leisure<br />
businesses (bars, discos). The area has a high level of soil sealing; it also<br />
has a climatically unfavorable location, as it also warms the hot southerly<br />
winds before they reach the city center. The area has optimal accessibility,<br />
both for individual traffic and public transportation.<br />
» Bolzano <strong>South</strong> industrial zone<br />
Challenge<br />
The task facing the team was formulated as follows:<br />
Plan and design a new district of Bolzano that meets the needs of the<br />
industrial heritage and does justice to the social and architectural variety of<br />
the city.<br />
Vision<br />
In the discussion, the working group chose to concentrate on the aspects of<br />
economy, society, and urban planning from the broad scope of the task.<br />
Under the demand – From Post-Industrialism to “Süd-Tirolism” – guidelines<br />
were drawn up based on the objectives that looked at the existing situation<br />
and then defined the process and pointed out options for communication.<br />
The south of Bolzano is still “the” location, given the need for large space for<br />
commercial and industrial use. This means that the economic aspect is also<br />
a primary consideration when redesigning the area. The goal should be to<br />
promote sustainable economic feasibility without damaging the immediate<br />
economic feasibility. In the discussion, no hierarchy was specified, but it<br />
was determined that all three levels (economy, society, and urban planning)<br />
should be addressed equally.<br />
This location is currently subsidized to counteract the high vacancy rate<br />
of 30 % of the space. The main commercial use of the area is for trade,<br />
industry, commerce, fairs, services, and discos. The transformation process<br />
is concentrated on diversifying the already existing “mixed market” with<br />
high quality, local products. The communication of the location can be made<br />
under a mutual umbrella brand “A company from <strong>South</strong> Tyrol”.<br />
Ultimately, in a multifaceted society, people bring life even to industrial zones<br />
and by enjoying the time they spend there, they contribute to a qualitative<br />
upgrading of the area. The goal should be to enhance the quality with a<br />
“mixed culture” of living, working, leisure, and cultural variety. The existing<br />
structures are currently marked by a negative industrial image, which<br />
is slowly but surely being infused with a positive subculture. In addition, in<br />
<strong>South</strong> Tyrol, the separation between the German and the Italian culture still<br />
exists. The formation of a mixed culture could be the basis for a “global village”,<br />
both from the social and urban planning standpoint. However, this experiment<br />
in progress must be guided appropriately in order to communicate<br />
the resulting new feel of this district.<br />
Objective Sustainable feasibility<br />
Immediate feasibility<br />
Economy Society Urban/Spatial Planning<br />
Existing Building Subsidized<br />
30% vacancies<br />
Program: airport, fairs, shopping, offices,<br />
trades, heavy industry, discos, events<br />
= mixed usage<br />
Process<br />
„The New Unten“<br />
Concentration on mixed markets with<br />
high quality products<br />
Communication “A Company from <strong>South</strong> Tyrol” (umbrella<br />
brand)<br />
Urban and spatial planning form the environment for repositioning the industrial<br />
zone with the goal of variety and overlapping different uses. The central<br />
location of the area with its clear borders and appropriate infrastructure for<br />
the requirements, the lack of green areas, and the ensuing high soil sealing<br />
and negative influence on the climate in the center of Bolzano (see Workshop<br />
3) are the existing conditions.<br />
The process of a new vision “The New Unten” is initiated by urban development<br />
changes. This urban development process can begin by converting<br />
industrial buildings to industrial landmarks with open uses (housing in a<br />
historical building). Crucial for sustainable projects is a long-term perspective<br />
for short- and mid-tem use (monitoring, project support). Dealing with<br />
public and private spaces must be the focus. Vertical spatial planning will<br />
play an increasingly important role when there is less available space. This<br />
can be the starting point for developing a future-oriented building typology.<br />
Undoubtedly a favorable starting point for communicating a “hip new district”,<br />
for discovering new living spaces.<br />
Quality of life<br />
“mixed culture”<br />
Housing-working-leisure<br />
Cultural variety<br />
“ Negative” industrial image (heavy industry<br />
moving out)<br />
“Positive” subculture (scope) increasing<br />
Cultural division Ger/Ital<br />
Mixed culture Ger+Ital<br />
“Global Village”<br />
experiment in progress<br />
Variety of uses<br />
Overlapping uses<br />
Central location | Clear borders<br />
Good infrastructure<br />
Lack of green areas<br />
High soil sealing<br />
Negative impact on climate in city center<br />
Urban planning = process<br />
Change from industrial buildings to industrial<br />
landmarks with open uses (living in a<br />
historic building)<br />
Long term perspectives for short- and medium-tem<br />
use (monitoring, project support)<br />
Vertical spatial planning<br />
Dealing with free space<br />
Experimental building typologies<br />
New feeling of life Hip district<br />
“ From Post-Industrialism to Süd-Tirolism”<br />
Discovering new living space<br />
workshops<br />
47





