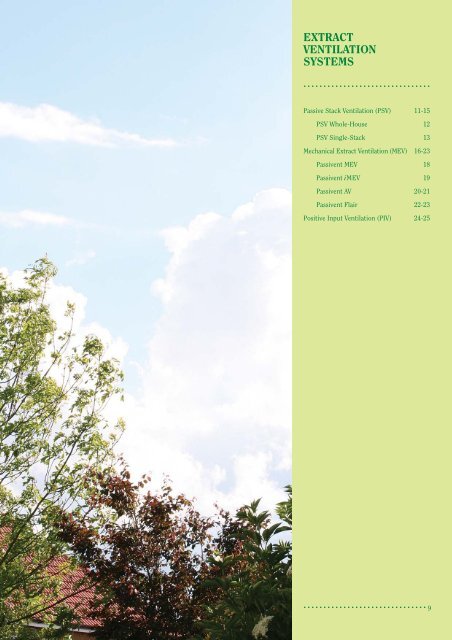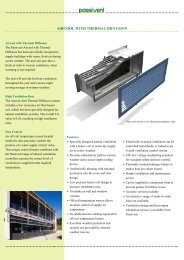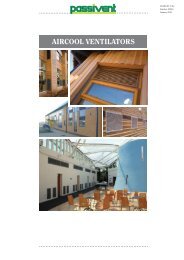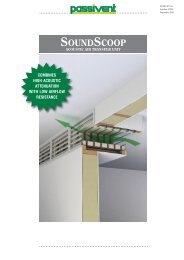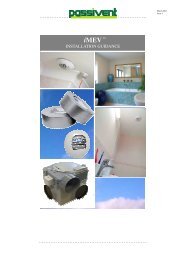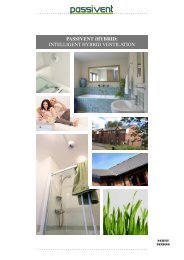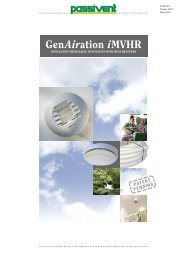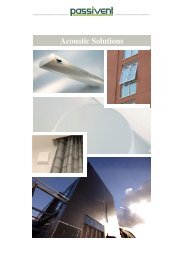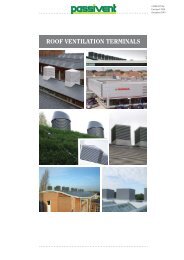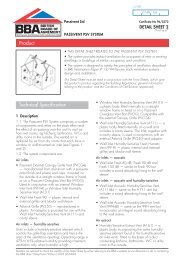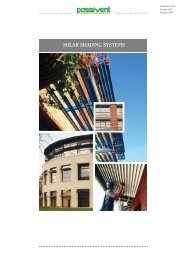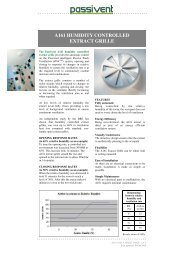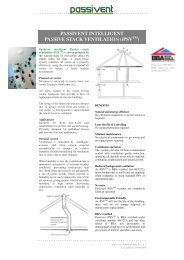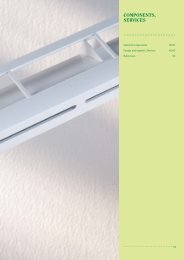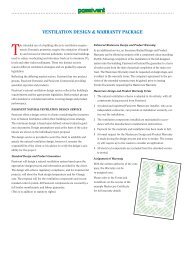Extract Ventilation Systems - Passivent
Extract Ventilation Systems - Passivent
Extract Ventilation Systems - Passivent
Create successful ePaper yourself
Turn your PDF publications into a flip-book with our unique Google optimized e-Paper software.
EXTRACT<br />
VENTILATION<br />
SYSTEMS<br />
................................<br />
Passive Stack <strong>Ventilation</strong> (PSV) 11-15<br />
PSV Whole-House 12<br />
PSV Single-Stack 13<br />
Mechanical <strong>Extract</strong> <strong>Ventilation</strong> (MEV) 16-23<br />
<strong>Passivent</strong> MEV 18<br />
<strong>Passivent</strong> iMEV 19<br />
<strong>Passivent</strong> AV 20-21<br />
<strong>Passivent</strong> Flair 22-23<br />
Positive Input <strong>Ventilation</strong> (PIV) 24-25<br />
............................... 9
10<br />
.........................<br />
EXTRACT VENTILATION SYSTEMS<br />
.........................<br />
...................................................................<br />
PASSIVENT SYSTEMS<br />
<strong>Passivent</strong> have ventilation systems tailored for all types of domestic applications and to meet<br />
the requirements of building regulations.<br />
Passive Stack <strong>Ventilation</strong> (PSV) see pages 11-15<br />
(System 2)<br />
Applications: Public and private housing, primarily for individual<br />
houses and flats.<br />
New-build, major refurbishment<br />
Main features: Continuous demand controlled ventilation, silent operation,<br />
no energy consumed<br />
Mechanical <strong>Extract</strong> <strong>Ventilation</strong> (MEV) see pages 16-23<br />
(System 3)<br />
Applications: Public and private housing. Houses, flats,<br />
multi-occupancy buildings such as nursing homes,<br />
student accommodation, hotels.<br />
New-build, major or minor refurbishment<br />
Main features: Single central fan connected to multiple extracts,<br />
continuous low-level ventilation, quiet operation<br />
Positive Input <strong>Ventilation</strong> (PIV) see pages 24-25<br />
Applications: Public and private housing. Houses, flats.<br />
Major or minor refurbishment<br />
Main features: Ductless system, easy to install.<br />
...................................................................
..........................................<br />
EXTRACT VENTILATION SYSTEMS<br />
..........................................<br />
.....................................................................................................<br />
PASSIVE STACK VENTILATION (PSV)<br />
PASSIVE STACK VENTILATION (PSV)<br />
System 2<br />
The PSV principle<br />
Passive stack ventilation (PSV) is driven<br />
primarily by the natural stack or convection<br />
effect by which warm air rises.<br />
Moisture-laden air is extracted directly from<br />
wet rooms (kitchens, bathrooms etc)<br />
through ducting up to a roof terminal where<br />
it is vented to the outside. The air inside a<br />
house is almost always warmer than that<br />
outside, and so rises up the duct by natural<br />
convection, carrying moisture with it. Wind<br />
blowing across the roof provides additional<br />
suction (the venturi effect).<br />
Warm moist air inside<br />
Colder air outside<br />
Moisture-laden warm air rises up<br />
duct and is exhausted through<br />
roof terminal<br />
................................................................................................... 11
..........................................<br />
12<br />
EXTRACT VENTILATION SYSTEMS<br />
................................................<br />
............................................................................................................<br />
PASSIVE STACK VENTILATION (PSV)<br />
PSV WHOLE-HOUSE<br />
A PSV Whole-House system ventilates all the<br />
rooms in a property effectively, using the<br />
concept of planned air routes to ensure a<br />
fresh healthy environment.<br />
Planned air routes<br />
Moisture is extracted at source from wet<br />
rooms (kitchens, bathrooms etc).<br />
Air inlets located in dry rooms (living rooms,<br />
bedrooms etc) provide a flow of replacement<br />
fresh air into the building.<br />
The siting of the inlets and extracts ensures<br />
that air always moves from dry rooms to wet<br />
rooms, so that moisture is removed and the<br />
whole house is ventilated.<br />
Applications<br />
Suitable for both new-build and<br />
refurbishment in private and social housing.<br />
Primarily designed for individual houses and<br />
low-rise flats and apartments.<br />
Demand control<br />
<strong>Ventilation</strong> is controlled by ‘intelligent’ inlets<br />
and extracts which respond automatically to<br />
changes in relative humidity, thereby<br />
modulating the ventilation rate in each<br />
room to meet demand. When humidity is<br />
low the ventilation rate is minimised,<br />
irrespective of external weather conditions,<br />
preventing unnecessary heat loss.<br />
Both inlets and extracts are operated by a set<br />
of nylon strands which respond to humidity<br />
levels and regulate the size of the air opening,<br />
giving greater ventilation when humidity is<br />
high whilst preventing unnecessary<br />
ventilation when humidity is low.<br />
Features and benefits<br />
● Natural and energy-efficient<br />
No electrical connection or power source<br />
is required, so <strong>Passivent</strong> PSV systems are<br />
naturally energy-efficient.<br />
● Continuous operation<br />
The system provides 24-hour<br />
condensation control with continuous<br />
gentle extraction. It operates all day and<br />
every day as required, combating<br />
condensation and mould growth.<br />
● Reduces requirement for background<br />
ventilation<br />
Using PSV means fewer tricklevents or<br />
wall vents are required, when compared to<br />
using intermittent fans.<br />
● No noise<br />
<strong>Passivent</strong> PSV systems are completely<br />
silent in operation.<br />
● Ideal for special needs<br />
With its automatic response and no<br />
operating controls, <strong>Passivent</strong> PSV is ideal<br />
for special-needs applications.<br />
● Minimal maintenance<br />
No mechanical components to go wrong.<br />
● BBA approved<br />
<strong>Passivent</strong> PSV Whole-House systems are<br />
covered by BBA (British Board of<br />
Agrément) Certificate No 96/3273.<br />
● Design service<br />
<strong>Passivent</strong> Limited offers a design<br />
service for PSV systems, see over.<br />
Typical PSV Whole-House ventilation system<br />
All air inlets and extracts respond automatically<br />
to relative humidity in rooms. Air movement<br />
is from dry to wet rooms.<br />
Building regulations<br />
<strong>Passivent</strong> systems can be used to satisfy<br />
building regulations requirements<br />
throughout the UK and the Republic of<br />
Ireland for extract and whole-house<br />
ventilation for domestic and domestic-type<br />
properties<br />
See also the general introduction page 8.<br />
More information is available on request.<br />
<strong>Passivent</strong> systems also meet the regulatory<br />
requirements for security, avoiding draughts<br />
and preventing rain ingress.<br />
Bedroom with air inlet<br />
Living room with air inlet<br />
Bathroom<br />
with air<br />
extract<br />
Separate roof<br />
terminal for each<br />
stack<br />
Kitchen with air extract<br />
.........................................................................................................
.........................................................................................<br />
..........................................................................................<br />
PSV SINGLE-STACK<br />
As a quiet alternative to an individual room<br />
extract fan, PSV Single-Stack systems can be<br />
installed to ventilate individual en-suites or<br />
bathrooms.<br />
They operate by the same natural stack effect<br />
as PSV Whole-House systems, and hence<br />
represent a superior alternative to a fan.<br />
They provide the same benefits of demand<br />
control, continuous operation and energy<br />
efficiency as PSV Whole-House systems, and<br />
are easy to install.<br />
Typical PSV Single-Stack system<br />
<strong>Extract</strong> responds automatically<br />
to relative humidity.<br />
Individual or<br />
en-suite bathroom<br />
with air extract<br />
Applications<br />
Suitable for both new-build and<br />
refurbishment in private and social housing.<br />
Particularly useful as a low-cost<br />
refurbishment installation in social housing.<br />
Roof terminal<br />
...........................................................................................<br />
13
..........................................<br />
14<br />
EXTRACT VENTILATION SYSTEMS<br />
................................................<br />
............................................................................................................<br />
PASSIVE STACK VENTILATION (PSV)<br />
SYSTEM DESIGN AND INSTALLATION<br />
Design of a system for an individual property<br />
is quite simple using our online design and<br />
quotation web site at www.passivent.com .<br />
Alternatively <strong>Passivent</strong> Limited offers a<br />
design service for PSV systems, based on<br />
building drawings supplied.<br />
A full installation guide is supplied with<br />
every <strong>Passivent</strong> PSV system.<br />
Typical layout (schematic)<br />
Actual installations may differ in detail. Follow the<br />
design layout if one is provided.<br />
Terminals must be no more than 0.5 metre<br />
down from the ridge.<br />
Each duct must run to a separate terminal<br />
Ducts must rise vertically or near-vertically,<br />
preferably not more than 45° from vertical<br />
with a maximum of 2 no. bends<br />
Use insulated<br />
ducting in the roof<br />
void and other unheated<br />
spaces<br />
Bedroom Bathroom<br />
Site air inlets in ‘dry’ rooms<br />
(living rooms, bedrooms etc)<br />
Site each air<br />
extract in a<br />
‘wet’ room<br />
(kitchen,<br />
bathroom)<br />
Air flow from ‘dry’ to ‘wet’ rooms<br />
Living room<br />
There is usually sufficient air flow around internal doors<br />
to provide replacement air. If this is insufficient a door<br />
undercut of 10mm or an air transfer door grille should be<br />
used.<br />
No electrical connections are required.<br />
The main features of a typical installation<br />
with the points which must be observed are<br />
shown below.<br />
For simplicity of design and ordering, a<br />
number of standard stack kits are available.<br />
Ordering<br />
To order <strong>Passivent</strong>-designed PSV systems<br />
simply state the quotation number and plot<br />
or plots required followed by the ridge or tile<br />
manufacturer, make and colour. For selfdesigned<br />
PSV systems simply quote the stack<br />
kit reference and quantity of each required,<br />
followed by the ridge or tile manufacturer,<br />
make and colour, and the inlet type and<br />
quantity required.<br />
Support<br />
flexible<br />
ducting every<br />
300mm to a wire<br />
or timber batten to<br />
prevent sagging<br />
Within the building, run circular<br />
ducting in a room corner or inside a<br />
fitted cupboard or wardrobe.<br />
Alternatively run flat channel ducting<br />
within a stud partition<br />
Kitchen<br />
System components<br />
Standard stack kits are available as shown.<br />
Where these are not suitable, alternative<br />
configurations can be supplied. Extension<br />
ducting is also available for properties over<br />
two storeys.<br />
For individual components (air inlets,<br />
terminals, ducting) see the Components<br />
section page 58.<br />
Code Description<br />
A161 Humidity-sensitive extract<br />
F12513 Uninsulated flexible ducting, 3.0m<br />
F12524 Insulated flexible ducting, 4.0m<br />
FCA3 Flat channel straight connector<br />
FCA4 Flat channel circular connector<br />
FCA6 Flat channel circular adaptor<br />
FCA10 Flat channel elbow connector<br />
FCA11 Round pipe<br />
FCD1 Flat channel ducting, 1.5m<br />
MC01 Sleeve coupling, male 125mm<br />
PRT Ridge terminal<br />
TT7 In-Line tile/slate terminal<br />
TT9 Tile terminal<br />
X332 Speed clamp<br />
..........................................................................................................
.........................................................................................<br />
...........................................................................................<br />
PSV 01 Kit<br />
Typical ground floor kitchen:<br />
Flat ducting, ridge terminal.<br />
PRT<br />
X332<br />
F12524<br />
X332<br />
FCA4<br />
FCA6<br />
FCD1<br />
FCA3<br />
FCD1<br />
FCA6<br />
A161<br />
PSV 05 Kit<br />
Typical first floor bathroom:<br />
Ridge terminal.<br />
PRT<br />
X332<br />
F12524<br />
X332<br />
A161<br />
PSV 06 Kit<br />
Typical first floor bathroom:<br />
Tile terminal.<br />
TT9<br />
X332<br />
F12524<br />
X332<br />
A161<br />
PSV 02 Kit<br />
Typical ground floor kitchen:<br />
Circular ducting, ridge terminal.<br />
PRT<br />
X332<br />
F12524<br />
A161<br />
PSV 03 Kit<br />
Typical ground floor kitchen:<br />
Circular ducting, tile terminal.<br />
X332 X332 X332<br />
MC01<br />
X332 X332<br />
F12513<br />
X332<br />
PSV 07 Kit<br />
Typical ground floor kitchen:<br />
Wall extract, flat ducting, tile<br />
terminal.<br />
TT9<br />
X332<br />
F12524<br />
X332<br />
FCA4<br />
FCA6<br />
FCD1<br />
FCA3<br />
FCD1<br />
FCA10<br />
A161<br />
FCA11<br />
TT9 PRT<br />
X332 X332<br />
F12513<br />
X332<br />
A161<br />
PSV 04 Kit<br />
F12524 F12524<br />
MC01<br />
PSV 08 Kit<br />
Typical ground floor kitchen:<br />
Flat ducting, tile terminal.<br />
TT9<br />
X332<br />
F12524<br />
X332<br />
FCA4<br />
FCA6<br />
FCD1<br />
FCA3<br />
FCD1<br />
FCA6<br />
A161<br />
Typical ground floor kitchen:<br />
Wall extract, flat ducting, ridge<br />
terminal.<br />
Specification clause<br />
Select options required,<br />
and insert information<br />
where necessary.<br />
<strong>Passivent</strong> PSV Whole-<br />
House ventilation system<br />
Provide a BBA-Certificated<br />
ventilation system<br />
complying with Building<br />
Regulations (England and<br />
Wales) Approved<br />
Document F OR Building<br />
(Scotland) Regulations<br />
Technical Handbook<br />
Domestic Section 3 OR<br />
Building Regulations<br />
(Northern Ireland)<br />
Technical Booklet K OR<br />
Building Regulations<br />
(Republic of Ireland)<br />
Technical Guidance<br />
Documents Part F, by<br />
means of a whole-house<br />
passive stack ventilation<br />
(PSV) automatic system<br />
comprising:<br />
Humidity-sensitive<br />
wall/window inlet vents<br />
operating between 47%<br />
and 65% relative humidity,<br />
sited in habitable rooms as<br />
required. Humiditysensitive<br />
ceiling extracts<br />
operating between 30%<br />
and 75% relative humidity<br />
sited in kitchen, bathroom,<br />
utility room and WC; each<br />
extract to be ducted<br />
separately to a roof<br />
terminal matching and<br />
forming an integral part of<br />
the ridge, or to pitched roof<br />
tile/slate terminals sited no<br />
lower than 0.5 metres<br />
down from the ridge.<br />
Ridge terminals to have an<br />
air flow resistance not<br />
exceeding 10Pa at an air<br />
movement rate of 100m 2 /h.<br />
Tile/slate terminals to have<br />
an air flow resistance not<br />
exceeding 5Pa at an air<br />
movement rate of<br />
100m 2 /h. All terminals to<br />
provide insect and weather<br />
protection, and be<br />
designed to ensure any<br />
condensate forming will<br />
run off on to the roof. All<br />
ducting in roof spaces and<br />
other unheated spaces to<br />
be fully insulated with<br />
25mm insulation.<br />
The system to be <strong>Passivent</strong><br />
PSV Whole-House system<br />
covered by BBA Certificate<br />
96/3273, supplied by<br />
<strong>Passivent</strong> Limited,<br />
2 Brooklands Road, Sale,<br />
Cheshire M33 3SS.<br />
Telephone: 0161 962 7113,<br />
fax: 0161 969 5346,<br />
email: info@passivent.com.<br />
Installation to be in<br />
accordance with the<br />
manufacturer’s<br />
instructions, and to be<br />
carried out by a <strong>Passivent</strong><br />
Mastercare trained<br />
installer holding a current<br />
certificate.<br />
Layout and installation<br />
must comply with any<br />
design recommendations<br />
supplied.<br />
..........................................................................................................<br />
FCA4<br />
FCA6<br />
FCD1<br />
FCA3<br />
FCD1<br />
FCA10<br />
A161<br />
FCA11<br />
PSV 09 Kit<br />
Typical first floor bathroom:<br />
In-Line tile/slate terminal.<br />
Not suitable for kitchens.<br />
TT7<br />
X332<br />
F12524<br />
X332<br />
A161<br />
15
..........................................<br />
16<br />
EXTRACT VENTILATION SYSTEMS<br />
................................................<br />
............................................................................................................<br />
MECHANICAL EXTRACT VENTILATION (MEV)<br />
MECHANICAL EXTRACT VENTILATION<br />
(MEV)<br />
System 3<br />
<strong>Passivent</strong> MEV systems<br />
<strong>Passivent</strong> Mechanical <strong>Extract</strong> <strong>Ventilation</strong><br />
(MEV) systems provide continuous<br />
mechanical extraction at a low rate,<br />
boostable (manually or automatically) to<br />
extract at a higher rate when required.<br />
Whole-house systems comprise a remotely<br />
located central extract fan connected by<br />
ducting to extracts in wet rooms (kitchen,<br />
bathrooms etc), with air inlets located in dry<br />
rooms only (eg living rooms, dining rooms,<br />
bedrooms).<br />
Planned air paths<br />
Moisture is extracted at source from wet<br />
rooms. Air inlets located in dry rooms<br />
provide a flow of replacement fresh air into<br />
the building. The siting of the inlets and<br />
extracts ensures that air always moves from<br />
dry rooms to wet rooms, so that moisture<br />
and other pollutants are removed at source<br />
and the whole building is ventilated.<br />
Air extracts<br />
located in wet<br />
rooms<br />
MEV <strong>Systems</strong><br />
<strong>Passivent</strong> has a range of MEV systems<br />
which can be matched to the intended<br />
application.<br />
<strong>Passivent</strong> MEV<br />
Continuous extract system with boost,<br />
automatic or manual, provided by extracts.<br />
Primarily individual systems for houses<br />
and apartments.<br />
<strong>Passivent</strong> iMEV<br />
Continuous extract system with boost<br />
provided by automatic humidity-sensitive<br />
control of fan speed and extracts. Provides<br />
individual room control automatically.<br />
<strong>Passivent</strong> AV<br />
Continuous extract system with boost,<br />
automatic or manual, provided by extracts.<br />
Primarily multiple systems for apartments<br />
and multi-occupancy applications.<br />
<strong>Passivent</strong> Flair<br />
Continuous extract system for new-build<br />
apartments, integrating the latest design<br />
in cooker hoods.<br />
Air is exhausted<br />
through roof (or<br />
wall) terminals<br />
Low-power continuouslyrunning<br />
central extract fan located in<br />
loft space (or cupboard)<br />
<strong>Extract</strong> ducts may serve<br />
a number of rooms<br />
..........................................................................................................
..........................................................................................................<br />
........................................................................................................<br />
Applications<br />
MEV systems are suitable for a wide range of<br />
applications including houses, apartments<br />
and multi-occupancy buildings such as<br />
nursing homes, student accommodation and<br />
hotels.<br />
In flats and apartments MEV systems can be<br />
designed to ventilate either an individual<br />
apartment or several apartments<br />
simultaneously.<br />
<strong>Systems</strong> are suitable for both new build and<br />
refurbishment.<br />
Features and benefits<br />
● Tailored systems<br />
The range of extracts enables systems to<br />
be tailored specifically to suit individual<br />
room applications.<br />
● Demand control<br />
Humidity-sensitive system, with<br />
automatic boost to meet greater demand<br />
when required, provides greater comfort<br />
and energy efficiency.<br />
● Planned air movement<br />
The positions of inlets and extracts ensure<br />
that air always moves from dry rooms to<br />
wet rooms, where it is extracted.<br />
● Continuous extraction with boost<br />
Continuous gentle extraction at all times;<br />
the system operates all day and every day,<br />
boosting as required.<br />
● No noise problems<br />
The fan is normally installed in the roof<br />
space or a cupboard to avoid noise<br />
problems.<br />
● Ideal for special needs<br />
Automatic iMEV option ideal for special<br />
needs, with no manual control required.<br />
● Energy-efficient, low maintenance<br />
Fans have a low energy consumption, and<br />
minimal maintenance is required.<br />
● Simple installation<br />
Requirement for background ventilation<br />
(air inlets) is significantly reduced<br />
compared with intermittent extract fans.<br />
● Design service<br />
<strong>Passivent</strong> Limited offer a design service for<br />
MEV systems.<br />
Building Regulations and energy<br />
performance<br />
The Government’s Standard Assessment<br />
Procedure (SAP) is the method for<br />
calculating the energy rating or performance<br />
of dwellings to comply with Building<br />
Regulations. Registered SAP assessors use a<br />
computer program to calculate<br />
- the SAP rating<br />
- the Target CO2 Emission Rate (TER) based<br />
on standard values for a dwelling of the same<br />
size and shape, and<br />
- the Dwelling CO2 Emission Rate (DER),<br />
based on the performance values for the<br />
actual dwelling being assessed.<br />
For compliance, the DER must be no worse<br />
than the TER.<br />
Appendix Q of the SAP allows the use of<br />
actual performance data derived from<br />
independent assessments of systems, in place<br />
of default values. For energy efficient<br />
systems such as <strong>Passivent</strong> MEV this method<br />
can provide an enhanced SAP rating.<br />
The A151DC fan used in the <strong>Passivent</strong> MEV<br />
system is included on the Appendix Q web<br />
site.<br />
System design<br />
<strong>Passivent</strong> offer a design service for our MEV<br />
systems, based on building drawings<br />
supplied.<br />
Initially an outline proposal and estimate for<br />
a system will be prepared; following<br />
acceptance of this, a full design and costing<br />
will be prepared.<br />
System installation<br />
A full installation guide is supplied with each<br />
mechanical extract ventilation system.<br />
..........................................................................................................<br />
17
18<br />
.........................<br />
EXTRACT VENTILATION SYSTEMS<br />
.........................................<br />
....................................................................................<br />
PASSIVENT MEV<br />
Description<br />
<strong>Extract</strong>ion is driven by a single low-power<br />
consumption DC fan. This is normally<br />
installed in the roof space or a cupboard and<br />
mounted to avoid noise disturbance. Fans<br />
operate efficiently at all times whether vents<br />
are fully open or virtually closed.<br />
<strong>Extract</strong>ion can be boosted by a control<br />
switch, which shows the user via an LED<br />
display, the level at which the fan is<br />
operating.<br />
BBA approved<br />
<strong>Passivent</strong> MEV Whole-House systems are<br />
covered by BBA (British Board of Agrément)<br />
Certificate No 96/3273.<br />
System components<br />
<strong>Extract</strong> fan A151DC<br />
Low-wattage DC continuously-running fan,<br />
specially designed for efficient extraction of<br />
air along lengthy ducts.<br />
<strong>Extract</strong><br />
A125 extracts located in ‘wet’ rooms.<br />
Other components<br />
For air inlets, terminals, and ducting, see the<br />
Components section on page 58.<br />
Typical MEV Whole-House ventilation systems<br />
Air movement is from ‘dry’ to ‘wet’ rooms<br />
Individual house Apartments: individual systems<br />
Bathroom<br />
<strong>Extract</strong> fan<br />
Kitchen<br />
System installation<br />
A full installation guide is supplied with each<br />
system.<br />
<strong>Extract</strong> fan<br />
<strong>Extract</strong> fan<br />
Kitchen<br />
Bathroom<br />
Kitchen Bathroom<br />
....................................................................................
.........................<br />
.........................<br />
....................................................................<br />
PASSIVENT iMEV<br />
Description<br />
Innovative and intelligent, iMEV is a totally<br />
new concept in central mechanical extract<br />
ventilation. The system automatically<br />
provides, without any occupant involvement,<br />
individual room control, and is eminently<br />
suitable for both houses and apartments.<br />
The low-energy DC central extract fan<br />
incorporates a humidity sensor linked to a<br />
microprocessor that continuously monitors<br />
the relative humidity of the extracted air.<br />
The fan is linked via ducting to humidity<br />
responsive extracts located in the ‘wet’<br />
rooms. These open and close in response to<br />
relative humidity. Sensing increasing<br />
humidity the processor will progressively<br />
boost the fan.<br />
Therefore when relative humidity increases<br />
in that room:<br />
1. the extract in that room will open<br />
2. the humidity of the exhaust air will<br />
increase<br />
3. the fan speed will increase<br />
4. thus boosting the extract rate from the<br />
room containing the open extract.<br />
As humidity is reduced the extract will close<br />
and the fan will slow down to its normal<br />
running setting, until relative humidity in a<br />
wet room increases again.<br />
Typical iMEV Whole-House ventilation systems<br />
EXTRACT VENTILATION SYSTEMS<br />
System components<br />
<strong>Extract</strong> fan A151DCH<br />
Low energy central extract fan containing<br />
integral humidity sensor and<br />
microprocessor. Progressively boosts extract<br />
rate in response to increasing levels of<br />
relative humidity in the extracted air.<br />
<strong>Extract</strong>s<br />
A121 humidity<br />
sensitive extracts<br />
located in ‘wet’ rooms<br />
respond automatically<br />
to changes in relative<br />
humidity, opening and closing to meet<br />
demand, working in harmony with the fan to<br />
boost individual room extraction.<br />
Other components<br />
For air inlets, terminals, and ducting, see the<br />
Components section on page 58.<br />
System installation<br />
A full installation guide is supplied with each<br />
system.<br />
Individual house Apartments: individual systems<br />
Bathroom<br />
<strong>Extract</strong> fan<br />
Kitchen<br />
<strong>Extract</strong> fan<br />
<strong>Extract</strong> fan<br />
...................................................................<br />
Kitchen<br />
Bathroom<br />
Kitchen Bathroom<br />
19
20<br />
.........................<br />
EXTRACT VENTILATION SYSTEMS<br />
................................................<br />
...........................................................................................<br />
PASSIVENT AV<br />
Description<br />
<strong>Extract</strong>ion ventilation is driven by a<br />
continuously-running central DC extract fan<br />
connected to extracts located in the ‘wet’<br />
rooms. <strong>Ventilation</strong> is boosted by the wider<br />
opening of the extracts, which can provide<br />
either automatic or manual boosts.<br />
<strong>Passivent</strong> AV is eminently suitable for<br />
apartments, where a single system can<br />
ventilate several apartments, and for student<br />
accommodation, hotels and care and nursing<br />
homes.<br />
The system is specially designed for efficient<br />
extraction of low volumes of air along<br />
lengthy ducts.<br />
The use of one system for several dwellings<br />
can reduce running costs and energy<br />
consumption per dwelling. It also minimises<br />
the number of roof penetrations required.<br />
BBA approved<br />
<strong>Passivent</strong> AV Whole-House systems are<br />
covered by BBA (British Board of Agrément)<br />
Certificate No 96/3273.<br />
System components<br />
<strong>Extract</strong> fan A151DC<br />
Low-wattage DC central extract fan for<br />
efficient extraction of air along lengthy duct<br />
runs.<br />
<strong>Extract</strong>s<br />
All extracts are for ceiling or wall-mounting<br />
in wet rooms. Boost is provided by wider<br />
opening of the vents, controlled as shown<br />
below.<br />
● Humidity-sensitive extracts respond to<br />
room humidity automatically.<br />
● Timed electrical boost is activated<br />
manually and operates for a preset time.<br />
● Constant volume extracts are selfregulating<br />
to maintain a constant extract<br />
rate.<br />
● PIR (passive infrared) boost is activated<br />
when a person is detected in the room,<br />
and operates for a preset time.<br />
The range of extracts enables the whole<br />
design and ventilation strategy to be tailored<br />
to individual room requirements and use.<br />
Other components<br />
For air inlets, terminals, ducting, see the<br />
Components section page 58.<br />
Typical AV Whole-House ventilation systems<br />
Apartments: multiple system<br />
Multi-occupancy: nursing homes, student accomodation, hotels etc<br />
Bedroom<br />
Bedroom<br />
<strong>Extract</strong> fan<br />
...........................................................................................<br />
Kitchen<br />
Bathroom<br />
Kitchen Bathroom<br />
<strong>Extract</strong> fan<br />
Ensuite<br />
bathroom<br />
Ensuite<br />
bathroom<br />
Corridor<br />
Corridor
.........................................................................................<br />
...........................................................................................<br />
...........................................................................................<br />
Specification clause<br />
Select options required,<br />
and insert information<br />
where necessary.<br />
<strong>Passivent</strong> MEV/iMEV/AV<br />
ventilation system<br />
Provide a ventilation<br />
system complying with<br />
Building Regulations<br />
(England and Wales)<br />
Approved Document F<br />
OR Building (Scotland)<br />
Regulations Technical<br />
Handbook Domestic<br />
Section 3 OR Building<br />
Regulations (Northern<br />
Ireland) Technical Booklet<br />
K OR Building Regulations<br />
(Republic of Ireland)<br />
Technical Guidance<br />
Documents Part F, by<br />
means of a mechanical<br />
extract ventilation system<br />
comprising:<br />
Humidity-sensitive<br />
wall/window inlet vents<br />
operating between 47%<br />
and 65% relative<br />
humidity, sited in<br />
habitable rooms as<br />
required.<br />
Ceiling extracts sited in<br />
kitchen, bathroom, utility<br />
room and WC … , and<br />
ducted to a central fan.<br />
Central extract fan ducted<br />
a roof terminal.<br />
All ducting in roof spaces<br />
and other unheated spaces<br />
to be fully insulated with<br />
25mm insulation.<br />
The system to be<br />
<strong>Passivent</strong> MEV/iMEV/AV<br />
ventilation system<br />
supplied by <strong>Passivent</strong><br />
Limited,<br />
2 Brooklands Road, Sale,<br />
Cheshire M33 3SS.<br />
Telephone: 0161 962 7113,<br />
fax: 0161 969 5346,<br />
email: info@passivent.com.<br />
Installation to be in<br />
accordance with the<br />
manufacturer’s<br />
instructions, and to be<br />
carried out by a <strong>Passivent</strong><br />
Mastercare trained<br />
installer holding a current<br />
certificate.<br />
21
Typical Flair system for<br />
an apartment<br />
22<br />
.........................<br />
EXTRACT VENTILATION SYSTEMS<br />
................................................<br />
...........................................................................................<br />
PASSIVENT FLAIR<br />
Description<br />
<strong>Passivent</strong> Flair is an innovative and<br />
extremely quiet extract ventilation system<br />
for new-build apartments. Aesthetically<br />
pleasing and discreet, it ensures a fresh,<br />
clean and healthy internal environment<br />
throughout an apartment with low energy<br />
consumption.<br />
The system ventilates the kitchen,<br />
bathrooms (which may be ensuite) and WCs.<br />
Elegant kitchen cooker hoods and discreet<br />
bathroom extracts are linked to a low-noise,<br />
low-energy central extract fan.<br />
Self-regulating extracts operate constantly to<br />
keep the bathroom and ensuite ventilation at<br />
its planned level. In the kitchen, increased<br />
extraction when cooking is provided by the<br />
boost switches on the cooker hood.<br />
Cooker hoods<br />
Features and benefits<br />
● Efficient ventilation<br />
Provides ventilation where it is most<br />
needed - kitchen and bathrooms.<br />
● Quiet and effective<br />
Quieter and more effective than individual<br />
room extract fans. Central extract fan can<br />
be located discreetly in a cupboard.<br />
● Aesthetically attractive<br />
Elegant Italian-designed cooker hoods in<br />
stainless steel, with height-adjustable duct<br />
and dishwasher-proof grease filter for easy<br />
cleaning. Attractive wall- or ceilingmounted<br />
bathroom extracts.<br />
● Single outlet<br />
Single wall or roof outlet minimises façade<br />
disruption.<br />
S2 Roma S5 Siena<br />
S7 Napoli<br />
...........................................................................................
.........................................................................................<br />
..........................................................................................<br />
Cooker hood dimensions (mm)<br />
System components<br />
Central extract fan<br />
Low-wattage continuously-running fan.<br />
S125 - spigot diameter 125mm<br />
S150 - spigot diameter 150mm<br />
Code & description Height<br />
(min - max)<br />
Width Depth<br />
S2 Roma 710 - 1130 600, 900 500<br />
S5 Siena 780 - 1130 600, 900 500<br />
S7 Napoli 710 - 1130 600, 900, 1000, 1200 500<br />
S10 Ancona 780 - 1130 600, 900 500<br />
S11 Verona 850 - 1270 900 600 width<br />
S10 Ancona S11 Verona<br />
<strong>Extract</strong>s<br />
Ceiling-mounted constant volume extracts<br />
are self-regulating to maintain a constant<br />
extract rate, and are sized to suit the<br />
bathroom or ensuite.<br />
<strong>Extract</strong> code Airflow at 80Pa<br />
SRE/15 15m3 /h (4.2 l/s)<br />
SRE/30 30m3 /h (8.4 l/s)<br />
SRE/45 45m3 /h (12.6 l/s)<br />
SRE/60 60m3 /h (16.8 l/s)<br />
SRE/90 90m3 /h (25.2 l/s)<br />
Terminals, Ducting<br />
Refer to the Components section page 58.<br />
System installation<br />
A full installation guide is supplied with each<br />
system.<br />
...........................................................................................<br />
height<br />
depth<br />
Specification clause<br />
Select options required,<br />
and insert information<br />
where necessary.<br />
<strong>Passivent</strong> Flair<br />
ventilation system<br />
Provide a ventilation<br />
system complying with<br />
Building Regulations<br />
(England and Wales)<br />
Approved Document F<br />
OR Building (Scotland)<br />
Regulations Technical<br />
Handbook Domestic<br />
Section 3 OR Building<br />
Regulations (Northern<br />
Ireland) Technical Booklet<br />
K OR Building Regulations<br />
(Republic of Ireland)<br />
Technical Guidance<br />
Documents Part F, by<br />
means of a mechanical<br />
extract ventilation system<br />
comprising:<br />
Self-regulating extracts<br />
sited in bathroom[s] and<br />
WC, ducted to a central<br />
fan<br />
Cooker hood ….. [insert<br />
code] sited in kitchen and<br />
ducted to the fan.<br />
Central extract fan …<br />
ducted to a wall/roof<br />
terminal.<br />
Continuously running<br />
central extract fan sited<br />
… and ducted to a wall<br />
terminal.<br />
All ducting in unheated<br />
spaces to be fully<br />
insulated with 25mm<br />
insulation.<br />
The system to be<br />
<strong>Passivent</strong> Flair system<br />
supplied by<br />
<strong>Passivent</strong> Limited,<br />
2 Brooklands Road, Sale,<br />
Cheshire M33 3SS.<br />
Telephone: 0161 962 7113,<br />
fax: 0161 969 5346,<br />
email: info@passivent.com.<br />
Installation to be in<br />
accordance with the<br />
manufacturer’s<br />
instructions, and to be<br />
carried out by a <strong>Passivent</strong><br />
Mastercare trained<br />
installer holding a current<br />
certificate.<br />
23
24<br />
.........................<br />
EXTRACT VENTILATION SYSTEMS<br />
................................................<br />
...........................................................................................<br />
POSITIVE INPUT VENTILATION (PIV)<br />
<strong>Passivent</strong> PIV system<br />
Positive Input <strong>Ventilation</strong> uses air<br />
displacement to ventilate a whole dwelling,<br />
thereby improving indoor air quality and<br />
stopping or preventing condensation<br />
problems from occuring. Predominantly<br />
designed for installation in existing<br />
properties, the PIV units are very easy to<br />
install.<br />
A single fan unit mounted in the roof space<br />
(or central location for flats) supplies fresh<br />
filtered air into the dwelling via a central<br />
hallway or landing. This creates a slight<br />
positive air pressure which forces stale<br />
vapour-laden air out via fortuitous air gaps<br />
or through humidity-sensitive window vents.<br />
Whole-house system<br />
Eaves ventilation to roof space<br />
provides fresh air supply<br />
Air exhausted through<br />
window vents<br />
Continuous-running fan<br />
draws air from the roof space<br />
and supplies it to the dwelling<br />
Bedroom<br />
Living room<br />
PIV unit<br />
The PIV unit comprises a fan with connector<br />
duct and ceiling diffuser. The fan runs<br />
continuously unless the loft temperature<br />
exceeds 25ºC, when the unit will switch off.<br />
Above this temperature the hot incoming air<br />
would be uncomfortable for the occupants<br />
and the risks of condensation are somewhat<br />
reduced. When the temperature falls below<br />
25ºC the unit will automatically switch itself<br />
back on. At temperatures between 19ºC and<br />
25ºC the unit operates in heat recovery mode<br />
harnessing the benefits of solar gains,<br />
whereby the air in the loft is warmer than<br />
outside air.<br />
The ceiling diffuser has been<br />
aerodynamically designed to direct incoming<br />
air along the ceiling (coanda effect) where it<br />
mixes with warm buoyant air before recirculating<br />
downwards, thereby ensuring a<br />
more even thermal gradient between the<br />
floor and ceiling.<br />
Solar gain<br />
Bathroom<br />
...........................................................................................<br />
Kitchen
.........................................................................................<br />
...........................................................................................<br />
Applications<br />
Due to its ease of installation, PIV is<br />
designed primarily for the refurbishment of<br />
houses and flats.<br />
Features and benefits<br />
● Energy savings<br />
Supply air taken from the roof space is<br />
slightly warmer than outside air, so can<br />
provide some energy saving compared<br />
with a conventional extract system.<br />
● Simple and easy installation<br />
Requires only a single electrical<br />
connection. Does not require ducting<br />
through the interior spaces.<br />
● Low running costs<br />
With its DC fan, the PIV system is<br />
extremely energy-efficient, costing from as<br />
little as a penny a day to run.<br />
● Elapsed time meter<br />
Shows total run time, providing landlords<br />
with a foolproof check to prove usage.<br />
● Minimal maintenance<br />
Replacement of the long-life filter is only<br />
required every 5 years.<br />
● Aerodynamically designed diffuser<br />
The diffuser is designed to direct incoming<br />
air along the ceiling, thereby mixing with,<br />
re-using and re-circulating high level<br />
warm air.<br />
Quotation<br />
<strong>Passivent</strong> offer full advice and guidance for<br />
PIV systems, and will prepare an estimate<br />
and specification.<br />
System installation<br />
A full installation guide is supplied with each<br />
system.<br />
The ceiling must be as airtight as possible to<br />
minimise recirculation of air from within<br />
the dwelling.<br />
Roof space must be ventilated from outside,<br />
eg by eaves vents.<br />
Energy performance<br />
The <strong>Passivent</strong> PIV loft unit incorporates an extremely low wattage DC motor minimising<br />
energy usage.<br />
Incoming <strong>Ventilation</strong> Air volume Airflow Power Outlet noise<br />
air temp mode setting (l/s) consumption dBA at 1 metre<br />
(fan speed) (W)<br />
25ºC Comfort 1 0 0 -<br />
2 0 0 -<br />
3 0 0 -<br />
4 0 0 -<br />
..........................................................................................<br />
Specification clause<br />
PIV Unit<br />
Provide a loft mounted<br />
positive input ventilation<br />
system (<strong>Passivent</strong><br />
PIVROOF) comprising a<br />
DC fan unit, ducting and<br />
ceiling diffuser. The fan<br />
unit to have 4 air volume<br />
settings, incorporate an<br />
elapsed time meter and<br />
have a one piece long life<br />
filter. System to switch to<br />
condensation control mode<br />
at loft temperatures below<br />
19ºC, heat recovery mode<br />
between 19ºC and 25ºC and<br />
comfort mode above 25ºC.<br />
PIV system to be supplied<br />
by <strong>Passivent</strong> Ltd,<br />
2 Brooklands Road,<br />
Sale, Cheshire M33 3SS,<br />
Telephone: 0161 962 7113<br />
Fax: 0161 905 2085<br />
Email :info@passivent.com<br />
25
26<br />
.........................<br />
.........................<br />
...................................................................


