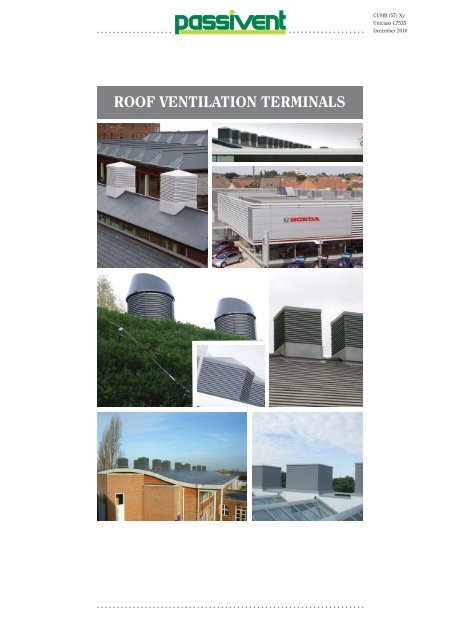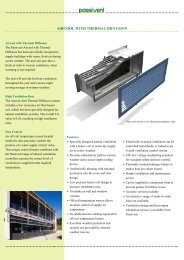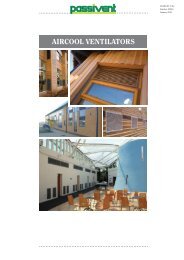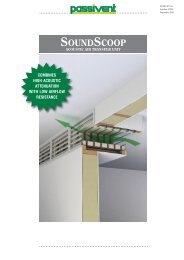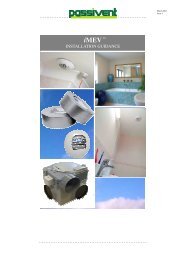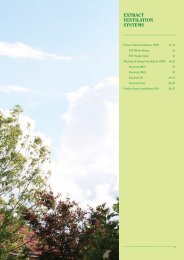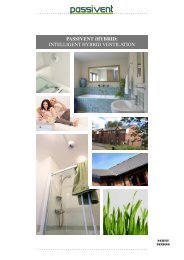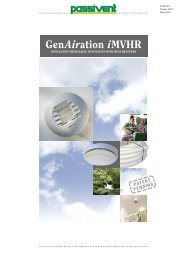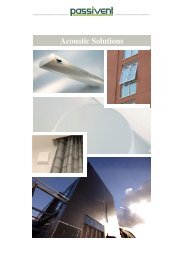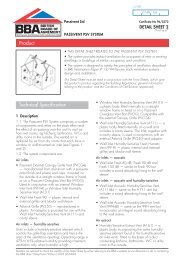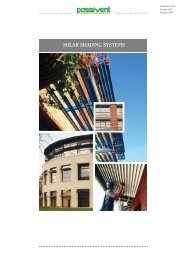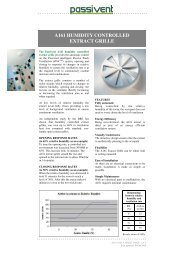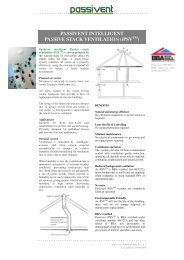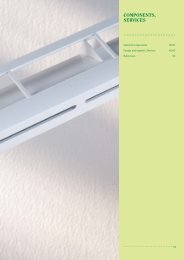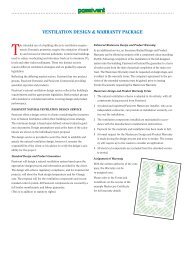Roof Ventilation Terminals Brochure - Passivent
Roof Ventilation Terminals Brochure - Passivent
Roof Ventilation Terminals Brochure - Passivent
Create successful ePaper yourself
Turn your PDF publications into a flip-book with our unique Google optimized e-Paper software.
...................<br />
...................<br />
ROOF VENTILATION TERMINALS<br />
...................................................................<br />
CI/SfB (57) Xy<br />
Uniclass L7535<br />
December 2010
............................................................................................................<br />
............................................................................................................<br />
Contents<br />
Introduction 2<br />
Design options 3<br />
Airstract terminals 4<br />
Aluminium Airstract terminal 6<br />
Airstract mechanical extract terminal 7<br />
Airscoop terminals 8<br />
Airscoop systems 10<br />
Performance 11<br />
Further information 12<br />
<strong>Passivent</strong> offer a range of<br />
roof mounted terminals, primarily<br />
for natural ventilation applications in<br />
commercial and larger domestic buildings.<br />
Airstract terminals are also available as<br />
combined daylighting and ventilation units<br />
in the form of Litevent and Sunstract (see<br />
separate Daylighting brochure).<br />
Terminal sizing<br />
<strong>Passivent</strong> are able to provide sizing of roof<br />
terminal products for your application<br />
using advanced airflow calculation software<br />
developed for <strong>Passivent</strong> and only available<br />
to <strong>Passivent</strong> customers.<br />
Controls<br />
There is a range of control modules for<br />
Airstract and Airscoop terminals, ranging<br />
from simple switches to intelligent control<br />
systems incorporating carbon dioxide<br />
sensors, weather stations, BACnet<br />
capability and web browsing.<br />
AIRSTRACT TERMINALS<br />
<strong>Passivent</strong> Airstract is a range of roof<br />
mounted natural ventilation terminals<br />
which combine low airflow resistance with<br />
high airflow capacity and excellent<br />
weatherability.<br />
Airstract terminals can be used as part of a<br />
sustainable, low energy, natural ventilation<br />
strategy, to provide an exhaust outlet for<br />
used air. No power is consumed as natural<br />
forces move the air.<br />
Modern, traditional and circular terminal<br />
designs are available in a range of standard<br />
sizes, with several options to complement<br />
most building styles. Bespoke terminals can<br />
also be designed without affecting the<br />
performance or weatherability.<br />
Airstract applications<br />
Used for passive stack (PSV) applications in<br />
conjunction with Aircool façade ventilators<br />
they can ventilate deep plan spaces and<br />
provide night cooling. They can also be used<br />
for multiple extract applications and<br />
mechanical extract outlets.<br />
Other options<br />
Aluminium Airstract terminals, available in a<br />
larger range of sizes.<br />
Airstract mechanical extract terminals with<br />
integral boost fan.<br />
..........................................
................................................<br />
.........................................<br />
ROOF VENTILATION TERMINALS<br />
............................................................................................................<br />
AIRSCOOP TERMINALS<br />
<strong>Passivent</strong> Airscoop is a range of roofmounted<br />
natural ventilation terminals<br />
which provide top-down or displacement<br />
ventilation using wind power alone.<br />
Each unit is divided into four separate ducts<br />
internally so that wind from any direction is<br />
channelled down through the windward<br />
chamber(s).<br />
This cooler, denser air flows down into the<br />
building, whilst warmer (and therefore<br />
lighter) air from inside is displaced upwards<br />
and out via the leeward chambers.<br />
Airscoop applications<br />
Particularly designed for large or deep-plan<br />
commercial buildings up to two storeys,<br />
where direct ventilation through windows or<br />
perimeter vents is limited.<br />
Also suitable for large open buildings such as<br />
sports halls, auditoriums and industrial<br />
buildings.<br />
<strong>Passivent</strong> Airscoop can also be used for<br />
secure and weatherproof night cooling, in<br />
which daytime heat build-up is dissipated<br />
from the structure during the night,<br />
reducing the need for mechanical cooling or<br />
air conditioning.<br />
Airscoop terminals can be used in<br />
conjunction with Aircool façade ventilators<br />
to boost the system airflow performance.<br />
They can be acoustically treated to help meet<br />
legislative requirements for sound reduction<br />
in urban environments.<br />
There is a range of control modules for<br />
Airstract and Airscoop ventilation, ranging<br />
from simple switches to intelligent<br />
controllers incorporating carbon dioxide<br />
sensors, weather stations and BACnet<br />
capability and web browsing.<br />
Surface finish and colours<br />
All exposed surfaces are treated with<br />
UV-stable polymeric resin. All terminals can<br />
be colour matched to standard BS and RAL<br />
colours used for roof coverings. Plain,<br />
metallic or textured finishes are available<br />
that will complement most roof finishes.<br />
ROOF VENTILATION TERMINALS<br />
DESIGN OPTIONS<br />
<strong>Passivent</strong> Airstract and Airscoop terminals<br />
are available in a variety of shapes, finishes,<br />
colours and lid options. The in-house<br />
manufacturing capability allows the designer<br />
flexibility to integrate terminals within a<br />
project or to emphasise the sustainable<br />
design of the building.<br />
Modern (square and rectangular)<br />
Modern terminals combine functionality and<br />
clean lines in a simple contemporary look.<br />
Alternatively they can be contrasted with a<br />
range of top designs to create a traditional or<br />
bespoke appearance. Suitable for all roof<br />
types from flat to 45° pitch.<br />
Traditional (square)<br />
Traditional terminals feature a decorative top<br />
making them suitable for long established<br />
buildings. Suitable for all roofs from flat to<br />
45° pitch.<br />
Bespoke<br />
Bespoke designs are available to complement<br />
the roof finish and accentuate the roof<br />
design without affecting the performance or<br />
weatherability of the terminals.<br />
Circular<br />
Circular terminals offer a dramatic design<br />
alternative, suitable for all roofs from flat to<br />
30° roof pitch. They use standard square<br />
base units for ease of flashing and to ensure<br />
weather integrity.<br />
Circular terminals feature integral wind<br />
deflection posts to maximise their<br />
aerodynamic performance and ventilation<br />
effectiveness.<br />
Wind can pass around smooth cylindrical<br />
shapes relatively uninterrupted, leading to a<br />
low ventilation effectiveness. <strong>Passivent</strong><br />
terminals have vertical airflow deflector<br />
posts which project slightly from the louvres<br />
so as to disrupt the airflow around the<br />
terminal and cause early flow separation.<br />
This helps to increase the negative pressure<br />
on the leeward side, drawing more air<br />
through the louvres and thus improving the<br />
overall ventilation performance of the<br />
terminal.<br />
Modern Traditional<br />
Bespoke - mono pitch<br />
..........................................................................................................<br />
Bespoke<br />
Circular Aluminium<br />
Smooth circular design<br />
<strong>Passivent</strong> design with airflow deflector posts<br />
3
4<br />
Structural<br />
support and<br />
fixing point<br />
.........................<br />
ROOF VENTILATION TERMINALS<br />
................................................<br />
...........................................................................................<br />
AIRSTRACT TERMINALS<br />
Robust terminal with cladding and<br />
louvres manufactured from fire-retardant<br />
high-impact ABS on an aluminium frame<br />
Drain channel<br />
Brickwork or blockwork duct<br />
shown built on site but galvanised<br />
steel extension ductwork can be<br />
supplied by <strong>Passivent</strong><br />
Unique patented<br />
double bank louvre<br />
arrangement<br />
including insect mesh<br />
combines maximum<br />
rain rejection with<br />
good air flow<br />
performance<br />
Base unit constructed from marine grade<br />
plywood from renewable forests with an<br />
aluminium frame to mount Airstract<br />
terminal on; can be insulated if required.<br />
Fixed to roof structure (steelwork or<br />
timber) for maximum rigidity, and made<br />
weathertight with flashings (by others)<br />
before the terminal is fitted<br />
Features<br />
● Environmentally friendly energy-saving<br />
natural ventilation - no power other than<br />
natural forces of buoyancy, wind and<br />
convection is required to move the air.<br />
● Patented double-bank louvres provide<br />
maximum rain rejection and optimum<br />
airflow performance. Independently tested<br />
at BSRIA.<br />
● Flexible installation: Airstract terminals<br />
are suitable for use on flat and pitched<br />
roofs covered with profiled or standing<br />
seam sheeting, tiles or slates, and ‘green<br />
roofs’.<br />
● Robust two-part construction of terminal<br />
and base unit which together provide a<br />
maintenance-free and wind-load resistant<br />
design.<br />
● Square / rectangular or circular designs in<br />
modern styles.<br />
● Square designs in traditional styles.<br />
● Circular terminals are mounted on a<br />
square base to make for ease of flashing<br />
and ensure weather integrity.<br />
● Motorised base louvres control the airflow,<br />
and are available with excellent thermal<br />
performance and airtightness levels.<br />
Large terminals<br />
For larger applications, bespoke Airstract<br />
terminals can be manufactured in<br />
aluminium. These provide even greater<br />
airflow performance whilst still featuring the<br />
patented double bank louvres for maximum<br />
weather protection.<br />
...........................................................................................
.........................................................................................<br />
..........................................................................................<br />
Sizes<br />
Modern and Traditional design terminals (up to 45° roof pitch)<br />
Terminal <strong>Roof</strong> opening Geometric free Equivalent free Height** Weight†<br />
sizes (mm) required (mm) area (m2 ) area (m2 ) (mm) (kg)<br />
575 x 575* 485 x 485 0.157 0.136 818 40<br />
575 x 800 485 x 710 0.246 0.214 818 52<br />
575 x 1025 485 x 935 0.319 0.277 818 68<br />
575 x 1250 485 x 1160 0.368 0.330 818 76<br />
800 x 800* 710 x 710 0.386 0.335 1109 63<br />
800 x 1025 710 x 935 0.525 0.456 1109 79<br />
800 x 1250 710 x 1160 0.625 0.543 1109 91<br />
1025 x 1025* 935 x 935 0.716 0.622 1350 95<br />
1025 x 1250 935 x 1160 0.906 0.787 1350 105<br />
1250 x 1250 1160 x 1160 1.030 0.895 1391 116<br />
Circular terminals (up to 30° roof pitch)<br />
Diameter <strong>Roof</strong> opening†† Geometric free Equivalent free Height** Weight†<br />
(mm) required (mm) area (m2 ) area (m2 ) (mm) (kg)<br />
1100 710 x 710 0.382 0.282 1141 87<br />
1400 935 x 935 0.700 0.516 1363 134<br />
1700 1160 x 1160 1.030 0.760 1583 162<br />
* Traditional terminals are only available in these sizes.<br />
** Height figures are based on 0° roof pitch.<br />
† Weight figures are based on 0° roof pitch and include the weight of the standard double-banked terminal and square<br />
base of 1000mm in length. Weights are correct at time of going to print, but contact <strong>Passivent</strong> for current figures.<br />
†† Circular terminals have a square roof opening.<br />
Coefficient of discharge, see page 11.<br />
Note; The free areas and weights quoted do not include the base louvre.<br />
..........................................................................................<br />
Specification clause<br />
Provide ventilation by<br />
means of <strong>Passivent</strong><br />
Airstract ventilation<br />
terminals supplied by<br />
<strong>Passivent</strong> Ltd, North Frith<br />
Oasts, Ashes Lane, Hadlow,<br />
Kent TN11 9QU.<br />
Telephone 01732 850770.<br />
Fax: 01732 850949. Email:<br />
projects@passivent.com.<br />
Airstract terminals to have<br />
been appraised under BS<br />
EN ISO 9001. Terminal<br />
cladding and louvres<br />
manufactured from fireretardant<br />
high-impact ABS<br />
on an aluminium frame,<br />
and mounted on an<br />
aluminium frame<br />
connected to a base unit of<br />
marine grade plywood<br />
from renewable forests.<br />
Resistant to wind loads up<br />
to 51m/s, AA classification<br />
to BS 476: Part 3: 1958,<br />
fitted with 4mm insect<br />
screen.<br />
Louvres double-bank /<br />
single-bank* to achieve<br />
…… % rain rejection,<br />
class …… effectiveness.<br />
Terminal width ……mm,<br />
length ……mm,<br />
ventilation area ……mm2 ,<br />
roof pitch ……<br />
Colour and texture …… to<br />
match roof covering of<br />
…… tiles/slates/sheeting*.<br />
Multiple outlets: ……<br />
[give details]<br />
Boost fan installed in<br />
terminal with speed<br />
controller.*<br />
Motorised base louvre with<br />
internal cover grille.*<br />
Installed by an approved<br />
MasterCare installer.*<br />
*Delete as applicable<br />
5
Welded aluminium lid,<br />
removable to allow access<br />
to lifting points (corner<br />
braces) for craning<br />
terminals onto the<br />
building<br />
Extruded aluminium<br />
louvres with mitred<br />
corners, powder coated to<br />
a standard RAL colour to<br />
match roof covering<br />
6<br />
Max 130mm kerb width<br />
Structural builder's kerb<br />
(by others)<br />
.........................<br />
ROOF VENTILATION TERMINALS<br />
........................<br />
...................................................................<br />
ALUMINIUM AIRSTRACT TERMINAL<br />
Description<br />
The Aluminium Airstract is a roof mounted<br />
terminal which provides an exhaust for<br />
warm air.<br />
It combines high airflow capacity with low<br />
airflow resistance and patented double bank<br />
weather louvres.<br />
Available in a larger size range than the<br />
standard Airstract.<br />
Sizes<br />
Construction<br />
Louvres are extruded aluminium with<br />
mitred corners, powder coated to a standard<br />
RAL colour to match roof covering. Welded<br />
aluminium lid. Black polypropylene 4mm<br />
insect screen with 85% free area. Removable<br />
lid allows access to lifting points (corner<br />
braces) for craning terminals onto the<br />
building.<br />
Terminal Geometric Equivalent Height Builder’s kerb dimensions<br />
dimensions (mm) free area (m 2 ) free area (m 2 ) (mm) internal (mm) external (mm)<br />
813 x 813 0.33 0.36 680 577 x 577 837 x 837<br />
813 x 1113 0.50 0.55 680 577 x 877 837 x 1137<br />
1113 x 1113 0.76 0.85 900 877 x 877 1137 x 1137<br />
1113 x 1412 1.03 1.13 900 877 x 1176 1137 x 1436<br />
1412 x 1412 1.38 1.51 1208 1176 x 1176 1436 x 1436<br />
1412 x 1787 1.82 2.00 1208 1176 x 1551 1436 x 1811<br />
1787 x 1787 2.41 2.64 1582 1551 x 1551 1811 x 1811<br />
1787 x 2012 2.75 3.02 1582 1551 x 1776 1811 x 2036<br />
2012 x 2012 3.15 3.46 1740 1776 x 1776 2036 x 2036<br />
Coefficient of discharge, see page 11<br />
Contact <strong>Passivent</strong> for Aluminium Airstract terminal weights.<br />
Other sizes are available on request. Please email projects@passivent.com for more information.<br />
...................................................................<br />
Specification clause<br />
Provide ventilation by<br />
means of <strong>Passivent</strong><br />
Aluminium Airstract<br />
ventilation terminals<br />
supplied by <strong>Passivent</strong> Ltd,<br />
North Frith Oasts,<br />
Ashes Lane, Hadlow, Kent<br />
TN11 9QU.<br />
Telephone 01732 850770.<br />
Fax: 01732 850949. Email:<br />
projects@passivent.com.<br />
<strong>Terminals</strong> to have been<br />
appraised under BS EN<br />
ISO 9001.<br />
Louvres to be extruded<br />
aluminium with mitred<br />
corners, AA classification<br />
to BS 476: Part 3: 1958,<br />
fitted with 4mm insect<br />
screen.<br />
Louvres double-bank to<br />
achieve …… % rain<br />
rejection, class ……<br />
effectiveness .<br />
Terminal width ……mm,<br />
length ……mm,<br />
ventilation area ……mm2 ,<br />
roof pitch ……<br />
Colour to match your roof<br />
covering.<br />
Terminal to be mounted<br />
on a structural builder's<br />
kerb by others; all<br />
necessary flashings, secret<br />
gutters etc to be provided<br />
and installed by others.<br />
Installed by an approved<br />
MasterCare installer.*<br />
*Delete as applicable
.........................<br />
........................<br />
...................................................................<br />
AIRSTRACT MECHANICAL EXTRACT TERMINAL<br />
Description<br />
<strong>Terminals</strong> with integral fans can be used as<br />
exit terminals for high capacity mechanical<br />
extract or air handling units.<br />
They are supplied with a speed controller.<br />
ROOF VENTILATION TERMINALS<br />
Fan with grille on<br />
mounting feet<br />
...................................................................<br />
ABS louvre<br />
(Insect mesh<br />
behind)<br />
Flashing by others<br />
Base frame<br />
<strong>Passivent</strong> Aircool<br />
controllable<br />
insulated louvres<br />
7
Structural base<br />
unit divided into<br />
four separate<br />
chambers, provides<br />
structural support<br />
to terminal and<br />
damper housing<br />
8<br />
.........................<br />
ROOF VENTILATION TERMINALS<br />
.................................................<br />
...........................................................................................<br />
AIRSCOOP TERMINALS<br />
Patented motorised<br />
insulated four-way<br />
volume control dampers<br />
within sub-base,<br />
controlled by single<br />
actuator. The dampers<br />
simultaneously control<br />
the flow of air into and<br />
out of the unit<br />
Complete separation<br />
of chambers prevents ‘short-circuiting’<br />
Unique quad arrangement<br />
of CFD-designed inlets/<br />
outlets. Provides efficient<br />
passage of air movement at<br />
low velocities and good air<br />
distribution, preventing<br />
‘short-circuiting’<br />
Fixed ceiling grilles and<br />
ductwork connected to<br />
inlet/outlet for RAD<br />
application<br />
Modern, square<br />
terminal design<br />
shown. Other<br />
design options<br />
available<br />
Double bank<br />
louvres for<br />
maximum rain<br />
rejection and<br />
optimum airflow<br />
<strong>Terminals</strong><br />
manufactured from<br />
high impact ABS<br />
(or aluminium in<br />
certain cases).<br />
Exposed surfaces<br />
coloured and textured<br />
to match either RAL or<br />
BS colours or any<br />
proprietary roofing<br />
system. Coating system<br />
has been proven in<br />
external applications<br />
for over 20 years<br />
Features<br />
● Environmentally friendly energy-saving<br />
natural ventilation; no power is required<br />
to move the air. Can reduce or eliminate<br />
the capital and running costs of<br />
ventilation or air conditioning plant.<br />
● Range of systems: basic, enhanced DAD<br />
or enhanced RAD (see later page).<br />
● On enhanced systems, four automatically<br />
controlled dampers regulate airflow<br />
according to ambient conditions.<br />
● Patented double-bank louvres provide<br />
maximum rain rejection and optimum<br />
airflow performance.<br />
● Optimised segmented design combined<br />
with unique computational fluid<br />
dynamics (CFD) designed inlets/outlets<br />
delivers maximum airflow capacity with<br />
minimal pressure drop through the<br />
system.<br />
● Complete separation of chambers where<br />
they exit the Airscoop prevents 'shortcircuiting'<br />
of inward and outward air<br />
flows within the building.<br />
● Unique and purpose-designed software<br />
based on field testing has been developed<br />
with a leading thermal modelling<br />
company to calculate the ventilator sizes<br />
required for the application.<br />
● Low-voltage modulating control of<br />
individual units, or linked to a BEMS.<br />
● When there are low wind speeds the<br />
Airscoop operates as a passive stack outlet<br />
in conjunction with low-level inlets to<br />
provide ventilation.<br />
● Can also be used for night cooling to<br />
dissipate daytime heat build-up.<br />
● Insulated base and dampers reduce heat<br />
loss.<br />
● No moving parts other than dampers, and<br />
unlike fans will not generate significant<br />
noise.<br />
● Square or circular designs in modern<br />
styles.<br />
● Square designs in traditional styles.<br />
...........................................................................................
..........................................................................................<br />
..........................................................................................<br />
Sonic anemometers<br />
monitoring wind<br />
flow and direction<br />
within an Airscoop<br />
Data logger/collection of<br />
wind speed and flow and<br />
temperature<br />
Mast monitoring wind<br />
speed and direction at<br />
Holymoorside School<br />
Technical background<br />
<strong>Passivent</strong> have been a major partner in the<br />
BSRIA-chaired PiI research project ‘Wind<br />
Driven Natural <strong>Ventilation</strong> Systems’. The<br />
BSRIA guide BG2/2005 which is the major<br />
output of the project confirms the principles<br />
by which Airscoop type systems work and<br />
provides guidance on their use. It highlights<br />
the importance of key design parameters<br />
such as driving rain resistance and optimised<br />
flow characteristics following extensive wind<br />
tunnel testing and analysis of installed<br />
systems in the field.<br />
<strong>Passivent</strong> have also invested heavily in<br />
further applied research at Silsoe Research<br />
Institute over a period of three years.<br />
Airscoop systems have been monitored both<br />
in the field and in the unique flow test<br />
laboratory.<br />
The research has also focused on the<br />
performance of the ventilation delivery and<br />
the distribution and mixing of airflows. This<br />
has been linked back to CFD modelling of the<br />
flow characteristics both in building spaces<br />
and within the Airscoop unit itself. This has<br />
led to the development of the patented<br />
Enhanced Airscoop systems incorporating<br />
the unique four-way damper device and<br />
triangular-to-round inlets/outlets.<br />
TAS Airscoop Builder is a new utility for<br />
modelling Airscoop roof-mounted ventilation<br />
terminals and their benefits to building<br />
performance. TAS is a building thermal<br />
analysis tool commonly used for calculating<br />
energy consumption and assessing peak<br />
summer temperatures.<br />
For more information visit www.edsl.net<br />
Sizes<br />
Modern and Traditional design terminals (up to 45° roof pitch)<br />
Terminal <strong>Roof</strong> opening Height** Weight†<br />
sizes (mm) required (mm) (mm) (kg)<br />
575 x 575* 485 x 485 818 69<br />
800 x 800* 710 x 710 1109 110<br />
1025 x 1025* 935 x 935 1350 166<br />
1250 x 1250 1160 x 1160 1391 209<br />
Circular terminals (up to 30° roof pitch)<br />
Diameter <strong>Roof</strong> opening†† Height** Weight†<br />
(mm) required (mm) (mm) (kg)<br />
1100 710 x 710 1141 128<br />
1400 935 x 935 1363 197<br />
1700 1160 x 1160 1583 246<br />
* Traditional terminals are only available in these sizes.<br />
** Height figures are based on 0° roof pitch.<br />
† Weight figures are based on 0° roof pitch and include the weight of the standard double-banked terminal and square<br />
base of 1000mm in length. Weights are correct at time of going to print, but contact <strong>Passivent</strong> for current figures.<br />
†† Circular terminals have a square roof opening.<br />
Note; The free areas and weights quoted do not include the base louvre.<br />
..........................................................................................<br />
Silsoe Research Institute<br />
flow test laboratory<br />
measuring airflow<br />
performance of Airscoops<br />
Specification clause<br />
Provide ventilation by<br />
means of <strong>Passivent</strong><br />
Basic/DAD/RAD* Airscoop<br />
roof-mounted ventilation<br />
terminals with automatic<br />
damper control, supplied<br />
by <strong>Passivent</strong> Ltd, North<br />
Frith Oasts, Ashes Lane,<br />
Hadlow, Kent TN11 9QU.<br />
Telephone 01732 850770.<br />
Fax: 01732 850949. Email:<br />
projects@passivent.com.<br />
<strong>Terminals</strong> to have been<br />
appraised under<br />
BS EN ISO 9001.<br />
<strong>Terminals</strong> of high-impact<br />
ABS with all exposed<br />
surfaces treated with UVstable<br />
polymeric resin,<br />
base of plywood-sheathed<br />
aluminium.<br />
Weather performance<br />
tested to<br />
BS EN 13030:2001<br />
‘Performance testing of<br />
louvres subjected to<br />
simulated rain’: double<br />
bank louvres Class A 100%<br />
at 0.00m/s, Class A 100%<br />
at 0.50m/s.<br />
Thermal insulation Uvalue<br />
1.6W/m²K when<br />
basic dampers are closed,<br />
resistant to continuous<br />
wind loads at 51m/s, EXT<br />
SAA classification tested to<br />
BS 476: Part 3: 2004, 4mm<br />
insect screen.<br />
Colour and texture …… to<br />
RAL / BS colour …… or to<br />
match roof covering.<br />
Installed by an approved<br />
MasterCare installer.*<br />
*Delete as required<br />
9
10<br />
Four-way dampers<br />
open and closed<br />
.........................<br />
ROOF VENTILATION TERMINALS<br />
.........................<br />
...................................................................<br />
AIRSCOOP SYSTEMS<br />
Basic Airscoop Systems<br />
The Basic system is suitable for use in<br />
buildings with and without intermediate<br />
ceilings. The air is ducted down from the<br />
Airscoop to controllable double skin<br />
aluminium louvres with ABS thermal break<br />
through a diffuser grille mounted within the<br />
ceiling or base unit for controlling airflow<br />
directly into the occupied space. The louvres<br />
ensure that draughts under the outlets are<br />
minimised, especially important in spaces<br />
occupied during the day. The angle of the<br />
louvres also assists in spreading the airflow<br />
within the ventilated space.<br />
Enhanced Airscoop Systems<br />
Direct Air Dispersal system (DAD)<br />
Suitable for buildings with large open voids<br />
where there is no intermediate ceiling, such<br />
as sports, concert and meeting halls, factory<br />
spaces, warehouses etc. The four separate air<br />
inlets/outlets on the Enhanced Airscoop<br />
ensure that the airflow is always separated<br />
regardless of wind direction. This also<br />
provides much improved distribution and<br />
mixing of air preventing 'short-circuiting' at<br />
the unit. The patented system has been<br />
designed to optimise the flow characteristics<br />
within the Airscoop, keeping pressure losses<br />
to a minimum.<br />
Remote Air Dispersal (ducted) system (RAD)<br />
Suitable for all building types with<br />
intermediate ceilings such as offices and<br />
classrooms. The system utilises the same<br />
Airscoop design as above but the<br />
inlets/outlets are connected via flexible<br />
ductwork to four diffusers in the ceiling of<br />
the ventilated space. This ensures effective<br />
air distribution within the space and enables<br />
the ceiling diffusers to be sited for maximum<br />
benefit in relation to space utilisation. The<br />
ductwork losses have been minimised,<br />
allowing runs up to 10m to be used. Since<br />
airflow is controlled within the Airscoop,<br />
ductwork only needs to be insulated when<br />
running through cold voids.<br />
Volume control dampers<br />
Enhanced systems incorporate unique<br />
patented four-way dampers for highefficiency<br />
airflow either direct or remotely<br />
via ductwork.<br />
0.00m/s Air Velocity 1.0m/s<br />
..................................................................
..........................................<br />
ROOF VENTILATION TERMINALS<br />
..........................................<br />
......................................................................................................<br />
PERFORMANCE<br />
Performance data<br />
Data from independent testing is available<br />
on request.<br />
Coefficients of discharge<br />
Based on double bank louvres;<br />
without base louvres,<br />
Airstract square/rectangular 0.53<br />
Airstract circular 0.45<br />
Aluminium Airstract 0.67<br />
with base louvres,<br />
Airstract square/rectangular 0.57<br />
Airstract circular 0.54<br />
Airscoop not applicable<br />
Wind resistance<br />
Resistant to continuous wind loads at 51m/s,<br />
demonstrated by independent BRE tests.<br />
Airtightness<br />
Airstract and Basic Airscoop:<br />
9.7m 3 /hr/m 2 at 50 Pa<br />
when tested to BS 6375: Part 1: 1989.<br />
Fire performance<br />
The specially developed grade of fire-retardant<br />
ABS (or the alternative aluminium) has an<br />
EXT SAA classification, independently tested<br />
to BS 476: Part 3: 2004 by the Loss<br />
Prevention Council (now part of BRE).<br />
Weather resistance<br />
External louvres have been independently tested at BSRIA to BS EN 13030: 2001<br />
‘Performance testing of louvres subjected to simulated rain’.<br />
Terminal and Effectiveness to BS EN ISO 13030: 2001 at given inlet<br />
louvre type velocity airflow rate<br />
Airstract, and Airscoop terminals<br />
Double bank Class A 100% at 0.00m/s<br />
Class A 100% at 0.50m/s<br />
Class A 99.71% at 1.00m/s<br />
Airstract terminals only<br />
Class A 99.06% at 1.50m/s<br />
Single bank Class B 98.81% at 0.00m/s<br />
Class B 98.18% at 0.50m/s<br />
Aluminium Airstract<br />
Class B 96.49% at 1.00m/s<br />
Double bank Class A 100% at 0.00m/s<br />
Class A 100% at 0.50m/s<br />
Class A 99.3% at 1.00m/s<br />
Class B 97.0% at 1.50m/s<br />
Biological resistance<br />
Louvres exclude most birds in compliance<br />
with BRE Digest 415, 1996. 4mm insect<br />
screen behind the louvres excludes large<br />
insects.<br />
Thermal performance<br />
Airscoop with dampers or insulated louvres<br />
closed will provide U-values of:<br />
Basic system 1.6W/m 2 K<br />
Enhanced systems 2.3W/m 2 K<br />
Acoustic performance<br />
Air intakes sited at roof level generally allow<br />
in less noise.<br />
Airscoop<br />
Acoustic treatment can be applied to<br />
Airscoop systems to deliver planned acoustic<br />
attenuation performance, based on<br />
independent testing by Salford University,<br />
as follows:<br />
Basic systems up to 32dB (Dn,e,w).<br />
DAD systems up to 34dB (Dn,e,w).<br />
RAD ducted systems up to 42dB (Dn,e,w).<br />
Detailed test data to BS EN 20140-10: 1992 /<br />
ISO 140-10: 1991 is available on request.<br />
Airstract<br />
Will provide a similar level of performance as<br />
the Airscoop terminal.<br />
Durability and sustainability<br />
External components are generally<br />
manufactured from maintenance-free<br />
re-processed fire-retardant ABS, a robust and<br />
durable material proven in use on other<br />
exposed roofing products and in the<br />
automotive industry.<br />
Airstract and Airscoop base units are<br />
produced from marine grade plywood<br />
sourced from managed forests.<br />
....................................................................................................<br />
11
.........................<br />
.........................<br />
...................................................................<br />
FURTHER INFORMATION<br />
Services<br />
Installation and commissioning service<br />
through an independent network of<br />
MasterCare Installers.<br />
Extended warranty and maintenance<br />
contracts are available.<br />
Quality assurance<br />
<strong>Passivent</strong> products are designed, developed<br />
and manufactured under a BS EN ISO 9001<br />
quality management system, giving an<br />
independently audited assurance that the<br />
products will fulfil their intended purpose.<br />
Operational commitment<br />
As part of our commitment to minimising<br />
our impact on the environment, and to<br />
continuous improvement in our methods of<br />
operation, <strong>Passivent</strong> is accredited to<br />
IS0 14001 Environmental Management,<br />
OHSAS 18001 Health and Safety<br />
Management, and to IS0 9001 Quality<br />
Management Systems.<br />
ROOF VENTILATION TERMINALS<br />
...................................................................<br />
PASSIVENT LIMITED<br />
North Frith Oasts, Ashes Lane, Hadlow, Kent TN11 9QU Tel: 01732 850770 Fax: 01732 850949<br />
Email: projects@passivent.com Web: www.passivent.com<br />
<strong>Passivent</strong> Limited maintains a policy of continuous development and reserves the<br />
right to amend product specifications without notice.<br />
A member of the Building Product Design Group<br />
Other products<br />
<strong>Passivent</strong> market a range of other natural<br />
ventilation and daylighting products for<br />
commercial buildings including:<br />
Aircool ventilators for windows, curtain<br />
walling and walls.<br />
Framed louvres and cover grilles.<br />
<strong>Ventilation</strong> control systems.<br />
Natural ventilation systems for commercial<br />
buildings.<br />
Sunscoop tubular rooflight systems.<br />
Litevent combined ventilator and rooflight.<br />
Sunstract combined rooflight and ventilator.<br />
Metrodome rooflights.<br />
Solar shading systems.<br />
Natural and assisted domestic ventilation<br />
systems.<br />
Fresh wall ventilators.<br />
Tricklevent window ventilators.<br />
.................. ..................<br />
Produced by Ted Hastings/Rackley Design


