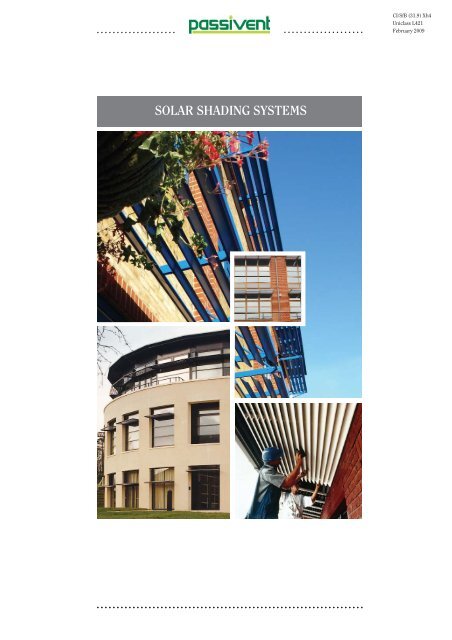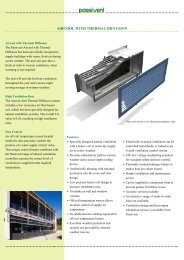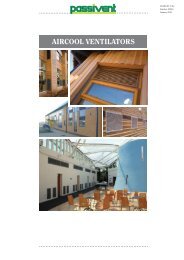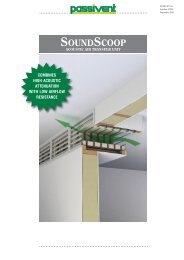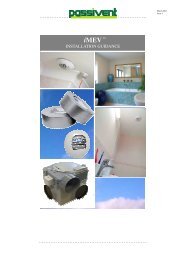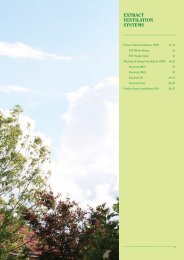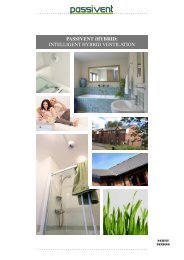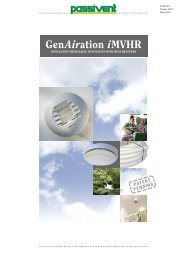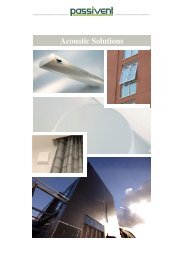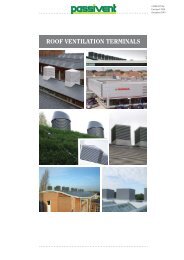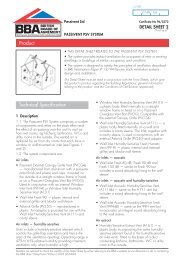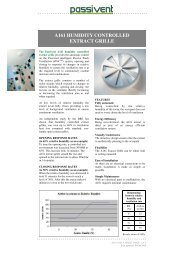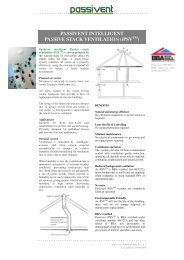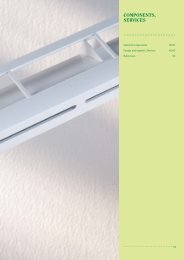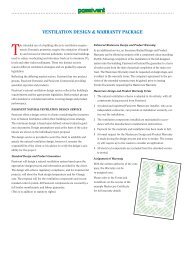Solar Shading Systems - Passivent
Solar Shading Systems - Passivent
Solar Shading Systems - Passivent
You also want an ePaper? Increase the reach of your titles
YUMPU automatically turns print PDFs into web optimized ePapers that Google loves.
.................... ....................<br />
SOLAR SHADING SYSTEMS<br />
...................................................................<br />
CI/SfB (31.9) Xh4<br />
Uniclass L421<br />
February 2009
....................<br />
...........................................................................................<br />
SOLAR SHADING SYSTEMS<br />
<strong>Passivent</strong> <strong>Solar</strong> <strong>Shading</strong> systems provide<br />
external shading for control of solar<br />
heat gain through glazing. Designed as<br />
a complete system which can be installed in<br />
various configurations.<br />
Applications<br />
Suitable for offices, schools and other<br />
commercial and public buildings, both new<br />
and refurbished.<br />
Why use solar shading ?<br />
In sunny weather, solar heat gains through<br />
glazing can represent a substantial input of<br />
heat to a building. Apart from the direct<br />
solar heating, re-radiated heat becomes<br />
trapped inside the building, increasing the<br />
internal temperature even more. Ventilation<br />
rates or cooling loads must then be increased<br />
to maintain comfortable conditions.<br />
<strong>Solar</strong> heat gain from<br />
direct sunlight and<br />
trapped (re-radiated)<br />
heat<br />
<strong>Solar</strong> shading cuts<br />
out direct sunlight<br />
...........................................<br />
<strong>Solar</strong> shading benefits<br />
● Properly designed external shading can<br />
reduce solar heat gain through glazing by<br />
up to 85%.<br />
● <strong>Solar</strong> shading is an effective complementary<br />
strategy to air conditioning or mechanical<br />
ventilation, providing savings in running<br />
costs as well as general energy savings and<br />
reduced CO 2 emissions.<br />
● In naturally ventilated buildings it will<br />
provide lower internal temperatures by<br />
reducing the effects of solar heat gain.<br />
● With the lower sun incidence angles in<br />
winter, it allows solar gains into the<br />
building, providing passive heating and<br />
reducing the energy consumption of the<br />
heating system.<br />
● Can reduce solar heat gain and help to<br />
meet the energy conservation<br />
requirements of Building Regulations.<br />
External shading cuts out solar energy<br />
before it enters the building.<br />
● Reduces building running costs and<br />
increases occupants’ comfort.<br />
● Can reduce direct glare whilst allowing<br />
high levels of diffused (indirect) natural<br />
light, giving a further potential energy<br />
saving by reducing artificial lighting needs.<br />
● Can play a major part in controlling light<br />
levels in sensitive buildings such as<br />
museums and art galleries, for<br />
conservation and climate control.<br />
● Can be used as a striking feature of a<br />
building’s design, and provide greater<br />
design freedom in the use of glazing.<br />
● External shading allows natural<br />
ventilation through opening windows, can<br />
provide privacy by shielding glazing and<br />
an uninterrupted view to the outside.<br />
● Comfort conditions can be achieved using<br />
a combination of solar shading and nighttime<br />
cooling in buildings that suffer from<br />
overheating, eliminating the need to<br />
retro-fit air conditioning.<br />
...........................................................................................
................................................................................................................<br />
TECHNICAL BACKGROUND<br />
Building Regulations<br />
.................................................................................................................<br />
Approved Document L2A Conservation of<br />
fuel and power in new buildings other than<br />
dwellings, 2006<br />
Section 1 Design Standards: Criterion 3:<br />
Limiting the effects of solar gains in summer<br />
Spaces not served by air conditioning<br />
systems<br />
Provision should be made to limit solar<br />
gains so as to reduce internal temperature<br />
rise in summer. This can be done by an<br />
appropriate combination of window sizing<br />
and orientation, solar protection through<br />
shading and other measures. BR 364 and<br />
CIBSE AM10 offer guidance on strategies to<br />
limit solar gain. Specific guidance is given<br />
on what would be considered reasonable<br />
provision.<br />
Spaces served by air conditioning systems<br />
For spaces served by air conditioning<br />
systems, reasonable provision for the<br />
control of excessive solar gains is<br />
demonstrated by meeting the TER (Target<br />
carbon dioxide Emission Rate).<br />
If solar gains are controlled to the limits for<br />
non air-conditioned spaces, cooling energy<br />
demand can be reduced, and it will be easier<br />
to achieve the TER.<br />
The TER is based on a notional building<br />
with modest amounts of glazing. Building<br />
designs with more glazing will have to<br />
compensate through enhanced energy<br />
efficiency measures in other aspects of<br />
the design.<br />
Running costs<br />
● Calculations based on the Hevacomp<br />
software show that a typical office<br />
building can suffer 5-20% of total heat<br />
gain through glazing.<br />
● <strong>Solar</strong> shading to the glazed area could<br />
reduce this heat gain by as much as<br />
50-85%.<br />
● Properly designed shading could reduce<br />
building running costs by 3-13%.<br />
BREEAM assessments<br />
BREEAM, the BRE Environmental<br />
Assessment Method, can be used to assess<br />
environmental performance of buildings.<br />
Credits are awarded under a range of<br />
environmental aspects according to<br />
performance, and added together to<br />
produce a score. <strong>Passivent</strong> <strong>Solar</strong> <strong>Shading</strong><br />
systems can help achieve BREEAM credits<br />
by reducing the overall demand for energy<br />
and increasing the thermal comfort of the<br />
building.<br />
<strong>Passivent</strong> <strong>Solar</strong> <strong>Shading</strong><br />
A system of continuous fixed blades, normally<br />
installed on support arms projecting<br />
horizontally above areas of glazing.<br />
All main components are aluminium for<br />
long life with good corrosion resistance.<br />
Available in two types of blade; Z blade and<br />
S blade.<br />
Z Blade<br />
140mm pitch max<br />
. .<br />
1200mm max<br />
Composition<br />
Blades, support arms and clips are extruded<br />
aluminium grade 6063 T6 to BS 1474.<br />
Blades are carried in aluminium clips, which<br />
are factory attached to the support arms. The<br />
outer end of the arm is closed off with a<br />
welded aluminium cap; the inner end slots<br />
over the stainless steel fixing bracket.<br />
Size, shape<br />
Support arms: maximum projection 1200mm,<br />
maximum spacing: 1500mm centres.<br />
Blade pitch must be specified when ordering,<br />
maximum: 140mm. This will give complete<br />
shading for the UK.<br />
Appearance<br />
Standard finish to blades, support arms and<br />
clips: polyester powder coating to BS 6496,<br />
in any RAL colour to order.<br />
Alternative finishes: PVF2, natural or colour<br />
anodised AA25 to BS 3987, natural mill finish.<br />
Installations<br />
Horizontal, underblade<br />
Horizontal, overblade<br />
Aluminium cap<br />
.................................................................................................................
..........................................................................<br />
..........................................................................<br />
S Blade<br />
Wall bracket<br />
130mm pitch max<br />
. .<br />
1500 max centres<br />
Wind loadings<br />
Maximum wind loadings are given in the table for<br />
support arm projection 1200mm (maximum<br />
allowable) with ten equally spaced blades.<br />
For fixing brackets to the structure, the tensile load<br />
resistance of anchors must be 5.0kN minimum, per<br />
bolt.<br />
Indicative installation heights are based on a site wind<br />
speed of 25m/s which covers all of the UK except NW<br />
Scotland and NW Ireland, site altitude approx 60m,<br />
no shelter from surrounding buildings. For sheltered<br />
sites installation heights of up to 50m may be<br />
possible; in more exposed sites lower heights will<br />
apply.<br />
The advice of a structural engineer should be sought<br />
for guidance on the expected loads resulting from<br />
particular building design, location and orientation.<br />
Support arm spacing (mm)<br />
1500 1250 1000<br />
Maximum dynamic wind pressure Pa 1020 1225 1530<br />
Maximum design wind pressure Pa 1225 1470 1835<br />
Indicative installation height (m) 4-5 6-10 10-20<br />
Installation<br />
The fixing bracket base plate has four 12mm diameter<br />
holes for fixing to the main structure of the building<br />
(these fixings are not supplied).<br />
Each support arm slots over a bracket and is fixed to it<br />
using two M10 stainless steel bolts with dome nuts.<br />
Blades are attached to support arms by slotting into<br />
the pre-attached clips.<br />
Maintenance<br />
Periodic cleaning is required to maintain appearance;<br />
this may be carried out when glazing is cleaned.<br />
Blade<br />
......................................................<br />
Support arm<br />
Aluminium clip<br />
Specification clause<br />
Provide external solar shading<br />
to glazing as shown on<br />
drawings ……<br />
<strong>Shading</strong> to be <strong>Passivent</strong> <strong>Solar</strong><br />
shading Z/S* blade system<br />
supplied by <strong>Passivent</strong> Ltd,<br />
North Frith Oasts, Ashes Lane,<br />
Hadlow, Kent. TN11 9QU.<br />
Tel: 01732 850770<br />
Fax: 01732 850949<br />
email:projects@passivent.com,<br />
comprising blades, support<br />
arms and clips of extruded<br />
aluminium grade 6063 T6 to<br />
BS 1474. Blade pitch<br />
……mm, finish ……, colour<br />
……<br />
*delete as appropriate
.... ....................
.................... ....................<br />
FURTHER INFORMATION<br />
...................................................................<br />
Services<br />
Installation and commissioning service<br />
through an independent network of<br />
MasterCare Installers.<br />
Extended warranty and maintenance<br />
contracts are available.<br />
Quality assurance<br />
<strong>Passivent</strong> products are designed, developed<br />
and manufactured under a BS EN IS0 9001<br />
quality management system, giving an<br />
independently audited assurance that the<br />
products will fulfil their intended purpose.<br />
Operational commitment<br />
As part of our commitment to minimising<br />
our impact on the environment, and to<br />
continuous improvement in our methods<br />
of operation, <strong>Passivent</strong> is accredited to<br />
IS0 14001 Environmental Management,<br />
OHSAS 18001 Health and Safety<br />
Management, and ISO 9001 Quality<br />
Management <strong>Systems</strong>.<br />
...................................................................<br />
PASSIVENT LIMITED<br />
North Frith Oasts, Ashes Lane, Hadlow, Kent TN11 9QU Tel: 01732 850770 Fax: 01732 850949<br />
Email: info@passivent.com Web: www.passivent.com<br />
<strong>Passivent</strong> Limited maintains a policy of continuous development and reserves the<br />
right to amend product specifications without notice.<br />
A member of the Building Product Design Group<br />
Other products<br />
<strong>Passivent</strong> market a range of other ventilation<br />
and daylighting products for commercial<br />
buildings including:<br />
Aircool ventilators for windows, curtain<br />
walling and walls.<br />
Airstract roof terminals for passive stack and<br />
other natural ventilation systems.<br />
Airscoop wind-driven ventilation terminals.<br />
Ventilation control systems.<br />
Natural ventilation systems for commercial<br />
buildings.<br />
Sunscoop tubular rooflight systems.<br />
Litevent combined ventilator and rooflight.<br />
Metrodome rooflights.<br />
...................... ......................


