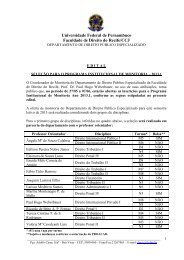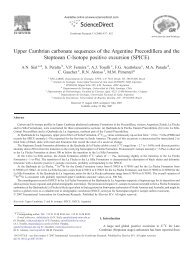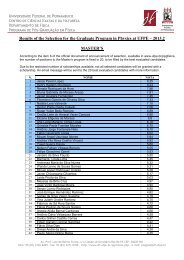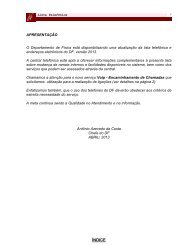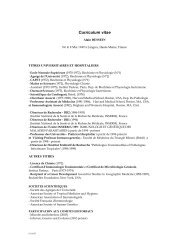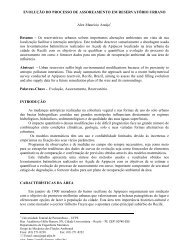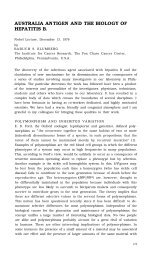- Page 1 and 2: Rules for the Classification of Shi
- Page 3 and 4: Definitions: "Rules" in these Gener
- Page 5 and 6: 1. Reference edition The reference
- Page 7: Chapters 1 2 3 4 5 6 7 8 9 10 11 12
- Page 10 and 11: Section 3 Documentation to be Submi
- Page 12 and 13: Section 3 Access Arrangement 1 Gene
- Page 14 and 15: 6 Icing 51 6.1 General 6.2 Icing ac
- Page 16 and 17: Section 3 Strength Principles 1 Gen
- Page 18 and 19: Section 6 Deck Structure 1 General
- Page 21: SECTION 1 APPLICATION SECTION 2 SYM
- Page 24 and 25: Pt B, Ch 1, Sec 1 2.2 Rules applica
- Page 26 and 27: Pt B, Ch 1, Sec 2 A E Figure 1 : En
- Page 28 and 29: Pt B, Ch 1, Sec 3 SECTION 3 DOCUMEN
- Page 30 and 31: Pt B, Ch 1, Sec 3 Derricks and carg
- Page 32 and 33: Pt B, Ch 1, Sec 3 Service notations
- Page 34 and 35: Pt B, Ch 1, Sec 4 SECTION 4 CALCULA
- Page 36 and 37: Symbols used in chapter 2 FP LL :
- Page 38 and 39: Pt B, Ch 2, Sec 1 ertight over its
- Page 40 and 41: Pt B, Ch 2, Sec 2 SECTION 2 COMPART
- Page 42 and 43: Pt B, Ch 2, Sec 2 Cb : the line of
- Page 46 and 47: Pt B, Ch 2, Sec 3 b) Access to elev
- Page 49 and 50: SECTION 1 GENERAL 1 General 1.1 App
- Page 51 and 52: 3.2.3 Inclining test (1/1/2009) The
- Page 53 and 54: 2.1.2 GZ curve area The area under
- Page 55 and 56: 4 Effects of free surfaces of liqui
- Page 57 and 58: 5.3 Stability booklet 5.3.1 The shi
- Page 59 and 60: APPENDIX 1 INCLINING TEST AND LIGHT
- Page 61 and 62: The weights are to be transversally
- Page 63 and 64: Pt B, Ch 3, App 1 Figure 4 : Steady
- Page 65 and 66: 1.2.2 Ships carrying cargo on deck
- Page 67 and 68: 1.2.10 Dredgers (1/7/2006) For ship
- Page 69: SECTION 1 MATERIALS Part B Hull and
- Page 72 and 73: Pt B, Ch 4, Sec 1 2.4 Grades of ste
- Page 74 and 75: Pt B, Ch 4, Sec 1 2.4.13 (1/7/2008)
- Page 76 and 77: Pt B, Ch 4, Sec 1 Gross thickness,
- Page 78 and 79: Pt B, Ch 4, Sec 1 derrick posts, de
- Page 80 and 81: Pt B, Ch 4, Sec 2 Z GD : Gross mids
- Page 82 and 83: Pt B, Ch 4, Sec 3 SECTION 3 STRENGT
- Page 84 and 85: Pt B, Ch 4, Sec 3 Figure 2 : Ordina
- Page 86 and 87: Pt B, Ch 4, Sec 3 Figure 13 : End c
- Page 88 and 89: Pt B, Ch 4, Sec 3 F M = A + MB ----
- Page 90 and 91: Pt B, Ch 4, Sec 4 SECTION 4 BOTTOM
- Page 92 and 93: Pt B, Ch 4, Sec 4 5.3 Girders 5.3.1
- Page 94 and 95:
Pt B, Ch 4, Sec 5 4.2 Primary suppo
- Page 96 and 97:
Pt B, Ch 4, Sec 5 7.2.3 Openings in
- Page 98 and 99:
Pt B, Ch 4, Sec 6 2.2.2 Frame brack
- Page 100 and 101:
Pt B, Ch 4, Sec 6 For the extreme c
- Page 102 and 103:
Pt B, Ch 4, Sec 7 1.5.4 Watertight
- Page 104 and 105:
Pt B, Ch 4, Sec 7 5 Wash bulkheads
- Page 106 and 107:
© RINA S.p.A. - All rights reserve
- Page 108 and 109:
Article 4 4.1. - Any request for th
- Page 110 and 111:
6. Summary of amendments introduced
- Page 113 and 114:
CHAPTER 5 DESIGN LOADS Section 1 Ge
- Page 115 and 116:
Section 6 Internal Pressures and Fo
- Page 117 and 118:
Section 3 Ultimate Strength Check 1
- Page 119 and 120:
3 Yielding check 84 3.1 General 3.2
- Page 121 and 122:
Appendix 1 Analyses based on Three
- Page 123 and 124:
Appendix 3 Analyses based on Comple
- Page 125 and 126:
Section 3 Plating 4 Permissible sti
- Page 127:
Appendix 1 Scantling Checks for Shi
- Page 130 and 131:
Symbols used in chapter 5 n, n1 : N
- Page 132 and 133:
Pt B, Ch 5, Sec 1 2.3.3 Calculation
- Page 134 and 135:
Pt B, Ch 5, Sec 2 SECTION 2 HULL GI
- Page 136 and 137:
Pt B, Ch 5, Sec 2 2.2 Still water b
- Page 138 and 139:
Pt B, Ch 5, Sec 2 b, a 0, a 1, a 2:
- Page 140 and 141:
Pt B, Ch 5, Sec 3 SECTION 3 SHIP MO
- Page 142 and 143:
Pt B, Ch 5, Sec 3 X - Longitudinal
- Page 144 and 145:
Pt B, Ch 5, Sec 4 Figure 1 : Wave l
- Page 146 and 147:
Pt B, Ch 5, Sec 5 SECTION 5 SEA PRE
- Page 148 and 149:
Pt B, Ch 5, Sec 5 Table 3 : Wave pr
- Page 150 and 151:
Pt B, Ch 5, Sec 6 SECTION 6 INTERNA
- Page 152 and 153:
Pt B, Ch 5, Sec 6 Ship condition Ta
- Page 154 and 155:
Pt B, Ch 5, Sec 6 Ship condition Ta
- Page 156 and 157:
Pt B, Ch 5, Sec 6 Still water 3.1.2
- Page 158 and 159:
Pt B, Ch 5, Sec 6 Ship condition St
- Page 160 and 161:
Pt B, Ch 5, App 1 Figure 3 : Distan
- Page 162 and 163:
Symbols used in chapter 6 E : Young
- Page 164 and 165:
Pt B, Ch 6, Sec 1 2.1.6 Members in
- Page 166 and 167:
Pt B, Ch 6, Sec 2 SECTION 2 YIELDIN
- Page 168 and 169:
Pt B, Ch 6, Sec 2 ΔQC : Shear forc
- Page 170 and 171:
Pt B, Ch 6, Sec 2 Figure 4 : Ship t
- Page 172 and 173:
Pt B, Ch 6, Sec 3 SECTION 3 ULTIMAT
- Page 174 and 175:
Pt B, Ch 6, App 1 Figure 2 : Flow c
- Page 176 and 177:
Pt B, Ch 6, App 1 1.3.4 Beam column
- Page 179 and 180:
SECTION 1 PLATING SECTION 2 ORDINAR
- Page 181 and 182:
SECTION 1 PLATING Symbols For symbo
- Page 183 and 184:
2.5.2 Rounded sheerstrake The net t
- Page 185 and 186:
3.4 Transversely framed plating con
- Page 187 and 188:
5.1.4 Bi-axial compression and shea
- Page 189 and 190:
5.3.3 Bi-axial compression and shea
- Page 191 and 192:
5.4.5 Bi-axial compression, taking
- Page 193 and 194:
1.2 Partial safety factors 1.2.1 Th
- Page 195 and 196:
partments adjacent to it, in accord
- Page 197 and 198:
λbS 1 0 2 p = Sd - pSu + , -------
- Page 199 and 200:
βs = 1 in the case of an ordinary
- Page 201 and 202:
using the wave design loads as give
- Page 203 and 204:
where: β U if β U ≤ 1,25: b U =
- Page 205 and 206:
SECTION 3 PRIMARY SUPPORTING MEMBER
- Page 207 and 208:
Table 4 : Primary supporting member
- Page 209 and 210:
Figure 1 : Wheeled loads - Distribu
- Page 211 and 212:
3.7.2 Longitudinal and transverse p
- Page 213 and 214:
6 Buckling check 6.1 Local buckling
- Page 215 and 216:
1 Φ = --------------------- 10F 1
- Page 217 and 218:
Figure 1 : Nominal, hot spot and no
- Page 219 and 220:
3 Stress range 3.1 General 3.1.1 Ca
- Page 221 and 222:
4 Allowable stress range 4.1 Genera
- Page 223 and 224:
tf : Face plate net thickness, in m
- Page 225 and 226:
1.2 Information required 1.2.1 The
- Page 227 and 228:
manholes (and similar discontinuiti
- Page 229 and 230:
The following loading conditions ar
- Page 231 and 232:
Pt B, Ch 7, App 1 Table 6 : Hull gi
- Page 233 and 234:
oundary nodal displacements or forc
- Page 235 and 236:
2.2 Beam model analyses 2.2.1 For s
- Page 237 and 238:
Ship condition Load case Table 2 :
- Page 239 and 240:
Pt B, Ch 7, App 3 APPENDIX 3 ANALYS
- Page 241 and 242:
2.5 Boundary conditions of the mode
- Page 243:
4 Stress calculation 4.1 Stress com
- Page 246 and 247:
Symbols used in chapter 8 E : Young
- Page 248 and 249:
Pt B, Ch 8, Sec 1 1.4.2 Local loads
- Page 250 and 251:
Pt B, Ch 8, Sec 1 3.3 Ship relative
- Page 252 and 253:
Pt B, Ch 8, Sec 1 Table 10 : Dry un
- Page 254 and 255:
Pt B, Ch 8, Sec 2 SECTION 2 HULL GI
- Page 256 and 257:
Pt B, Ch 8, Sec 2 P : Longitudinal
- Page 258 and 259:
Pt B, Ch 8, Sec 2 4 Permissible sti
- Page 260 and 261:
Pt B, Ch 8, Sec 3 1.4 Elementary pl
- Page 262 and 263:
Pt B, Ch 8, Sec 3 Plating contribut
- Page 264 and 265:
Pt B, Ch 8, Sec 3 α i = xi --b Fig
- Page 266 and 267:
Pt B, Ch 8, Sec 3 0 ≤ ψ ≤ 1
- Page 268 and 269:
Pt B, Ch 8, Sec 4 Partial safety fa
- Page 270 and 271:
Pt B, Ch 8, Sec 4 liquids are to be
- Page 272 and 273:
Pt B, Ch 8, Sec 4 α S, α T : Coef
- Page 274 and 275:
Pt B, Ch 8, Sec 4 4.3.2 Column buck
- Page 276 and 277:
Pt B, Ch 8, Sec 5 Partial safety fa
- Page 278 and 279:
Pt B, Ch 8, Sec 5 Longitudinal prim
- Page 280 and 281:
Pt B, Ch 8, Sec 5 AD : Area, in m2
- Page 282 and 283:
Pt B, Ch 8, Sec 5 Built-up Hollow t
- Page 284 and 285:
Pt B, Ch 8, App 1 absence of more p
- Page 286 and 287:
Pt B, Ch 8, App 1 Table 4 : Scantli
- Page 288 and 289:
Pt B, Ch 8, App 1 Element Formula M
- Page 290 and 291:
Pt B, Ch 8, App 1 Table 6 : Coeffic
- Page 292 and 293:
Pt B, Ch 8, App 1 Table 8 : Deck de
- Page 294 and 295:
Pt B, Ch 8, App 1 Table 13 : Scantl
- Page 296 and 297:
© RINA S.p.A. - All rights reserve
- Page 298 and 299:
Article 4 4.1. - Any request for th
- Page 300 and 301:
6. Summary of amendments introduced
- Page 303 and 304:
CHAPTER 9 OTHER STRUCTURES Section
- Page 305 and 306:
6 Pillaring 38 6.1 Arrangement 7 Ma
- Page 307 and 308:
Section 7 Hatch Covers 1 General 57
- Page 309 and 310:
9 Tank cleaning openings 82 9.1 Gen
- Page 311 and 312:
10 Steering nozzles 106 11 10.1 Gen
- Page 313 and 314:
CHAPTER 11 CORROSION PROTECTION AND
- Page 315:
Section 3 Testing 2 List and charac
- Page 319 and 320:
SECTION 1 FORE PART Symbols L1, L2
- Page 321 and 322:
Table 5 : Still water and inertial
- Page 323 and 324:
2.7.6 Panting beam scantlings The n
- Page 325 and 326:
2.11.7 Breasthooks Breasthooks, to
- Page 327 and 328:
B A Figure 1 : Definition of angles
- Page 329 and 330:
SECTION 2 AFT PART Symbols L1, L2 :
- Page 331 and 332:
Table 4 : Still water and wave inte
- Page 333 and 334:
4 Reinforcements of the flat area o
- Page 335 and 336:
Gross scantlings of prop el le r p
- Page 337 and 338:
2.1.5 Side bottom girders in way of
- Page 339 and 340:
6.1.3 Pillar bulkheads In general,
- Page 341 and 342:
SECTION 4 SUPERSTRUCTURES AND DECKH
- Page 343 and 344:
Table 1 : Lateral pressure for supe
- Page 345 and 346:
6.1.3 Mechanical locking devices ar
- Page 347 and 348:
pE 0 5nDCLCZ( 022 , + 015 , tanα)
- Page 349 and 350:
4 Scantlings of inner doors 4.1 Gen
- Page 351 and 352:
k : Material coefficient defined in
- Page 353 and 354:
SECTION 6 SIDE DOORS AND STERN DOOR
- Page 355 and 356:
The maximum design clearance betwee
- Page 357 and 358:
SECTION 7 HATCH COVERS Symbols p S
- Page 359 and 360:
2.3.4 Transverse coamings are to ex
- Page 361 and 362:
5.1.4 Covers of small hatchways (1/
- Page 363 and 364:
w1 : Section modulus at end, in cm3
- Page 365 and 366:
7.3 Closing arrangement, securing d
- Page 367 and 368:
9.2 Strength 9.2.1 (1/1/2004) For s
- Page 369 and 370:
Figure 3 : Example of a primary sec
- Page 371 and 372:
1.5.3 Still water and inertial pres
- Page 373 and 374:
ships, are to be of such constructi
- Page 375 and 376:
Table 3 : Thickness of toughened gl
- Page 377 and 378:
Table 5 : Freeing port area in bulw
- Page 379 and 380:
5.5 Freeing port area in bulwarks o
- Page 381 and 382:
8.1.7 Closing arrangements of venti
- Page 383 and 384:
11.2.2 Machinery casings (1/1/2005)
- Page 385:
SECTION 1 RUDDERS SECTION 2 BULWARK
- Page 388 and 389:
Pt B, Ch 10, Sec 1 k 1 235 --------
- Page 390 and 391:
Pt B, Ch 10, Sec 1 For rudder parts
- Page 392 and 393:
Pt B, Ch 10, Sec 1 For this purpose
- Page 394 and 395:
Pt B, Ch 10, Sec 1 Hinged rudder wi
- Page 396 and 397:
Pt B, Ch 10, Sec 1 (1) spade rudder
- Page 398 and 399:
Pt B, Ch 10, Sec 1 In the case of n
- Page 400 and 401:
Pt B, Ch 10, Sec 1 Table 9 : Thickn
- Page 402 and 403:
Pt B, Ch 10, Sec 1 Figure 7 : Cross
- Page 404 and 405:
Pt B, Ch 10, Sec 1 Figure 9 : Geome
- Page 406 and 407:
Pt B, Ch 10, Sec 1 9.1.2 Sectional
- Page 408 and 409:
Pt B, Ch 10, Sec 1 Δ 1 ρ 1 dNTF :
- Page 410 and 411:
Pt B, Ch 10, Sec 2 SECTION 2 BULWAR
- Page 412 and 413:
Pt B, Ch 10, Sec 3 SECTION 3 PROPEL
- Page 414 and 415:
Pt B, Ch 10, Sec 4 Table 1 : Equipm
- Page 416 and 417:
Pt B, Ch 10, Sec 4 3.1.5 Towing shi
- Page 418 and 419:
Pt B, Ch 10, Sec 4 The scantlings o
- Page 420 and 421:
Pt B, Ch 10, Sec 4 3.4 Attachment p
- Page 422 and 423:
Pt B, Ch 10, Sec 4 Equipment number
- Page 424 and 425:
Pt B, Ch 10, Sec 4 For the calculat
- Page 426 and 427:
Pt B, Ch 10, Sec 4 4.2.2 An emergen
- Page 428 and 429:
Pt B, Ch 10, Sec 4 MBS PC = ϕ ΜΒ
- Page 430 and 431:
Pt B, Ch 10, Sec 4 4.10.4 Position
- Page 432 and 433:
Pt B, Ch 10, Sec 4 Pawl type chain
- Page 434 and 435:
Pt B, Ch 10, App 1 p R10 p R20 = =
- Page 437:
Part B Hull and Stability Chapter 1
- Page 440 and 441:
Pt B, Ch 11, Sec 1 4.2 Arrangement
- Page 442 and 443:
Pt B, Ch 11, Sec 2 the cargo hold(s
- Page 444 and 445:
Pt B, Ch 11, Sec 2 An installation
- Page 446 and 447:
Pt B, Ch 11, Sec 2 4.5.3 Calculatio
- Page 448 and 449:
Pt B, Ch 11, Sec 2 ment. Within the
- Page 450 and 451:
Pt B, Ch 11, Sec 2 4.8.2 Data verif
- Page 453 and 454:
SECTION 1 WELDING AND WELD CONNECTI
- Page 455 and 456:
4 mm, if the thinner plate has a gr
- Page 457 and 458:
Hull area General, unless otherwise
- Page 459 and 460:
Hull area Superstructures and deckh
- Page 461 and 462:
2.3.9 Throat thickness of deep pene
- Page 463 and 464:
The presence of a shop primer may b
- Page 465 and 466:
6.2.2 Non-destructive examinations
- Page 467 and 468:
1.6 Survey requirements 1.6.1 Surve
- Page 469 and 470:
Area reference number 1 Part of sid
- Page 471 and 472:
Area reference number 1 Part of sid
- Page 473 and 474:
Table 1 : Watertight compartments -
- Page 475 and 476:
In addition, the test pressure is a
- Page 477 and 478:
APPENDIX 1 REFERENCE SHEETS FOR SPE
- Page 479 and 480:
ALL LONGITUDINALLY FRAMED SIDE SHIP
- Page 481 and 482:
ALL LONGITUDINALLY FRAMED SIDE SHIP
- Page 483 and 484:
ALL LONGITUDINALLY FRAMED SIDE SHIP
- Page 485 and 486:
ALL LONGITUDINALLY FRAMED SIDE SHIP
- Page 487 and 488:
ALL LONGITUDINALLY FRAMED SIDE SHIP
- Page 489 and 490:
ALL LONGITUDINALLY FRAMED SIDE SHIP
- Page 491 and 492:
OIL TANKERS, CHEMICAL TANKERS AREA
- Page 493 and 494:
OIL TANKERS, CHEMICAL TANKERS AREA
- Page 495 and 496:
OIL TANKERS, CHEMICAL TANKERS AREA
- Page 497 and 498:
OIL TANKERS, CHEMICAL TANKERS AREA
- Page 499 and 500:
OIL TANKERS, CHEMICAL TANKERS AREA
- Page 501 and 502:
OIL TANKERS, CHEMICAL TANKERS AREA
- Page 503 and 504:
OIL TANKERS, CHEMICAL TANKERS AREA
- Page 505 and 506:
Pt B, Ch 12, App 1 OIL TANKERS, CHE
- Page 507 and 508:
OIL TANKERS, CHEMICAL TANKERS, BULK
- Page 509 and 510:
OIL TANKERS, CHEMICAL TANKERS, BULK
- Page 511 and 512:
OIL TANKERS, CHEMICAL TANKERS, BULK
- Page 513 and 514:
LIQUEFIED GAS CARRIERS AREA 4: Doub
- Page 515 and 516:
LIQUEFIED GAS CARRIERS AREA 4: Doub
- Page 517 and 518:
Pt B, Ch 12, App 1 OIL TANKERS, CHE
- Page 519 and 520:
Pt B, Ch 12, App 1 OIL TANKERS, CHE
- Page 521 and 522:
Pt B, Ch 12, App 1 OIL TANKERS, CHE
- Page 523 and 524:
Pt B, Ch 12, App 1 OIL TANKERS, CHE
- Page 525 and 526:
Pt B, Ch 12, App 1 OIL TANKERS, CHE
- Page 527 and 528:
Pt B, Ch 12, App 1 OIL TANKERS, CHE
- Page 529 and 530:
Pt B, Ch 12, App 1 OIL TANKERS, CHE
- Page 531 and 532:
Pt B, Ch 12, App 1 OIL TANKERS, CHE
- Page 533 and 534:
Pt B, Ch 12, App 1 OIL TANKERS, CHE
- Page 535 and 536:
Pt B, Ch 12, App 1 OIL TANKERS, CHE
- Page 537 and 538:
Pt B, Ch 12, App 1 OIL TANKERS, CHE
- Page 539 and 540:
LIQUEFIED GAS CARRIERS AREA 6: Lowe
- Page 541 and 542:
BULK CARRIERS AREA 7: Side frames C
- Page 543 and 544:
CONTAINER SHIPS AREA 9: Cross decks
- Page 545 and 546:
Pt B, Ch 12, App 1 BULK CARRIERS, O
- Page 547:
Pt B, Ch 12, App 1 BULK CARRIERS, O




