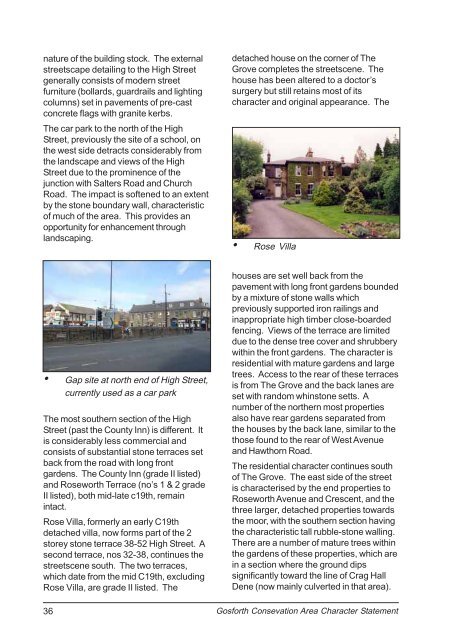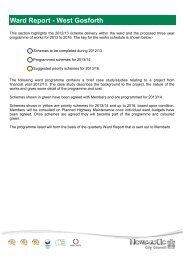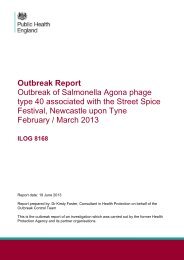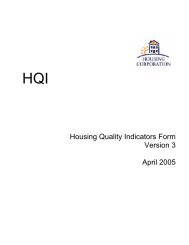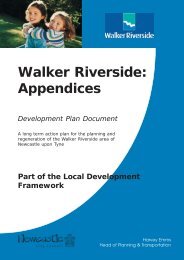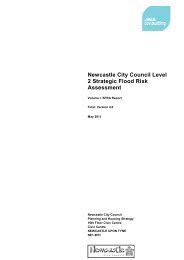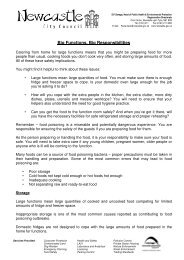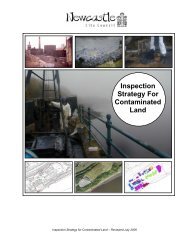gosforth conservation area character statement - Newcastle City ...
gosforth conservation area character statement - Newcastle City ...
gosforth conservation area character statement - Newcastle City ...
You also want an ePaper? Increase the reach of your titles
YUMPU automatically turns print PDFs into web optimized ePapers that Google loves.
nature of the building stock. The external<br />
streetscape detailing to the High Street<br />
generally consists of modern street<br />
furniture (bollards, guardrails and lighting<br />
columns) set in pavements of pre-cast<br />
concrete flags with granite kerbs.<br />
The car park to the north of the High<br />
Street, previously the site of a school, on<br />
the west side detracts considerably from<br />
the landscape and views of the High<br />
Street due to the prominence of the<br />
junction with Salters Road and Church<br />
Road. The impact is softened to an extent<br />
by the stone boundary wall, <strong>character</strong>istic<br />
of much of the <strong>area</strong>. This provides an<br />
opportunity for enhancement through<br />
landscaping.<br />
Gap site at north end of High Street,<br />
currently used as a car park<br />
The most southern section of the High<br />
Street (past the County Inn) is different. It<br />
is considerably less commercial and<br />
consists of substantial stone terraces set<br />
back from the road with long front<br />
gardens. The County Inn (grade II listed)<br />
and Roseworth Terrace (no’s 1 & 2 grade<br />
II listed), both mid-late c19th, remain<br />
intact.<br />
Rose Villa, formerly an early C19th<br />
detached villa, now forms part of the 2<br />
storey stone terrace 38-52 High Street. A<br />
second terrace, nos 32-38, continues the<br />
streetscene south. The two terraces,<br />
which date from the mid C19th, excluding<br />
Rose Villa, are grade II listed. The<br />
detached house on the corner of The<br />
Grove completes the streetscene. The<br />
house has been altered to a doctor’s<br />
surgery but still retains most of its<br />
<strong>character</strong> and original appearance. The<br />
Rose Villa<br />
houses are set well back from the<br />
pavement with long front gardens bounded<br />
by a mixture of stone walls which<br />
previously supported iron railings and<br />
inappropriate high timber close-boarded<br />
fencing. Views of the terrace are limited<br />
due to the dense tree cover and shrubbery<br />
within the front gardens. The <strong>character</strong> is<br />
residential with mature gardens and large<br />
trees. Access to the rear of these terraces<br />
is from The Grove and the back lanes are<br />
set with random whinstone setts. A<br />
number of the northern most properties<br />
also have rear gardens separated from<br />
the houses by the back lane, similar to the<br />
those found to the rear of West Avenue<br />
and Hawthorn Road.<br />
The residential <strong>character</strong> continues south<br />
of The Grove. The east side of the street<br />
is <strong>character</strong>ised by the end properties to<br />
Roseworth Avenue and Crescent, and the<br />
three larger, detached properties towards<br />
the moor, with the southern section having<br />
the <strong>character</strong>istic tall rubble-stone walling.<br />
There are a number of mature trees within<br />
the gardens of these properties, which are<br />
in a section where the ground dips<br />
significantly toward the line of Crag Hall<br />
Dene (now mainly culverted in that <strong>area</strong>).<br />
36 Gosforth Consevation Area Character Statement


