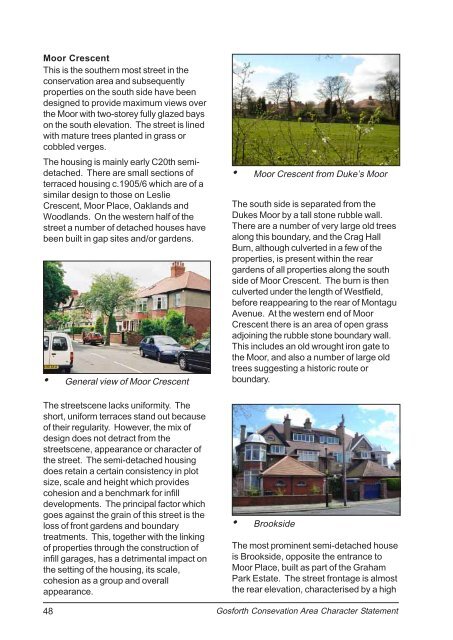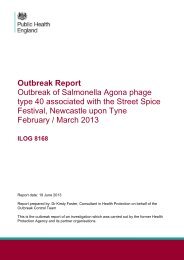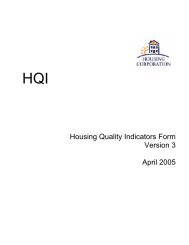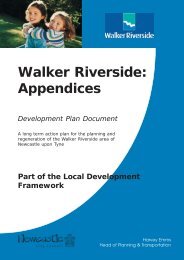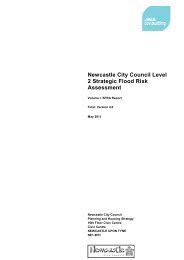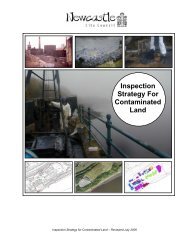gosforth conservation area character statement - Newcastle City ...
gosforth conservation area character statement - Newcastle City ...
gosforth conservation area character statement - Newcastle City ...
You also want an ePaper? Increase the reach of your titles
YUMPU automatically turns print PDFs into web optimized ePapers that Google loves.
Moor Crescent<br />
This is the southern most street in the<br />
<strong>conservation</strong> <strong>area</strong> and subsequently<br />
properties on the south side have been<br />
designed to provide maximum views over<br />
the Moor with two-storey fully glazed bays<br />
on the south elevation. The street is lined<br />
with mature trees planted in grass or<br />
cobbled verges.<br />
The housing is mainly early C20th semidetached.<br />
There are small sections of<br />
terraced housing c.1905/6 which are of a<br />
similar design to those on Leslie<br />
Crescent, Moor Place, Oaklands and<br />
Woodlands. On the western half of the<br />
street a number of detached houses have<br />
been built in gap sites and/or gardens.<br />
General view of Moor Crescent<br />
The streetscene lacks uniformity. The<br />
short, uniform terraces stand out because<br />
of their regularity. However, the mix of<br />
design does not detract from the<br />
streetscene, appearance or <strong>character</strong> of<br />
the street. The semi-detached housing<br />
does retain a certain consistency in plot<br />
size, scale and height which provides<br />
cohesion and a benchmark for infill<br />
developments. The principal factor which<br />
goes against the grain of this street is the<br />
loss of front gardens and boundary<br />
treatments. This, together with the linking<br />
of properties through the construction of<br />
infill garages, has a detrimental impact on<br />
the setting of the housing, its scale,<br />
cohesion as a group and overall<br />
appearance.<br />
Moor Crescent from Duke’s Moor<br />
The south side is separated from the<br />
Dukes Moor by a tall stone rubble wall.<br />
There are a number of very large old trees<br />
along this boundary, and the Crag Hall<br />
Burn, although culverted in a few of the<br />
properties, is present within the rear<br />
gardens of all properties along the south<br />
side of Moor Crescent. The burn is then<br />
culverted under the length of Westfield,<br />
before reappearing to the rear of Montagu<br />
Avenue. At the western end of Moor<br />
Crescent there is an <strong>area</strong> of open grass<br />
adjoining the rubble stone boundary wall.<br />
This includes an old wrought iron gate to<br />
the Moor, and also a number of large old<br />
trees suggesting a historic route or<br />
boundary.<br />
Brookside<br />
The most prominent semi-detached house<br />
is Brookside, opposite the entrance to<br />
Moor Place, built as part of the Graham<br />
Park Estate. The street frontage is almost<br />
the rear elevation, <strong>character</strong>ised by a high<br />
48 Gosforth Consevation Area Character Statement


