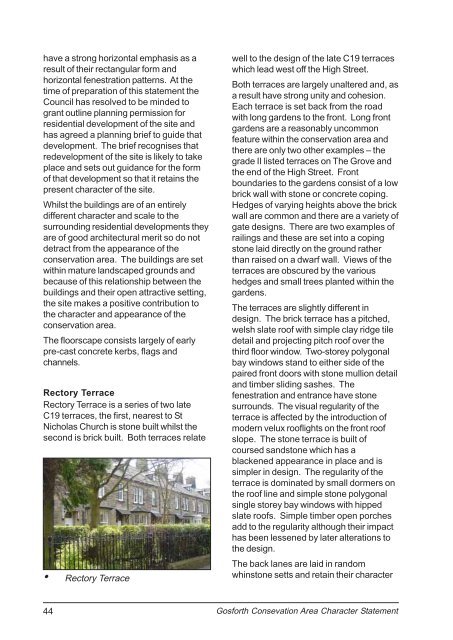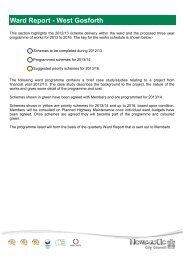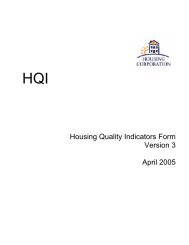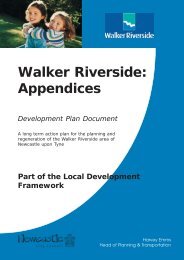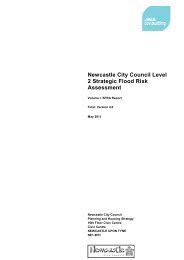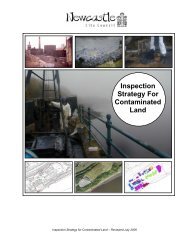gosforth conservation area character statement - Newcastle City ...
gosforth conservation area character statement - Newcastle City ...
gosforth conservation area character statement - Newcastle City ...
You also want an ePaper? Increase the reach of your titles
YUMPU automatically turns print PDFs into web optimized ePapers that Google loves.
have a strong horizontal emphasis as a<br />
result of their rectangular form and<br />
horizontal fenestration patterns. At the<br />
time of preparation of this <strong>statement</strong> the<br />
Council has resolved to be minded to<br />
grant outline planning permission for<br />
residential development of the site and<br />
has agreed a planning brief to guide that<br />
development. The brief recognises that<br />
redevelopment of the site is likely to take<br />
place and sets out guidance for the form<br />
of that development so that it retains the<br />
present <strong>character</strong> of the site.<br />
Whilst the buildings are of an entirely<br />
different <strong>character</strong> and scale to the<br />
surrounding residential developments they<br />
are of good architectural merit so do not<br />
detract from the appearance of the<br />
<strong>conservation</strong> <strong>area</strong>. The buildings are set<br />
within mature landscaped grounds and<br />
because of this relationship between the<br />
buildings and their open attractive setting,<br />
the site makes a positive contribution to<br />
the <strong>character</strong> and appearance of the<br />
<strong>conservation</strong> <strong>area</strong>.<br />
The floorscape consists largely of early<br />
pre-cast concrete kerbs, flags and<br />
channels.<br />
Rectory Terrace<br />
Rectory Terrace is a series of two late<br />
C19 terraces, the first, nearest to St<br />
Nicholas Church is stone built whilst the<br />
second is brick built. Both terraces relate<br />
Rectory Terrace<br />
well to the design of the late C19 terraces<br />
which lead west off the High Street.<br />
Both terraces are largely unaltered and, as<br />
a result have strong unity and cohesion.<br />
Each terrace is set back from the road<br />
with long gardens to the front. Long front<br />
gardens are a reasonably uncommon<br />
feature within the <strong>conservation</strong> <strong>area</strong> and<br />
there are only two other examples – the<br />
grade II listed terraces on The Grove and<br />
the end of the High Street. Front<br />
boundaries to the gardens consist of a low<br />
brick wall with stone or concrete coping.<br />
Hedges of varying heights above the brick<br />
wall are common and there are a variety of<br />
gate designs. There are two examples of<br />
railings and these are set into a coping<br />
stone laid directly on the ground rather<br />
than raised on a dwarf wall. Views of the<br />
terraces are obscured by the various<br />
hedges and small trees planted within the<br />
gardens.<br />
The terraces are slightly different in<br />
design. The brick terrace has a pitched,<br />
welsh slate roof with simple clay ridge tile<br />
detail and projecting pitch roof over the<br />
third floor window. Two-storey polygonal<br />
bay windows stand to either side of the<br />
paired front doors with stone mullion detail<br />
and timber sliding sashes. The<br />
fenestration and entrance have stone<br />
surrounds. The visual regularity of the<br />
terrace is affected by the introduction of<br />
modern velux rooflights on the front roof<br />
slope. The stone terrace is built of<br />
coursed sandstone which has a<br />
blackened appearance in place and is<br />
simpler in design. The regularity of the<br />
terrace is dominated by small dormers on<br />
the roof line and simple stone polygonal<br />
single storey bay windows with hipped<br />
slate roofs. Simple timber open porches<br />
add to the regularity although their impact<br />
has been lessened by later alterations to<br />
the design.<br />
The back lanes are laid in random<br />
whinstone setts and retain their <strong>character</strong><br />
44 Gosforth Consevation Area Character Statement


