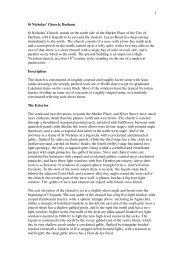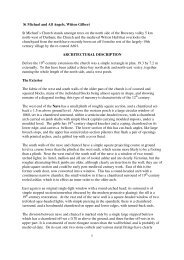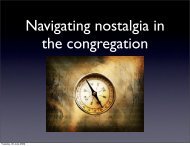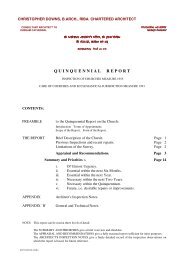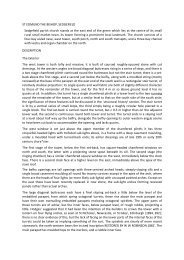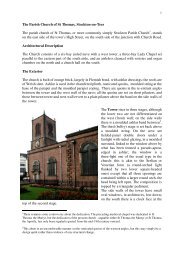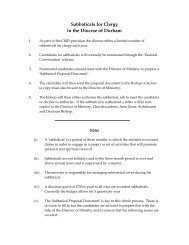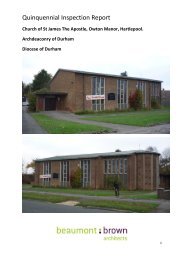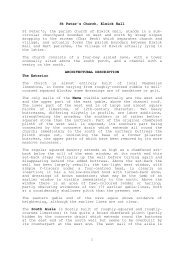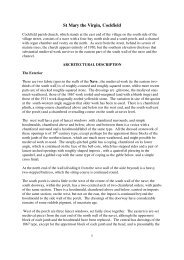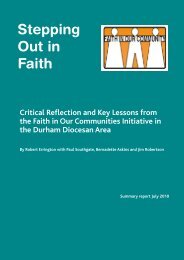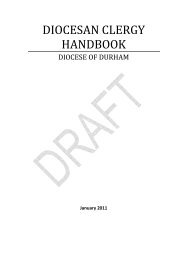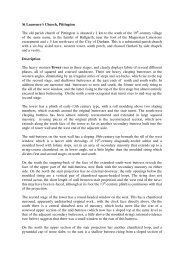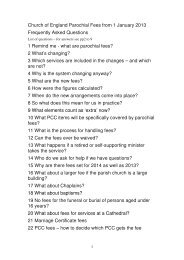1 St Mary's Church, Barnard Castle St Mary's parish church stands ...
1 St Mary's Church, Barnard Castle St Mary's parish church stands ...
1 St Mary's Church, Barnard Castle St Mary's parish church stands ...
You also want an ePaper? Increase the reach of your titles
YUMPU automatically turns print PDFs into web optimized ePapers that Google loves.
<strong>St</strong> <strong>Mary's</strong> <strong>Church</strong>, <strong>Barnard</strong> <strong>Castle</strong><br />
<strong>St</strong> <strong>Mary's</strong> <strong>parish</strong> <strong>church</strong> <strong>stands</strong> close to the centre of <strong>Barnard</strong> <strong>Castle</strong>, in the angle between the<br />
Bank and Newgate. The <strong>church</strong> consists of an aisled nave or four bays, with a tower at the<br />
west end of the north aisle, transepts, and an aisleless chancel with a chapel and vestries on<br />
the north.<br />
The Exterior<br />
ARCHITECTURAL DESCRIPTION<br />
The west end of the Nave, entirely of 19th-century date, is constructed of coursed and<br />
squared stone, with ashlar dressings. At the foot of the wall is a chamfered plinth, above<br />
which there is a broad batter, and then a pair of chamfered set-backs, which are stepped<br />
down beneath the sill of the west window; this is of four lights, with a mid-height transom and<br />
panel tracery in the head, within a four-centred arch; its surround has a deep casement<br />
moulding, and the hoodmould, of similar section, has square flower terminals. To the south of<br />
the window the set-backs terminate against a small stepped buttress, which does not rise as<br />
far as the horizontal moulded string at the base of the embattled and stepped ashlar parapet.<br />
The position of the former west doorway can be seen in the walling beneath the window,<br />
marked only by a change in the tooling of the ashlar ; the infill has horizontally-tooled blocks,<br />
in contrast to the tooled-and-margined finish of the others.<br />
The side walls of the nave have a clerestory rising above the low-pitched aisle roofs. This is of<br />
three irregular bays on the north and four on the south; the walling is of coursed and wellsquared<br />
gritstone blocks. The bays are divided by pilasters - the end ones square and the<br />
intermediate triangular, rising from moulded corbels or brackets just above the aisle roofs.<br />
These formerly carried crocketted pinnacles, all now gone. The parapet is embattled, with a<br />
moulded coping; this has been largely renewed on both end walls (where it now steps up<br />
following the low pitch of the roof) but seems original on the side walls. The clerestory<br />
windows are each of two cinquefoil-headed lights with a quatrefoil in the spandrel, within a<br />
four-centred arch, with a double hollow chamfer to the surround and a moulded hood with<br />
turned back ends. Most of the stonework of these windows is 19th-century restoration, but<br />
some retain old sections of jamb, head and hoodmould.<br />
The east wall of the nave, rising above the chancel roof, has a horizonal moulded string, all<br />
original work, at the base of the stepped parapet. Below this the centre section of the wall is<br />
of rubble; to the south of centre this is replaced by squared masonry of 12th-century<br />
character, which in turn terminates, just within the parapet, in a straight joint, beyond which is<br />
the gritstone ashlar of the clerestory. On the north there is an irregular break between rubble<br />
and ashlar, with a stepped vertical rebate cut into the former, as if to key in an earlier parapet<br />
slightly inside the line of its successor.<br />
The Tower is set at the west end of the north aisle, which is shorter than that on the south, so<br />
that the tower only projects slightly beyond the line of the west end of the nave. Except for<br />
one window, it is externally entirely of 1874, although some of its features - the lower stage<br />
buttresses and the second stage windows - reproduce those of its predecessor. It is built of<br />
squared roughly-tooled stone with ashlar quoins and dressings, and rises in five stages, divided<br />
1
y chamfered set-backs, with a projecting rectangular stair turret, rising as far as the third<br />
stage, at the west end of the south wall.<br />
The lowest stage has a chamfered plinth, with small clasping buttresses at the angles and two<br />
on each wall, those on the north flanking the north doorway which has a pointed arch with a<br />
composite moulding including attached jamb shafts, with moulded caps and bases, and a<br />
bowtel in the arch; the hoodmould has foliage stops. The stair turret has a doorway, on the<br />
south ,with a chamfered pointed arch, and small square-headed loops above.<br />
The second stage has windows on north and west, each with two lancet lights, divided by a<br />
circular shaft with a moulded capital, within a chamfered round-headed arch. A third window<br />
of this type is only visible externally, and divided into two by the north aisle roof, is largely of<br />
much more worn stonework. This would seem to be a genuine mid-13th century feature,<br />
probably in situ in a section nf wall otherwise refaced externally.<br />
The third stage of the tower has small trefoil-headed lights, a pair on the east with linked<br />
hoodmoulds, and one on the west.The low fourth stage has a similar trefoil-headed light on<br />
the east, and clock faces on the other three sides; above this is the lofty belfry, with paired<br />
openings, each of two cinquefoil-headed lights with a quatrefoil in the spandrel, under fourcentred<br />
arches with linked hoodmoulds. Above a string course broken by projecting gargoyles<br />
is the embattled ashlar parapet with its eight crocketted pinnacles, set square at the corners<br />
and diagonally mid-way along each side.<br />
The external wall of the North Aisle is of coursed squared stone; it has a chamfered plinth,<br />
and a moulded string below the embattled parapet. The only window, between the north<br />
porch and the north transept, is a square-headed one of three lights, having plain square heads<br />
without any cusping. The jambs, partly old, have two hollow chamfers; the hoodmould has<br />
carved masks (that to the west very small) as terminals. The dressings of the window do not<br />
course in with the adjacent walling. To the west of the porch is a small blocked opening high<br />
in the wall; it seems too small to have been a window, and may relate to either the<br />
construction of the wall or to shoring at some time. The parapet is of the same form as those<br />
of the south aisle, transepts and chancel, and is unmoulded, the merlons being capped by<br />
slightly-overhanging chamfered blocks.<br />
The North Porch is partly constructed of regularly-coursed very square blocks, of 12th<br />
century character but presumably re-used in this context. There is a chamfered plinth; the<br />
gable coping, on its moulded kneelers, looks of some antiquity. The outer arch of the porch,<br />
pointed and with a single chamfer stopped just above the plinth, looks entirely of 19thcentury<br />
date; its blocking, containing a window of three cinquefoil-headed lights, seems more<br />
recent still. In the east wall is a chamfered square-headed loop that again looks relatively<br />
recent.<br />
The North Transept, in contrast to the aisle, is built of roughly-coursed rubble, except for a<br />
few courses of better-squared stone at the head of each side wall, and the short west wall,<br />
which is of snecked squared rubble and probably a 19th-century rebuild above plinth level.<br />
The transept has a chamfered plinth (at a rather higher level than that of the aisle, and<br />
distinctly narrower than it), and a moulded string below an embattled parapet. There are<br />
2
stepped buttresses at the north end of each side wall, and a 19th-century buttress in the centre<br />
of the north wall, in between two square-headed windows, each of two cinquefoil-headed<br />
lights, under a moulded hood with carved stops, which interrupts the string below the parapet.<br />
Parts of the outer jamb of each window are old, but otherwise all their stonework is<br />
restoration. The east wall of the transept has a single tall window of two cinquefoil-headed<br />
lights with panel tracery above, under a four-centred arch and a hoodmould with turned-back<br />
ends; parts of the south jamb are old, but the remainder is of vertically-tooled 19th-century<br />
ashlar; patches of rubble, and an odd upright stone set a little distance to either side of the<br />
head of the window suggest that it was somewhat wider in its pre-19th century form (pre-<br />
1870 plans show it as of three lights rather than two), although this is a little difficult to<br />
correlate with internal evidence (see below).<br />
The South Aisle is quite complex. There are two main fabric types, coursed blocks, many<br />
almost square, in the lower parts, and roughly-coursed small rubble above. There is a<br />
chamfered plinth, and a pair of low clasping buttresses at the south-west corner; the rather<br />
taller westward-facing one may have been enlarged at some time; the wall is topped by a<br />
moulded string-course and an embattled parapet.<br />
The west wall has two chamfered set-backs, and an old steeply-sloping roof line clearly<br />
visible in the division between the two masonry types; some of the lower squared masonry<br />
looks rather 'fresh', perhaps the result of re-cutting or re-facing. Some elongate roughlyshaped<br />
slabs have been used as quoins in the upper part of the south-west angle.<br />
Set roughly centrally in the south wall of the aisle is the impressive late-12th century south<br />
door, with its semicircular arch of three orders. The inner order, carried on attached shafts, is<br />
moulded with a keeled roll between two hollows; the outer two chevron-moulded orders are<br />
carried on detached shafts (renewed), and there is a hoodmould with large nail-head<br />
ornament. The capitals of all the shafts have pendant volutes at the outer corners, very like<br />
those of the north arcade, and moulded bases. Patches of refacing above and to either side of<br />
the door probably relate to the removal of the former south porch, shown in some old prints.<br />
To the west of the doorway is a blocked window, set low in the wall; its head has been partly<br />
cut away but the visible evidences suggest it may have had an arched or cusped head within a<br />
square frame, beneath a hoodmould. Above it is a larger square-headed window of three<br />
cinquefoil-headed lights, in a frame with two hollow chamfers and a hoodmould with turnedback<br />
ends. The mullions and head tracery are restoration. Part of the sill is a very shallow<br />
block, to accommodate the single-light window beneath. There is a second very similar threelight<br />
window to the east of the doorway; all of its stonework may be pre-19th century<br />
(although a grille makes inspection difficult); it hoodmould has the head of a bearded man as<br />
its eastern terminal; the western is decayed.<br />
The South Transept, like the north, is built of roughly-coursed rubble; it has a chamfered<br />
plinth (] than that of the north transept), a chamfered set-back on the south wall at windowsill<br />
level, and pairs of stepped buttresses at the southern angles. There is a moulded stringcourse<br />
at the base of the embattled parapet.<br />
The west wall of the transept appears to have been rebuilt a little outside its original line, as<br />
3
shown by the original buttress at its south end, now incorporated in the extended section of<br />
wall. The chamfered plinth of the rebuilt west wall is now set rather strangely proud of the<br />
wall face above.<br />
The south wall of the transept has an adjacent pair of square-headed windows, each of two<br />
cinquefoil-headed lights with simple panel tracery above, in hollow-chamfered surrounds; the<br />
only old stonework is seen in parts of the east jamb and sill. The moulded string at the base of<br />
the parapet is stepped up over the windows to form a sort of hoodmould, with the parapet<br />
above being stepped up slightly as well.<br />
The east wall of the transept is quite a complex piece of fabric. Its southern end is of roughlycoursed<br />
rubble like the south wall, but half way between the end buttress and the three-light<br />
window set roughly centrally in the wall is a ragged vertical break, with better-coursed rubble,<br />
in rather longer stones, beyond; this presumably marks the line of the south jamb of a former<br />
window, part of the rear arch of which is exposed internally. Beneath the window is another<br />
irregular break, with north of this coursed squared blocks, like those in the south aisle. The<br />
window has three cinquefoil-headed lights, with cusped sub-lights over, under a four-centred<br />
arch; the surround is of two hollow-chamfered orders, and the hoodmould hollow-chamfered<br />
as well; at its south end is terminates in a large block with the boar of Richard III carved in<br />
relief, standing above the horizontal return of the terminal. This is the best-preserved<br />
medieval window in the <strong>church</strong>; all its stonework seems unrestored.<br />
Further north is a blocked square-headed doorway, of uncertain date; its jambs are made up<br />
of quite large blocks, and its lintel<br />
seems to be a re-used section of the jamb of an opening; the section of plinth immediately<br />
below it has been renewed. Above is a diagonal cut in the fabric, indicating some former<br />
structure with its roof pent against the south wall of the chancel. Above this is a complex<br />
area; at just below string-course level there is rough off-set, with the transept wall being set<br />
forward of the south-east angle of the nave rising above.<br />
The south wall of the Chancel is of squared and coursed stone, very like that of the upper<br />
part of the west end of the nave. There is a moulded string-course at window-sill level, and<br />
another below the embattled parapet. Towards the west end of the wall is a three-light<br />
window that copies the medieval one in the adjacent wall of the transept, except that it has a<br />
rather more angular arched head; east of this the string-course steps up, and then form the<br />
hoodmould to a priest's door with a moulded arch; a patch of horizontally-tooled atone around<br />
and above this door suggests that it replaces a larger opening. East again is a second threelight<br />
window, like the first except that it has a brattished transom in the head.<br />
At the eastern angles of the chancel are diagonal buttresses with moulded plinths, carrying<br />
diagonally-set pinnacles now truncated at the level of the parapet. The east end has a<br />
moulded string, stepped up beneath the sill of the east window, which has five cinquefoilheaded<br />
lights under a fur-centred arch, with 15th-century style head tracery and a moulded<br />
hood with square floral stops; above the window the embattled parapet is stepped up, like<br />
those of the end gables of the nave.<br />
The only section of the north wall of the chancel to be exposed externally is the upper section<br />
4
of the part to the west of he vestry, above the roof of the small side chapel. This displays a<br />
fabric of coursed and squared stones with some courses of near-square blocks. There is a<br />
moulded string below the embattled parapet, and one window, set high up so that its<br />
hoodmould links to the string - with which it is clearly contemporary - in a rather awkward<br />
manner. The window is of two cinquefoil-headed lights with a quatrefoil in the spandrel,<br />
under a Tudor-arched head; all its stonework seems old, and has recently been conserved and<br />
repaired.<br />
The Vestry is attached to the eastern part of the north wall of the chancel, and is a singlestoreyed<br />
building with a broad gable to the north. Its external walls are all of squared roughlytooled<br />
stone laid in a 'snecked' manner, although there is a clear vertical break between older<br />
and newer fabric midway along the east wall. There is a single-stepped buttress, in old<br />
stonework, at the east end of he north wall; the gable is coped, on moulded kneelers. The east<br />
wall has two square-headed windows, each of two cinquefoil-headed lights, under<br />
hoodmoulds with turned-back ends; the only dissimilarity is that the dressings of the southern<br />
are of vertically-tooled ashlar and those of the northern (in the later section of wall) in<br />
diagonally-tooled stone. Near the west end of the north wall is another square-headed<br />
window, this time of two trefoil-headed lights, under a similar hood; rather confusingly (as<br />
this is a 20th-century wall) there is a blocked square-headed window, its dressings in old worn<br />
stone, to the east of the two-light window, and the sill and eastern jamb of another small<br />
blocked window above; these are presumably medieval features, re-set in positions<br />
corresponding to their location in the removed north wall of the earlier vestry.<br />
The Interior<br />
The interior of the <strong>church</strong> is generally whitewashed, with the exception of exposed dressings,<br />
the north face of the north wall of the nave, above the arcade, and the south face of the<br />
western respond of the south arcade.<br />
The two arcades of the Nave are quite different, and their bays do not correspond with each<br />
other. The north arcade is of three full bays with a short bay at its east end, and a plain wall<br />
between nave and tower at its west; the south arcade is of four symmetrical bays, and runs<br />
the full length of the nave except for a rather elongate western respond.<br />
The western three bays of the north arcade have semicircular arches, each of two square<br />
orders, with a chamfered hoodmould towards the nave ending well above each pier. Only<br />
two-and-a-half arches are old; half the third semicircular arch and the fourth, eastern arch,<br />
which is considerably narrower, and pointed, is of 1870. The piers are heavy and circular, and<br />
the western respond a full half-pier in form; they have square abaci with a pendant at each<br />
angle; all four pendants are missing from the western pier, and some of the others are<br />
restoration. The pendant at the north-west angle of the central pier is carved as a spiral volute,<br />
but the others are plain. The bases of all of the piers are 19th-century, with simple mouldings<br />
above tall stepped and chamfered plinths. The eastern pier is wholly 19th century, as it the<br />
eastern respond, a corbel with carved foliage. The western respond has some oddities; none of<br />
its stones extend for more than half its thickness (and the western half of its capital is<br />
5
estoration), almost hinting that it is an adaptation of an earlier full pier, although the<br />
springing of the arch above looks fully authentic, with no sign of any adaptation. On the north<br />
face of the wall, the masonry immediately around and above the arches is of squared stone of<br />
12th-century character, but above this is a heightening in coursed rubble.<br />
The south arcade has slightly four-centred arches, each of two chamfered orders, with a<br />
chamfered hood towards the nave, ending above the capitals in a similar manner to that of the<br />
north arcade. The piers are octagonal, with quite simple stepped capitals; the bases, with a<br />
ring above a convex moulding and two chamfers, seem entirely 19th-century as do the bases<br />
of the responds, which are quite different and nearer a 'holdwater' form. The plaster has been<br />
removed from the south face of the 'long' western respond (up to around capital level), and<br />
this shows coursed squared blocks of 12th-century character.<br />
The clerestory windows have chamfered rear arches of almost segmental form. The roof is of<br />
eight bays, the cambered tie-beams being carried on wall-posts (with arch braces) resting on<br />
corbels; the asymmetric disposition of the clerestory windows mean that on the south two of<br />
the corbels are placed directly above the clerestory windows, so that the wall-posts above are<br />
of severely truncated form. There are no trusses as such, the tie-beams carrying two purlins<br />
and the central ridge, although there is a strainer beam running below the ridge, its soffit being<br />
shaped into concave curves producing in effect a 'pendant' in the centre of each bay.<br />
Although there has been considerable repair, the structure would appear to be of late<br />
medieval date.<br />
The Tower opens to the west end of the north aisle by a pointed arch of two chamfered<br />
orders, the outer continuing to floor level and the inner carried on moulded corbels. Inside the<br />
tower the walls are plastered except for an exposed ashlar internal chamfered plinth. The<br />
north door has a segmental-pointed rear arch of two chamfered orders, and the two-light<br />
windows in west and north walls (in what is externally the second stage) have plain<br />
semicircular rear arches.<br />
A number of internal features in the tower suggest that medieval fabric remains in situ ; there<br />
are internal set-backs at different levels on the east, south and west walls, the first being<br />
situated just above the ringing chamber floor, the other two in the lower stage; none of these<br />
relate to any 19th-century feature. High in the south wall of the lower stage are a pair of<br />
projecting thing slabs, and a large damaged corbel, which again can have no raison d'etre<br />
other than being survivals from the pre-1874 fabric.<br />
The newel stair, of stone, ascends to the ringing chamber; at the head of the stair turret the<br />
newel is continued as a column supporting a simple domed vault. The internal walls of the<br />
ringing chamber are whitewashed; there are traces of a timber structure that formerly linked<br />
the circular opening low in the east wall with a square-headed opening in the south wall<br />
(opening just under the nave roof); both openings have been related to a ventilation system,<br />
perhaps contemporary with the 1874 reconstruction, in which air was sucked out of the<br />
<strong>church</strong> by a steam-powered extractor fan (see 'furnishings and fittings').<br />
Ladders give access to a low intermediate floor, the belfry, and the tower roof. The roof<br />
structure, of low pyramidal form within the embattled parapet, re-uses heavy old timbers that<br />
6
appear to have formed a previous roof of similar form.<br />
Within the North Aisle. at the head of the west wall the lower part of the 13th-century twolight<br />
window, partially exposed externally, is seen. The north door, inside the north porch<br />
(which now serves as a 'glory hole'), has a pointed arch of two chamfered orders, interrupted<br />
by imposts chamfered above and below, with the vertical face ornamented with an incised<br />
zig-zag line. All the dressings of the doorway are diagonally tooled, and may have been recut;<br />
there are traces of a cut-back hoodmould.<br />
Within the aisle, the north window has a shouldered internal lintel. The roof structure, of four<br />
bays, seems old, except for a recent concrete beam spanning the opening to the transept. The<br />
wall plates of the roof are carried on ranges of old corbels; there is a rather more elaborate<br />
shaped corbel, now empty, at a rather lower level near the east end of the north wall.<br />
The interior of the North Porch lacks any features of interest; there are no stone benches.<br />
The small window in the east wall is a mere square hatch internally.<br />
The North Transept preserves a number of features of interest. At the south end of the east<br />
wall is an early-20th century arch, pointed and with one narrow chamfer, opening into the<br />
north chancel chapel. The east window of the transept has a four-centred rear arch that seems<br />
to be genuine medieval work, with a head of two hollow-chamfered orders and an internal<br />
hoodmould that has a carved stop at its north end. Its internal splay, of around 45 degrees,<br />
seems genuine (although the dressings of the window itself are all restoration), which is a little<br />
difficult to square with the external evidences of the window having been wider. The two<br />
north windows have 19th-century internal lintels of timber; their outer jambs (ie the west<br />
jamb of the western and the east of the eastern) seem ancient, and odd old stones have been<br />
re-used in their inner jambs.<br />
At the north end of the east wall, and set quite high (1.6 m) above the floor, is a piscina, with<br />
a slightly-damaged pointed arch having two hollow chamfers, and traces of a projecting bowl,<br />
now cut back. This was re-set in 1870, being 'moved 12 feet northwards, when the arch into<br />
the organ chamber was formed' (Haswell 1902, 367); it was presumably re-set at its original<br />
level. In the north wall of the transept, towards its west end, are two tomb recesses with fourcentred<br />
hollow-chamfered arches, their sills now 0.60 m above floor level. The pier between<br />
the recesses, and the adjacent section of each arch, are restoration.<br />
In the South Aisle the south door has a taller semicircular rear arch, now within a 19thcentury<br />
timber internal porch. Both windows in the south wall have moulded stone lintels;<br />
below the western section of the internal jambs (with a narrow chamfer) of the lower window<br />
are exposed, showing that it had a wide internal splay; according to Hodgson (1902, 206) it<br />
had 'an internal recess of access, contrived in the interior of the wall'<br />
The six-bay roof of the aisle seems old, except for the double tie-beams spanning the opening<br />
to the transept, although the wall-post which supports the lower rises from an old corbel with<br />
shield-shaped panels on three faces.<br />
The three-light window is the east wall of the South Transept has a moulded rear-arch and<br />
an internal hoodmould with carved stops; its jambs are rather strangely cut on a very slight<br />
7
splay, and may have been altered. To the south of the window part of the rear arch of<br />
another, presumably earlier, window is exposed; it is apparently of trefoil form.<br />
The pair of windows in the south wall of the transept (largely hidden by the organ) has a<br />
moulded straight lintel, all restoration; beneath the east end of the window sill is an old<br />
piscina with a crude trefoiled arch, possibly re-cut, and the remains of a circular bowl (its<br />
projecting outer half cut away) which has an odd raised rim.<br />
The transept roof, of three bays, seems old, although the two northern tie-beams may be 19thcentury<br />
replacement. A strainer beam beneath the ridge is shaped in the same way as those in<br />
the nave and chancel. On the east the wall-plate is carried on three shaped corbels, which<br />
may be contemporary with the roof.<br />
The Chancel opens to the nave under a fine four-centred arch of two hollow-chamfered<br />
orders, the outer (towards the nave) being studded with square flowers or fleurons; towards<br />
the nave there is also a hollow-chamfered hoodmould, with head stops (the northern<br />
crowned). The inner order is carried on semi-octagonal responds with embattled capitals,<br />
again with square flowers. On either the side of the arch the east wall of the nave has been refaced<br />
in 19th-century ashlar, as far as a chamfered set-back at the level of the capitals. Below<br />
this old corbels have been re-set in the ashlar, one on each side.<br />
Above and to the north of the chancel arch is a blocked square-headed doorway to a former<br />
rood loft; it has rebated jambs, and a medieval grave cover with an incised sword (not<br />
mentioned in Ryder 1985) re-used as its lintel. Haswell (1902, 367) refers to part of a roodloft<br />
stair (which he related to an earlier chancel arch) being found in 1869-1871, 'built across<br />
to take the thrust of the arch'.<br />
The north wall of the chancel has a number of interesting features; from west to east, these<br />
are: a moulded four-centred arch into the north chapel (formerly the organ chamber), the<br />
high-level two-light window, which has a hollow-chamfered rear arch of flattened segmentalpointed<br />
form (and an unusually broad internal splay), a heavily-restored small 12th-century<br />
window (only the round rear-arch and the upper part of its internal east jamb are of old<br />
stone), a large aumbry or cupboard (behind wooden doors), the 19th-century doorway to the<br />
vestry with chamfered jambs and a moulded pointed arch, and a second 12th-century<br />
window, considerably larger than the first, with old stonework in its west jamb, parts of the<br />
round rear arch, and one block in the east jamb.<br />
The c1870 east wall contains the five-light east window, which has a moulded and segmentalpointed<br />
rear arch, and two string courses, one forming the window sill and the other stepped<br />
over its head as an internal hoodmould.<br />
The south wall is entirely of 19th-century date; both windows have moulded four-centred rear<br />
arches, and the priests' door between a segmental rear arch with two hollow chamfers.<br />
The five-bay roof of the chancel is of similar form to that of the nave, with cambered tiebeams<br />
arch-braced from wall-posts carried on plastered corbels that look to be Victorian.<br />
8
There are slender straining-pieces beneath both the ridge and both purlins, shaped like those<br />
in the nave and south transept. The carved spandrel pieces between the wall-posts and<br />
brattished wall-plate look to be of 19th-century date, but the remainder of the structure looks<br />
to be late medieval, although quite heavily restored.<br />
The interior of the North Chapel shows no features of special interest except for the outer<br />
face of the smaller of the two 12th-century windows in the north wall of the chancel; all its<br />
stonework is restoration.<br />
Similarly, the most interesting feature seen inside the Vestry is the external face of the<br />
chancel wall, although again this is whitewashed. The door to the chancel has a timber<br />
internal lintel; the eastern 12th-century window is considerably taller and broader than the<br />
western, but its outer opening is again all restoration. Above this is a worn string-course,<br />
chamfered on its lower angle. A break in this string coincides with an apparent scar on the<br />
wall-face above the door to the chancel, and may relate to a removed wall or buttress.<br />
CARVED STONES<br />
Set into the internal face of the north wall of the north transept is a carved slab with a figure<br />
of <strong>St</strong> Anthony attended by two pigs. This was placed in the <strong>church</strong> in 1913, having been<br />
brought from Spring Lodge, although prior to this it occupied 'a niche at the south corner of<br />
Newgate' (Jones 1913, 17); its original location has been variously cited as the castle, <strong>St</strong><br />
John's Hospital or 'the Erimite Priory'. It is discussed in some detail by Hodgson (1916, 78-83)<br />
FITTINGS AND FURNISHINGS<br />
These are mostly of 19th-century date, and not of any especial interest. The Font (now<br />
standing in the north transept; it formerly stood near the west door, and later in the north<br />
aisle) is however of some importance; it is of 'Tees marble' (the local Carboniferous<br />
limestone) and octagonal; each side has a shield, bearing the Lombardic initials 'A', 'E'. 'M'<br />
and 'T', alternating with a device resembling a merchant's mark, which also occurs on the<br />
base. Surtees describes 'amongst other ancient reliques', 'a large octagon stone table, in form<br />
very much resembling a font, with an inscription running round the rim, which seems to be<br />
An D'ni MCCCCC nono decimo, Michl Tomson'<br />
Boyle (1892, 691-692) suggests that this may have been a base or step for the font, and that<br />
the date, incorrectly transcribed, should have been 1490 rather than 1590.<br />
The Altar has a carved Jacobean table, 'restored and enlarged' in 1908 (Jones 1913, 19); the<br />
medieval slab is set beneath.<br />
There are eight Bells in the tower, six cast in 1823 and two in 1866; before 1823 there were<br />
four, one 'of high antiquity' inscribed 'Campana Sancte Trinitatis et Omnium Sanctorum'<br />
(Surtees 1840, 81). The Bellframes are timber; they are of type 6b (long-headed, with braces<br />
from sill to head, and jack-braces from brace to head) and layout type 8.3 (Pickford 1993).<br />
9
Lying loose in the ringing chamber is a <strong>St</strong>eam-powered Extractor Fan, by 'J.<strong>St</strong>ott & Co.,<br />
Ventilating Engineers, London', an unusual piece of Victoriana and worthy of preservation.<br />
SEPULCHRAL MONUMENTS<br />
In the western recess on the north side of the north transept is the recumbent Effigy of the<br />
14th-century Robert de Mortham, moved in 1869-1871 from its original location in the south<br />
transept. The figure, displaying 'a dull monkish physiognomy' (Walbran, quoted in<br />
Proc.Soc.Ants.Newcastle X (1902), 343), is described by Boyle (1892, 691) as 'attired in<br />
chasuble, stole, dalmatic, alb and amice. The chasuble is powdered with cinquefoils and has a<br />
bird sculptured on the right shoulder. At the feet is a lion. The effigy has been mutilated on<br />
the left side. Round the sides of the monument a miniature arcade is sculptured, and over this<br />
is the following inscription:-<br />
ORATE PRO AIA ROBERTI DE MORTHAM QNDM VICARII DE GAYNFORD'<br />
Close to the Mortham effigy is a worn and damaged effigy of a child, with a small dagger<br />
sculptured on one side; prior to the 1960s re-ordering this lay in the <strong>church</strong>yard.<br />
The <strong>church</strong> has one of the largest collections of Medieval Cross Slabs in the North of<br />
England. A number, including an important and complete priest's slab of c1300 with an<br />
elaborate foliate cross, chalice, clasped book and hand-in-blessing, are set in the twin tomb<br />
recesses in the north transept. A further ten are set upright against the west wall of the<br />
<strong>church</strong>yard, six are set in the pavement between the north porch and north transept, another<br />
lies near the south-west corner of the south aisle, and several fragments are built into the<br />
buttresses of the south transept. A further 14 slabs seem to have disappeared when the<br />
<strong>church</strong>yard was tidied up in the mid-1960s. All are described by Ryder (1985, 53-58, plates 4-<br />
6).<br />
The <strong>church</strong> interior seems to have been more or less cleared of older monuments in the 19th<br />
century, with those thought worthy of preservation set on the internal walls of the tower.<br />
These include a framed brass to Jonathan and John Rogers, d.1650 & 1652, children of the<br />
incumbent, with verses, and a number of wall tablets, mostly earlier 19th century; some are of<br />
merit.<br />
HISTORICAL NOTES<br />
The earliest <strong>church</strong> at <strong>Barnard</strong> <strong>Castle</strong> appears to have been that which became the <strong>Castle</strong><br />
Chapel; early charters refer to it as the '<strong>church</strong> of <strong>St</strong> Margaret' and a 'mother<br />
<strong>church</strong>'(unpublished report by David Austin). As elsewhere, the Norman castle builders may<br />
have enclosed an early <strong>church</strong> within their fortifications, and then, perhaps in the mid-12th<br />
century, built a new <strong>church</strong>, <strong>St</strong> Mary, outside the castle to serve the townsfolk.<br />
1340On 11 January Bishop Bury confirmed the foundation of a chantry in the chapel of the<br />
blessed Mary of Bernardcastle, by Robert de Mortham. By the 16th century<br />
there were seven chantries in the <strong>church</strong>, in the names of the Twelve Apostles,<br />
'Birtrie', 'Lady Mass', <strong>St</strong> Catherine, <strong>St</strong> Helen, <strong>St</strong> Margaret and Trinity Guild.<br />
10
(Proc.Soc.Antiq.Newcastle X (1902) 343<br />
1477-1485Richard, Duke of Gloucester (later Richard III) was Lord of <strong>Barnard</strong> <strong>Castle</strong>; he<br />
gave 40 marks for the embellishment of the <strong>church</strong>, which he probably<br />
intended to become collegiate, although the college for which he obtained a<br />
licence never seems to have actually been founded (Jones 1913, 6)<br />
1769The Newcastle Journal for June 3rd outlines plans for building a new tower and a stone<br />
spire at the <strong>church</strong> (Proc.Soc.Antiq.Newcastle new ser.VI (1895) 117, note)<br />
1774The tower was raised to a height of sixty feet (Surtees 1840)<br />
1794The first detailed account of the <strong>church</strong> is provided by the Durham historian Hutchinson<br />
(III, 248-9): 'The <strong>church</strong> of <strong>Castle</strong> <strong>Barnard</strong> <strong>stands</strong> on elevated ground. On the<br />
east side of the great street is a large and spacious building, in the form of a<br />
cross, with a detached tower, formerly supporting a leaded spire; but that<br />
becoming ruinous, it was removed some few years ago, and the tower was<br />
raised sixty additional feet in height. The inside of the <strong>church</strong> is wretchedly<br />
stalled, the pavement broken and uneven, and the whole appearance slovenly<br />
and offensive. The chancel is in length fourteen paces, and six paces in width,<br />
with oak stalls: lighted by a large window to the east, of five divisions, under a<br />
pointed arch, and by four narrow windows to the south. It is divided from the<br />
nave by a pointed arch, rising from pi;lasters, with embattled capitals, inclosed<br />
with gates and stalls. You descend by three deep steps. The nave hath side<br />
ailes, the south aisle being formed by three octagonal pillars, supporting<br />
pointed arches; the north aisle, by one octagonal pillar to the east, supporting a<br />
pointed arch; and two round pillars, supporting circular arches: the length of<br />
the nave is nineteen paces, and the width, with the ailes, eighteen paces. The<br />
windows are irregular. The cross is formed by two additional porches, where<br />
chauntries have been founded: the whole length is twenty-eight paces. The<br />
north porch hath two arches in the wall for monuments, but no effigies remain.<br />
The south porch hath, for several years, been the burying place of the family<br />
of Bowes, but now closely stalled: it is not at present in its original form, as is<br />
evident by the remains of the pillar and broken arch in the south-west corner.<br />
In this porch was the chauntry of the Virgin Mary, founded by Robert Morthin,<br />
or Mortham, Vicar of Gainford, in the beginning of the fourteenth century,<br />
who was interred therein, and his monument and effigies re still preserved<br />
there.<br />
1813Mackenzie & Ross (1834, II, 234) describe alterations to the <strong>church</strong> in 1813, when 'the<br />
entrance from the west was taken down and re-erected', and the whole of the<br />
interior repaired and re-pewed. Mementos of the Bowes family in the form of<br />
'escutcheons with antique gauntlets, and shreds of dresses or banners' were still<br />
to be seen on the walls of the south transept.<br />
1816The chancel underwent a 'thorough repair' in 1816, with the previous fenestration of the<br />
south and east being replaced (Surtees IV, 1840).<br />
11
1823A new peal of bells for the <strong>church</strong> were cast by Mears, of London (Fordyce 1857, II, 18-<br />
19)<br />
1824In the month of June a Roman coin, nearly the size of a sovereign, was found in the<br />
<strong>church</strong>yard by the sexton. Trajan was emperor' (ibid 20)<br />
1839On 24th October 'the <strong>church</strong> was, for the first time, lighted up with gas, the funds for<br />
which were provided by public subscription' (ibid, 18-19)<br />
1840Surtees (op.cit) describes galleries built across the west end of the nave and transepts.<br />
1869-1871The major Victorian 'restoration', under the architect F.R.N.Haswell; although<br />
fairly drastic works were carried out, it seems to have received antiquarian<br />
approval; Canon Greenwell (who could be fiercely critical of such schemes),<br />
commented 'the work has been well done; indeed it was seldom that a <strong>church</strong><br />
had come out after such treatment so like itself as <strong>Barnard</strong> <strong>Castle</strong>' (Proc. Soc.<br />
Antiq. Newcastle New Series III (1889). 383)<br />
1873-1874The reconstruction of the tower, by C.Hodgson Fowler, was carried out separately<br />
at a cost of £2000, after the main restoration; it re-opened in 1874.<br />
FACULTIES AND OTHER RECORDS OF STRUCTURAL WORK<br />
Faculty no. and dateWorks<br />
111795Petition for erecting a gallery in the north porch (ie north transept), and a covered<br />
stone staircase giving access to it, against the external<br />
face of the north wall; two ancient window openings,<br />
one in the north and one in the east wall, to be opened<br />
out and 'handsome and substantial sash windows' placed<br />
in them.<br />
131813Petition for erecting and repairing pews<br />
1711869Petition for the restoration of the <strong>parish</strong> <strong>church</strong> (faculty details extensive works,<br />
including all plaster to be removed from walls, and all<br />
foundations to be excavated around and under-pinned<br />
where necessary; all vaults to be filled up with concrete.<br />
The tower to be rebuilt on new foundations, the west<br />
end to be rebuilt, and the south door opened out; the<br />
wide elliptical arch at the east end of the north arcade to<br />
be replaced by two smaller arches; the east and south<br />
walls of the chancel to be rebuilt above windowsill<br />
level. The west and north galleries to be removed.<br />
12
60323.11.1911The erection of a chancel screen<br />
105920.2.1922Oak screen<br />
20089.12.1923Oak pulpit and oak rail.<br />
210526.1.1925Enlargement of vestry.<br />
243614.10.1932Introduction of electric light.<br />
32452.11.1949Installation of an organ blower.<br />
350117.4.1952(AC) Rehanging of bells.<br />
434513.3.1961Extension of the paved roadway at the north-west entrance.<br />
626517.5.1985Replacement of lead with stainless steel on south transept and south aisle<br />
roofs.<br />
632520.11.1985Introduction of aumbry and light.<br />
THE STRUCTURAL HISTORY OF THE CHURCH<br />
<strong>St</strong> <strong>Mary's</strong> <strong>Church</strong> is an unusually complex building; despite the relatively sympathetic nature<br />
of the 1869-1871 works (and the useful article by Haswell), it is difficult to fully reconstruct<br />
the building history. A possible sequence might be:<br />
(i)12th century <strong>church</strong> of nave, chancel and a short north aisle. The aisle was narrower than<br />
at present, and its roof line was continuous with that of the nave, as shown by<br />
evidence seen on the east side of the tower in 1869-1871 (Haswell 1902, 367).<br />
Haswell also refers to a 'stepped base course' of an 'even earlier chancel', which is<br />
puzzling; current evidence (see 'Historical Notes' seems to point to the <strong>church</strong> being a<br />
foundation of the mid-12th century, although a stepped base-course (as opposed to a<br />
chamfered plinths) might imply a Saxon or Saxo-Norman building.<br />
(ii)The south aisle, if the south doorway is an in situ feature, may be an addition of c1200. It<br />
is conceivable that the chancel was extended to the east at the same time; its elongate<br />
proportions would fit this date more happily than fifty years earlier, and the eastern of<br />
the two round-arched windows is larger and different in style. Old prints (in<br />
Hutchinson & Surtees) showing the chancel before thew 1816 rebuilding show two<br />
lancet windows and one round-headed window in the south wall.<br />
(3)The tower is an addition of c1250, to judge from the original belfry openings.<br />
(4)The transepts pose a problem; the southern is probably the earlier. Its paired angle<br />
buttresses and the trefoiled piscina (and trefoiled rear arch of the blocked window in<br />
the east wall) point to a later 13th century date.<br />
13
(5)The north transept has even less dating evidence, but is probably of 14th century date. The<br />
narrow eastern bay of the north arcade (Victorian in its present form, but Haslam<br />
claimed sufficient evidence existed for his reconstruction to be broadly correct) is<br />
presumably a modification of the same period; does it simply replace a 'long' eastern<br />
respond to the arcade?. The south arcade may have been rebuilt at the same time; it is<br />
hard to date, and could even be as late as phase 6, although the 'holdwater' mouldings<br />
of the respond bases, if correctly reproduced in the restoration, might suggest a 13thcentury<br />
date.<br />
(6)Then we come to the late 15th-century alterations usually ascribed to Richard, Duke of<br />
Gloucester; his badge, the boar, certainly appears on the hoodmould of the east<br />
window of the south transept. The rooflines of the <strong>church</strong> were drastically changed;<br />
high-pitched roofs were replaced by the low ones which substantially survive today),<br />
the south aisle and chancel were heightened, the north aisle and south transept<br />
widened, and the nave clerestory added; all parapets were embattled, and that of the<br />
nave studded with pinnacles. Several new windows were inserted; relatively<br />
untouched examples survive on the east side of the south transept and on the north of<br />
the chancel. The present chancel arch seems to be of this period as well. The original<br />
vestry, which seems to have been two-storeyed (see print in Hutchinson) was perhaps<br />
of the same period.<br />
(7)Post-medieval changes were as often largely erased by Victorian 'restoration', but there are<br />
documentary and pictorial records of those in the late 18th and early 19th centuries,<br />
already described in the 'historical notes' and 'faculties etc' sections. Briefly reiterated,<br />
these are:<br />
Early 18th century (?). Construction or rebuilding of south porch, with a triangular pediment<br />
over the doorway; demolished c1860.<br />
1774. The lofty spire (seen on a Buck print of the castle dated 1728) was replaced by a<br />
considerable heightening of the tower: old illustrations of this show plain Gothick<br />
belfry openings and what appears to be a stair turret at the south-west corner<br />
(although pre-1870 plans of the lower stage show only an internal timber stair).<br />
Hutchinson's print shows a taller turret or cupola on the summit of the tower (of<br />
wood?) which is not shown on Surtees' engraving presumably made twenty years or so<br />
later.<br />
1795. North gallery erected, with external covered stone stair added to north wall of north<br />
transept. There was also a very large gallery (presumably earlier; an 1842 reference<br />
(Jones 1913, 20) refers to it as the 'old gallery') which occupied 'three fifths' of the<br />
nave.<br />
1813. West end altered, with new western doorway.<br />
1816. East and south walls of chancel rebuilt.<br />
1869-1871. Major restoration by Haswell.<br />
14
1873-1874. Reconstruction of tower by Hodgson Fowler. The blocking-off of the north porch<br />
(itself of uncertain date, but probably rebuilt during the earlier 19th century) may have<br />
taken place at this time.<br />
1925.Extension of vestry.<br />
THE CHURCHYARD<br />
The <strong>church</strong>yard is irregular in plan; it seems likely that the original <strong>church</strong>yard was a<br />
rectangle of land, with the <strong>church</strong> roughly central, in the angle of The Bank and Newgate,<br />
upon which housing intruded along both street fronts and at the south-west corner (where the<br />
land falls away steeply). At some time between 1827 (the date of Wood's survey) and 1860<br />
the <strong>church</strong>yard was extended to the south by the addition of a rectangular area; this may be<br />
the 'enclosure' in which 143 victims of Asiatic Cholera were buried in 1849 (Jones 1913, 20).<br />
The cholera epidemic is blamed on the houses on the slope below the <strong>church</strong>yard taking their<br />
water from springs contaminated by burials.<br />
Two old paved paths cross the <strong>church</strong>yard, one from east to west (marking the boundary of<br />
the pre-19th century yard) and one, near the east end, from north to south; both are lined by<br />
old trees. The <strong>church</strong>yard underwent a fairly drastic re-ordering in the 1960s, apparently<br />
when its care passed to the local authority; many of the headstones were then uprooted and<br />
re-set in regular rows so as not to impede the motor mower. The are still some areas of<br />
undisturbed monuments, but in some (eg north of the <strong>church</strong>) they have been laid recumbent,<br />
and in others (eg east of the north-south path) they appear to have been 'thinned'. The<br />
majority of the headstones are of later 18th and 19th century dates, including a number of<br />
interest. The surviving medieval cross slabs, and the loss of others during this re-ordering, has<br />
already been mentioned. 'An arch from the old Priory yard on the Bank' (Jackson 1913, 20)<br />
has also disappeared. A few interesting monuments and interesting pieces do survive:<br />
(i)<strong>St</strong>anding adjacent to the south wall of the south aisle, west of the south door. A table tomb,<br />
moved out of the <strong>church</strong> in the 1869-1871 restoration, to George Hopper, d.1725; its<br />
carvings include a skeleton with a scythe.<br />
(2)A series of recumbent slabs outside the west end; several may be medieval, but all are<br />
much worn. The northernmost has indents for a brass figure and inscription. Another<br />
limestone slab (mentioned by Surtees as being 'in the middle aisle' is said to bear the<br />
15
same device as appears on the font, but this is no longer visible, perhaps because of<br />
the corners and edges of the stones becoming grassed over.<br />
(3)Lying against the south wall of the south transept is a broken stone coffin; an incised<br />
inscription around its head, now almost illegible, probably reads 'Found 1823'<br />
(4)Built into the south wall of the <strong>church</strong>yard (ie of the 19th century extension), near the<br />
south-west corner, a slab inscribed 'GIRLS NATIONAL SCHOOL 1840'.<br />
(enlarged)<br />
Plan of the <strong>Church</strong>yard, from 1st edition O.S. 25": 1 mile map, c.1860<br />
ARCHAEOLOGICAL ASSESSMENT<br />
Despite the fairly drastic 19th-century works, <strong>Barnard</strong> <strong>Castle</strong> is a very interesting <strong>church</strong>,<br />
which still presents a number of unanswered questions. One is in regard of its origin; in the<br />
light of present knowledge it seems likely to be a mid-12th century foundation, after the<br />
earlier <strong>church</strong> (<strong>St</strong> Margaret) became the castle chapel, but there are one or two hints that this<br />
may not be the case - the Roman coin found in the <strong>church</strong>yard in 1824, and the 'stepped<br />
16
foundation' of an early chancel seen by Haslam.<br />
Archaeological deposits beneath the floors of the <strong>church</strong> would appear to have suffered more<br />
severely than most, with the amount of underpinning and concrete infilling recorded as being<br />
carried out in the 1869-1871 restoration. The present floors are largely of concrete, with the<br />
chancel and aisled tiled; in the nave tile lozenges with family names and dates indicate the<br />
approximate locations of earlier vaults beneath. However, any major sub-floor works will still<br />
require an archaeological brief. This also goes for any major disturbances of wall plaster<br />
(except perhaps on the south and east of the chancel), which may well reveal structural<br />
features that merit proper recording.<br />
Outside the building, there is a deep drainage trench around the north side of the building,<br />
which will have damaged deposits adjacent to the wall faces; this does not seem to be the<br />
case on the south, where the drain is pretty much at ground level.<br />
Recommendations<br />
(1)The medieval development of the building is still not fully understood. As there appear to<br />
be no proper 20th-century plans of the building, a proper measured survey, coupled<br />
with elevation drawings, would be of great value here; if this were available, a better<br />
critique of the structural history could be attempted.<br />
(2)There are a number of medieval monuments, largely cross slabs, at risk in the <strong>church</strong>yard,<br />
notably the group of ten standing against the west wall, and others lying recumbent<br />
between the north porch and transept. <strong>St</strong>ones like this could easily be removed; it<br />
might be advisable to remove them to the interior of the building, if a suitable location<br />
(clear of heating pipes!) can be found.<br />
Peter F Ryder<br />
June 1995<br />
17
The <strong>church</strong> before 1815, after Surtees<br />
REFERENCES<br />
Boyle, J.R. (1889)Notes in Proc.Soc. Antiq. Newcastle New Series III.<br />
Boyle, J.R. (1892)Comprehensive Guide to the County of Durham, 689-692<br />
Fordyce, W (1857)The History and Antiquities of the County Palatine of Durham. II 18-20<br />
Haswell, F.R.N.(1902)'<strong>St</strong> <strong>Mary's</strong> <strong>Church</strong>, <strong>Barnard</strong>castle', Proc.Soc.Antiq.Newcastle 2nd<br />
ser.X, 367-370<br />
Hodgkin, J.,E. (1913)Durham (Little Guide Series). London, Methuen & Co., 52-53<br />
Hodgson, J.F. (1902)'On 'Low Side Windows' Archaeologia Aeliana (2nd series) XXIII.<br />
Hodgson, J.F. (1916)'Three chapters on as many bruised and battered relics, ornamental,<br />
ecclesiastical and heraldic, in the Tees Valley, County<br />
Durham', Archaeologia Aeliana 3rd. ser. XIII.<br />
Hutchinson, W (1794)History and Antiquities of the County Palatine of Durham III, 248-249<br />
Jones, R.J.<strong>Barnard</strong> <strong>Castle</strong> Parish <strong>Church</strong> (1913, reprinted 1993)<br />
Mackenzie & Ross (1834)History of the County of Durham , vol.II, 234<br />
Pevsner, N &<br />
18
Williamson E, (1983)County Durham (Buildings of England series, Penguin), 84<br />
Pickford, C. (1993)Bellframes. A practical guide to inspection and recording. Privately<br />
published.<br />
Ryder, P.F.(1985)The Medieval Cross Slab Grave Cover in County Durham.Architect. &<br />
Archaeol. Soc. of Durham & Northumberland Research<br />
report no.1.<br />
Surtees, H.C. (1840)History of Durham Vol.IV, (1840)<br />
Wood, John (1991)Town Atlas of Northumberland and Durham, 1820-1827. pub. Frank<br />
Graham,<br />
Durham Diocesan Records (D.D.R), faculty papers 11 (1795), 171 (1869) and 2105 (1925),<br />
deposited with Durham University Library Archives.<br />
ST MARY'S CHURCH, BARNARD CASTLE<br />
Architectural Description<br />
Interior1-6<br />
Exterior6-10<br />
Carved <strong>St</strong>ones10<br />
Fittings & Furnishings10-11<br />
Sepulchral Monuments11<br />
Historical Notes12-13<br />
Faculties etc.14<br />
The <strong>St</strong>ructural History of the <strong>Church</strong>15-16<br />
The <strong>Church</strong>yard17<br />
Archaeological Assessment18-19<br />
References20<br />
Plans of <strong>church</strong> - before 1869-1871<br />
works, and sketch plan at present, showing<br />
AN ARCHAEOLOGICAL ASSESSMENT<br />
Contents<br />
19
suggested phasing of fabricat end<br />
Peter F Ryder<br />
Historic Buildings Consultant<br />
1 Ford Terrace<br />
Broomhaugh<br />
RIDING MILL<br />
Northumberland<br />
NE44 6EJ<br />
Photosurvey, June 1995<br />
Priest's Cross Slab, now in North Transept<br />
1.Tower from north-west<br />
2.East sie of tower (above aisle roof)<br />
3.West end.<br />
4.West end and tower, from south-west.<br />
5.Nave from south.<br />
6.South door.<br />
7.South transept, from south-west<br />
8.South transept, from east.<br />
9.South-east view.<br />
10.South side of chancel.<br />
11.East view.<br />
12.Vestry and north transept, from north-east.<br />
13.North side of chancel.<br />
14.North transept.<br />
15.North porch and tower from north-east.<br />
16.Interior looking east.<br />
17.North respond of chancel arch, with rood loft door above.<br />
18.Nave looking west.<br />
20
19.North aisle looking west.<br />
20.North tranwept, with font and tomb recesses.<br />
21.North wall of chancel.<br />
22.North wall of chancel, inside vestry.<br />
23.North wall of chancel, inside vestry.<br />
24.Mortham effigy (and child's effigy) in north transept.<br />
25.19th century steam-powered extractor fan, in ringing chamber,<br />
26.Pre-1874 photograph of old tower, from north-west (now hanging in base of tower).<br />
21




