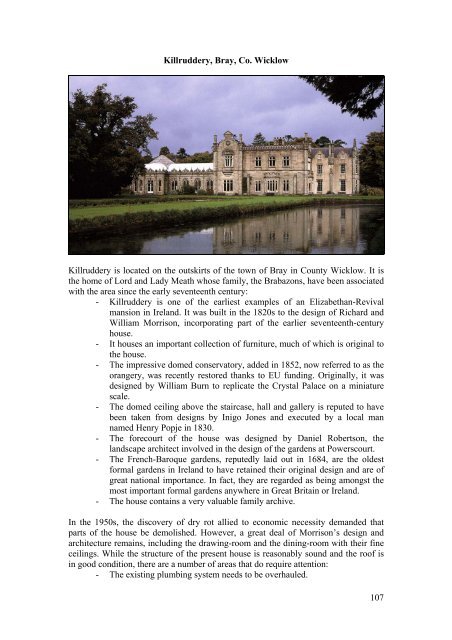A Future for Irish Historic Houses - Irish Heritage Trust
A Future for Irish Historic Houses - Irish Heritage Trust
A Future for Irish Historic Houses - Irish Heritage Trust
Create successful ePaper yourself
Turn your PDF publications into a flip-book with our unique Google optimized e-Paper software.
Killruddery, Bray, Co. Wicklow<br />
Killruddery is located on the outskirts of the town of Bray in County Wicklow. It is<br />
the home of Lord and Lady Meath whose family, the Brabazons, have been associated<br />
with the area since the early seventeenth century:<br />
- Killruddery is one of the earliest examples of an Elizabethan-Revival<br />
mansion in Ireland. It was built in the 1820s to the design of Richard and<br />
William Morrison, incorporating part of the earlier seventeenth-century<br />
house.<br />
- It houses an important collection of furniture, much of which is original to<br />
the house.<br />
- The impressive domed conservatory, added in 1852, now referred to as the<br />
orangery, was recently restored thanks to EU funding. Originally, it was<br />
designed by William Burn to replicate the Crystal Palace on a miniature<br />
scale.<br />
- The domed ceiling above the staircase, hall and gallery is reputed to have<br />
been taken from designs by Inigo Jones and executed by a local man<br />
named Henry Popje in 1830.<br />
- The <strong>for</strong>ecourt of the house was designed by Daniel Robertson, the<br />
landscape architect involved in the design of the gardens at Powerscourt.<br />
- The French-Baroque gardens, reputedly laid out in 1684, are the oldest<br />
<strong>for</strong>mal gardens in Ireland to have retained their original design and are of<br />
great national importance. In fact, they are regarded as being amongst the<br />
most important <strong>for</strong>mal gardens anywhere in Great Britain or Ireland.<br />
- The house contains a very valuable family archive.<br />
In the 1950s, the discovery of dry rot allied to economic necessity demanded that<br />
parts of the house be demolished. However, a great deal of Morrison’s design and<br />
architecture remains, including the drawing-room and the dining-room with their fine<br />
ceilings. While the structure of the present house is reasonably sound and the roof is<br />
in good condition, there are a number of areas that do require attention:<br />
- The existing plumbing system needs to be overhauled.<br />
107


