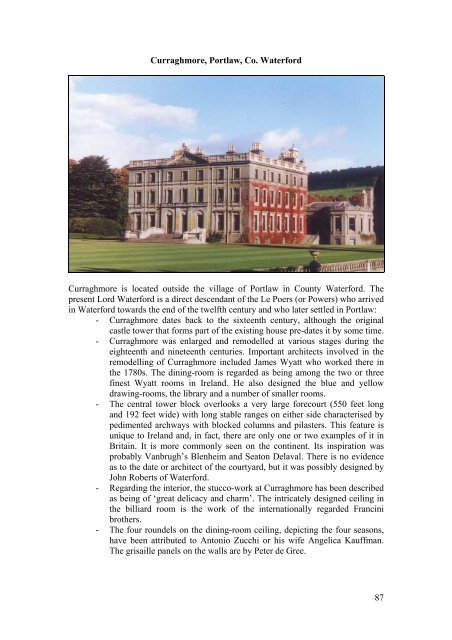A Future for Irish Historic Houses - Irish Heritage Trust
A Future for Irish Historic Houses - Irish Heritage Trust
A Future for Irish Historic Houses - Irish Heritage Trust
You also want an ePaper? Increase the reach of your titles
YUMPU automatically turns print PDFs into web optimized ePapers that Google loves.
Curraghmore, Portlaw, Co. Water<strong>for</strong>d<br />
Curraghmore is located outside the village of Portlaw in County Water<strong>for</strong>d. The<br />
present Lord Water<strong>for</strong>d is a direct descendant of the Le Poers (or Powers) who arrived<br />
in Water<strong>for</strong>d towards the end of the twelfth century and who later settled in Portlaw:<br />
- Curraghmore dates back to the sixteenth century, although the original<br />
castle tower that <strong>for</strong>ms part of the existing house pre-dates it by some time.<br />
- Curraghmore was enlarged and remodelled at various stages during the<br />
eighteenth and nineteenth centuries. Important architects involved in the<br />
remodelling of Curraghmore included James Wyatt who worked there in<br />
the 1780s. The dining-room is regarded as being among the two or three<br />
finest Wyatt rooms in Ireland. He also designed the blue and yellow<br />
drawing-rooms, the library and a number of smaller rooms.<br />
- The central tower block overlooks a very large <strong>for</strong>ecourt (550 feet long<br />
and 192 feet wide) with long stable ranges on either side characterised by<br />
pedimented archways with blocked columns and pilasters. This feature is<br />
unique to Ireland and, in fact, there are only one or two examples of it in<br />
Britain. It is more commonly seen on the continent. Its inspiration was<br />
probably Vanbrugh’s Blenheim and Seaton Delaval. There is no evidence<br />
as to the date or architect of the courtyard, but it was possibly designed by<br />
John Roberts of Water<strong>for</strong>d.<br />
- Regarding the interior, the stucco-work at Curraghmore has been described<br />
as being of ‘great delicacy and charm’. The intricately designed ceiling in<br />
the billiard room is the work of the internationally regarded Francini<br />
brothers.<br />
- The four roundels on the dining-room ceiling, depicting the four seasons,<br />
have been attributed to Antonio Zucchi or his wife Angelica Kauffman.<br />
The grisaille panels on the walls are by Peter de Gree.<br />
87


