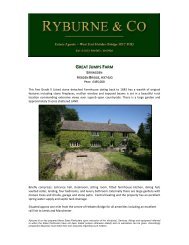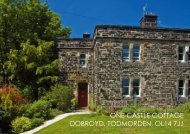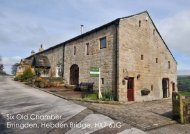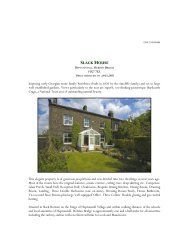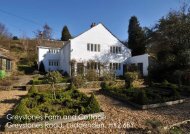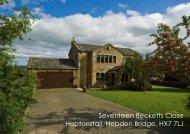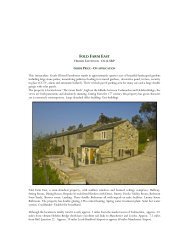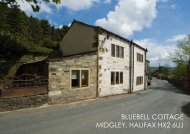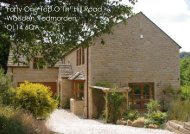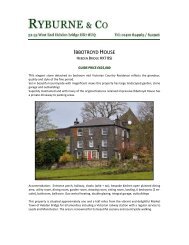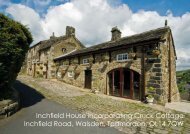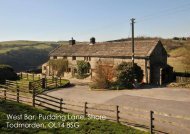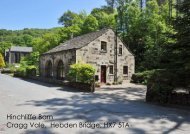Salt Pie Farm Colden, Hebden Bridge - Ryburne & Co
Salt Pie Farm Colden, Hebden Bridge - Ryburne & Co
Salt Pie Farm Colden, Hebden Bridge - Ryburne & Co
Create successful ePaper yourself
Turn your PDF publications into a flip-book with our unique Google optimized e-Paper software.
Kitchen Dining Room<br />
This splendid, stone detached period, six bedrooms beamed <strong>Co</strong>untry House is set in approximately<br />
six acres of Land (see attached plan) which includes superb landscaped gardens,<br />
woodland, pond and pastureland. Various outbuildings. This historic property, (we<br />
believe was a C17 <strong>Co</strong>rn Mill) combines contemporary décor with the lovely old features<br />
and the rooms are of spacious dimensions.<br />
<strong>Salt</strong> <strong>Pie</strong> <strong>Farm</strong> comprises briefly: Porch, hallway with stairs that wind to the minstrel type gallery.<br />
Cloakroom, study or bedroom six, sitting room, dining room, large bespoke fitted kitchen open<br />
plan to dining area which has superb views overlooking the gardens. Five double bedrooms, (two<br />
en-suite), house bathroom. Oil central heating, double-glazing, emphasis on insulation. Long driveway<br />
with ornamental bridge over a clear stream which opens to a twelve car-parking courtyard<br />
and gardens.<br />
Located in a sheltered position in the beautiful Yorkshire Moors, an area of outstanding natural<br />
beauty, this property has awe inspiring views over miles of magnificent open countryside. The<br />
property offers peace and tranquillity and yet is within one mile of <strong><strong>Co</strong>lden</strong> Village (May’s <strong>Farm</strong><br />
Shop/mini market is approximately quarter of a mile, excellent <strong><strong>Co</strong>lden</strong> School and a good pub) or<br />
three miles from the centre of vibrant <strong>Hebden</strong> <strong>Bridge</strong> for all amenities including a railway station,<br />
which has a regular service to Leeds and Manchester.<br />
Craftsman made doors throughout are of solid oak.<br />
ENTRANCE PORCH<br />
RECEPTION HALL 4.2m x 3.24m<br />
Open to full ceiling height. Steps and balustrade to minstrel<br />
type gallery. Parquet floor. Walk-in storage cupboard.<br />
Radiator. To the right is…<br />
INNER HALLWAY leading to…<br />
BEAMED CLOAKROOM 2.32m x 1.75m<br />
Two piece suite wash hand basin and wc. Radiator.<br />
BEAMED STUDY OFFICE or BEDROOM SIX 3.32m x 2.4m<br />
Double glazed window to the side. Fitted shelving units.<br />
Radiator.<br />
The above would make an ideal bed-sit if required.<br />
SPACIOUS BEAMED SITTING ROOM<br />
7.26m (into recess) x 3.78m<br />
Original stone fireplace with cast iron wood burning/multi<br />
fuel stove. Two windows to the front with absolutely beautiful<br />
views. Polished wood floors. Radiator.<br />
BEAMED DINING / LOUNGE ROOM<br />
3.85m x 4.69m plus 3.51m x 3.09m<br />
French Windows lead out to patio and superb gardens. Flag<br />
floor with underfloor heating. Cast iron multi-fuel stove.



