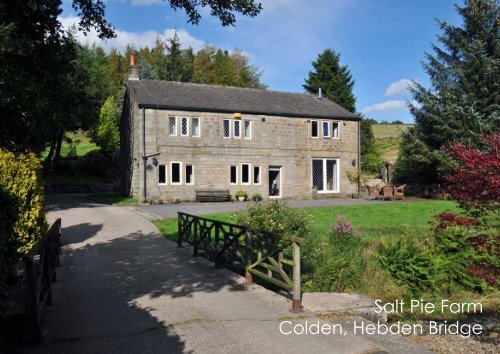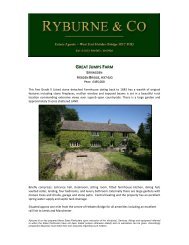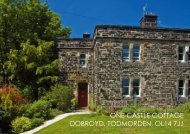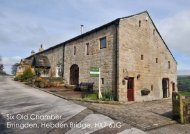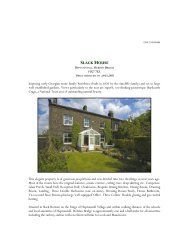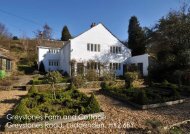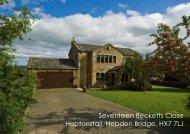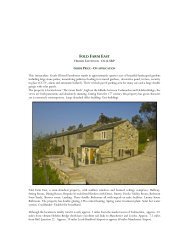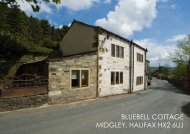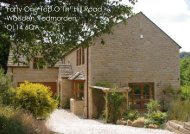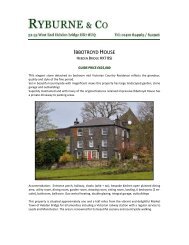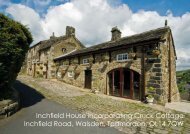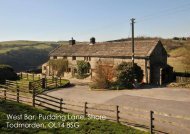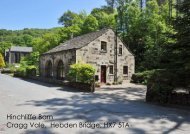Salt Pie Farm Colden, Hebden Bridge - Ryburne & Co
Salt Pie Farm Colden, Hebden Bridge - Ryburne & Co
Salt Pie Farm Colden, Hebden Bridge - Ryburne & Co
You also want an ePaper? Increase the reach of your titles
YUMPU automatically turns print PDFs into web optimized ePapers that Google loves.
<strong>Salt</strong> <strong>Pie</strong> <strong>Farm</strong><br />
<strong><strong>Co</strong>lden</strong>, <strong>Hebden</strong> <strong>Bridge</strong>
Kitchen Dining Room<br />
This splendid, stone detached period, six bedrooms beamed <strong>Co</strong>untry House is set in approximately<br />
six acres of Land (see attached plan) which includes superb landscaped gardens,<br />
woodland, pond and pastureland. Various outbuildings. This historic property, (we<br />
believe was a C17 <strong>Co</strong>rn Mill) combines contemporary décor with the lovely old features<br />
and the rooms are of spacious dimensions.<br />
<strong>Salt</strong> <strong>Pie</strong> <strong>Farm</strong> comprises briefly: Porch, hallway with stairs that wind to the minstrel type gallery.<br />
Cloakroom, study or bedroom six, sitting room, dining room, large bespoke fitted kitchen open<br />
plan to dining area which has superb views overlooking the gardens. Five double bedrooms, (two<br />
en-suite), house bathroom. Oil central heating, double-glazing, emphasis on insulation. Long driveway<br />
with ornamental bridge over a clear stream which opens to a twelve car-parking courtyard<br />
and gardens.<br />
Located in a sheltered position in the beautiful Yorkshire Moors, an area of outstanding natural<br />
beauty, this property has awe inspiring views over miles of magnificent open countryside. The<br />
property offers peace and tranquillity and yet is within one mile of <strong><strong>Co</strong>lden</strong> Village (May’s <strong>Farm</strong><br />
Shop/mini market is approximately quarter of a mile, excellent <strong><strong>Co</strong>lden</strong> School and a good pub) or<br />
three miles from the centre of vibrant <strong>Hebden</strong> <strong>Bridge</strong> for all amenities including a railway station,<br />
which has a regular service to Leeds and Manchester.<br />
Craftsman made doors throughout are of solid oak.<br />
ENTRANCE PORCH<br />
RECEPTION HALL 4.2m x 3.24m<br />
Open to full ceiling height. Steps and balustrade to minstrel<br />
type gallery. Parquet floor. Walk-in storage cupboard.<br />
Radiator. To the right is…<br />
INNER HALLWAY leading to…<br />
BEAMED CLOAKROOM 2.32m x 1.75m<br />
Two piece suite wash hand basin and wc. Radiator.<br />
BEAMED STUDY OFFICE or BEDROOM SIX 3.32m x 2.4m<br />
Double glazed window to the side. Fitted shelving units.<br />
Radiator.<br />
The above would make an ideal bed-sit if required.<br />
SPACIOUS BEAMED SITTING ROOM<br />
7.26m (into recess) x 3.78m<br />
Original stone fireplace with cast iron wood burning/multi<br />
fuel stove. Two windows to the front with absolutely beautiful<br />
views. Polished wood floors. Radiator.<br />
BEAMED DINING / LOUNGE ROOM<br />
3.85m x 4.69m plus 3.51m x 3.09m<br />
French Windows lead out to patio and superb gardens. Flag<br />
floor with underfloor heating. Cast iron multi-fuel stove.
Sitting Room Dining Area<br />
Bedroom Three<br />
LARDER/PANTRY 3.00m x 1.2m approx.<br />
Fitted shelves along three walls. Plumbed for washing<br />
machine. Water tank and boiler.<br />
SUPERB FITTED NEW BESPOKE CRAFTSMAN KITCHEN<br />
8.6m x 6.2m<br />
Beamed ceiling. Flag floor with underfloor heating. Wall and<br />
base unit with all appliances open plan to …<br />
DINING AREA<br />
One wall glass with French doors to patio and gardens. Stone<br />
flagged floor with underfloor heating.<br />
First floor<br />
GALLERY LANDING<br />
BEAMED BEDROOM ONE 5.60m x 3.93m approx.<br />
Two mullioned windows to front. Wall to wall fitted wardrobe.<br />
Access to…<br />
EN-SUITE<br />
Three-piece suite comprising: Wash hand basin, w.c. and shower.<br />
Wall extractor fan. This room is in need of cosmetic updating.<br />
BEAMED BEDROOM TWO 4.27m x 3.39m<br />
Two windows to the rear overlooking lovely woodland. Polished<br />
wood floor. Radiator.<br />
BEAMED BEDROOM THREE 4.74m x 4.11m<br />
Fitted bedroom furniture. Window to the front. Radiator.<br />
INNER LANDING<br />
Leading to two bedrooms and Family Bathroom. Radiator.<br />
LUXURY FAMILY BATHROOM 2.94m x 2.51m approx.<br />
A most attractive room with four-piece suite comprising: Bath, Shower.<br />
Wash hand basin and w.c. Large storage cupboard. Radiator.<br />
BEDROOM FOUR 5.04m x 3.06m approx.<br />
Windows to the side and rear. Radiator.<br />
Bedroom Four Bedroom Five<br />
Bedroom Two<br />
BEDROOM FIVE 4.2m x 3.1m approx.<br />
Windows to the side and rear. Lovely open views. Radiator.<br />
EN-SUITE 1.85m x 1.86m<br />
New white three piece suite comprising Shower (Mira XL),<br />
wash hand basin and w.c.<br />
EXTERNAL<br />
Long private landscape driveway leads to a parking area for<br />
twelve plus cars Large Yorkshire stone flagged paths surround<br />
the property and on to a patio. Superb gardens with a delightful<br />
stream and ornamental bridge. Extensive lawns with<br />
island flower and specimen tree borders. Stone flagging and<br />
lawns to front and side bounded by stone walls and a beech<br />
hedge, large flower borders. Fuel oil storage tank to the rear.<br />
Stone wood shed. Various outbuildings.<br />
FIVE acres grazing Land and ONE acre woodland. (A further<br />
four acres of grazing land available by separate negotiation).
Dining Kitchen<br />
8.6m 8.6m x x 6.2m 6.2m<br />
28'4 28'4 x x 20'5 20'5<br />
Dining Kitchen<br />
8.6m x 6.2m<br />
28'4 x 20'5<br />
Energy Performance Certificate<br />
<strong>Salt</strong> <strong>Pie</strong> <strong>Farm</strong> Dwelling type: Detached house<br />
Heptonstall Date of assessment: 03 March 2011<br />
HEBDEN BRIDGE<br />
HX7 7PH<br />
Date of certificate:<br />
Reference number:<br />
Type of assessment:<br />
Total floor area:<br />
15 May 2011<br />
8619-6627-8410-8687-8906<br />
RdSAP, existing dwelling<br />
302 m2 Dining Room<br />
4.9m x 4.0m<br />
16'2 x Woodland 13'2 Pool<br />
Bedroom 1<br />
5.6m x 3.9m<br />
This home’s performance is rated in terms of the energy use per square 18'3 metre x 12'11 of floor area, energy efficiency<br />
based on fuel costs and environmental impact based on carbon dioxide (CO2 ) emissions.<br />
Energy Efficiency Rating<br />
Environment Impact (CO2 ) Rating<br />
Very energy efficient - lower running costs<br />
(92 plus)<br />
(81-91) Ground Floor<br />
(69-80)<br />
(55-68)<br />
(39-54)<br />
(21-38)<br />
(1-20)<br />
Lounge<br />
3.5m 3.5m x x 3.2m 3.2m<br />
11'8 11'8 x x 10'7 10'7<br />
Ground Floor<br />
Larden / / Pantry<br />
2.6m 2.6m x x 2.1m 2.1m<br />
8'6 8'6 x x 6'9 6'9<br />
T<br />
Larden / Pantry<br />
2.6m x 2.1m<br />
Dining Room<br />
8'6 x 6'9<br />
4.9m 4.9m x x 4.0m 4.0m<br />
T<br />
16'2 16'2 x x 13'2 13'2<br />
Lounge<br />
3.5m x 3.2m<br />
11'8 x 10'7<br />
A<br />
B<br />
C<br />
D<br />
E<br />
F<br />
G<br />
Current Potential<br />
40<br />
57<br />
Not energy efficient - higher running costs<br />
EU Directive<br />
England & Wales<br />
2002/91/EC<br />
The energy efficiency rating is a measure of the<br />
overall efficiency of a home. The higher the rating<br />
the more energy efficient the home is and the<br />
lower the fuel bills are likely to be.<br />
Bedroom 2<br />
4.4m x 3.4m<br />
14'4 x 11'1<br />
Very environmentally friendly - lower CO emissions<br />
2<br />
(92 plus)<br />
A<br />
B<br />
C<br />
D<br />
E<br />
F<br />
G<br />
(1-20)<br />
Not environmentally friendly - higher CO emissions<br />
2<br />
EU Directive<br />
England & Wales<br />
2002/91/EC<br />
The environmental impact rating is a measure of a<br />
home’s impact on the environment in terms of<br />
carbon dioxide (CO2 ) emissions. The higher the<br />
rating the less impact it has on the environment.<br />
Estimated energy use, carbon dioxide (CO2 ) emissions and fuel costs of this home<br />
<strong>Ryburne</strong> & <strong>Co</strong> has prepared these Sales Particulars upon instruction of the Vendor(s).<br />
Services, fittings and equipment referred Current to within the Sales Particulars Potential have not<br />
been Energy tested use (unless otherwise stated) 283 and kWh/mno warranties can be given. Accordingly<br />
the prospective Buyer(s) must make their own enquiries regarding such matters.<br />
Mapping: © Crown <strong>Co</strong>pyright 2011. All rights reserved. Licence number 100046387.<br />
All plans for illustration only.<br />
2 per year 203 kWh/m2 per year<br />
Carbon dioxide emissions 21 tonnes per year 15 tonnes per year<br />
Lighting £142 per year £93 per year<br />
Heating £3,174 per year £2,273 per year<br />
Hot water £217 per year £153 per year<br />
You could save up to £1014 per year<br />
The figures in the table above have been provided to enable prospective buyers and tenants to compare the<br />
fuel costs and carbon emissions of one home with another. To enable this comparison the figures have been<br />
(81-91)<br />
(69-80)<br />
(55-68)<br />
(39-54)<br />
(21-38)<br />
Bedroom 2<br />
4.4m 4.4m x x 3.4m 3.4m<br />
14'4 14'4 x x 11'1 11'1<br />
Bedroom 1<br />
5.6m 5.6m x x 3.9m 3.9m<br />
18'3 18'3 x x 12'11 12'11<br />
Dn<br />
Dn Dn<br />
Current Potential<br />
30<br />
44<br />
Bedroom 4<br />
5.0m x 3.1m<br />
16'6 x 10'0<br />
Bedroom 4<br />
5.0m 5.0m x x 3.1m 3.1m<br />
16'6 16'6 x x 10'0 10'0<br />
Front Front Gardens<br />
Bedroom 3<br />
4.8m x 4.1m<br />
15'11 x 13'6<br />
Bedroom 3<br />
4.8m 4.8m x x 4.1m 4.1m<br />
15'11 15'11 x x 13'6 13'6<br />
Bedroom 5<br />
4.2m x 3.1m<br />
13'11 x 10'2<br />
Bedroom 5<br />
4.2m 4.2m x x 3.1m 3.1m<br />
13'11 13'11 x x 10'2 10'2<br />
First Floor<br />
Study<br />
3.3m x 2.4m<br />
10'11 x 7'9<br />
LOCATION<br />
From our <strong>Hebden</strong> <strong>Bridge</strong> office turn left on the A646 (towards<br />
Todmorden). Follow the signs for Heptonstall via the turning<br />
circle. First Turn Floor left onto Heptonstall Road. <strong>Co</strong>ntinue up the road<br />
and bear right at the fork. (around the village) Proceed along<br />
this road passing Knowl Top and Edge Hey Green on the left.<br />
Turn right onto Edge Lane (sign post for May’s <strong>Farm</strong> Shop). Follow<br />
this lane then turn left into School Land Lane. Over the<br />
river then turn right. <strong>Salt</strong> <strong>Pie</strong> is on the right.<br />
VIEWING Strictly by appointment with our office.<br />
In<br />
Sitting Room<br />
7.3m x 3.8m<br />
23'9 x 12'5<br />
Up<br />
Dining Kitchen<br />
8.6m x 6.2m<br />
28'4 x 20'5<br />
Lounge<br />
3.5m x 3.2m<br />
11'8 x 10'7<br />
Dining Room<br />
4.9m x 4.0m<br />
16'2 x 13'2<br />
Ground Floor<br />
<strong>Salt</strong> <strong>Pie</strong> <strong>Farm</strong><br />
<strong><strong>Co</strong>lden</strong><br />
Approximate Gross Internal Area<br />
213 sq sq m / / 2300 sq sq ft ft<br />
Larden / Pantry<br />
2.6m x 2.1m<br />
8'6 x 6'9<br />
T<br />
<strong>Salt</strong> <strong>Pie</strong> <strong>Farm</strong><br />
<strong><strong>Co</strong>lden</strong><br />
N<br />
Approximate Gross Internal Area<br />
213 sq m / 2300 sq ft<br />
PenninePropertyStudio.co.uk ©<br />
2011<br />
0844 330 7526 Ref 1805/PM/s<br />
N<br />
This This plan plan is is for for guidance only. only. Not Not to to scale scale unless unless stated. stated.<br />
<strong>Salt</strong> <strong>Pie</strong> <strong>Farm</strong><br />
<strong><strong>Co</strong>lden</strong><br />
PenninePropertyStudio.co.uk © 2011<br />
Study<br />
0844 330 7526 Ref 1805/PM/s<br />
3.3m x 2.4m<br />
This plan is for guidance only. Not to scale 10'11 unless x 7'9 stated.<br />
In<br />
Approximate Gross Internal Area<br />
213 sq m / 2300 sq ft<br />
Sitting Room<br />
7.3m x 3.8m<br />
23'9 x 12'5<br />
Bedroom 2<br />
4.4m x 3.4m<br />
14'4 x 11'1<br />
Up<br />
Bedroom 1<br />
5.6m x 3.9m<br />
18'3 x 12'11<br />
Dn<br />
Dining Kitchen<br />
8.6m x 6.2m<br />
28'4 x 20'5<br />
N<br />
Lounge<br />
3.5m x 3.2m<br />
11'8 x 10'7<br />
Dining Room<br />
4.9m x 4.0m<br />
16'2 x 13'2<br />
Ground Floor<br />
Larden / Pantry<br />
2.6m x 2.1m<br />
8'6 x 6'9<br />
T<br />
Bedroom 4<br />
5.0m x 3.1m<br />
16'6 x 10'0<br />
Bedroom 3<br />
4.8m x 4.1m<br />
15'11 x 13'6<br />
Bedroom 5<br />
4.2m x 3.1m<br />
13'11 x 10'2<br />
First Floor<br />
PenninePropertyStudio.co.uk 2011<br />
0844 330 7526 Ref 1805/PM/s<br />
©<br />
Bedroom 2<br />
4.4m x 3.4m<br />
14'4 x 11'1<br />
This plan is for guidance only. Not to scale unless stated.<br />
Bedroom 1<br />
5.6m x 3.9m<br />
18'3 x 12'11


