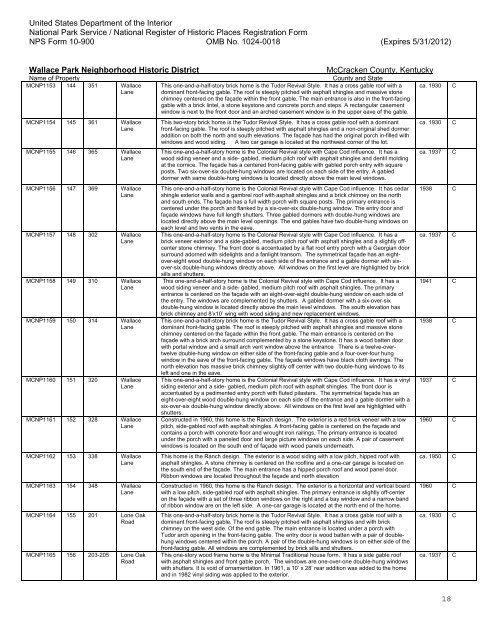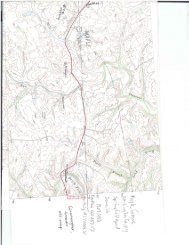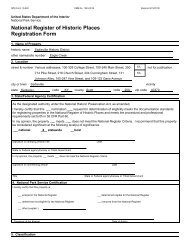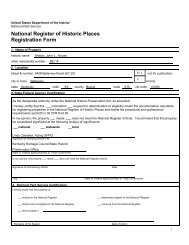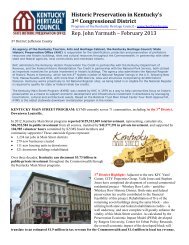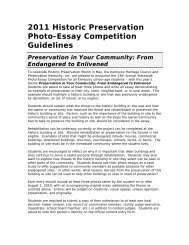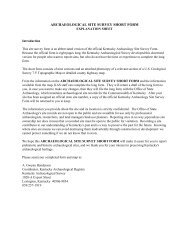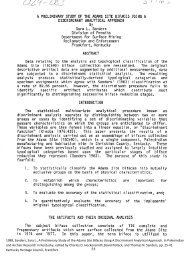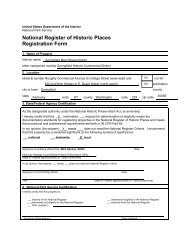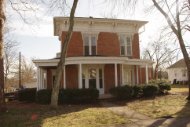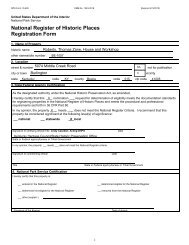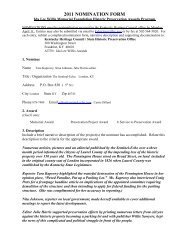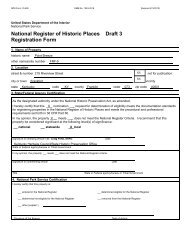Wallace Park Neighborhood Historic District - Kentucky: Heritage ...
Wallace Park Neighborhood Historic District - Kentucky: Heritage ...
Wallace Park Neighborhood Historic District - Kentucky: Heritage ...
You also want an ePaper? Increase the reach of your titles
YUMPU automatically turns print PDFs into web optimized ePapers that Google loves.
United States Department of the Interior<br />
National <strong>Park</strong> Service / National Register of <strong>Historic</strong> Places Registration Form<br />
NPS Form 10-900 OMB No. 1024-0018 (Expires 5/31/2012)<br />
<strong>Wallace</strong> <strong>Park</strong> <strong>Neighborhood</strong> <strong>Historic</strong> <strong>District</strong> McCracken County, <strong>Kentucky</strong><br />
Name of Property County and State<br />
MCNP1153 144 351 <strong>Wallace</strong><br />
Lane<br />
MCNP1154 145 361 <strong>Wallace</strong><br />
Lane<br />
MCNP1155 146 365 <strong>Wallace</strong><br />
Lane<br />
MCNP1156 147 369 <strong>Wallace</strong><br />
Lane<br />
MCNP1157 148 302 <strong>Wallace</strong><br />
Lane<br />
MCNP1158 149 310 <strong>Wallace</strong><br />
Lane<br />
MCNP1159 150 314 <strong>Wallace</strong><br />
Lane<br />
MCNP1160 151 320 <strong>Wallace</strong><br />
Lane<br />
MCNP1161 152 328 <strong>Wallace</strong><br />
Lane<br />
MCNP1162 153 338 <strong>Wallace</strong><br />
Lane<br />
MCNP1163 154 348 <strong>Wallace</strong><br />
Lane<br />
MCNP1164 155 201 Lone Oak<br />
Road<br />
MCNP1165 156 203-205 Lone Oak<br />
Road<br />
This one-and-a-half-story brick home is the Tudor Revival Style. It has a cross gable roof with a<br />
dominant front-facing gable. The roof is steeply pitched with asphalt shingles and massive stone<br />
chimney centered on the façade within the front gable. The main entrance is also in the front-facing<br />
gable with a brick lintel, a stone keystone and concrete porch and steps. A rectangular casement<br />
window is next to the front door and an arched casement window is in the upper eave of the gable.<br />
This two-story brick home is the Tudor Revival Style. It has a cross gable roof with a dominant<br />
front-facing gable. The roof is steeply pitched with asphalt shingles and a non-original shed dormer<br />
addition on both the north and south elevations. The façade has had the original porch in-filled with<br />
windows and wood siding. A two car garage is located at the northwest corner of the lot.<br />
This one-and-a-half-story home is the Colonial Revival style with Cape Cod influence. It has a<br />
wood siding veneer and a side- gabled, medium pitch roof with asphalt shingles and dentil molding<br />
at the cornice. The façade has a centered front-facing gable with gabled porch entry with square<br />
posts. Two six-over-six double-hung windows are located on each side of the entry. A gabled<br />
dormer with same double-hung windows is located directly above the main level windows.<br />
This one-and-a-half-story home is the Colonial Revival style with Cape Cod influence. It has cedar<br />
shingle exterior walls and a gambrel roof with asphalt shingles and a brick chimney on the north<br />
and south ends. The façade has a full width porch with square posts. The primary entrance is<br />
centered under the porch and flanked by a six-over-six double-hung window. The entry door and<br />
façade windows have full length shutters. Three gabled dormers with double-hung windows are<br />
located directly above the main level openings. The end gables have two double-hung windows on<br />
each level and two vents in the eave.<br />
This one-and-a-half-story home is the Colonial Revival style with Cape Cod influence. It has a<br />
brick veneer exterior and a side-gabled, medium pitch roof with asphalt shingles and a slightly offcenter<br />
stone chimney. The front door is accentuated by a flat roof entry porch with a Georgian door<br />
surround adorned with sidelights and a fanlight transom. The symmetrical façade has an eightover-eight<br />
wood double-hung window on each side of the entrance and a gable dormer with sixover-six<br />
double-hung windows directly above. All windows on the first level are highlighted by brick<br />
sills and shutters.<br />
This one-and-a-half-story home is the Colonial Revival style with Cape Cod influence. It has a<br />
wood siding veneer and a side- gabled, medium pitch roof with asphalt shingles. The primary<br />
entrance is centered on the façade with an eight-over-eight double-hung window on each side of<br />
the entry. The windows are complemented by shutters. A gabled dormer with a six-over-six<br />
double-hung window is located directly above the main level windows. The south elevation has<br />
brick chimney and 8’x10’ wing with wood siding and new replacement windows.<br />
This one-and-a-half-story brick home is the Tudor Revival Style. It has a cross gable roof with a<br />
dominant front-facing gable. The roof is steeply pitched with asphalt shingles and massive stone<br />
chimney centered on the façade within the front gable. The main entrance is centered on the<br />
façade with a brick arch surround complemented by a stone keystone. It has a wood batten door<br />
with portal window and a small arch vent window above the entrance There is a twelve-overtwelve<br />
double-hung window on either side of the front-facing gable and a four-over-four hung<br />
window in the eave of the front-facing gable. The façade windows have black cloth awnings. The<br />
north elevation has massive brick chimney slightly off center with two double-hung windows to its<br />
left and one in the eave.<br />
This one-and-a-half-story home is the Colonial Revival style with Cape Cod influence. It has a vinyl<br />
siding exterior and a side- gabled, medium pitch roof with asphalt shingles. The front door is<br />
accentuated by a pedimented entry porch with fluted pilasters. The symmetrical façade has an<br />
eight-over-eight wood double-hung window on each side of the entrance and a gable dormer with a<br />
six-over-six double-hung window directly above. All windows on the first level are highlighted with<br />
shutters.<br />
Constructed in 1960, this home is the Ranch design. The exterior is a red brick veneer with a low<br />
pitch, side-gabled roof with asphalt shingles. A front-facing gable is centered on the façade and<br />
contains a porch with concrete floor and wrought iron railings. The primary entrance is located<br />
under the porch with a paneled door and large picture windows on each side. A pair of casement<br />
windows is located on the south end of façade with wood panels underneath.<br />
This home is the Ranch design. The exterior is a wood siding with a low pitch, hipped roof with<br />
asphalt shingles. A stone chimney is centered on the roofline and a one-car garage is located on<br />
the south end of the façade. The main entrance has a hipped porch roof and wood panel door.<br />
Ribbon windows are located throughout the façade and north elevation<br />
Constructed in 1960, this home is the Ranch design. The exterior is a horizontal and vertical board<br />
with a low pitch, side-gabled roof with asphalt shingles. The primary entrance is slightly off-center<br />
on the façade with a set of three ribbon windows on the right and a bay window and a narrow band<br />
of ribbon window are on the left side. A one-car garage is located at the north end of the home.<br />
This one-and-a-half-story brick home is the Tudor Revival Style. It has a cross gable roof with a<br />
dominant front-facing gable. The roof is steeply pitched with asphalt shingles and with brick<br />
chimney on the west side. Of the end gable. The main entrance is located under a porch with<br />
Tudor arch opening in the front-facing gable. The entry door is wood batten with a pair of doublehung<br />
windows centered within the porch. A pair of the double-hung windows is on either side of the<br />
front-facing gable. All windows are complemented by brick sills and shutters.<br />
This one-story wood frame home is the Minimal Traditional house form. It has a side gable roof<br />
with asphalt shingles and front gable porch. The windows are one-over-one double-hung windows<br />
with shutters. It is void of ornamentation. In 1961, a 10’ x 28’ rear addition was added to the home<br />
and in 1982 vinyl siding was applied to the exterior.<br />
ca. 1930 C<br />
ca. 1930 C<br />
ca. 1937 C<br />
1938 C<br />
ca. 1937 C<br />
1941 C<br />
1938 C<br />
1937 C<br />
1960 C<br />
ca. 1950 C<br />
1960 C<br />
ca. 1930 C<br />
ca. 1937 C<br />
18


