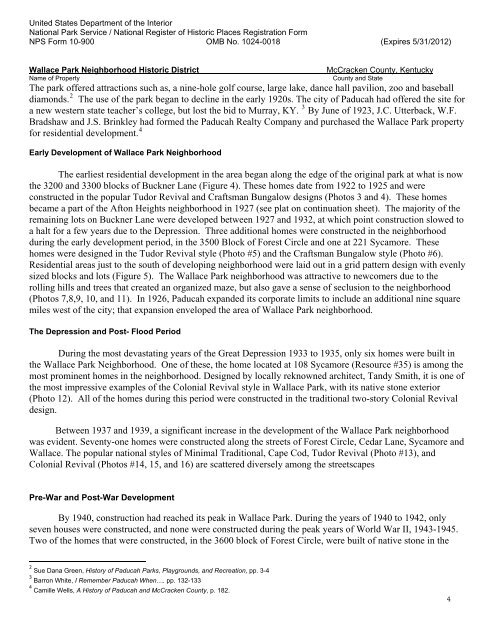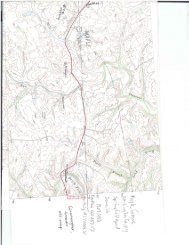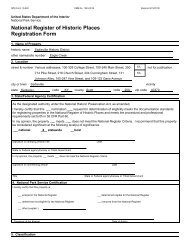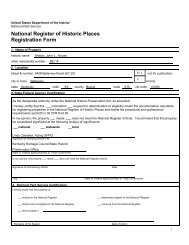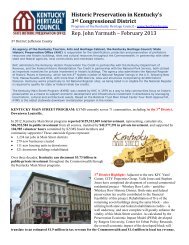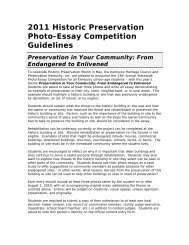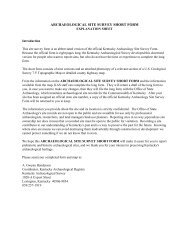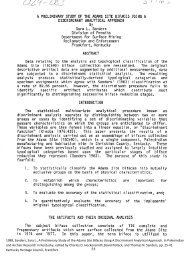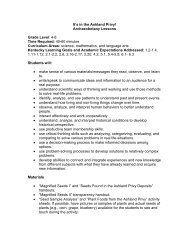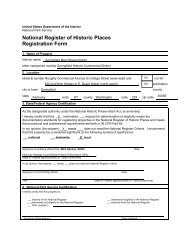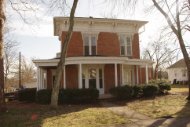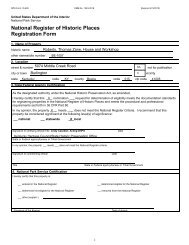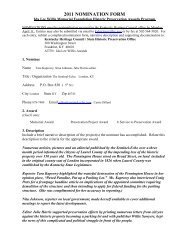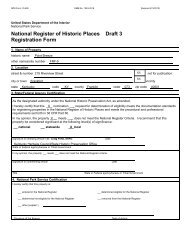Wallace Park Neighborhood Historic District - Kentucky: Heritage ...
Wallace Park Neighborhood Historic District - Kentucky: Heritage ...
Wallace Park Neighborhood Historic District - Kentucky: Heritage ...
Create successful ePaper yourself
Turn your PDF publications into a flip-book with our unique Google optimized e-Paper software.
United States Department of the Interior<br />
National <strong>Park</strong> Service / National Register of <strong>Historic</strong> Places Registration Form<br />
NPS Form 10-900 OMB No. 1024-0018 (Expires 5/31/2012)<br />
<strong>Wallace</strong> <strong>Park</strong> <strong>Neighborhood</strong> <strong>Historic</strong> <strong>District</strong> McCracken County, <strong>Kentucky</strong><br />
Name of Property County and State<br />
The park offered attractions such as, a nine-hole golf course, large lake, dance hall pavilion, zoo and baseball<br />
diamonds. 2 The use of the park began to decline in the early 1920s. The city of Paducah had offered the site for<br />
a new western state teacher’s college, but lost the bid to Murray, KY. 3 By June of 1923, J.C. Utterback, W.F.<br />
Bradshaw and J.S. Brinkley had formed the Paducah Realty Company and purchased the <strong>Wallace</strong> <strong>Park</strong> property<br />
for residential development. 4<br />
Early Development of <strong>Wallace</strong> <strong>Park</strong> <strong>Neighborhood</strong><br />
The earliest residential development in the area began along the edge of the original park at what is now<br />
the 3200 and 3300 blocks of Buckner Lane (Figure 4). These homes date from 1922 to 1925 and were<br />
constructed in the popular Tudor Revival and Craftsman Bungalow designs (Photos 3 and 4). These homes<br />
became a part of the Afton Heights neighborhood in 1927 (see plat on continuation sheet). The majority of the<br />
remaining lots on Buckner Lane were developed between 1927 and 1932, at which point construction slowed to<br />
a halt for a few years due to the Depression. Three additional homes were constructed in the neighborhood<br />
during the early development period, in the 3500 Block of Forest Circle and one at 221 Sycamore. These<br />
homes were designed in the Tudor Revival style (Photo #5) and the Craftsman Bungalow style (Photo #6).<br />
Residential areas just to the south of developing neighborhood were laid out in a grid pattern design with evenly<br />
sized blocks and lots (Figure 5). The <strong>Wallace</strong> <strong>Park</strong> neighborhood was attractive to newcomers due to the<br />
rolling hills and trees that created an organized maze, but also gave a sense of seclusion to the neighborhood<br />
(Photos 7,8,9, 10, and 11). In 1926, Paducah expanded its corporate limits to include an additional nine square<br />
miles west of the city; that expansion enveloped the area of <strong>Wallace</strong> <strong>Park</strong> neighborhood.<br />
The Depression and Post- Flood Period<br />
During the most devastating years of the Great Depression 1933 to 1935, only six homes were built in<br />
the <strong>Wallace</strong> <strong>Park</strong> <strong>Neighborhood</strong>. One of these, the home located at 108 Sycamore (Resource #35) is among the<br />
most prominent homes in the neighborhood. Designed by locally reknowned architect, Tandy Smith, it is one of<br />
the most impressive examples of the Colonial Revival style in <strong>Wallace</strong> <strong>Park</strong>, with its native stone exterior<br />
(Photo 12). All of the homes during this period were constructed in the traditional two-story Colonial Revival<br />
design.<br />
Between 1937 and 1939, a significant increase in the development of the <strong>Wallace</strong> <strong>Park</strong> neighborhood<br />
was evident. Seventy-one homes were constructed along the streets of Forest Circle, Cedar Lane, Sycamore and<br />
<strong>Wallace</strong>. The popular national styles of Minimal Traditional, Cape Cod, Tudor Revival (Photo #13), and<br />
Colonial Revival (Photos #14, 15, and 16) are scattered diversely among the streetscapes<br />
Pre-War and Post-War Development<br />
By 1940, construction had reached its peak in <strong>Wallace</strong> <strong>Park</strong>. During the years of 1940 to 1942, only<br />
seven houses were constructed, and none were constructed during the peak years of World War II, 1943-1945.<br />
Two of the homes that were constructed, in the 3600 block of Forest Circle, were built of native stone in the<br />
2<br />
Sue Dana Green, History of Paducah <strong>Park</strong>s, Playgrounds, and Recreation, pp. 3-4<br />
3<br />
Barron White, I Remember Paducah When…. pp. 132-133<br />
4<br />
Camille Wells, A History of Paducah and McCracken County, p. 182.<br />
4


