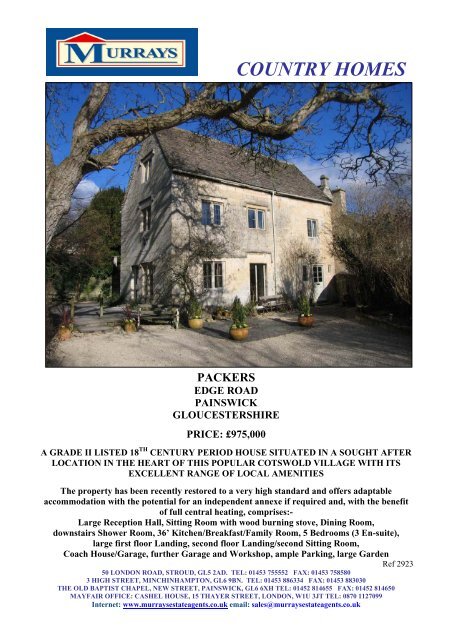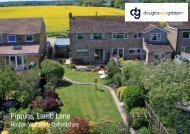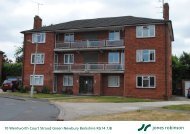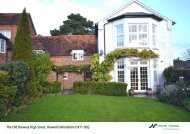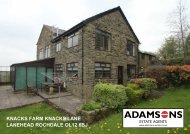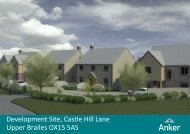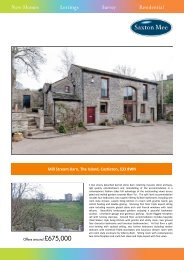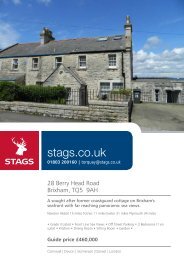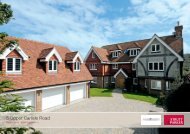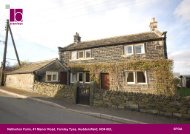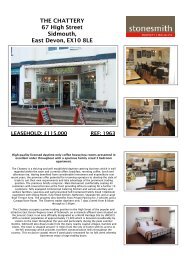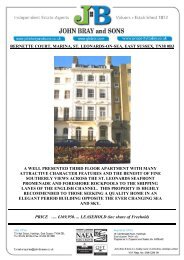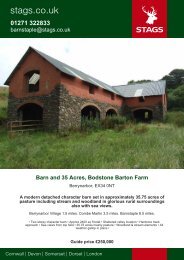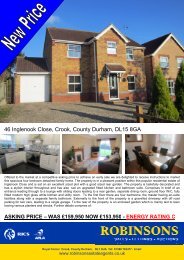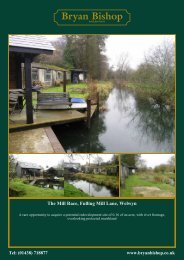DRAFT DETAILS AWAITING APPROVAL
DRAFT DETAILS AWAITING APPROVAL
DRAFT DETAILS AWAITING APPROVAL
Create successful ePaper yourself
Turn your PDF publications into a flip-book with our unique Google optimized e-Paper software.
PACKERS<br />
EDGE ROAD<br />
PAINSWICK<br />
GLOUCESTERSHIRE<br />
PRICE: £975,000<br />
COUNTRY HOMES<br />
A GRADE II LISTED 18 TH CENTURY PERIOD HOUSE SITUATED IN A SOUGHT AFTER<br />
LOCATION IN THE HEART OF THIS POPULAR COTSWOLD VILLAGE WITH ITS<br />
EXCELLENT RANGE OF LOCAL AMENITIES<br />
The property has been recently restored to a very high standard and offers adaptable<br />
accommodation with the potential for an independent annexe if required and, with the benefit<br />
of full central heating, comprises:-<br />
Large Reception Hall, Sitting Room with wood burning stove, Dining Room,<br />
downstairs Shower Room, 36’ Kitchen/Breakfast/Family Room, 5 Bedrooms (3 En-suite),<br />
large first floor Landing, second floor Landing/second Sitting Room,<br />
Coach House/Garage, further Garage and Workshop, ample Parking, large Garden<br />
Ref 2923<br />
50 LONDON ROAD, STROUD, GL5 2AD. TEL: 01453 755552 FAX: 01453 758580<br />
3 HIGH STREET, MINCHINHAMPTON, GL6 9BN. TEL: 01453 886334 FAX: 01453 883030<br />
THE OLD BAPTIST CHAPEL, NEW STREET, PAINSWICK, GL6 6XH TEL: 01452 814655 FAX: 01452 814650<br />
MAYFAIR OFFICE: CASHEL HOUSE, 15 THAYER STREET, LONDON, W1U 3JT TEL: 0870 1127099<br />
Internet: www.murraysestateagents.co.uk email: sales@murraysestateagents.co.uk
Page 2<br />
PACKERS, EDGE ROAD, PAINSWICK, STROUD, GLOS, GL6 6UN<br />
LOCATION. The property is easily found by leaving our office in Painswick, downhill, passing the<br />
churchyard on your left. Upon reaching the Lych Gate turn right into Edge Road and Packers can be<br />
found as the second property on the right hand side located through double solid wood gates.<br />
The village of Painswick, affectionately known as “The Queen of the Cotswolds”, is one of the most<br />
popular villages in Gloucestershire, probably best known for its church spire and ninety nine yew<br />
trees. There are churches, a primary school, hotel, restaurants, two public houses and a wide variety of<br />
most interesting shops. There is a post office, medical centre, library, golf course and other<br />
recreational facilities and is an absolute delight with its quaint narrow streets and wealth of traditional<br />
Cotswold limestone houses and cottages. There are lovely country walks on Painswick Beacon with a<br />
choice of many others nearby. Westonbirt Arboretum, Slimbridge Wildfowl Trust and Polo at<br />
Cirencester Park are also easily accessible, as is the Georgian Spa town of Cheltenham with its<br />
famous racecourse, approximately 10 miles distant. Painswick is also particularly convenient for the<br />
M4 and M5 motorways and those commuting to Stroud, Gloucester, Bath, Bristol and Swindon. A<br />
main line railway station at Stroud brings London (Paddington) within 90 minutes travelling time.<br />
DESCRIPTION. Built in natural Cotswold stone under a stone tiled roof with traditional mullion<br />
windows and drip mouldings this Grade ll listed property is understood to date back to the early<br />
1700’s. The property has been carefully and sympathetically restored in recent years to a very high<br />
standard by the present owner and retains an abundance of character features. The property is also<br />
spacious enough to provide an independent annexe if required and is arranged as follows:-<br />
GROUND FLOOR<br />
A half-glazed timber door leads into spacious:-<br />
ENTRANCE HALL. Exposed beams, exposed Cotswold stone wall, leaded window to front<br />
elevation, further small feature window to front, spotlights, double radiator.<br />
SITTING ROOM. Cotswold stone fireplace on raised stone hearth incorporating wood burning<br />
stove, deep floor to ceiling window with shutters, further window to front elevation with deep sill and<br />
shutters, double doors to side elevation leading out to patio and sun terrace, deep window to side<br />
elevation with shutters, exposed beams, wall light points.<br />
From the entrance hall, a doorway with three floor to ceiling windows to one side, leads into the:-<br />
KITCHEN BREAKFAST/ FAMILY ROOM.<br />
Kitchen. A spacious light room with a matching range of wall and base units with working surfaces<br />
extending into breakfast bar and incorporating single drainer stainless steel sink unit and five-burner<br />
gas hob with extractor hood over, integrated dishwasher, built-in eye level AEG Electrolux double<br />
oven, space for American style fridge/freezer, windows to side elevation looking onto an attractive<br />
roof garden area, inset ceiling spotlights.<br />
Sitting Area. Adjacent to the Hall with space for sofa and large recess suitable for book shelving etc.<br />
Breakfast/Dining Area. Further attractive alcove feature, window to side, window to rear with deep<br />
sill and adjacent door to sun terrace/patio, exposed timbers, double radiator, spotlights, cupboard<br />
housing the Worcester boiler supplying domestic hot water and central heating with storage under.<br />
Steps from the entrance hall stairs lead down to:-<br />
DINING ROOM. Two roof light windows looking up to roof garden, radiator, door to front wing.<br />
SHOWER ROOM. Cloakroom suite comprising low level WC and pedestal wash hand basin, fully<br />
tiled shower compartment with Mira Sport electric shower, tiled floor, radiator.
Page 3<br />
PACKERS, EDGE ROAD, PAINSWICK, STROUD, GLOS, GL6 6UN<br />
KITCHEN AREA. Matching wall and base and cabinets with working surfaces over, large Belfast<br />
sink with mixer tap, space for dishwasher, fridge and freezer, plumbing for washing machine, part<br />
tiling to walls, large alcove cupboard providing storage and hanging, two steps lead up to further:-<br />
HALL. External door onto New Street, meter cupboard for gas and electric.<br />
From the entrance hall stairs lead up to a HALF LANDING with window overlooking roof garden. A<br />
staircase, with an abundance of exposed beams and exposed stone wall, continues up to a large and<br />
spacious:-<br />
FIRST FLOOR LANDING. Window to rear, storage cupboard housing hot water cylinder, double<br />
radiator, abundance of exposed beams; this landing could easily be used as a Study Area.<br />
BATHROOM. A good sized bathroom with window to side elevation with deep sill overlooking<br />
patio area, matching suite of panelled bath with shower over, low level WC, pedestal basin, panelling<br />
to walls, tiling to walls, radiator.<br />
MASTER BEDROOM. A fine and spacious room with vaulted ceiling, exposed timbers, three<br />
windows to side and front elevations with deep stone sills, inset ceiling spotlights, double radiator,<br />
stairs lead up to a mezzanine level with further window to side.<br />
EN-SUITE SHOWER ROOM. Fully tiled shower cubicle, wall mounted wash hand basin with tiled<br />
splashback, low-level WC, radiator, tiled floor, spotlights.<br />
BEDROOM 2. Door to front elevation with Juliette balcony and view of the roof garden, double<br />
radiator.<br />
EN-SUITE BATHROOM. Matching suite of panelled bath with tiled surround, low level WC,<br />
pedestal wash hand basin, window to front elevation, fully tiled walk-in shower unit, spotlights,<br />
double radiator.<br />
BEDROOM 3. Exposed beams, window to front elevation, radiator.<br />
From the first floor landing further stairs lead up to a MID LANDING with exposed beams, stairs<br />
continue to a further large and spacious:-<br />
SECOND FLOOR LANDING. Abundance of exposed beams and bressumer, picture window to<br />
rear elevation, window to side with deep sill and exposed stone, double radiator; this landing is<br />
currently used as a second Sitting Room. Through to:-<br />
GUEST SUITE with Dressing Area and:-<br />
En-Suite Shower Room. Fully tiled shower cubicle, low level WC, pedestal basin, radiator, tiled<br />
floor, exposed beam.<br />
Bedroom 4. Another double room with an abundance of exposed beams, double radiator, window to<br />
front with rooftop views over the village towards the Painswick valley.<br />
From the second floor landing there is a step down to:-<br />
BEDROOM 5. Double bedroom with window to side elevation with deep sill, exposed beams, lovely<br />
view to the church beyond the rooftops, double radiator.
Page 4<br />
PACKERS, EDGE ROAD, PAINSWICK, STROUD, GLOS, GL6 6UN<br />
OUTSIDE. The property is approached from Edge Road with vehicular access via gates to a good<br />
sized gravelled parking and turning area with same leading to the detached Cotswold stone COACH<br />
HOUSE/GARAGE with slate roof over, the garage being approached via double timber doors. There<br />
is a further attached GARAGE with up and over door. The gardens of the property are relatively<br />
extensive and generally located to the west of the house with high stone/brick walls around. There is<br />
an abundance of wild flowers, shrubs and trees and good size lawn. To the side of the property is a<br />
large paved patio and sun terrace which can be accessed from both the sitting room and the kitchen.<br />
TENURE: Freehold<br />
SERVICES: Mains electricity, water, gas and drainage are believed to be connected to the property.<br />
VIEWING: By prior appointment with MURRAYS ESTATE AGENTS, PAINSWICK OFFICE<br />
01452 814655 who will be pleased to show prospective purchasers around the property.<br />
AGENTS’ NOTE: (OFFERS) Murrays, as agents for the vendor, are obliged to verify the terms of any offer received.<br />
We therefore seek your kind co-operation in confirming whether your offer is subject to:- a) The sale of a property. b) A<br />
building survey. c) A mortgage. d) Any other condition – e.g. Planning consent. Cash purchasers will also be asked for<br />
proof of funding and its availability.<br />
SUBJECT TO CONTRACT<br />
Every effort has been taken to prepare these particulars as carefully as<br />
possible and all measurements are approximate. Intending purchasers should<br />
be aware that their accuracy is not guaranteed, nor do they form part of any<br />
contract. Any plans incorporated in or accompanying these particulars are<br />
purely for identification only and are not necessarily indicative of the<br />
boundaries relating to this property. Where heating equipment and electrical<br />
appliances are included, it is expressly pointed out that none have been tested,<br />
and any mention in these particulars cannot be relied upon as confirming that<br />
they are in working order. An independent surveyor’s report should be<br />
obtained and expert advice sought where appropriate.
Page 5<br />
PACKERS, EDGE ROAD, PAINSWICK, STROUD, GLOS, GL6 6UN
Page 6<br />
PACKERS, EDGE ROAD, PAINSWICK, STROUD, GLOS, GL6 6UN


