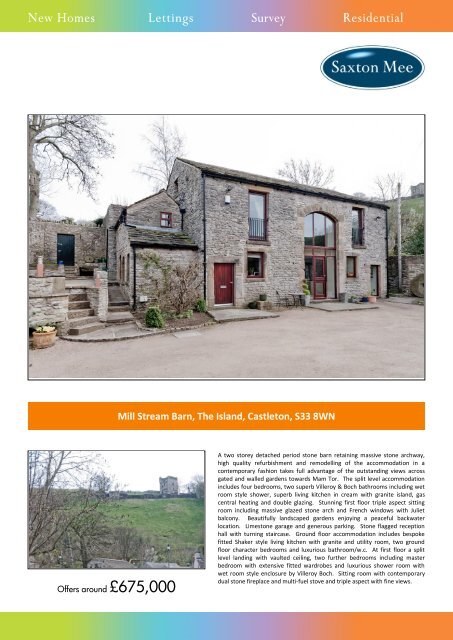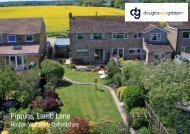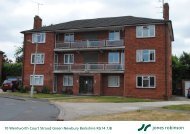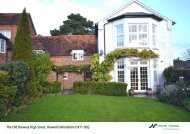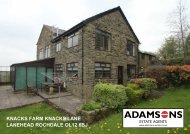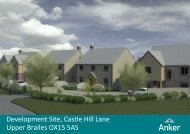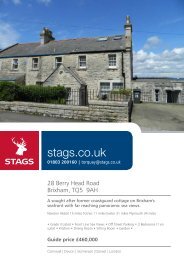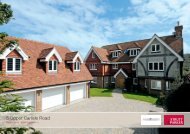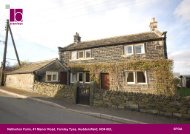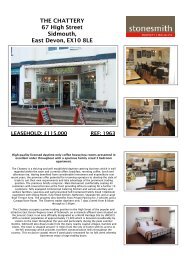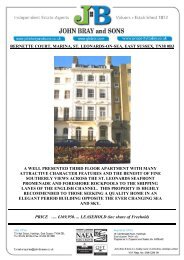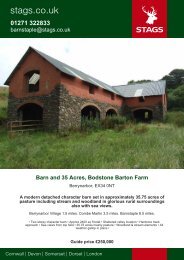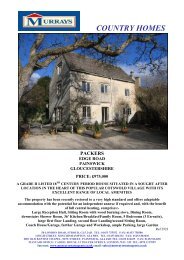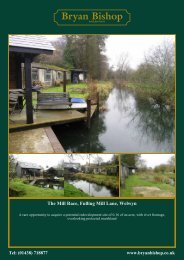Mill Stream Barn, The Island, Castleton, S33 8WN
Mill Stream Barn, The Island, Castleton, S33 8WN
Mill Stream Barn, The Island, Castleton, S33 8WN
Create successful ePaper yourself
Turn your PDF publications into a flip-book with our unique Google optimized e-Paper software.
<strong>Mill</strong> <strong>Stream</strong> <strong>Barn</strong>, <strong>The</strong> <strong>Island</strong>, <strong>Castleton</strong>, <strong>S33</strong> <strong>8WN</strong><br />
Offers around £675,000<br />
A two storey detached period stone barn retaining massive stone archway,<br />
high quality refurbishment and remodelling of the accommodation in a<br />
contemporary fashion takes full advantage of the outstanding views across<br />
gated and walled gardens towards Mam Tor. <strong>The</strong> split level accommodation<br />
includes four bedrooms, two superb Villeroy & Boch bathrooms including wet<br />
room style shower, superb living kitchen in cream with granite island, gas<br />
central heating and double glazing. Stunning first floor triple aspect sitting<br />
room including massive glazed stone arch and French windows with Juliet<br />
balcony. Beautifully landscaped gardens enjoying a peaceful backwater<br />
location. Limestone garage and generous parking. Stone flagged reception<br />
hall with turning staircase. Ground floor accommodation includes bespoke<br />
fitted Shaker style living kitchen with granite and utility room, two ground<br />
floor character bedrooms and luxurious bathroom/w.c. At first floor a split<br />
level landing with vaulted ceiling, two further bedrooms including master<br />
bedroom with extensive fitted wardrobes and luxurious shower room with<br />
wet room style enclosure by Villeroy Boch. Sitting room with contemporary<br />
dual stone fireplace and multi-fuel stove and triple aspect with fine views.
<strong>Mill</strong> <strong>Stream</strong> <strong>Barn</strong>, <strong>The</strong> <strong>Island</strong>, <strong>Castleton</strong>, <strong>S33</strong> <strong>8WN</strong>
<strong>Castleton</strong> is a picturesque village, notable for the nearby showcase<br />
caverns such as Blue John and Treakcliff as well as Peveril Castle. <strong>The</strong>re<br />
are good local shopping facilities and amenities including both local<br />
primary and secondary schools, public transport all surrounded by the<br />
spectacular countryside of the Peak District National Park. Within easy<br />
commuting distance of Sheffield and Manchester.<br />
THE ACCOMMODATION COMPRISES<br />
Ledged and braced entrance door opens to<br />
SPLIT LEVEL RECEPTION HALL<br />
With stone flagged floor, deep recess for storage/display and<br />
contemporary style radiator. Open tread staircase ascends to the first<br />
floor living accommodation which has storage cupboard beneath.<br />
LUXURIOUS BATHROOM/W.C.<br />
Featuring a Villeroy & Boch suite in white with chrome fittings comprising<br />
semi sunken bath with thermostatic Hans Grohe shower and Huppe<br />
screen, square contemporary styled ceramic basin on wengewood plinth<br />
with open display shelving and storage drawers, matching vanity mirror<br />
which is illuminated and has a shaver point adjacent. Back to the wall w.c.<br />
and dual fuel chrome plated towel rail. Travertine floor and walls,<br />
recessed ceiling spotlights and extractor fan. Under tile heating.<br />
STUDY BEDROOM<br />
5.31m(17'5'') x 2.13m(7'0'')<br />
With three side facing sealed unit double glazed oak framed windows<br />
each with window seat beneath. Recess ceiling spotlights, radiator.<br />
INNER LOBBY<br />
FITTED BEDROOM 2<br />
3.20m(10'6'') x 2.39m(7'10'')<br />
With front facing double glazed oak framed window with deep sill. Built<br />
in double wardrobe with hanging rail space and shelf. Television point<br />
and radiator.<br />
LIVING KITCHEN<br />
5.97m(19'7'') x 5.82m(19'1'')<br />
A striking room with full height double glazed oak framed windows within<br />
the massive stone arch offering delightful views of the walled gardens.<br />
Comprehensive range of Shaker style cream base and wall cabinets with<br />
illuminated display cabinets, wine rack. Granite topped island with<br />
breakfast bar. Inset one and a quarter bowl ceramic sink with mixer tap.<br />
Five ring wok burner gas hob with steel and glass canopy extractor above<br />
and limestone splash back. AEG double fan oven and full size automatic<br />
dishwashing machine. Broad recess for an American style fridge freezer.<br />
Further double glazed oak framed windows provide extensive delightful<br />
views of walled gardens. <strong>The</strong> floor is half oak boarded and limestone tile,<br />
two radiator panels and recessed halogen ceiling spotlights. Television<br />
and telephone points.
<strong>Mill</strong> <strong>Stream</strong> <strong>Barn</strong>, <strong>The</strong> <strong>Island</strong>, <strong>Castleton</strong>, <strong>S33</strong> <strong>8WN</strong><br />
BEDROOM 3<br />
3.40m(11'2'') x 2.06m(6'9'')<br />
A delightful room which has a dual aspect with front facing double glazed<br />
window and Velux roof light with black out blind to the side elevation.<br />
Radiator and recess with book shelving.<br />
PRINCIPAL BEDROOM<br />
4.11m(13'6'') x 2.95m(9'8'')<br />
With double glazed oak framed French door which has Juliet balcony and<br />
stunning roof top and distant view towards Mam Tor. Included within the<br />
measurements are superb oak effect fitted wardrobes. Television,<br />
telephone points radiator and wall light points.<br />
UTILITY ROOM<br />
2.77m(9'1'') x 1.22m(4'0'')<br />
With black granite effect worktop with storage beneath, plumbing for an<br />
automatic washing machine and inset stainless steel sink unit. Slate effect<br />
tiled floor and front facing double glazed oak framed window. Worcester<br />
Greenstar High Flow mains gas fired central heating condensing boiler.<br />
Turning staircase in beech with fretwork balustrade leads to a<br />
FIRST FLOOR LANDING<br />
A split level galleried landing with cathedral type ceiling and dual aspect<br />
with gable end double glazed oak framed window and rear Velux roof<br />
light. Floor to ridge panelled walls in beech and etched glass display<br />
shelving.<br />
SHOWER ROOM/W.C.<br />
Contemporary styled and luxuriously fitted with Villeroy & Boch suite in<br />
white having chrome fittings including wet room style shower enclosure<br />
with curved glass and Hans Grohe thermostatic rainhead shower, broad<br />
rectangular wash basin, contemporary styled, on a oak vanity stand with<br />
display shelving, drawer storage and illuminated vanity mirror over with<br />
further etched glass cantilever display shelving and shaver point. Wall<br />
hung w.c. Hortizontally tiled walls in Wengewood and cream shades.<br />
Ceramic tiled floor, dual fuel chrome plated towel rail and under floor<br />
heating. Sliding beech and etched glass doors, the theme of which<br />
continues with the etched glass and beech framed windows which extend<br />
almost to the ridge. Ceiling halogen striplights and Velux roof light.
LARGE SIDE TERRACE<br />
Stone paved and dwarf stone coped walled terrace with decorative<br />
lighting, flower border with climbing wisteria, rose and lonicera. Stone<br />
seat from where there are stunning views into the Peak District with<br />
scented border adjacent and gritstone trough with water tap.<br />
TWO STOREY RECEPTION ROOM<br />
6.10m(20'0'') x 5.99m(19'8'')<br />
An impressive principal room with vaulted ceiling, exposed roof truss and<br />
retaining the massive stone arch with sealed unit double glazed oak<br />
framed windows and double glazed oak framed French door adjacent with<br />
Juliet balcony, both offering spectacular views across walled gardens and<br />
the village with distant views towards Mam Tor on the horizon. This room<br />
enjoys a delightful triple aspect with arrow slit windows to the side and<br />
the rear and with two Velux roof lights to the rear elevation. Substantial<br />
sawn sandstone and rough coarsed limestone fireplace with broad raised<br />
stone hearth and multi-fuel range. Polished oak boarded floor and<br />
contemporary styled radiators, television and telephone points. Recessed<br />
book shelf.<br />
To the far side of the property is a reclaimed stone terrace and small<br />
lawned garden ideal for rotary clothes dryer and with climbing hydrangea<br />
and rose. Further water tap and log store.<br />
GARAGE<br />
4.90m(16'1'') x 3.05m(10'0'')<br />
Plus recess with Henderson up and over door, trussed roof with overhead<br />
storage, power and light.<br />
OUTSIDE<br />
<strong>The</strong> property is situated within gated and walled gardens. Remote<br />
controlled electric gate with security intercom telephone. Limestone<br />
gravelled drive provides vehicular access, parking and turning space for<br />
several vehicles flanked by cobbled edged shrub and herbaceous borders<br />
with a variety of topiary and specimen trees including boxus and twisted<br />
hazel. Reclaimed stone terraces adjoin the principal entrance door and<br />
the stone archway. Decorative and exterior security lighting.
<strong>Mill</strong> <strong>Stream</strong> <strong>Barn</strong>, <strong>The</strong> <strong>Island</strong>, <strong>Castleton</strong>, <strong>S33</strong> <strong>8WN</strong><br />
FIXTURES & FITTINGS<br />
Certain furnishings may be purchased by separate agreement with the<br />
Vendors.<br />
OFFER PROCEDURE<br />
Before contacting a Building Society, Bank or Solicitor you should make<br />
your offer to the branch dealing with the sale as any delay may result in<br />
the sale being agreed to another purchaser incurring unnecessary costs.<br />
Under the Estate Agency Act 1991 you will be required to give us financial<br />
information in order to verify your position before we can recommend<br />
your offer to the vendor. We will also require proof of identification in<br />
order to adhere to Money Laundering Regulations.<br />
VALUER<br />
Mark Bramall<br />
VIEWING<br />
Strictly by appointment through our Hathersage office on (01433) 650<br />
009.<br />
FLOORPLAN<br />
<strong>The</strong> following plans are for guidance purposes only and under no<br />
circumstances should they be relied upon for use in planning carpets and<br />
other such fixtures, fittings or furnishings.
www.saxtonmee.co.uk<br />
Property, properly.<br />
Banner Cross 949-951 Ecclesall Road, Sheffield S11 8TN T: 0114 268 3241 E: bannercross@saxtonmee.co.uk<br />
Dronfield 1 Civic Centre, Dronfield S18 1PD T: 01246 290992 E: dronfield@saxtonmee.co.uk<br />
Hathersage 3 Bank View, Main Road, Hathersage S32 1BB T: 01433 650009 E: hathersage@saxtonmee.co.uk<br />
Bakewell Matlock Street, Bakewell DE45 1EE T: 01629 815307 E: bakewell@saxtonmee.co.uk<br />
www.saxtonmee.co.uk<br />
While we endeavour to make our sales particulars fair, accurate and reliable, they are only a general guide to the property and, accordingly, if there is any point, which is of particular importance to you, please contact the relevant office. <strong>The</strong><br />
Agents have not tested any apparatus, equipment, fittings or services and so cannot verify they are in working order. <strong>The</strong> buyer is advised to obtain verification. Please note all the measurement details are approximate and should not be relied upon<br />
as exact. All plans, floor plans and maps are for guidance purposes only and are not to scale. Under no circumstances should they be relied upon as exact or for use in planning carpets and other such fixtures, fittings or furnishings. YOUR HOME<br />
IS AT RISK IF YOU DO NOT KEEP UP REPAYMENTS ON A MORTGAGE OR OTHER LOAN SECURED ON IT. 'A Life Assurance policy may be requested.' 'Written Quotations of credit terms available on request.'


