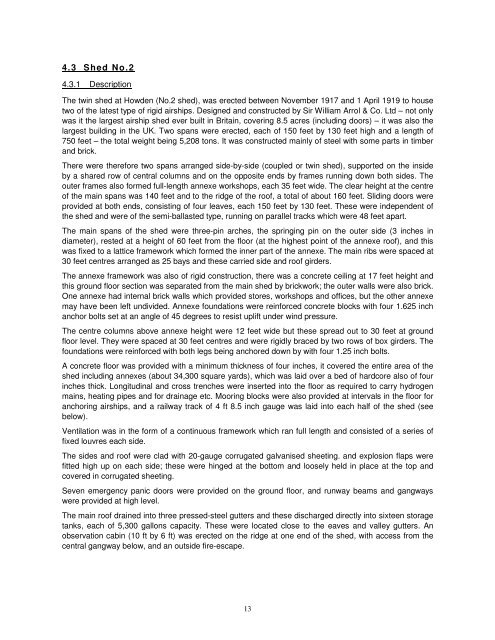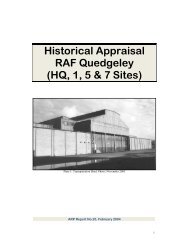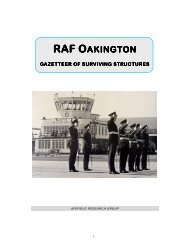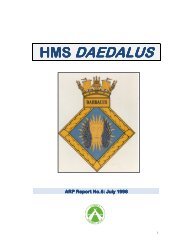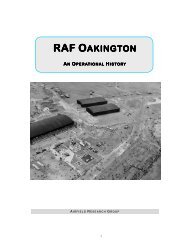RNAS Howden - The Airfield Research Group
RNAS Howden - The Airfield Research Group
RNAS Howden - The Airfield Research Group
Create successful ePaper yourself
Turn your PDF publications into a flip-book with our unique Google optimized e-Paper software.
4.3 Shed No.2<br />
4.3.1 Description<br />
<strong>The</strong> twin shed at <strong>Howden</strong> (No.2 shed), was erected between November 1917 and 1 April 1919 to house<br />
two of the latest type of rigid airships. Designed and constructed by Sir William Arrol & Co. Ltd – not only<br />
was it the largest airship shed ever built in Britain, covering 8.5 acres (including doors) – it was also the<br />
largest building in the UK. Two spans were erected, each of 150 feet by 130 feet high and a length of<br />
750 feet – the total weight being 5,208 tons. It was constructed mainly of steel with some parts in timber<br />
and brick.<br />
<strong>The</strong>re were therefore two spans arranged side-by-side (coupled or twin shed), supported on the inside<br />
by a shared row of central columns and on the opposite ends by frames running down both sides. <strong>The</strong><br />
outer frames also formed full-length annexe workshops, each 35 feet wide. <strong>The</strong> clear height at the centre<br />
of the main spans was 140 feet and to the ridge of the roof, a total of about 160 feet. Sliding doors were<br />
provided at both ends, consisting of four leaves, each 150 feet by 130 feet. <strong>The</strong>se were independent of<br />
the shed and were of the semi-ballasted type, running on parallel tracks which were 48 feet apart.<br />
<strong>The</strong> main spans of the shed were three-pin arches, the springing pin on the outer side (3 inches in<br />
diameter), rested at a height of 60 feet from the floor (at the highest point of the annexe roof), and this<br />
was fixed to a lattice framework which formed the inner part of the annexe. <strong>The</strong> main ribs were spaced at<br />
30 feet centres arranged as 25 bays and these carried side and roof girders.<br />
<strong>The</strong> annexe framework was also of rigid construction, there was a concrete ceiling at 17 feet height and<br />
this ground floor section was separated from the main shed by brickwork; the outer walls were also brick.<br />
One annexe had internal brick walls which provided stores, workshops and offices, but the other annexe<br />
may have been left undivided. Annexe foundations were reinforced concrete blocks with four 1.625 inch<br />
anchor bolts set at an angle of 45 degrees to resist uplift under wind pressure.<br />
<strong>The</strong> centre columns above annexe height were 12 feet wide but these spread out to 30 feet at ground<br />
floor level. <strong>The</strong>y were spaced at 30 feet centres and were rigidly braced by two rows of box girders. <strong>The</strong><br />
foundations were reinforced with both legs being anchored down by with four 1.25 inch bolts.<br />
A concrete floor was provided with a minimum thickness of four inches, it covered the entire area of the<br />
shed including annexes (about 34,300 square yards), which was laid over a bed of hardcore also of four<br />
inches thick. Longitudinal and cross trenches were inserted into the floor as required to carry hydrogen<br />
mains, heating pipes and for drainage etc. Mooring blocks were also provided at intervals in the floor for<br />
anchoring airships, and a railway track of 4 ft 8.5 inch gauge was laid into each half of the shed (see<br />
below).<br />
Ventilation was in the form of a continuous framework which ran full length and consisted of a series of<br />
fixed louvres each side.<br />
<strong>The</strong> sides and roof were clad with 20-gauge corrugated galvanised sheeting. and explosion flaps were<br />
fitted high up on each side; these were hinged at the bottom and loosely held in place at the top and<br />
covered in corrugated sheeting.<br />
Seven emergency panic doors were provided on the ground floor, and runway beams and gangways<br />
were provided at high level.<br />
<strong>The</strong> main roof drained into three pressed-steel gutters and these discharged directly into sixteen storage<br />
tanks, each of 5,300 gallons capacity. <strong>The</strong>se were located close to the eaves and valley gutters. An<br />
observation cabin (10 ft by 6 ft) was erected on the ridge at one end of the shed, with access from the<br />
central gangway below, and an outside fire-escape.<br />
13


