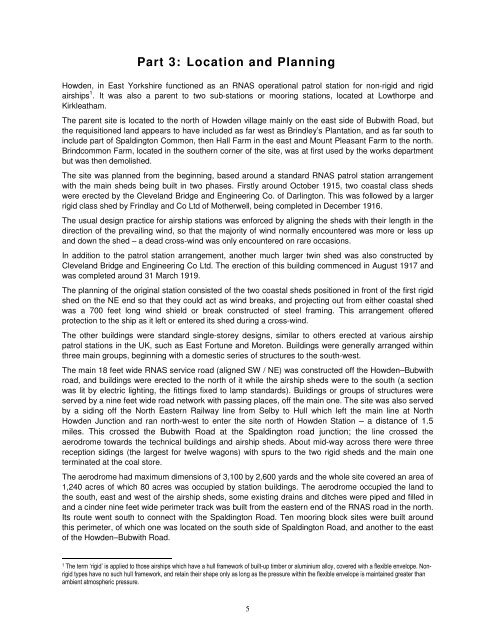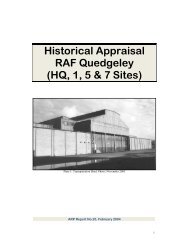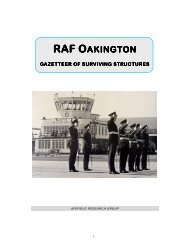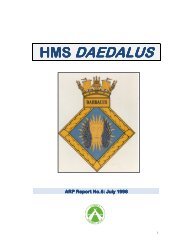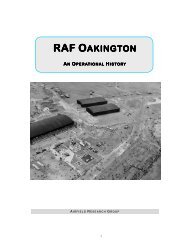RNAS Howden - The Airfield Research Group
RNAS Howden - The Airfield Research Group
RNAS Howden - The Airfield Research Group
Create successful ePaper yourself
Turn your PDF publications into a flip-book with our unique Google optimized e-Paper software.
Part 3: Location and Planning<br />
<strong>Howden</strong>, in East Yorkshire functioned as an <strong>RNAS</strong> operational patrol station for non-rigid and rigid<br />
airships 1 . It was also a parent to two sub-stations or mooring stations, located at Lowthorpe and<br />
Kirkleatham.<br />
<strong>The</strong> parent site is located to the north of <strong>Howden</strong> village mainly on the east side of Bubwith Road, but<br />
the requisitioned land appears to have included as far west as Brindley’s Plantation, and as far south to<br />
include part of Spaldington Common, then Hall Farm in the east and Mount Pleasant Farm to the north.<br />
Brindcommon Farm, located in the southern corner of the site, was at first used by the works department<br />
but was then demolished.<br />
<strong>The</strong> site was planned from the beginning, based around a standard <strong>RNAS</strong> patrol station arrangement<br />
with the main sheds being built in two phases. Firstly around October 1915, two coastal class sheds<br />
were erected by the Cleveland Bridge and Engineering Co. of Darlington. This was followed by a larger<br />
rigid class shed by Frindlay and Co Ltd of Motherwell, being completed in December 1916.<br />
<strong>The</strong> usual design practice for airship stations was enforced by aligning the sheds with their length in the<br />
direction of the prevailing wind, so that the majority of wind normally encountered was more or less up<br />
and down the shed – a dead cross-wind was only encountered on rare occasions.<br />
In addition to the patrol station arrangement, another much larger twin shed was also constructed by<br />
Cleveland Bridge and Engineering Co Ltd. <strong>The</strong> erection of this building commenced in August 1917 and<br />
was completed around 31 March 1919.<br />
<strong>The</strong> planning of the original station consisted of the two coastal sheds positioned in front of the first rigid<br />
shed on the NE end so that they could act as wind breaks, and projecting out from either coastal shed<br />
was a 700 feet long wind shield or break constructed of steel framing. This arrangement offered<br />
protection to the ship as it left or entered its shed during a cross-wind.<br />
<strong>The</strong> other buildings were standard single-storey designs, similar to others erected at various airship<br />
patrol stations in the UK, such as East Fortune and Moreton. Buildings were generally arranged within<br />
three main groups, beginning with a domestic series of structures to the south-west.<br />
<strong>The</strong> main 18 feet wide <strong>RNAS</strong> service road (aligned SW / NE) was constructed off the <strong>Howden</strong>–Bubwith<br />
road, and buildings were erected to the north of it while the airship sheds were to the south (a section<br />
was lit by electric lighting, the fittings fixed to lamp standards). Buildings or groups of structures were<br />
served by a nine feet wide road network with passing places, off the main one. <strong>The</strong> site was also served<br />
by a siding off the North Eastern Railway line from Selby to Hull which left the main line at North<br />
<strong>Howden</strong> Junction and ran north-west to enter the site north of <strong>Howden</strong> Station – a distance of 1.5<br />
miles. This crossed the Bubwith Road at the Spaldington road junction; the line crossed the<br />
aerodrome towards the technical buildings and airship sheds. About mid-way across there were three<br />
reception sidings (the largest for twelve wagons) with spurs to the two rigid sheds and the main one<br />
terminated at the coal store.<br />
<strong>The</strong> aerodrome had maximum dimensions of 3,100 by 2,600 yards and the whole site covered an area of<br />
1,240 acres of which 80 acres was occupied by station buildings. <strong>The</strong> aerodrome occupied the land to<br />
the south, east and west of the airship sheds, some existing drains and ditches were piped and filled in<br />
and a cinder nine feet wide perimeter track was built from the eastern end of the <strong>RNAS</strong> road in the north.<br />
Its route went south to connect with the Spaldington Road. Ten mooring block sites were built around<br />
this perimeter, of which one was located on the south side of Spaldington Road, and another to the east<br />
of the <strong>Howden</strong>–Bubwith Road.<br />
1 <strong>The</strong> term ‘rigid’ is applied to those airships which have a hull framework of built-up timber or aluminium alloy, covered with a flexible envelope. Nonrigid<br />
types have no such hull framework, and retain their shape only as long as the pressure within the flexible envelope is maintained greater than<br />
ambient atmospheric pressure.<br />
5


