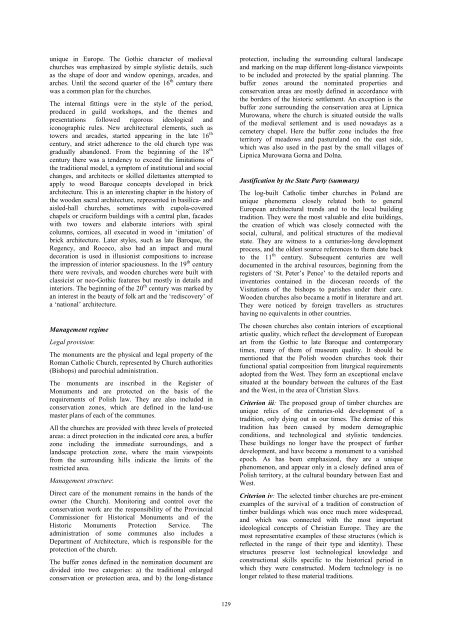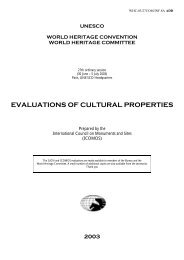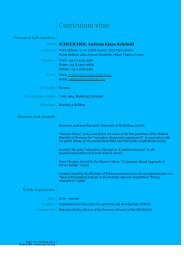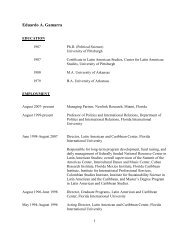Download File - UNESCO World Heritage
Download File - UNESCO World Heritage
Download File - UNESCO World Heritage
You also want an ePaper? Increase the reach of your titles
YUMPU automatically turns print PDFs into web optimized ePapers that Google loves.
unique in Europe. The Gothic character of medieval<br />
churches was emphasized by simple stylistic details, such<br />
as the shape of door and window openings, arcades, and<br />
arches. Until the second quarter of the 16 th century there<br />
was a common plan for the churches.<br />
The internal fittings were in the style of the period,<br />
produced in guild workshops, and the themes and<br />
presentations followed rigorous ideological and<br />
iconographic rules. New architectural elements, such as<br />
towers and arcades, started appearing in the late 16 th<br />
century, and strict adherence to the old church type was<br />
gradually abandoned. From the beginning of the 18 th<br />
century there was a tendency to exceed the limitations of<br />
the traditional model, a symptom of institutional and social<br />
changes, and architects or skilled dilettantes attempted to<br />
apply to wood Baroque concepts developed in brick<br />
architecture. This is an interesting chapter in the history of<br />
the wooden sacral architecture, represented in basilica- and<br />
aisled-hall churches, sometimes with cupola-covered<br />
chapels or cruciform buildings with a central plan, facades<br />
with two towers and elaborate interiors with spiral<br />
columns, cornices, all executed in wood in ‘imitation’ of<br />
brick architecture. Later styles, such as late Baroque, the<br />
Regency, and Rococo, also had an impact and mural<br />
decoration is used in illusionist compositions to increase<br />
the impression of interior spaciousness. In the 19 th century<br />
there were revivals, and wooden churches were built with<br />
classicist or neo-Gothic features but mostly in details and<br />
interiors. The beginning of the 20 th century was marked by<br />
an interest in the beauty of folk art and the ‘rediscovery’ of<br />
a ‘national’ architecture.<br />
Management regime<br />
Legal provision:<br />
The monuments are the physical and legal property of the<br />
Roman Catholic Church, represented by Church authorities<br />
(Bishops) and parochial administration.<br />
The monuments are inscribed in the Register of<br />
Monuments and are protected on the basis of the<br />
requirements of Polish law. They are also included in<br />
conservation zones, which are defined in the land-use<br />
master plans of each of the communes.<br />
All the churches are provided with three levels of protected<br />
areas: a direct protection in the indicated core area, a buffer<br />
zone including the immediate surroundings, and a<br />
landscape protection zone, where the main viewpoints<br />
from the surrounding hills indicate the limits of the<br />
restricted area.<br />
Management structure:<br />
Direct care of the monument remains in the hands of the<br />
owner (the Church). Monitoring and control over the<br />
conservation work are the responsibility of the Provincial<br />
Commissioner for Historical Monuments and of the<br />
Historic Monuments Protection Service. The<br />
administration of some communes also includes a<br />
Department of Architecture, which is responsible for the<br />
protection of the church.<br />
The buffer zones defined in the nomination document are<br />
divided into two categories: a) the traditional enlarged<br />
conservation or protection area, and b) the long-distance<br />
129<br />
protection, including the surrounding cultural landscape<br />
and marking on the map different long-distance viewpoints<br />
to be included and protected by the spatial planning. The<br />
buffer zones around the nominated properties and<br />
conservation areas are mostly defined in accordance with<br />
the borders of the historic settlement. An exception is the<br />
buffer zone surrounding the conservation area at Lipnica<br />
Murowana, where the church is situated outside the walls<br />
of the medieval settlement and is used nowadays as a<br />
cemetery chapel. Here the buffer zone includes the free<br />
territory of meadows and pastureland on the east side,<br />
which was also used in the past by the small villages of<br />
Lipnica Murowana Gorna and Dolna.<br />
Justification by the State Party (summary)<br />
The log-built Catholic timber churches in Poland are<br />
unique phenomena closely related both to general<br />
European architectural trends and to the local building<br />
tradition. They were the most valuable and elite buildings,<br />
the creation of which was closely connected with the<br />
social, cultural, and political structures of the medieval<br />
state. They are witness to a centuries-long development<br />
process, and the oldest source references to them date back<br />
to the 11 th century. Subsequent centuries are well<br />
documented in the archival resources, beginning from the<br />
registers of ‘St. Peter’s Pence’ to the detailed reports and<br />
inventories contained in the diocesan records of the<br />
Visitations of the bishops to parishes under their care.<br />
Wooden churches also became a motif in literature and art.<br />
They were noticed by foreign travellers as structures<br />
having no equivalents in other countries.<br />
The chosen churches also contain interiors of exceptional<br />
artistic quality, which reflect the development of European<br />
art from the Gothic to late Baroque and contemporary<br />
times, many of them of museum quality. It should be<br />
mentioned that the Polish wooden churches took their<br />
functional spatial composition from liturgical requirements<br />
adopted from the West. They form an exceptional enclave<br />
situated at the boundary between the cultures of the East<br />
and the West, in the area of Christian Slavs.<br />
Criterion iii: The proposed group of timber churches are<br />
unique relics of the centuries-old development of a<br />
tradition, only dying out in our times. The demise of this<br />
tradition has been caused by modern demographic<br />
conditions, and technological and stylistic tendencies.<br />
These buildings no longer have the prospect of further<br />
development, and have become a monument to a vanished<br />
epoch. As has been emphasized, they are a unique<br />
phenomenon, and appear only in a closely defined area of<br />
Polish territory, at the cultural boundary between East and<br />
West.<br />
Criterion iv: The selected timber churches are pre-eminent<br />
examples of the survival of a tradition of construction of<br />
timber buildings which was once much more widespread,<br />
and which was connected with the most important<br />
ideological concepts of Christian Europe. They are the<br />
most representative examples of these structures (which is<br />
reflected in the range of their type and identity). These<br />
structures preserve lost technological knowledge and<br />
constructional skills specific to the historical period in<br />
which they were constructed. Modern technology is no<br />
longer related to these material traditions.






