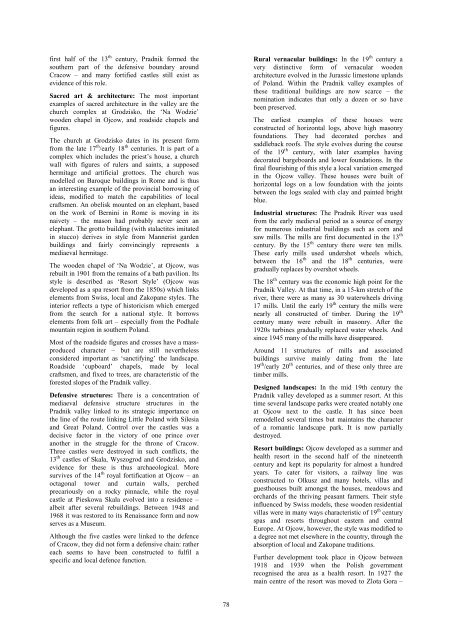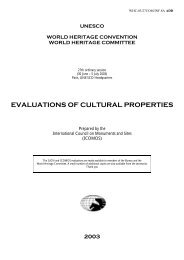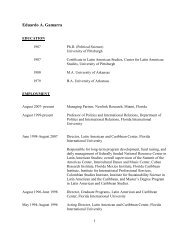Download File - UNESCO World Heritage
Download File - UNESCO World Heritage
Download File - UNESCO World Heritage
You also want an ePaper? Increase the reach of your titles
YUMPU automatically turns print PDFs into web optimized ePapers that Google loves.
first half of the 13 th century, Pradnik formed the<br />
southern part of the defensive boundary around<br />
Cracow – and many fortified castles still exist as<br />
evidence of this role.<br />
Sacred art & architecture: The most important<br />
examples of sacred architecture in the valley are the<br />
church complex at Grodzisko, the ‘Na Wodzie’<br />
wooden chapel in Ojcow, and roadside chapels and<br />
figures.<br />
The church at Grodzisko dates in its present form<br />
from the late 17 th /early 18 th centuries. It is part of a<br />
complex which includes the priest’s house, a church<br />
wall with figures of rulers and saints, a supposed<br />
hermitage and artificial grottoes. The church was<br />
modelled on Baroque buildings in Rome and is thus<br />
an interesting example of the provincial borrowing of<br />
ideas, modified to match the capabilities of local<br />
craftsmen. An obelisk mounted on an elephant, based<br />
on the work of Bernini in Rome is moving in its<br />
naivety – the mason had probably never seen an<br />
elephant. The grotto building (with stalactites imitated<br />
in stucco) derives in style from Mannerist garden<br />
buildings and fairly convincingly represents a<br />
mediaeval hermitage.<br />
The wooden chapel of ‘Na Wodzie’, at Ojcow, was<br />
rebuilt in 1901 from the remains of a bath pavilion. Its<br />
style is described as ‘Resort Style’ (Ojcow was<br />
developed as a spa resort from the 1850s) which links<br />
elements from Swiss, local and Zakopane styles. The<br />
interior reflects a type of historicism which emerged<br />
from the search for a national style. It borrows<br />
elements from folk art – especially from the Podhale<br />
mountain region in southern Poland.<br />
Most of the roadside figures and crosses have a massproduced<br />
character – but are still nevertheless<br />
considered important as ‘sanctifying’ the landscape.<br />
Roadside ‘cupboard’ chapels, made by local<br />
craftsmen, and fixed to trees, are characteristic of the<br />
forested slopes of the Pradnik valley.<br />
Defensive structures: There is a concentration of<br />
mediaeval defensive structure structures in the<br />
Pradnik valley linked to its strategic importance on<br />
the line of the route linking Little Poland with Silesia<br />
and Great Poland. Control over the castles was a<br />
decisive factor in the victory of one prince over<br />
another in the struggle for the throne of Cracow.<br />
Three castles were destroyed in such conflicts, the<br />
13 th castles of Skala, Wyszogrod and Grodzisko, and<br />
evidence for these is thus archaeological. More<br />
survives of the 14 th royal fortification at Ojcow – an<br />
octagonal tower and curtain walls, perched<br />
precariously on a rocky pinnacle, while the royal<br />
castle at Pieskowa Skala evolved into a residence –<br />
albeit after several rebuildings. Between 1948 and<br />
1968 it was restored to its Renaissance form and now<br />
serves as a Museum.<br />
Although the five castles were linked to the defence<br />
of Cracow, they did not form a defensive chain: rather<br />
each seems to have been constructed to fulfil a<br />
specific and local defence function.<br />
78<br />
Rural vernacular buildings: In the 19 th century a<br />
very distinctive form of vernacular wooden<br />
architecture evolved in the Jurassic limestone uplands<br />
of Poland. Within the Pradnik valley examples of<br />
these traditional buildings are now scarce – the<br />
nomination indicates that only a dozen or so have<br />
been preserved.<br />
The earliest examples of these houses were<br />
constructed of horizontal logs, above high masonry<br />
foundations. They had decorated porches and<br />
saddleback roofs. The style evolves during the course<br />
of the 19 th century, with later examples having<br />
decorated bargeboards and lower foundations. In the<br />
final flourishing of this style a local variation emerged<br />
in the Ojcow valley. These houses were built of<br />
horizontal logs on a low foundation with the joints<br />
between the logs sealed with clay and painted bright<br />
blue.<br />
Industrial structures: The Pradnik River was used<br />
from the early medieval period as a source of energy<br />
for numerous industrial buildings such as corn and<br />
saw mills. The mills are first documented in the 13 th<br />
century. By the 15 th century there were ten mills.<br />
These early mills used undershot wheels which,<br />
between the 16 th and the 18 th centuries, were<br />
gradually replaces by overshot wheels.<br />
The 18 th century was the economic high point for the<br />
Pradnik Valley. At that time, in a 15-km stretch of the<br />
river, there were as many as 30 waterwheels driving<br />
17 mills. Until the early 19 th century the mills were<br />
nearly all constructed of timber. During the 19 th<br />
century many were rebuilt in masonry. After the<br />
1920s turbines gradually replaced water wheels. And<br />
since 1945 many of the mills have disappeared.<br />
Around 11 structures of mills and associated<br />
buildings survive mainly dating from the late<br />
19 th /early 20 th centuries, and of these only three are<br />
timber mills.<br />
Designed landscapes: In the mid 19th century the<br />
Pradnik valley developed as a summer resort. At this<br />
time several landscape parks were created notably one<br />
at Ojcow next to the castle. It has since been<br />
remodelled several times but maintains the character<br />
of a romantic landscape park. It is now partially<br />
destroyed.<br />
Resort buildings: Ojcow developed as a summer and<br />
health resort in the second half of the nineteenth<br />
century and kept its popularity for almost a hundred<br />
years. To cater for visitors, a railway line was<br />
constructed to Olkusz and many hotels, villas and<br />
guesthouses built amongst the houses, meadows and<br />
orchards of the thriving peasant farmers. Their style<br />
influenced by Swiss models, these wooden residential<br />
villas were in many ways characteristic of 19 th century<br />
spas and resorts throughout eastern and central<br />
Europe. At Ojcow, however, the style was modified to<br />
a degree not met elsewhere in the country, through the<br />
absorption of local and Zakopane traditions.<br />
Further development took place in Ojcow between<br />
1918 and 1939 when the Polish government<br />
recognised the area as a health resort. In 1927 the<br />
main centre of the resort was moved to Zlota Gora –






