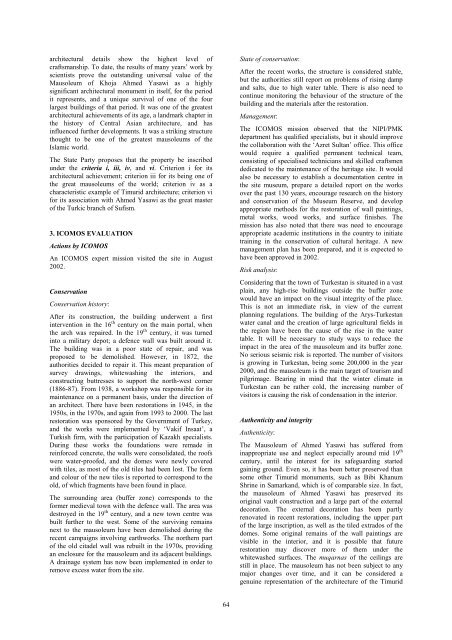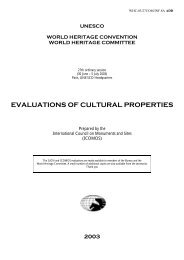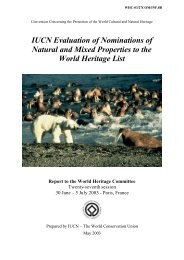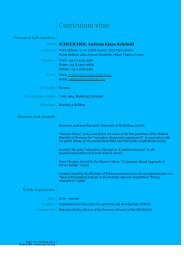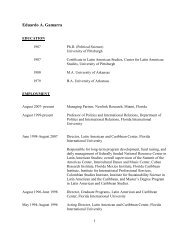Download File - UNESCO World Heritage
Download File - UNESCO World Heritage
Download File - UNESCO World Heritage
You also want an ePaper? Increase the reach of your titles
YUMPU automatically turns print PDFs into web optimized ePapers that Google loves.
architectural details show the highest level of<br />
craftsmanship. To date, the results of many years’ work by<br />
scientists prove the outstanding universal value of the<br />
Mausoleum of Khoja Ahmed Yasawi as a highly<br />
significant architectural monument in itself, for the period<br />
it represents, and a unique survival of one of the four<br />
largest buildings of that period. It was one of the greatest<br />
architectural achievements of its age, a landmark chapter in<br />
the history of Central Asian architecture, and has<br />
influenced further developments. It was a striking structure<br />
thought to be one of the greatest mausoleums of the<br />
Islamic world.<br />
The State Party proposes that the property be inscribed<br />
under the criteria i, iii, iv, and vi. Criterion i for its<br />
architectural achievement; criterion iii for its being one of<br />
the great mausoleums of the world; criterion iv as a<br />
characteristic example of Timurid architecture; criterion vi<br />
for its association with Ahmed Yasawi as the great master<br />
of the Turkic branch of Sufism.<br />
3. ICOMOS EVALUATION<br />
Actions by ICOMOS<br />
An ICOMOS expert mission visited the site in August<br />
2002.<br />
Conservation<br />
Conservation history:<br />
After its construction, the building underwent a first<br />
intervention in the 16 th century on the main portal, when<br />
the arch was repaired. In the 19 th century, it was turned<br />
into a military depot; a defence wall was built around it.<br />
The building was in a poor state of repair, and was<br />
proposed to be demolished. However, in 1872, the<br />
authorities decided to repair it. This meant preparation of<br />
survey drawings, whitewashing the interiors, and<br />
constructing buttresses to support the north-west corner<br />
(1886-87). From 1938, a workshop was responsible for its<br />
maintenance on a permanent basis, under the direction of<br />
an architect. There have been restorations in 1945, in the<br />
1950s, in the 1970s, and again from 1993 to 2000. The last<br />
restoration was sponsored by the Government of Turkey,<br />
and the works were implemented by ‘Vakif Insaat’, a<br />
Turkish firm, with the participation of Kazakh specialists.<br />
During these works the foundations were remade in<br />
reinforced concrete, the walls were consolidated, the roofs<br />
were water-proofed, and the domes were newly covered<br />
with tiles, as most of the old tiles had been lost. The form<br />
and colour of the new tiles is reported to correspond to the<br />
old, of which fragments have been found in place.<br />
The surrounding area (buffer zone) corresponds to the<br />
former medieval town with the defence wall. The area was<br />
destroyed in the 19 th century, and a new town centre was<br />
built further to the west. Some of the surviving remains<br />
next to the mausoleum have been demolished during the<br />
recent campaigns involving earthworks. The northern part<br />
of the old citadel wall was rebuilt in the 1970s, providing<br />
an enclosure for the mausoleum and its adjacent buildings.<br />
A drainage system has now been implemented in order to<br />
remove excess water from the site.<br />
64<br />
State of conservation:<br />
After the recent works, the structure is considered stable,<br />
but the authorities still report on problems of rising damp<br />
and salts, due to high water table. There is also need to<br />
continue monitoring the behaviour of the structure of the<br />
building and the materials after the restoration.<br />
Management:<br />
The ICOMOS mission observed that the NIPI/PMK<br />
department has qualified specialists, but it should improve<br />
the collaboration with the ‘Azret Sultan’ office. This office<br />
would require a qualified permanent technical team,<br />
consisting of specialised technicians and skilled craftsmen<br />
dedicated to the maintenance of the heritage site. It would<br />
also be necessary to establish a documentation centre in<br />
the site museum, prepare a detailed report on the works<br />
over the past 130 years, encourage research on the history<br />
and conservation of the Museum Reserve, and develop<br />
appropriate methods for the restoration of wall paintings,<br />
metal works, wood works, and surface finishes. The<br />
mission has also noted that there was need to encourage<br />
appropriate academic institutions in the country to initiate<br />
training in the conservation of cultural heritage. A new<br />
management plan has been prepared, and it is expected to<br />
have been approved in 2002.<br />
Risk analysis:<br />
Considering that the town of Turkestan is situated in a vast<br />
plain, any high-rise buildings outside the buffer zone<br />
would have an impact on the visual integrity of the place.<br />
This is not an immediate risk, in view of the current<br />
planning regulations. The building of the Arys-Turkestan<br />
water canal and the creation of large agricultural fields in<br />
the region have been the cause of the rise in the water<br />
table. It will be necessary to study ways to reduce the<br />
impact in the area of the mausoleum and its buffer zone.<br />
No serious seismic risk is reported. The number of visitors<br />
is growing in Turkestan, being some 200,000 in the year<br />
2000, and the mausoleum is the main target of tourism and<br />
pilgrimage. Bearing in mind that the winter climate in<br />
Turkestan can be rather cold, the increasing number of<br />
visitors is causing the risk of condensation in the interior.<br />
Authenticity and integrity<br />
Authenticity:<br />
The Mausoleum of Ahmed Yasawi has suffered from<br />
inappropriate use and neglect especially around mid 19 th<br />
century, until the interest for its safeguarding started<br />
gaining ground. Even so, it has been better preserved than<br />
some other Timurid monuments, such as Bibi Khanum<br />
Shrine in Samarkand, which is of comparable size. In fact,<br />
the mausoleum of Ahmed Yasawi has preserved its<br />
original vault construction and a large part of the external<br />
decoration. The external decoration has been partly<br />
renovated in recent restorations, including the upper part<br />
of the large inscription, as well as the tiled extrados of the<br />
domes. Some original remains of the wall paintings are<br />
visible in the interior, and it is possible that future<br />
restoration may discover more of them under the<br />
whitewashed surfaces. The muqarnas of the ceilings are<br />
still in place. The mausoleum has not been subject to any<br />
major changes over time, and it can be considered a<br />
genuine representation of the architecture of the Timurid


