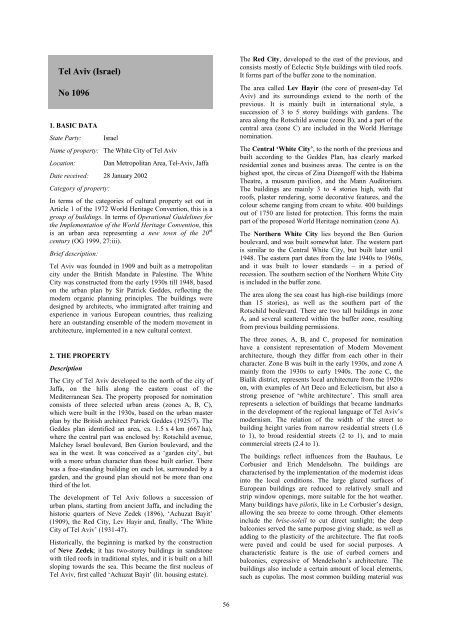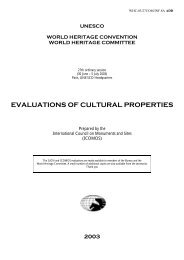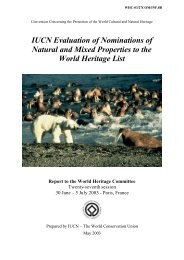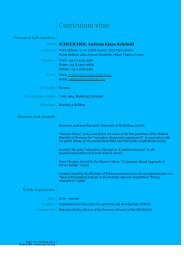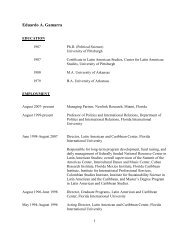Download File - UNESCO World Heritage
Download File - UNESCO World Heritage
Download File - UNESCO World Heritage
Create successful ePaper yourself
Turn your PDF publications into a flip-book with our unique Google optimized e-Paper software.
Tel Aviv (Israel)<br />
No 1096<br />
1. BASIC DATA<br />
State Party: Israel<br />
Name of property: The White City of Tel Aviv<br />
Location: Dan Metropolitan Area, Tel-Aviv, Jaffa<br />
Date received: 28 January 2002<br />
Category of property:<br />
In terms of the categories of cultural property set out in<br />
Article 1 of the 1972 <strong>World</strong> <strong>Heritage</strong> Convention, this is a<br />
group of buildings. In terms of Operational Guidelines for<br />
the Implementation of the <strong>World</strong> <strong>Heritage</strong> Convention, this<br />
is an urban area representing a new town of the 20 th<br />
century (OG 1999, 27:iii).<br />
Brief description:<br />
Tel Aviv was founded in 1909 and built as a metropolitan<br />
city under the British Mandate in Palestine. The White<br />
City was constructed from the early 1930s till 1948, based<br />
on the urban plan by Sir Patrick Geddes, reflecting the<br />
modern organic planning principles. The buildings were<br />
designed by architects, who immigrated after training and<br />
experience in various European countries, thus realizing<br />
here an outstanding ensemble of the modern movement in<br />
architecture, implemented in a new cultural context.<br />
2. THE PROPERTY<br />
Description<br />
The City of Tel Aviv developed to the north of the city of<br />
Jaffa, on the hills along the eastern coast of the<br />
Mediterranean Sea. The property proposed for nomination<br />
consists of three selected urban areas (zones A, B, C),<br />
which were built in the 1930s, based on the urban master<br />
plan by the British architect Patrick Geddes (1925/7). The<br />
Geddes plan identified an area, ca. 1.5 x 4 km (667 ha),<br />
where the central part was enclosed by: Rotschild avenue,<br />
Malchey Israel boulevard, Ben Gurion boulevard, and the<br />
sea in the west. It was conceived as a ‘garden city’, but<br />
with a more urban character than those built earlier. There<br />
was a free-standing building on each lot, surrounded by a<br />
garden, and the ground plan should not be more than one<br />
third of the lot.<br />
The development of Tel Aviv follows a succession of<br />
urban plans, starting from ancient Jaffa, and including the<br />
historic quarters of Neve Zedek (1896), ‘Achuzat Bayit’<br />
(1909), the Red City, Lev Hayir and, finally, ‘The White<br />
City of Tel Aviv’ (1931-47).<br />
Historically, the beginning is marked by the construction<br />
of Neve Zedek; it has two-storey buildings in sandstone<br />
with tiled roofs in traditional styles, and it is built on a hill<br />
sloping towards the sea. This became the first nucleus of<br />
Tel Aviv, first called ‘Achuzat Bayit’ (lit. housing estate).<br />
56<br />
The Red City, developed to the east of the previous, and<br />
consists mostly of Eclectic Style buildings with tiled roofs.<br />
It forms part of the buffer zone to the nomination.<br />
The area called Lev Hayir (the core of present-day Tel<br />
Aviv) and its surroundings extend to the north of the<br />
previous. It is mainly built in international style, a<br />
succession of 3 to 5 storey buildings with gardens. The<br />
area along the Rotschild avenue (zone B), and a part of the<br />
central area (zone C) are included in the <strong>World</strong> <strong>Heritage</strong><br />
nomination.<br />
The Central ‘White City’, to the north of the previous and<br />
built according to the Geddes Plan, has clearly marked<br />
residential zones and business areas. The centre is on the<br />
highest spot, the circus of Zina Dizengoff with the Habima<br />
Theatre, a museum pavilion, and the Mann Auditorium.<br />
The buildings are mainly 3 to 4 stories high, with flat<br />
roofs, plaster rendering, some decorative features, and the<br />
colour scheme ranging from cream to white. 400 buildings<br />
out of 1750 are listed for protection. This forms the main<br />
part of the proposed <strong>World</strong> <strong>Heritage</strong> nomination (zone A).<br />
The Northern White City lies beyond the Ben Gurion<br />
boulevard, and was built somewhat later. The western part<br />
is similar to the Central White City, but built later until<br />
1948. The eastern part dates from the late 1940s to 1960s,<br />
and it was built to lower standards – in a period of<br />
recession. The southern section of the Northern White City<br />
is included in the buffer zone.<br />
The area along the sea coast has high-rise buildings (more<br />
than 15 stories), as well as the southern part of the<br />
Rotschild boulevard. There are two tall buildings in zone<br />
A, and several scattered within the buffer zone, resulting<br />
from previous building permissions.<br />
The three zones, A, B, and C, proposed for nomination<br />
have a consistent representation of Modern Movement<br />
architecture, though they differ from each other in their<br />
character. Zone B was built in the early 1930s, and zone A<br />
mainly from the 1930s to early 1940s. The zone C, the<br />
Bialik district, represents local architecture from the 1920s<br />
on, with examples of Art Deco and Eclecticism, but also a<br />
strong presence of ‘white architecture’. This small area<br />
represents a selection of buildings that became landmarks<br />
in the development of the regional language of Tel Aviv’s<br />
modernism. The relation of the width of the street to<br />
building height varies from narrow residential streets (1.6<br />
to 1), to broad residential streets (2 to 1), and to main<br />
commercial streets (2.4 to 1).<br />
The buildings reflect influences from the Bauhaus, Le<br />
Corbusier and Erich Mendelsohn. The buildings are<br />
characterised by the implementation of the modernist ideas<br />
into the local conditions. The large glazed surfaces of<br />
European buildings are reduced to relatively small and<br />
strip window openings, more suitable for the hot weather.<br />
Many buildings have pilotis, like in Le Corbusier’s design,<br />
allowing the sea breeze to come through. Other elements<br />
include the brise-soleil to cut direct sunlight; the deep<br />
balconies served the same purpose giving shade, as well as<br />
adding to the plasticity of the architecture. The flat roofs<br />
were paved and could be used for social purposes. A<br />
characteristic feature is the use of curbed corners and<br />
balconies, expressive of Mendelsohn’s architecture. The<br />
buildings also include a certain amount of local elements,<br />
such as cupolas. The most common building material was


