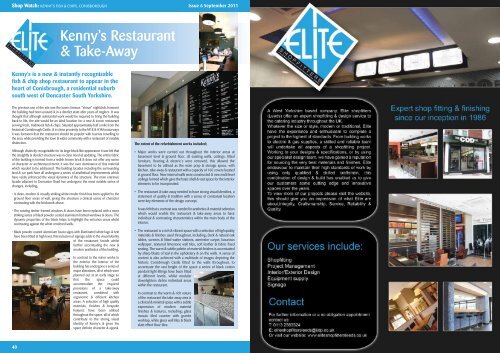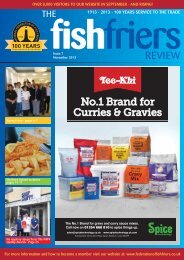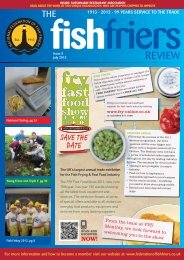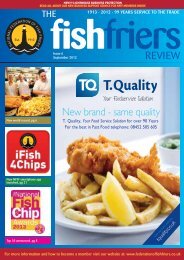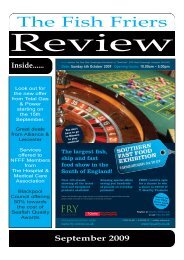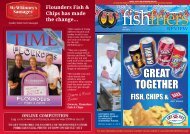Sept 2011 - Issue 6 - National Federation of Fish Friers
Sept 2011 - Issue 6 - National Federation of Fish Friers
Sept 2011 - Issue 6 - National Federation of Fish Friers
You also want an ePaper? Increase the reach of your titles
YUMPU automatically turns print PDFs into web optimized ePapers that Google loves.
Shop Watch: KENNY’S FISH & CHIPS, CONISBOROUGH<br />
The previous use <strong>of</strong> the site was the towns famous “Venue” nightclub, however<br />
the building had been unused & in a derelict state after years <strong>of</strong> neglect. It was<br />
thought that although substantial work would be required to bring the building<br />
back to life, the site would be an ideal location for a new & iconic restaurant<br />
serving fresh, traditional fish & chips. Situated approximately half a mile from the<br />
historical Conisbrough Castle, & in close proximity to the M18 & A1M motorways<br />
it was foreseen that the restaurant should be popular with tourists travelling to<br />
the area, while providing the town & wider community with a restaurant <strong>of</strong> notable<br />
distinction.<br />
Although distinctly recognisable for its large block like appearance it was felt that<br />
the unsightly & derelict structure was in clear need <strong>of</strong> updating. The entire fabric<br />
<strong>of</strong> the building is formed from a redish brown brick & does not <strong>of</strong>fer any sense<br />
<strong>of</strong> character or architectural merit, it was the over dominance <strong>of</strong> this material<br />
which needed to be addressed. The building facades including the surrounding<br />
land & car park have all undergone a series <strong>of</strong> aesthetical improvements which<br />
have vastly enhanced the visual dynamics <strong>of</strong> the structure. The main entrance<br />
facade adjacent to Doncaster Road has undergone the most notable series <strong>of</strong><br />
changes, including;<br />
A clean, modern & visually striking white render finish has been applied to the<br />
ground floor areas <strong>of</strong> wall, giving the structure a clinical sense <strong>of</strong> character<br />
contrasting with the brickwork above.<br />
The existing timber framed windows & doors have been replaced with a more<br />
striking series <strong>of</strong> black powder coated aluminium framed windows & doors. The<br />
dynamic properties <strong>of</strong> the black helps to highlight the entrance areas whilst<br />
contrasting against the white rendered walls.<br />
Black powder coated aluminium fascia signs with illuminated white logo & text<br />
have been fitted at high level, this inclusion <strong>of</strong> signage adds to the visual identity<br />
<strong>of</strong> the restaurant facade whilst<br />
further accentuating the new &<br />
modern aesthetics <strong>of</strong> the building.<br />
40<br />
Kenny’s Restaurant<br />
& Take-Away<br />
Kenny’s is a new & instantly recognisable<br />
fish & chip shop restaurant to appear in the<br />
heart <strong>of</strong> Conisbrough, a residential suburb<br />
south west <strong>of</strong> Doncaster South Yorkshire.<br />
In contrast to the minor works to<br />
the exterior the interior <strong>of</strong> the<br />
building has undergone a series <strong>of</strong><br />
major alterations, all <strong>of</strong> which were<br />
planned out at an early stage so<br />
that the space could<br />
accommodate the required<br />
provisions <strong>of</strong> a take-away<br />
restaurant, combined with<br />
ergonomic & efficient kitchen<br />
areas. A selection <strong>of</strong> high quality<br />
materials, finishes & bespoke<br />
features have been utilised<br />
throughout the space, all <strong>of</strong> which<br />
contribute to the strong visual<br />
identity <strong>of</strong> Kenny’s & gives the<br />
space definite character & appeal.<br />
The extent <strong>of</strong> the refurbishment works included;<br />
<strong>Issue</strong> 6 <strong>Sept</strong>ember <strong>2011</strong><br />
Major works were carried out throughout the interior areas at<br />
basement level & ground floor, all existing walls, ceilings, fitted<br />
furniture, flooring & electric’s were removed, this allowed the<br />
basement to be utilised as the main prep & storage space, with<br />
kitchen, take-away & restaurant with a capacity <strong>of</strong> 160 covers located<br />
at ground floor. New internal walls were constructed & new multi level<br />
ceilings formed which gave the basic shell & vast space for the interior<br />
elements to be incorporated.<br />
The restaurant & take-away needed to have strong visual identities, a<br />
statement <strong>of</strong> quality & tradition with a sense <strong>of</strong> contextual location<br />
were key elements <strong>of</strong> the design concept.<br />
It was felt that a contrast was needed in aesthetics & material selection<br />
which would enable the restaurant & take-away areas to have<br />
individual & contrasting characteristics within the main body <strong>of</strong> the<br />
interior.<br />
The restaurant is a rich & vibrant space with a selection <strong>of</strong> high quality<br />
materials & finishes used throughout, including; Dark & natural oak<br />
tables, screens & fitted waiter stations, axminster carpet, luxurious<br />
wallpaper, textured limestone wall tiles, s<strong>of</strong>t leather & fabric fixed<br />
seating. The warm & subtle palette <strong>of</strong> material finishes is accentuated<br />
by sharp blasts <strong>of</strong> teal in the upholstery & on the walls. A sense <strong>of</strong><br />
context is also achieved with a multitude <strong>of</strong> images depicting the<br />
historic Conisbrough Castle fitted to the walls throughout, to<br />
accentuate the vast height <strong>of</strong> the space a series <strong>of</strong> black cotton<br />
pendant light fittings have been fitted<br />
at different levels, whilst modular<br />
downlighters define individual areas<br />
within the restaurant.<br />
In contrast to the warm & rich nature<br />
<strong>of</strong> the restaurant the take-away area is<br />
a clinical & minimal space with a subtle<br />
expression <strong>of</strong> modern material<br />
finishes & features, including; glass<br />
mosaic tiled counter with granite<br />
worktop, white gloss wall tiles & black<br />
slate effect floor tiles.


