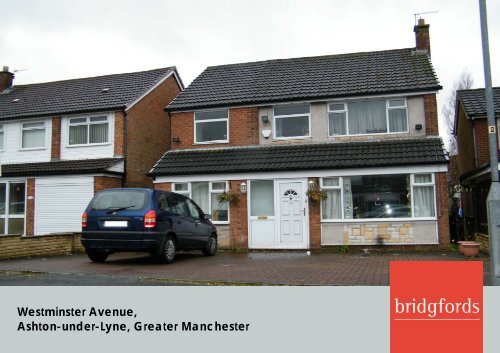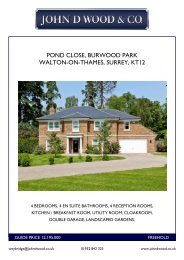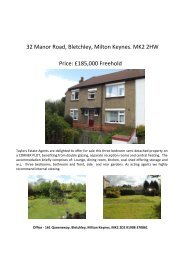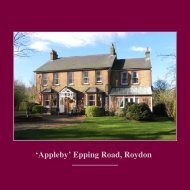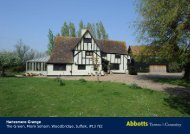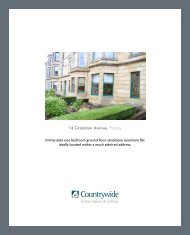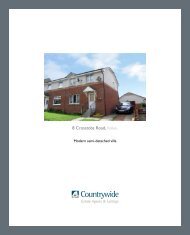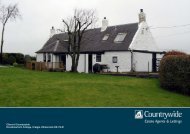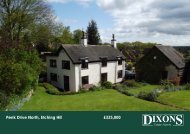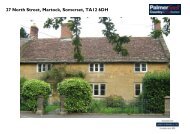Westminster Avenue, Ashton-under-Lyne, Greater ... - Cwideonline.net
Westminster Avenue, Ashton-under-Lyne, Greater ... - Cwideonline.net
Westminster Avenue, Ashton-under-Lyne, Greater ... - Cwideonline.net
Create successful ePaper yourself
Turn your PDF publications into a flip-book with our unique Google optimized e-Paper software.
<strong>Westminster</strong> <strong>Avenue</strong>,<br />
<strong>Ashton</strong>-<strong>under</strong>-<strong>Lyne</strong>, <strong>Greater</strong> Manchester
FIVE BEDROOM FAMILY HOME!! This excellent detached property has lots to offer<br />
including two reception rooms, a fantastic size kitchen diner (25 foot long). Upstairs<br />
there are five bedrooms and a bathroom. The front of the property is block paved to<br />
provide ample driveway parking and to the rear is a lawned garden.<br />
Directions:<br />
From our <strong>Ashton</strong> office turn left onto Penny Meadow and turn right onto Henrietta<br />
Street. At the traffic lights go straight ahead onto the continuation of Henrietta Street.<br />
Go straight ahead at the first round about and at the second take the exit onto Alt<br />
Road, This becomes St Albans <strong>Avenue</strong>. Continue for some time and then turn right onto<br />
<strong>Westminster</strong> <strong>Avenue</strong> where the property can be found on the right hand side.<br />
GROUND FLOOR<br />
Entrance Hall<br />
One ceiling light point, radiator and stairs to the first floor.<br />
Downstairs WC<br />
One ceiling light point, WC and a wash basin.<br />
Living Room 15'9" x 10'6" (4.8m x 3.2m).<br />
One ceiling light point, double glazed window to the front, radiator and a fire and<br />
surround.<br />
Kitchen Dining Room 25'5" x 11'3" (7.75m x 3.43m).<br />
Three ceiling light points, three double glazed windows to the rear and a door to the<br />
rear leading out to the garden. A range of wall an base units with complimentary work<br />
surfaces, sink and drainer, space for appliances, breakfast bar and a radiator.<br />
Dining Room / Family Room 15'2" x 7'7" (4.62m x 2.31m).<br />
One ceiling light point, double glazed window to the front and a radiator.<br />
FIRST FLOOR<br />
Landing<br />
One ceiling light point and loft access.<br />
Bedroom One 10'4" x 10'2" (3.15m x 3.1m).<br />
One ceiling light point, double glazed window to the front, fitted wardrobes and a<br />
radiator<br />
<strong>Westminster</strong> <strong>Avenue</strong>, <strong>Ashton</strong>-<strong>under</strong>-<strong>Lyne</strong>, <strong>Greater</strong> Manchester, OL6<br />
Bedroom Two 10'9" x 8'11" (3.28m x 2.72m).<br />
One ceiling light point, double glazed window to the rear, fitted wardrobes and a<br />
radiator.<br />
Bedroom Three 10'11" x 7'6" (3.33m x 2.29m).<br />
One ceiling light point, double glazed window to the rear, radiator and a door to<br />
bedroom four.<br />
Bedroom Four 10'11" x 7'7" (3.33m x 2.31m).<br />
One ceiling light point, double glazed window to the front and a radiator.<br />
Bedroom Five 6'11" x 6'5" (2.1m x 1.96m).<br />
One ceiling light point, double glazed window to the front and a radiator.<br />
Bathroom<br />
Ceiling spot lights, double glazed window to the rear, heated towel rail, bath with a<br />
shower over, wash basin and a WC.<br />
OUTSIDE<br />
The front of the property is block paved to allow for ample parking. The rear garden<br />
has a patio area, lawned area, shed and fencing to the side and rear.<br />
Please note that it is not company policy to test any services or appliances in properties offered for sale and these should be verified by the purchasers.<br />
These details do not constitute any part of any offer or contract. Bridgfords Countrywide, their employees and agents do not have any authority to give any warranty or representation whatsoever in respect of this property. All measurements or<br />
floorplans are approximate and for guidance purposes only. No responsibility is taken for any errors, omissions or misstatements. The tenure of this property must be confirmed by the Vendor’s Solicitor, who is yet to be appointed. In particular no<br />
statement in these details is to be relied upon as representations of fact and the purchaser should satisfy themselves by inspection or otherwise as to the accuracy of the statements contained in these details. This material is protected by the laws of<br />
copyright. The owner of the copyright is Countrywide Estate Agents. This property sheet forms part of our database, and is protected by the database rights and copyright laws. No unauthorised copying or distribution without permission.
Asking Price £210,000<br />
Viewing strictly by appointment only through the sole agent’s office<br />
6 Fletcher Street, <strong>Ashton</strong>-Under-<strong>Lyne</strong>, <strong>Greater</strong> Manchester, OL6 6BY<br />
Tel: 0161 339 5499 Fax: 0161 339 5310<br />
e-mail: ashton@bridgfordscountrywide.co.uk<br />
website: www.bridgfords.co.uk<br />
B734 Printed by Ravensworth Digital 01670 713330


