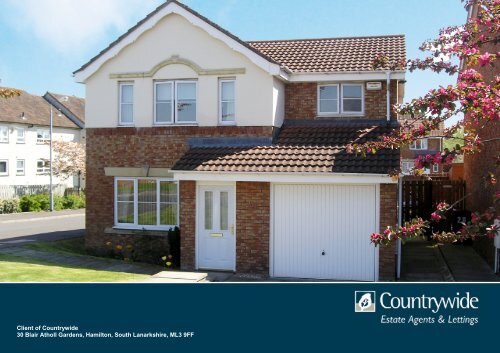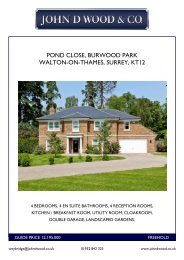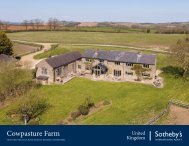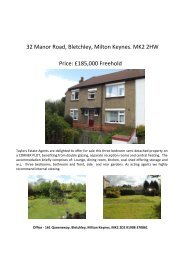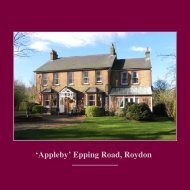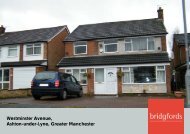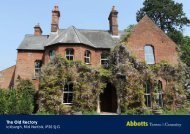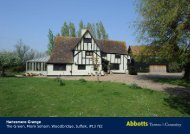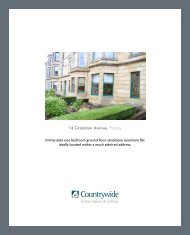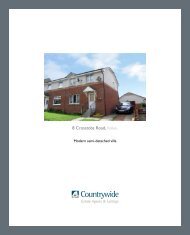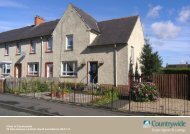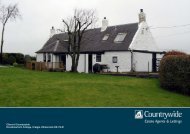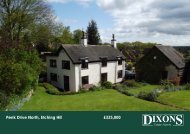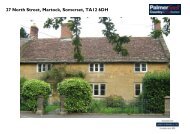Client of Countrywide 30, Blair Atholl Gardens ... - Cwideonline.net
Client of Countrywide 30, Blair Atholl Gardens ... - Cwideonline.net
Client of Countrywide 30, Blair Atholl Gardens ... - Cwideonline.net
Create successful ePaper yourself
Turn your PDF publications into a flip-book with our unique Google optimized e-Paper software.
<strong>Client</strong> <strong>of</strong> <strong>Countrywide</strong><br />
<strong>30</strong>,<br />
<strong>Client</strong><br />
<strong>Blair</strong><br />
<strong>of</strong><br />
<strong>Atholl</strong><br />
<strong>Countrywide</strong><br />
<strong>Gardens</strong>, Hamilton, South Lanarkshire, ML3 9FF<br />
<strong>30</strong> <strong>Blair</strong> <strong>Atholl</strong> <strong>Gardens</strong>, Hamilton, South Lanarkshire, ML3 9FF
This modern detached family villa is situated within <strong>Blair</strong> <strong>Atholl</strong> <strong>Gardens</strong>, Hamilton and <strong>of</strong>fers spacious accommodation over two levels. The property<br />
enjoys an enviable corner plot and has accommodation comprising in its entirety entrance vestibule, lounge, dining room with box bay window formation,<br />
fitted kitchen, utility room and cloakroom / wc. Upper level giving access to landing, three bedrooms, master featuring en-suite facilities and bathroom.<br />
Features <strong>of</strong> this property include double glazing, gas central heating and security alarm system. The property boasts garden grounds surrounding, those<br />
to the front incorporating an expansive driveway providing ample <strong>of</strong>f street parking whilst leading to the integral garage. This popular residential estate<br />
enjoys an excellent setting with easy access <strong>of</strong>fered to local Hamilton facilities, destinations further afield can be accessed via both public transport and<br />
road routes. The area is also renowned for quality primary and secondary schooling. The property itself is presented to the market in walk-in condition<br />
and is worthy <strong>of</strong> early internal viewing.<br />
Entrance Vestibule<br />
Enter through double glazed front door. Vestibule giving access to<br />
lounge and stair-case leading to upper level, alarm panel to wall,<br />
radiator.<br />
Lounge 13'7" x 10'9" at widest points<br />
Lounge with front facing double glazed window formation, access<br />
<strong>of</strong>fered to dining room through decorative archway, under-stair<br />
storage cupboard, focal point being the timber and marble feature fire<br />
surround with living flame gas fire, radiator.<br />
Dining Room 8'5" into window x 8'4"<br />
Dining room with double glazed rear facing box bay window formation,<br />
access <strong>of</strong>fered to kitchen, radiator.<br />
Kitchen 9'3" x 8'1"<br />
Fitted kitchen featuring a range <strong>of</strong> wall and floor mounted units with<br />
contrasting work top surfaces, rear facing double glazed window<br />
formation, accessed <strong>of</strong>fered to utility room, sink and drainer unit,<br />
decorative tiling to walls, integrated oven, hob and extractor fan,<br />
under-unit heater, fitted linoleum flooring.<br />
Utility Room 5'4" x 4'9"<br />
Utility room with double glazed door giving access to rear garden,<br />
access also <strong>of</strong>fered to cloakroom /wc, fitted linoleum flooring, radiator.<br />
Cloakroom / WC<br />
White two piece suite comprising wc and wash hand basin, side<br />
facing double glazed opaque window formation, radiator.<br />
Lounge
Insert picture here
Stairs to first floor landing<br />
Landing <strong>of</strong>fering access all upper apartments, l<strong>of</strong>t access via ceiling hatch.<br />
Master Bedroom 12' x 10' at widest points<br />
Master bedroom with rear facing double glazed window formation, radiator.<br />
En-Suite<br />
White suite comprising wc, wash hand basin and walk-in shower cubicle with electric shower, front facing<br />
double glazed opaque window formation, attractive fitted furniture, wall mounted shaver point, decorative tiling<br />
to walls, radiator.<br />
Bedroom 2 13'10" reducing to 10'10" x 11'3"<br />
Further double bedroom with three front facing double glazed window formations, fitted linen cupboard,<br />
radiator.<br />
Bedroom 3 10' x 6'4"<br />
Final bedroom with rear facing double glazed window formation, radiator.<br />
Dining Room kitchen<br />
Kitchen
Insert picture here
Insert picture
Bathroom<br />
Bathroom with white three piece suite comprising wc, wash hand basin and bath, rear facing double glazed opaque<br />
window formation, attractive fitted furniture, wall mounted shaver point, wall mounted extractor fan, decorative tiling<br />
to walls, radiator.<br />
External<br />
The property has garden grounds surrounding. This corner plot is mainly laid to lawn. The property also boasts<br />
attractive flowerbeds and shrubbery. To the front <strong>of</strong> the property is a slabbed driveway providing ample <strong>of</strong>f street<br />
parking and leading to the integral garage. The garage has an up and over door at the front and features power<br />
and light. The property has a slabbed path giving access to the front <strong>of</strong> the property and continuing to the side<br />
giving access to the rear. Again the rear gardens are mainly laid to lawn, timber fencing provides a good degree <strong>of</strong><br />
privacy, there is a slabbed patio area and outside tap.<br />
Vendor & Viewing Details<br />
Vendor<br />
Viewing<br />
Office Contact<br />
<strong>Client</strong>s <strong>of</strong> <strong>Countrywide</strong><br />
<strong>Countrywide</strong> Hamilton<br />
29 Cadzow Street, Hamilton, South Lanarkshire, ML3 6EE<br />
t:01698 456789<br />
e: hamilton@countrywidenorth.co.uk<br />
Katie Filshie<br />
En-Suite<br />
Garden
Travel Directions<br />
From <strong>Countrywide</strong>'s <strong>of</strong>fice in Cadzow Street continue<br />
over Cadzow Bridge and at the main roundabout turn<br />
left into Almada Street. Continue to Peacock Cross<br />
turning right onto Burnbank Road. Continue to the<br />
main roundabout turning left into Pollock Avenue.<br />
Proceed to the next mini roundabout turning right into<br />
Argyle Crescent and right again into Argyle Drive.<br />
Turn left into <strong>Blair</strong> <strong>Atholl</strong> <strong>Gardens</strong>, the road bends to<br />
the right hand side with number <strong>30</strong> situated on the<br />
right.<br />
hours <strong>of</strong> business<br />
Accommodation<br />
MONDAY: 9am - 5.<strong>30</strong>pm | TUESDAY - THURSDAY: 9am - 8pm | FRIDAY: 9am - 5pm<br />
SATURDAY: 9am - 1pm | SUNDAY: CLOSED<br />
HAM100153 Date particulars prepared: 05/05/2011<br />
Lounge 13'7" x 10'9" narrowing to<br />
9'6"<br />
Dining Room 8'5" into window x 8'4"<br />
Kitchen 9'3" x 8'1"<br />
Utility Room 5'4" x 4'9"<br />
Master Bedroom 12' x 10' narrowing to 8'9"<br />
Bedroom 2 13'10" reducing to 10'10"<br />
x 11'3"<br />
Bedroom 3 10' x 6'4"<br />
www.countrywidescotland.co.uk<br />
Market Appraisal on your own home.<br />
If you would like to know how much your property may<br />
achieve in today’s market, we are pleased to <strong>of</strong>fer a free<br />
market appraisal with no obligation.<br />
Survey & Mortgage Advice<br />
Please note that these particulars have been prepared by us<br />
on the basis <strong>of</strong> the information provided to use by our vendor<br />
/ client.<br />
If there is any aspect <strong>of</strong> these particulars that you wish<br />
clarified or that you find misleading please contact the <strong>of</strong>fice<br />
where further information is available.<br />
• No test have been made <strong>of</strong> services, equipment or fittings.<br />
• No warranty is given or implied as to the condition <strong>of</strong> buildings,<br />
services,fixtures, fittings etc.<br />
• All measurements, distances and acres are approximate.<br />
• Fixtures, fittings and other items are not included unless specified<br />
in these details.<br />
This material is protected by the laws <strong>of</strong> copyright. The<br />
owner <strong>of</strong> the copyright is <strong>Countrywide</strong> Estate Agents. The<br />
property sheet forms part <strong>of</strong> our database, and is protected<br />
by the database rights and copyright laws. No unauthorised<br />
copying or distribution without permission.’<br />
Mortgage Assistance<br />
A Mortgage Consultant from our associated company<br />
<strong>Countrywide</strong> Mortgage Services will be pleased to provide<br />
you with the mortgage advice and recommendations unique<br />
to your individual circumstances and what’s more, unlike<br />
many mortgage advisers, they do not charge a fee. They can<br />
guide you through the home buying maze, no matter which<br />
estate agent you buy through.<br />
They <strong>of</strong>fer mortgages from a panel <strong>of</strong> banks and building<br />
societies with names you can trust as well as exclusive<br />
mortgage products. For further details, please speak to our<br />
Mortgage Consultant.<br />
<strong>Countrywide</strong> Mortgage Services, Sovereign House,<br />
Hockliffe Street, Leighton Buzzard, Bedfordshire, LU7 1GT.<br />
Your Home may be repossessed if<br />
you do not keep up repayments on<br />
your mortgage.<br />
To view contact<br />
<strong>Countrywide</strong> Hamilton 29<br />
Cadzow Street, Hamilton, South<br />
Lanarkshire, ML3 6EE<br />
Telephone:01698 456789<br />
e-mail:<br />
hamilton@countrywidenorth.co.uk


