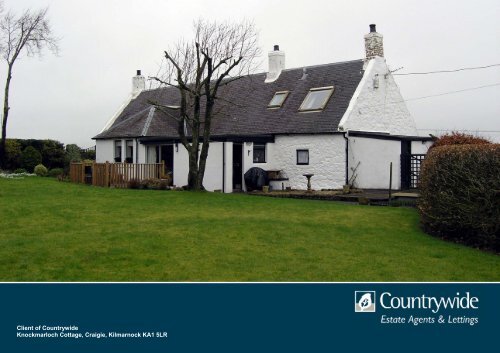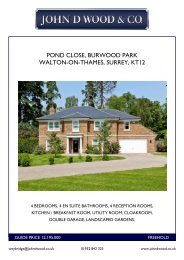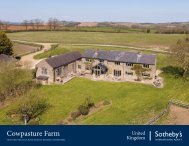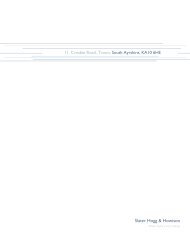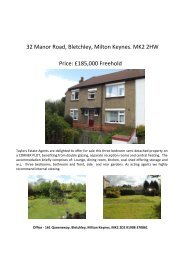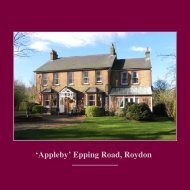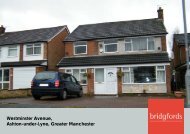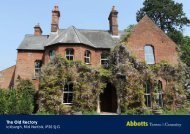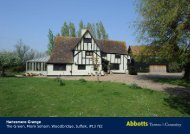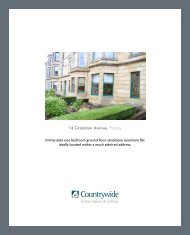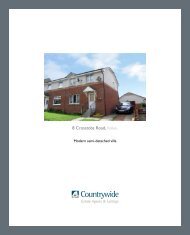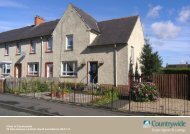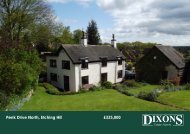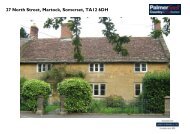Client of Countrywide Knockmarloch Cottage ... - Cwideonline.net
Client of Countrywide Knockmarloch Cottage ... - Cwideonline.net
Client of Countrywide Knockmarloch Cottage ... - Cwideonline.net
You also want an ePaper? Increase the reach of your titles
YUMPU automatically turns print PDFs into web optimized ePapers that Google loves.
<strong>Client</strong> <strong>of</strong> <strong>Countrywide</strong><br />
<strong>Knockmarloch</strong><br />
<strong>Client</strong> <strong>of</strong> <strong>Countrywide</strong><br />
<strong>Cottage</strong>, Craigie, Kilmarnock, South Ayrshire, KA1 5LR<br />
<strong>Knockmarloch</strong> <strong>Cottage</strong>, Craigie, Kilmarnock KA1 5LR
Displaying a wealth <strong>of</strong> traditional features and an abundance <strong>of</strong> character and charm, this magnificent traditional white washed detached cottage <strong>of</strong>fers a<br />
deceptively spacious layout <strong>of</strong> accommodation sure to appeal to the discerning purchaser seeking a home within the semi rural location, close to the village <strong>of</strong><br />
Craigie and within easy reach <strong>of</strong> Kilmarnock and its many amenities. The tastefully presented accommodation comprises reception porch, splendid lounge (open<br />
plan to a dining area) complete with ceiling beams, sun lounge, modern fitted kitchen, inner hallway leading through to a rear hall and staircase, three bedrooms<br />
(master en-suite) and luxury main bathroom complete with traditional roll top style bath. Oil fired central heating. This property is further enhanced by its<br />
extensive garden grounds which stretch out to the rear <strong>of</strong> the property providing excellent privacy and a fine mixture <strong>of</strong> lawn sections, mature bordering beds<br />
providing a rich variety <strong>of</strong> plants and shrubs, mature trees, hedgerows and vegetable garden area, also complete with greenhouse. The front <strong>of</strong> the property is<br />
mostly given over to a gravel driveway and a bordering hedge adds a degree <strong>of</strong> privacy. There is a generous timber deck area located to the rear <strong>of</strong> the sun<br />
lounge. There is also access to an outhouse/utility space. A driveway leads in and is mostly laid with stone chips and provides space for turning at the rear.<br />
Although enjoying a rural setting, <strong>Knockmarloch</strong> <strong>Cottage</strong> is well placed for access to village amenities within Craigie and there is also quick access to Kilmarnock<br />
and its further many amenities including extensive supermarket shopping facilities, sports and leisure pursuits and access onto the main road <strong>net</strong>works and<br />
motorway systems.<br />
Reception Porch<br />
Solid timber door allows access to this initial reception area<br />
opening out into a magnificent lounge/dining room.<br />
Lounge/Dining Room 24'2" x 14'9"<br />
A truly character filled room providing window formations to the<br />
front and rear complete with window seat at the rear facing<br />
window within the lounge area. Feature ceiling beams. The rear<br />
<strong>of</strong> the room provides space for dining table and has feature<br />
quarry tiled flooring. There is also access from here through to the<br />
kitchen and rear hallway. Hatch allows access to l<strong>of</strong>t space. Fitted<br />
storage cupboard. Two radiators. Feature tiled fireplace.<br />
Kitchen 11'9" x 7'3"<br />
Fitted country style kitchen providing a range <strong>of</strong> matching wall<br />
and floor mounted units <strong>of</strong>fering generous work surface and<br />
storage facilities. The worktops have been finished in a wood<br />
block style and there is a traditional white sink unit complete with<br />
mixer taps. Fitted appliances include dishwasher and there is also<br />
a full size range cooker powered by LPG gas. Window to the rear<br />
overlooking gardens. Inset ceiling spotlights. Radiator. Extractor<br />
hood over the hob.<br />
Side Hallway<br />
This hallway allows passage through to the rear hall and<br />
staircase. Floor has been laid with quarry tiling and there is also a<br />
generous built in storage cupboard. Access to Bedroom 2. Steps<br />
lead down to the sun lounge and into the rear hall also.<br />
Sun Lounge 12' x 7'8"<br />
This most peaceful room allows access out to the rear gardens<br />
via patio doors and has a floor laid with quarry tiling. Panelled<br />
ceiling. Radiator.<br />
Rear Hallway<br />
This rear hallway has fitted carpet and staircase leads to the<br />
master bedroom. Understair storage cupboard. Window to the<br />
front. Access through to Bedroom 3 and bathroom.<br />
Caption title for picture
Bedroom 1 13'8" x 10'6"<br />
Located on the upper floor this splendid master bedroom features a large velux window to the rear<br />
provides fine open outlooks over the surrounding countryside and there is also access to fitted wardrobe<br />
space. Radiator. Wall lights. Access to en-suite.<br />
En-Suite<br />
This luxury en-suite has been recently upgraded by the present owners and provides low set WC, vanity<br />
set wash hand basin and tiled shower cubicle. Chrome towel rail. Velux window to rear.<br />
Bedroom 2 10'5" x 9'9"<br />
Double sized bedroom with window to the front. Radiator. Fitted wardrobe space. Pine panelled ceiling.<br />
Bedroom 3 11' x 9'5"<br />
Double sized bedroom with window to the front. Radiator.<br />
Bathroom 11' x 5'6"<br />
Luxury upgraded bathroom recently completed by the present owners to provide a traditional three piece<br />
suite in white comprising low set WC, wash hand basin and feature roll top bath complete with traditional<br />
ball and claw feet. Traditional style radiator/towel rail. Tile effect laminate flooring. Painted timber<br />
panelling to half height. Window to the rear. Stylish decor.<br />
Utility Room<br />
Located at the rear <strong>of</strong> the property providing plumbing for automatic washing machine. Good storage<br />
facilities also.<br />
Attic<br />
There is a spacious attic located mostly above the lounge area and provides further storage space. This<br />
area also <strong>of</strong>fers additional development potential to increase room space.<br />
Bedroom Sun Lounge<br />
Dining Area
Gardens<br />
Splendid mature garden grounds stretch out to the rear <strong>of</strong> this impressive home and <strong>of</strong>fer extensive lawn<br />
sections. Timber deck areas. Vegetable garden. Rich variety <strong>of</strong> mature trees, plants and shrubs.<br />
Vendor & Viewing Details<br />
Vendor<br />
Viewing<br />
<strong>Client</strong>s <strong>of</strong> <strong>Countrywide</strong><br />
Office Contact Susan Maxwell<br />
<strong>Countrywide</strong> Kilmarnock<br />
45 John Finnie Street, Kilmarnock,<br />
East Ayrshire<br />
KA1 1BL<br />
T:01563 528165<br />
E: kilmarnock@countrywidenorth.co.uk<br />
Deck Area<br />
Garden
Travel Directions<br />
LOCAL DIRECTIONS<br />
From our <strong>of</strong>fice on John Finnie Street, turn right<br />
onto West George Street and then left onto<br />
Portland Street. Take the first right onto<br />
Green Street continuing onto Armour Street<br />
(following B7038). Continue through the<br />
roundabout turning left onto Caprington<br />
Avenue. At the roundabout take the 3rd exit<br />
onto Loreny Drive. Continue onto Craigie<br />
Road and the property will be on the left hand<br />
side.<br />
OR TRAVELLING FROM GLASGOW OR<br />
NORTH<br />
Going south on M77 turn left signposted<br />
Tarbolton and The Craigie Inn. Drive<br />
approximately 1.1 miles, turn left signposted<br />
Craigie Inn. Drive a further 1.1 mile, turn left<br />
signposted Kilmarnock. Follow road downhill<br />
and continue down this road until the cottage is<br />
on the right hand side.<br />
Accommodation<br />
Lounge/Dining Room 24'2" x 14'9"<br />
Kitchen 11'9" x 7'3"<br />
Sun Lounge 12' x 7'8"<br />
Bathroom 11' x 5'6"<br />
Bedroom 2 10'5" x 9'9"<br />
Bedroom 3 11' x 9'5"<br />
Bedroom 1 13'8" x 10'6"<br />
Hours <strong>of</strong> Business<br />
MONDAY-TUESDAY: 9am - 5.30pm | WEDNESDAY - THURSDAY: 9am - 8pm | FRIDAY: 9am - 5pm<br />
SATURDAY: 9am - 1pm | SUNDAY: CLOSED<br />
KIL120114 Date particulars prepared: 13/03/2012<br />
www.countrywidescotland.co.uk<br />
Market Appraisal on your own home.<br />
If you would like to know how much your property may<br />
achieve in today’s market, we are pleased to <strong>of</strong>fer a free<br />
market appraisal with no obligation.<br />
Survey & Mortgage Advice<br />
Please note that these particulars have been prepared by us<br />
on the basis <strong>of</strong> the information provided to use by our vendor<br />
/ client.<br />
If there is any aspect <strong>of</strong> these particulars that you wish<br />
clarified or that you find misleading please contact the <strong>of</strong>fice<br />
where further information is available.<br />
• No test have been made <strong>of</strong> services, equipment or fittings.<br />
• No warranty is given or implied as to the condition <strong>of</strong> buildings,<br />
services,fixtures, fittings etc.<br />
• All measurements, distances and acres are approximate.<br />
• Fixtures, fittings and other items are not included unless specified<br />
in these details.<br />
This material is protected by the laws <strong>of</strong> copyright. The<br />
owner <strong>of</strong> the copyright is <strong>Countrywide</strong> Estate Agents. The<br />
property sheet forms part <strong>of</strong> our database, and is protected<br />
by the database rights and copyright laws. No unauthorised<br />
copying or distribution without permission.’<br />
Mortgage Assistance<br />
A Mortgage Consultant from our associated company<br />
<strong>Countrywide</strong> Mortgage Services will be pleased to provide<br />
you with the mortgage advice and recommendations unique<br />
to your individual circumstances and what’s more, unlike<br />
many mortgage advisers, they do not charge an advice fee.<br />
They can guide you through the home buying maze, no<br />
matter which estate agent you buy through.<br />
They <strong>of</strong>fer mortgages from a panel <strong>of</strong> banks and building<br />
societies with names you can trust as well as exclusive<br />
mortgage products. For further details, please speak to our<br />
Mortgage Consultant.<br />
<strong>Countrywide</strong> Mortgage Services, Sovereign House,<br />
88 – 103 Caldecotte Lake Drive, Milton Keynes<br />
Buckinghamshire, MK7 8JT<br />
Whilst we do not charge for our advice, please note that<br />
there will be a £199 administration fee for residential<br />
mortgages and £349 for BTL mortgages, which is payable<br />
when your mortgage contracts exchange (conclusion <strong>of</strong><br />
missives in Scotland).<br />
Your Home may be repossessed if<br />
you do not keep up repayments on<br />
your mortgage.<br />
To view contact<br />
<strong>Countrywide</strong> Kilmarnock 45<br />
John Finnie Street, Kilmarnock,<br />
East Ayrshire, KA1 1BL<br />
Telephone:01563 528165<br />
e-mail:<br />
kilmarnock@countrywidenorth.co.uk


