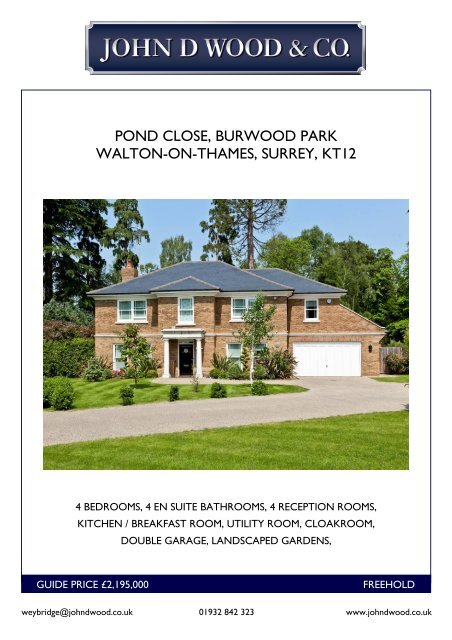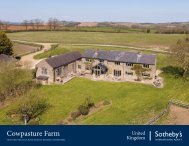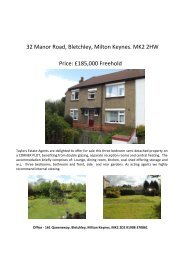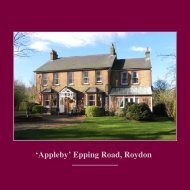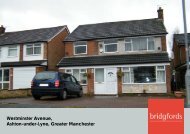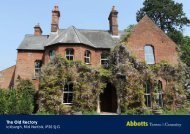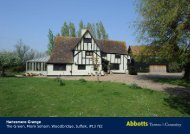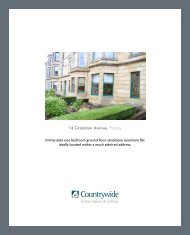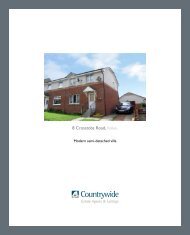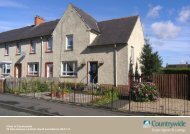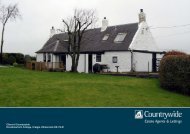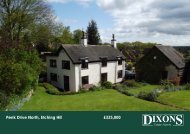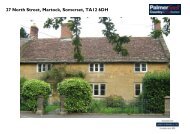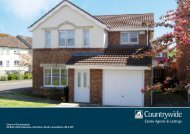pond close, burwood park walton-on-thames ... - Cwideonline.net
pond close, burwood park walton-on-thames ... - Cwideonline.net
pond close, burwood park walton-on-thames ... - Cwideonline.net
Create successful ePaper yourself
Turn your PDF publications into a flip-book with our unique Google optimized e-Paper software.
POND CLOSE, BURWOOD PARKWALTON-ON-THAMES, SURREY, KT124 BEDROOMS, 4 EN SUITE BATHROOMS, 4 RECEPTION ROOMS,KITCHEN / BREAKFAST ROOM, UTILITY ROOM, CLOAKROOM,DOUBLE GARAGE, LANDSCAPED GARDENS,GUIDE PRICE £2,195,000FREEHOLDweybridge@johndwood.co.uk 01932 842 323 www.johndwood.co.uk
Occupying a glorious cul-de-sac positi<strong>on</strong> in central Burwood Park and backing <strong>on</strong> to Broad Water <str<strong>on</strong>g>p<strong>on</strong>d</str<strong>on</strong>g>, this fourbedroom, four bathroom, detached house built in 2008 by Octag<strong>on</strong>, features four distinct recepti<strong>on</strong> areascomplimented by a kitchen/breakfast room in excess of 31ft with direct access to the w<strong>on</strong>derful landscapedgardens. Driveway, double garage and situated approximately 1.3 miles from Walt<strong>on</strong>-<strong>on</strong>-Thames mainline stati<strong>on</strong>with services to L<strong>on</strong>d<strong>on</strong> Waterloo from 26 minutes.ENTRANCE Portico entrance with tiled step, panelled timber door to:RECEPTION HALL Porcelain tiled floor, c<strong>on</strong>temporary veneereddoors with polished chrome furniture, storage cupboard.CLOAKROOM C<strong>on</strong>tinuati<strong>on</strong> of porcelain tiled floor, 'Villeroy & Boch'and 'Hansgrohe' appliances, c<strong>on</strong>cealed flush w.c, wash basin inset inmarble display plinth, bespoke display shelving.STUDY Twin sash windows to fr<strong>on</strong>t, corniced ceiling, c<strong>on</strong>tinuati<strong>on</strong> ofporcelain tiled floor.DINING ROOM Part glazed panel door from entrance hall, twin sashwindows to fr<strong>on</strong>t, porcelain tiled floor, corniced ceiling, open plan to:RECEPTION ROOM Twin part glazed doors to entrance hall, Frenchstyle double doors and windows to rear terrace, c<strong>on</strong>tinuati<strong>on</strong> ofporcelain tiled floor, limest<strong>on</strong>e fireplace inset with granite hearth andslips.KITCHEN/BREAKFAST ROOM Window and double French styledoors with side windows to rear terrace, corniced ceiling. Fittedkitchen comprising wall and base mounted units, integrated 'Miele' and'Siemens' appliances c<strong>on</strong>sisting of five ring ceramic hob with hood over,oven, microwave, coffee maker, dishwasher, 'Corian' work surfacesincorporating <strong>on</strong>e and a half stainless steel sink with 'InSinkErator'waste disposal, integrated unit with space for American stylefridge/freezer, porcelain tiled floor, central island work stati<strong>on</strong> with'Corian' work surface and breakfast bar area, porcelain tiled floorthrough to:FAMILY ROOM Open plan with atrium window over providingnatural light, dual aspect with double French style doors and windowsto rear garden, sash window to side, part glazed panel door to:UTILITY ROOM Sash window to rear, part glazed door to sidereturn, c<strong>on</strong>tinuati<strong>on</strong> of porcelain tiled floor, work surface incorporatingstainless steel sink with drainer, storage cupboards, space for washingmachine and tumble dryer, internal door to garage.STAIRCASE Turning staircase with balustrade and polished oak rail to1st floor.LANDING Sash window to fr<strong>on</strong>t, loft access point, c<strong>on</strong>temporaryveneered doors to; storage <str<strong>on</strong>g>close</str<strong>on</strong>g>t.MASTER SUITE Twin sash windows to rear, fitted wardrobes, doorto:EN SUITE BATHROOM Sash window to rear, marble panel en<str<strong>on</strong>g>close</str<strong>on</strong>g>dJacuzzi style bath, walk-in marble shower cubicle, 'Villeroy & Boch' twinwash basins inset in marble display plinth with storage under, c<strong>on</strong>cealedflush w.c, bidet, chrome heated towel rail, marble tiled floor.BEDROOM (2) Twin sash windows to rear, fitted wardrobes, door to:EN SUITE SHOWER ROOM Sash window to rear, walk-in tiled
shower, wall mounted 'Villeroy & Boch' wash basin, w.c, chromeheated towel rail, tiled walls and tiled floor.BEDROOM (3) Twin sash windows to fr<strong>on</strong>t, built-in wardrobes, doorto:EN SUITE BATHROOM Additi<strong>on</strong>al door to landing, door to storagecupboard, sash window to fr<strong>on</strong>t, tiled panel en<str<strong>on</strong>g>close</str<strong>on</strong>g>d bath, separatewalk-in shower, wall mounted wash basin, w.c, chrome heated towelrail, part tiled walls and tiled floor.BEDROOM (4) Twin sash windows to fr<strong>on</strong>t, built-in wardrobes, doorto:EN SUITE SHOWER ROOM Window to side, walk-in tiled showerarea, wall mounted wash basin, w.c, chrome heated towel rail, partmosaic tiled walls and tiled floor.EXTERNALLYTO FRONT Sweeping gravel driveway providing <str<strong>on</strong>g>park</str<strong>on</strong>g>ing, landscapedgardens to lawn with hedge borders, architectural planting, flagst<strong>on</strong>epaved side return, gate, access to:DOUBLE GARAGE Remote operated up and over door, part glazeddoor to side return, door to Utility room, tiled floor, pressurised hotwater system and boiler.REAR GARDEN Secluded aspect backing Broad Water <str<strong>on</strong>g>p<strong>on</strong>d</str<strong>on</strong>g>.Landscaped mainly laid to lawn, mature trees, shrub and flower plantedborders, flagst<strong>on</strong>e paved terrace with seating and entertaining areas,additi<strong>on</strong>al lawn and fence en<str<strong>on</strong>g>close</str<strong>on</strong>g>d garden area to side.
FREEHOLDGuide Price £2,195,000Subject to c<strong>on</strong>tractLocal Authority: Elmbridge Borough CouncilTenure: FreeholdApproximate Gross Internal Area:3,488 sq ft / 324 sq mReference: WEY120019John D Wood & Co. give notice to any<strong>on</strong>e reading these particulars that: i) this material is protected by the laws of copyright. The ownerof the copyright is John D Wood & Co. This property sheet forms part of our database, and is protected by the database rights andcopyrights laws. No unauthorised copying or distributi<strong>on</strong> without permissi<strong>on</strong>; ii) the particulars do not c<strong>on</strong>stitute part of an offer orc<strong>on</strong>tract; iii) the particulars including text, photographs and plans are for the guidance <strong>on</strong>ly of prospective purchasers and must not berelied up<strong>on</strong> as statements of fact; iv) the descripti<strong>on</strong>s provided therein represent the opini<strong>on</strong> of the author and whilst given in good faithshould not be c<strong>on</strong>strued as statements of fact; v) nothing in these particulars shall be deemed a statement that the property is in goodc<strong>on</strong>diti<strong>on</strong> or otherwise nor that any services or facilities are in good working order; vi) all measurements are approximate.


