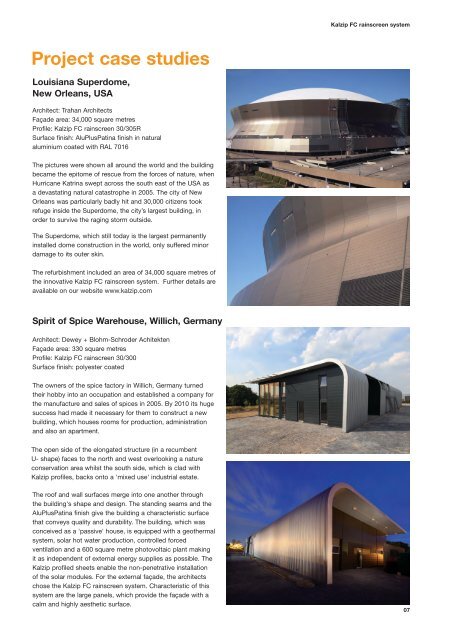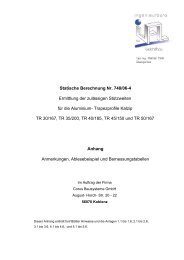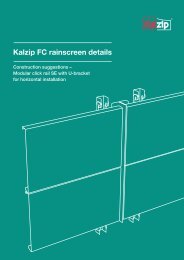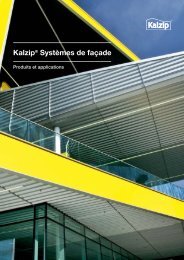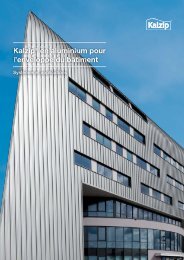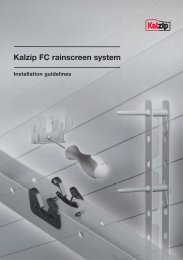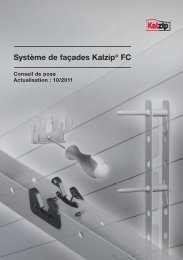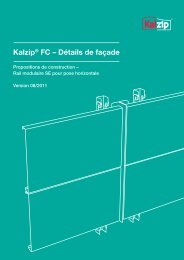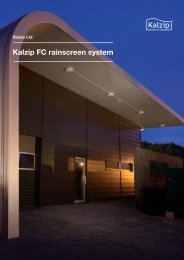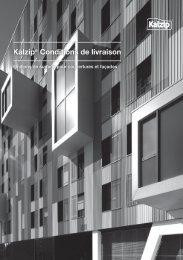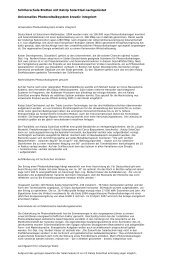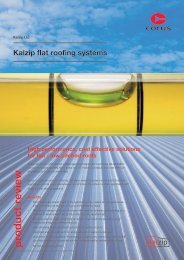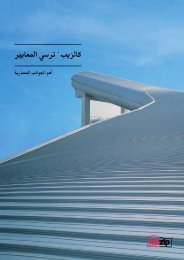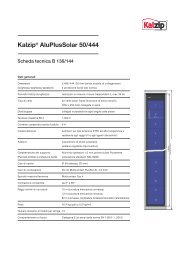Kalzip FC rainscreen system - brochure
Kalzip FC rainscreen system - brochure
Kalzip FC rainscreen system - brochure
You also want an ePaper? Increase the reach of your titles
YUMPU automatically turns print PDFs into web optimized ePapers that Google loves.
Project case studies<br />
Louisiana Superdome,<br />
New Orleans, USA<br />
Architect: Trahan Architects<br />
Façade area: 34,000 square metres<br />
Profile: <strong>Kalzip</strong> <strong>FC</strong> <strong>rainscreen</strong> 30/305R<br />
Surface finish: AluPlusPatina finish in natural<br />
aluminium coated with RAL 7016<br />
The pictures were shown all around the world and the building<br />
became the epitome of rescue from the forces of nature, when<br />
Hurricane Katrina swept across the south east of the USA as<br />
a devastating natural catastrophe in 2005. The city of New<br />
Orleans was particularly badly hit and 30,000 citizens took<br />
refuge inside the Superdome, the city’s largest building, in<br />
order to survive the raging storm outside.<br />
The Superdome, which still today is the largest permanently<br />
installed dome construction in the world, only suffered minor<br />
damage to its outer skin.<br />
The refurbishment included an area of 34,000 square metres of<br />
the innovative <strong>Kalzip</strong> <strong>FC</strong> <strong>rainscreen</strong> <strong>system</strong>. Further details are<br />
available on our website www.kalzip.com<br />
Spirit of Spice Warehouse, Willich, Germany<br />
Architect: Dewey + Blohm-Schroder Achitekten<br />
Façade area: 330 square metres<br />
Profile: <strong>Kalzip</strong> <strong>FC</strong> <strong>rainscreen</strong> 30/300<br />
Surface finish: polyester coated<br />
The owners of the spice factory in Willich, Germany turned<br />
their hobby into an occupation and established a company for<br />
the manufacture and sales of spices in 2005. By 2010 its huge<br />
success had made it necessary for them to construct a new<br />
building, which houses rooms for production, administration<br />
and also an apartment.<br />
The open side of the elongated structure (in a recumbent<br />
U- shape) faces to the north and west overlooking a nature<br />
conservation area whilst the south side, which is clad with<br />
<strong>Kalzip</strong> profiles, backs onto a 'mixed use' industrial estate.<br />
The roof and wall surfaces merge into one another through<br />
the building's shape and design. The standing seams and the<br />
AluPlusPatina finish give the building a characteristic surface<br />
that conveys quality and durability. The building, which was<br />
conceived as a 'passive' house, is equipped with a geothermal<br />
<strong>system</strong>, solar hot water production, controlled forced<br />
ventilation and a 600 square metre photovoltaic plant making<br />
it as independent of external energy supplies as possible. The<br />
<strong>Kalzip</strong> profiled sheets enable the non-penetrative installation<br />
of the solar modules. For the external façade, the architects<br />
chose the <strong>Kalzip</strong> <strong>FC</strong> <strong>rainscreen</strong> <strong>system</strong>. Characteristic of this<br />
<strong>system</strong> are the large panels, which provide the façade with a<br />
calm and highly aesthetic surface.<br />
<strong>Kalzip</strong> <strong>FC</strong> <strong>rainscreen</strong> <strong>system</strong><br />
07


