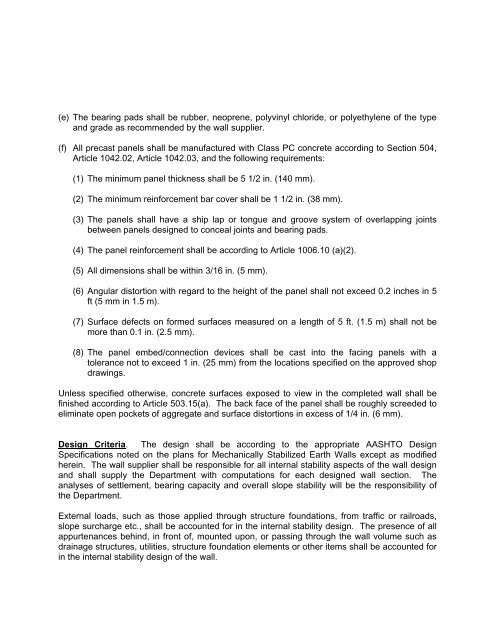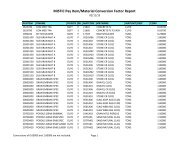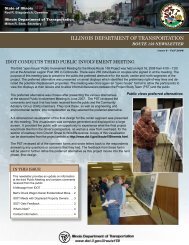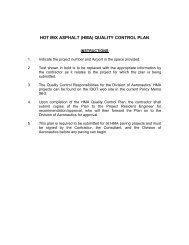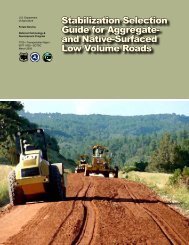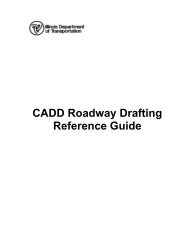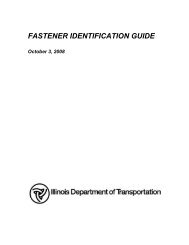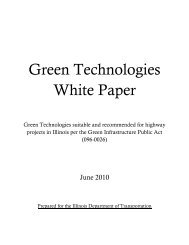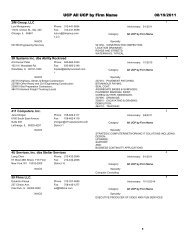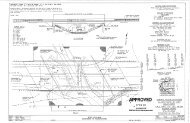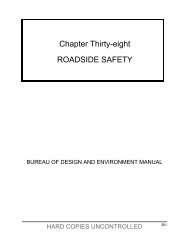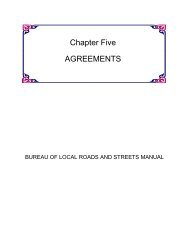Mechanically Stabilized Earth Retaining Walls - Illinois Department ...
Mechanically Stabilized Earth Retaining Walls - Illinois Department ...
Mechanically Stabilized Earth Retaining Walls - Illinois Department ...
Create successful ePaper yourself
Turn your PDF publications into a flip-book with our unique Google optimized e-Paper software.
(e) The bearing pads shall be rubber, neoprene, polyvinyl chloride, or polyethylene of the type<br />
and grade as recommended by the wall supplier.<br />
(f) All precast panels shall be manufactured with Class PC concrete according to Section 504,<br />
Article 1042.02, Article 1042.03, and the following requirements:<br />
(1) The minimum panel thickness shall be 5 1/2 in. (140 mm).<br />
(2) The minimum reinforcement bar cover shall be 1 1/2 in. (38 mm).<br />
(3) The panels shall have a ship lap or tongue and groove system of overlapping joints<br />
between panels designed to conceal joints and bearing pads.<br />
(4) The panel reinforcement shall be according to Article 1006.10 (a)(2).<br />
(5) All dimensions shall be within 3/16 in. (5 mm).<br />
(6) Angular distortion with regard to the height of the panel shall not exceed 0.2 inches in 5<br />
ft (5 mm in 1.5 m).<br />
(7) Surface defects on formed surfaces measured on a length of 5 ft. (1.5 m) shall not be<br />
more than 0.1 in. (2.5 mm).<br />
(8) The panel embed/connection devices shall be cast into the facing panels with a<br />
tolerance not to exceed 1 in. (25 mm) from the locations specified on the approved shop<br />
drawings.<br />
Unless specified otherwise, concrete surfaces exposed to view in the completed wall shall be<br />
finished according to Article 503.15(a). The back face of the panel shall be roughly screeded to<br />
eliminate open pockets of aggregate and surface distortions in excess of 1/4 in. (6 mm).<br />
Design Criteria. The design shall be according to the appropriate AASHTO Design<br />
Specifications noted on the plans for <strong>Mechanically</strong> <strong>Stabilized</strong> <strong>Earth</strong> <strong>Walls</strong> except as modified<br />
herein. The wall supplier shall be responsible for all internal stability aspects of the wall design<br />
and shall supply the <strong>Department</strong> with computations for each designed wall section. The<br />
analyses of settlement, bearing capacity and overall slope stability will be the responsibility of<br />
the <strong>Department</strong>.<br />
External loads, such as those applied through structure foundations, from traffic or railroads,<br />
slope surcharge etc., shall be accounted for in the internal stability design. The presence of all<br />
appurtenances behind, in front of, mounted upon, or passing through the wall volume such as<br />
drainage structures, utilities, structure foundation elements or other items shall be accounted for<br />
in the internal stability design of the wall.


