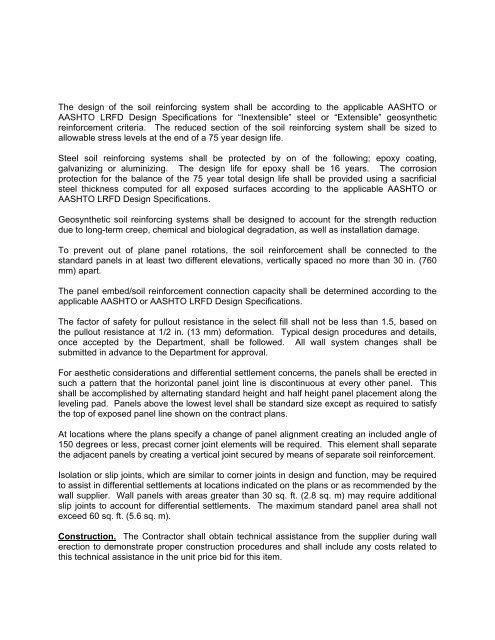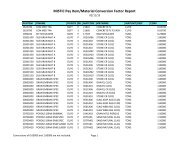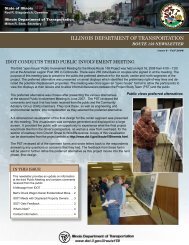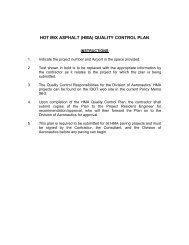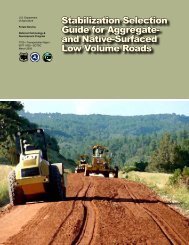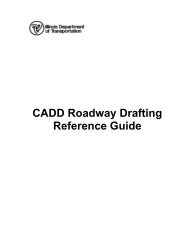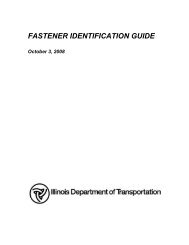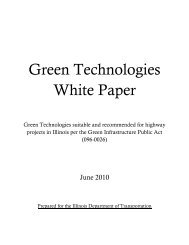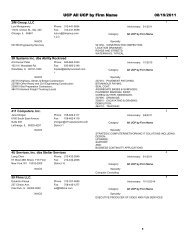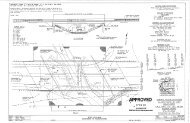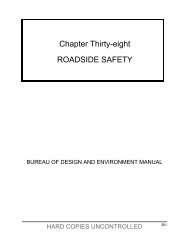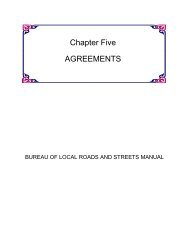Mechanically Stabilized Earth Retaining Walls - Illinois Department ...
Mechanically Stabilized Earth Retaining Walls - Illinois Department ...
Mechanically Stabilized Earth Retaining Walls - Illinois Department ...
Create successful ePaper yourself
Turn your PDF publications into a flip-book with our unique Google optimized e-Paper software.
The design of the soil reinforcing system shall be according to the applicable AASHTO or<br />
AASHTO LRFD Design Specifications for “Inextensible” steel or “Extensible” geosynthetic<br />
reinforcement criteria. The reduced section of the soil reinforcing system shall be sized to<br />
allowable stress levels at the end of a 75 year design life.<br />
Steel soil reinforcing systems shall be protected by on of the following; epoxy coating,<br />
galvanizing or aluminizing. The design life for epoxy shall be 16 years. The corrosion<br />
protection for the balance of the 75 year total design life shall be provided using a sacrificial<br />
steel thickness computed for all exposed surfaces according to the applicable AASHTO or<br />
AASHTO LRFD Design Specifications.<br />
Geosynthetic soil reinforcing systems shall be designed to account for the strength reduction<br />
due to long-term creep, chemical and biological degradation, as well as installation damage.<br />
To prevent out of plane panel rotations, the soil reinforcement shall be connected to the<br />
standard panels in at least two different elevations, vertically spaced no more than 30 in. (760<br />
mm) apart.<br />
The panel embed/soil reinforcement connection capacity shall be determined according to the<br />
applicable AASHTO or AASHTO LRFD Design Specifications.<br />
The factor of safety for pullout resistance in the select fill shall not be less than 1.5, based on<br />
the pullout resistance at 1/2 in. (13 mm) deformation. Typical design procedures and details,<br />
once accepted by the <strong>Department</strong>, shall be followed. All wall system changes shall be<br />
submitted in advance to the <strong>Department</strong> for approval.<br />
For aesthetic considerations and differential settlement concerns, the panels shall be erected in<br />
such a pattern that the horizontal panel joint line is discontinuous at every other panel. This<br />
shall be accomplished by alternating standard height and half height panel placement along the<br />
leveling pad. Panels above the lowest level shall be standard size except as required to satisfy<br />
the top of exposed panel line shown on the contract plans.<br />
At locations where the plans specify a change of panel alignment creating an included angle of<br />
150 degrees or less, precast corner joint elements will be required. This element shall separate<br />
the adjacent panels by creating a vertical joint secured by means of separate soil reinforcement.<br />
Isolation or slip joints, which are similar to corner joints in design and function, may be required<br />
to assist in differential settlements at locations indicated on the plans or as recommended by the<br />
wall supplier. Wall panels with areas greater than 30 sq. ft. (2.8 sq. m) may require additional<br />
slip joints to account for differential settlements. The maximum standard panel area shall not<br />
exceed 60 sq. ft. (5.6 sq. m).<br />
Construction. The Contractor shall obtain technical assistance from the supplier during wall<br />
erection to demonstrate proper construction procedures and shall include any costs related to<br />
this technical assistance in the unit price bid for this item.


