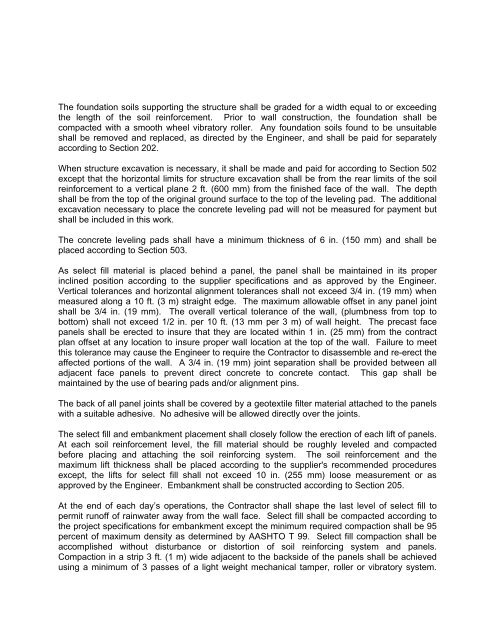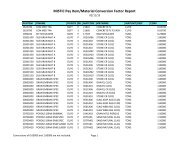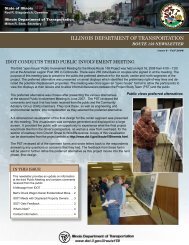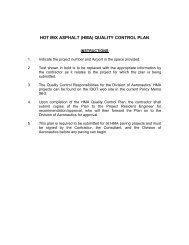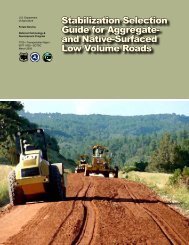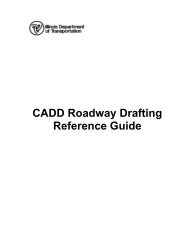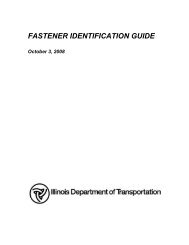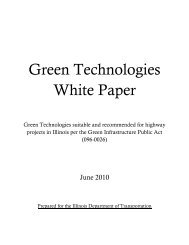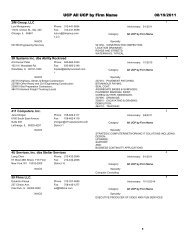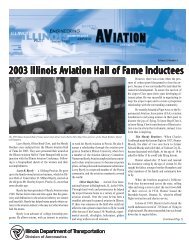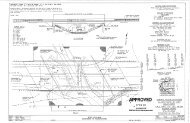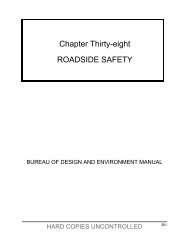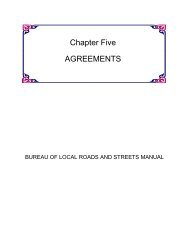Mechanically Stabilized Earth Retaining Walls - Illinois Department ...
Mechanically Stabilized Earth Retaining Walls - Illinois Department ...
Mechanically Stabilized Earth Retaining Walls - Illinois Department ...
You also want an ePaper? Increase the reach of your titles
YUMPU automatically turns print PDFs into web optimized ePapers that Google loves.
The foundation soils supporting the structure shall be graded for a width equal to or exceeding<br />
the length of the soil reinforcement. Prior to wall construction, the foundation shall be<br />
compacted with a smooth wheel vibratory roller. Any foundation soils found to be unsuitable<br />
shall be removed and replaced, as directed by the Engineer, and shall be paid for separately<br />
according to Section 202.<br />
When structure excavation is necessary, it shall be made and paid for according to Section 502<br />
except that the horizontal limits for structure excavation shall be from the rear limits of the soil<br />
reinforcement to a vertical plane 2 ft. (600 mm) from the finished face of the wall. The depth<br />
shall be from the top of the original ground surface to the top of the leveling pad. The additional<br />
excavation necessary to place the concrete leveling pad will not be measured for payment but<br />
shall be included in this work.<br />
The concrete leveling pads shall have a minimum thickness of 6 in. (150 mm) and shall be<br />
placed according to Section 503.<br />
As select fill material is placed behind a panel, the panel shall be maintained in its proper<br />
inclined position according to the supplier specifications and as approved by the Engineer.<br />
Vertical tolerances and horizontal alignment tolerances shall not exceed 3/4 in. (19 mm) when<br />
measured along a 10 ft. (3 m) straight edge. The maximum allowable offset in any panel joint<br />
shall be 3/4 in. (19 mm). The overall vertical tolerance of the wall, (plumbness from top to<br />
bottom) shall not exceed 1/2 in. per 10 ft. (13 mm per 3 m) of wall height. The precast face<br />
panels shall be erected to insure that they are located within 1 in. (25 mm) from the contract<br />
plan offset at any location to insure proper wall location at the top of the wall. Failure to meet<br />
this tolerance may cause the Engineer to require the Contractor to disassemble and re-erect the<br />
affected portions of the wall. A 3/4 in. (19 mm) joint separation shall be provided between all<br />
adjacent face panels to prevent direct concrete to concrete contact. This gap shall be<br />
maintained by the use of bearing pads and/or alignment pins.<br />
The back of all panel joints shall be covered by a geotextile filter material attached to the panels<br />
with a suitable adhesive. No adhesive will be allowed directly over the joints.<br />
The select fill and embankment placement shall closely follow the erection of each lift of panels.<br />
At each soil reinforcement level, the fill material should be roughly leveled and compacted<br />
before placing and attaching the soil reinforcing system. The soil reinforcement and the<br />
maximum lift thickness shall be placed according to the supplier's recommended procedures<br />
except, the lifts for select fill shall not exceed 10 in. (255 mm) loose measurement or as<br />
approved by the Engineer. Embankment shall be constructed according to Section 205.<br />
At the end of each day’s operations, the Contractor shall shape the last level of select fill to<br />
permit runoff of rainwater away from the wall face. Select fill shall be compacted according to<br />
the project specifications for embankment except the minimum required compaction shall be 95<br />
percent of maximum density as determined by AASHTO T 99. Select fill compaction shall be<br />
accomplished without disturbance or distortion of soil reinforcing system and panels.<br />
Compaction in a strip 3 ft. (1 m) wide adjacent to the backside of the panels shall be achieved<br />
using a minimum of 3 passes of a light weight mechanical tamper, roller or vibratory system.


