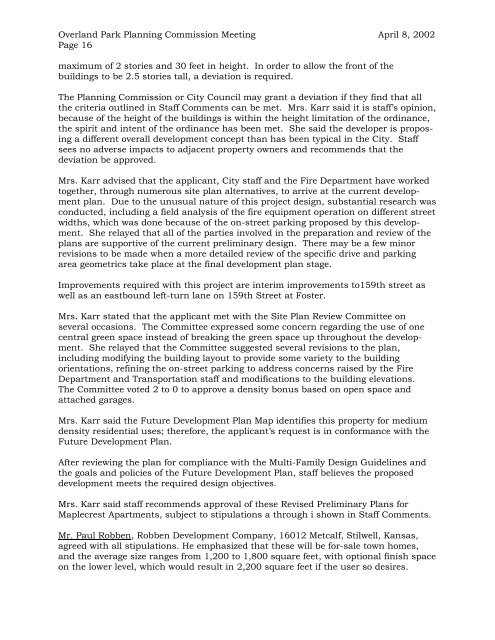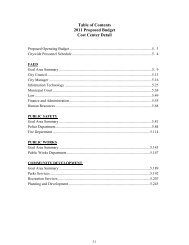Planning Commission Meeting (April 8, 2002) - City of Overland Park
Planning Commission Meeting (April 8, 2002) - City of Overland Park
Planning Commission Meeting (April 8, 2002) - City of Overland Park
Create successful ePaper yourself
Turn your PDF publications into a flip-book with our unique Google optimized e-Paper software.
<strong>Overland</strong> <strong>Park</strong> <strong>Planning</strong> <strong>Commission</strong> <strong>Meeting</strong> <strong>April</strong> 8, <strong>2002</strong><br />
Page 16<br />
maximum <strong>of</strong> 2 stories and 30 feet in height. In order to allow the front <strong>of</strong> the<br />
buildings to be 2.5 stories tall, a deviation is required.<br />
The <strong>Planning</strong> <strong>Commission</strong> or <strong>City</strong> Council may grant a deviation if they find that all<br />
the criteria outlined in Staff Comments can be met. Mrs. Karr said it is staff’s opinion,<br />
because <strong>of</strong> the height <strong>of</strong> the buildings is within the height limitation <strong>of</strong> the ordinance,<br />
the spirit and intent <strong>of</strong> the ordinance has been met. She said the developer is proposing<br />
a different overall development concept than has been typical in the <strong>City</strong>. Staff<br />
sees no adverse impacts to adjacent property owners and recommends that the<br />
deviation be approved.<br />
Mrs. Karr advised that the applicant, <strong>City</strong> staff and the Fire Department have worked<br />
together, through numerous site plan alternatives, to arrive at the current development<br />
plan. Due to the unusual nature <strong>of</strong> this project design, substantial research was<br />
conducted, including a field analysis <strong>of</strong> the fire equipment operation on different street<br />
widths, which was done because <strong>of</strong> the on-street parking proposed by this development.<br />
She relayed that all <strong>of</strong> the parties involved in the preparation and review <strong>of</strong> the<br />
plans are supportive <strong>of</strong> the current preliminary design. There may be a few minor<br />
revisions to be made when a more detailed review <strong>of</strong> the specific drive and parking<br />
area geometrics take place at the final development plan stage.<br />
Improvements required with this project are interim improvements to159th street as<br />
well as an eastbound left-turn lane on 159th Street at Foster.<br />
Mrs. Karr stated that the applicant met with the Site Plan Review Committee on<br />
several occasions. The Committee expressed some concern regarding the use <strong>of</strong> one<br />
central green space instead <strong>of</strong> breaking the green space up throughout the develop-<br />
ment. She relayed that the Committee suggested several revisions to the plan,<br />
including modifying the building layout to provide some variety to the building<br />
orientations, refining the on-street parking to address concerns raised by the Fire<br />
Department and Transportation staff and modifications to the building elevations.<br />
The Committee voted 2 to 0 to approve a density bonus based on open space and<br />
attached garages.<br />
Mrs. Karr said the Future Development Plan Map identifies this property for medium<br />
density residential uses; therefore, the applicant’s request is in conformance with the<br />
Future Development Plan.<br />
After reviewing the plan for compliance with the Multi-Family Design Guidelines and<br />
the goals and policies <strong>of</strong> the Future Development Plan, staff believes the proposed<br />
development meets the required design objectives.<br />
Mrs. Karr said staff recommends approval <strong>of</strong> these Revised Preliminary Plans for<br />
Maplecrest Apartments, subject to stipulations a through i shown in Staff Comments.<br />
Mr. Paul Robben, Robben Development Company, 16012 Metcalf, Stilwell, Kansas,<br />
agreed with all stipulations. He emphasized that these will be for-sale town homes,<br />
and the average size ranges from 1,200 to 1,800 square feet, with optional finish space<br />
on the lower level, which would result in 2,200 square feet if the user so desires.



