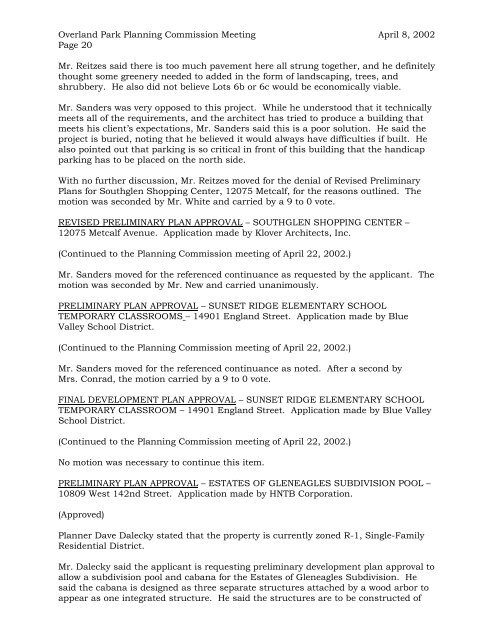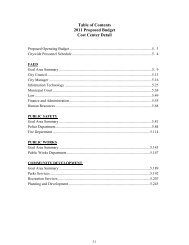Planning Commission Meeting (April 8, 2002) - City of Overland Park
Planning Commission Meeting (April 8, 2002) - City of Overland Park
Planning Commission Meeting (April 8, 2002) - City of Overland Park
Create successful ePaper yourself
Turn your PDF publications into a flip-book with our unique Google optimized e-Paper software.
<strong>Overland</strong> <strong>Park</strong> <strong>Planning</strong> <strong>Commission</strong> <strong>Meeting</strong> <strong>April</strong> 8, <strong>2002</strong><br />
Page 20<br />
Mr. Reitzes said there is too much pavement here all strung together, and he definitely<br />
thought some greenery needed to added in the form <strong>of</strong> landscaping, trees, and<br />
shrubbery. He also did not believe Lots 6b or 6c would be economically viable.<br />
Mr. Sanders was very opposed to this project. While he understood that it technically<br />
meets all <strong>of</strong> the requirements, and the architect has tried to produce a building that<br />
meets his client’s expectations, Mr. Sanders said this is a poor solution. He said the<br />
project is buried, noting that he believed it would always have difficulties if built. He<br />
also pointed out that parking is so critical in front <strong>of</strong> this building that the handicap<br />
parking has to be placed on the north side.<br />
With no further discussion, Mr. Reitzes moved for the denial <strong>of</strong> Revised Preliminary<br />
Plans for Southglen Shopping Center, 12075 Metcalf, for the reasons outlined. The<br />
motion was seconded by Mr. White and carried by a 9 to 0 vote.<br />
REVISED PRELIMINARY PLAN APPROVAL – SOUTHGLEN SHOPPING CENTER –<br />
12075 Metcalf Avenue. Application made by Klover Architects, Inc.<br />
(Continued to the <strong>Planning</strong> <strong>Commission</strong> meeting <strong>of</strong> <strong>April</strong> 22, <strong>2002</strong>.)<br />
Mr. Sanders moved for the referenced continuance as requested by the applicant. The<br />
motion was seconded by Mr. New and carried unanimously.<br />
PRELIMINARY PLAN APPROVAL – SUNSET RIDGE ELEMENTARY SCHOOL<br />
TEMPORARY CLASSROOMS – 14901 England Street. Application made by Blue<br />
Valley School District.<br />
(Continued to the <strong>Planning</strong> <strong>Commission</strong> meeting <strong>of</strong> <strong>April</strong> 22, <strong>2002</strong>.)<br />
Mr. Sanders moved for the referenced continuance as noted. After a second by<br />
Mrs. Conrad, the motion carried by a 9 to 0 vote.<br />
FINAL DEVELOPMENT PLAN APPROVAL – SUNSET RIDGE ELEMENTARY SCHOOL<br />
TEMPORARY CLASSROOM – 14901 England Street. Application made by Blue Valley<br />
School District.<br />
(Continued to the <strong>Planning</strong> <strong>Commission</strong> meeting <strong>of</strong> <strong>April</strong> 22, <strong>2002</strong>.)<br />
No motion was necessary to continue this item.<br />
PRELIMINARY PLAN APPROVAL – ESTATES OF GLENEAGLES SUBDIVISION POOL –<br />
10809 West 142nd Street. Application made by HNTB Corporation.<br />
(Approved)<br />
Planner Dave Dalecky stated that the property is currently zoned R-1, Single-Family<br />
Residential District.<br />
Mr. Dalecky said the applicant is requesting preliminary development plan approval to<br />
allow a subdivision pool and cabana for the Estates <strong>of</strong> Gleneagles Subdivision. He<br />
said the cabana is designed as three separate structures attached by a wood arbor to<br />
appear as one integrated structure. He said the structures are to be constructed <strong>of</strong>



