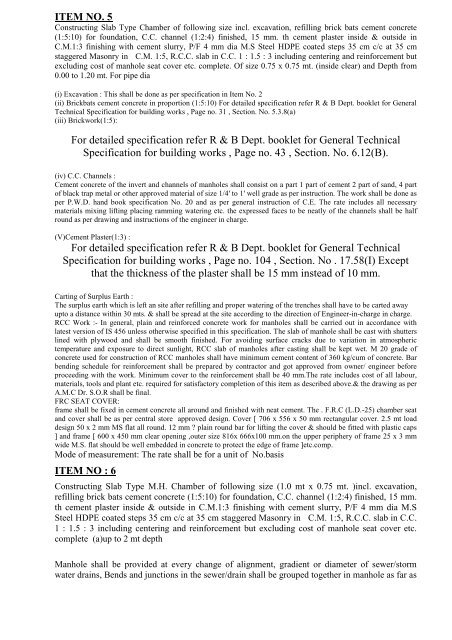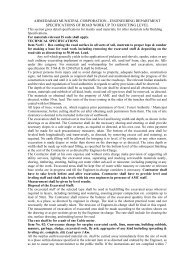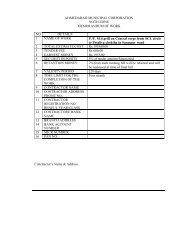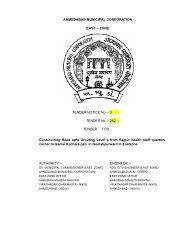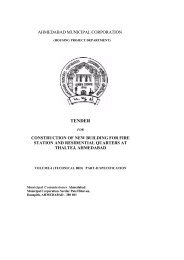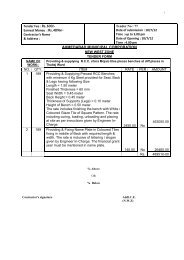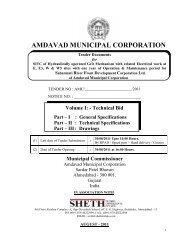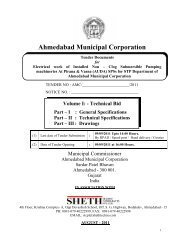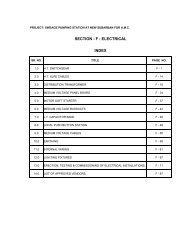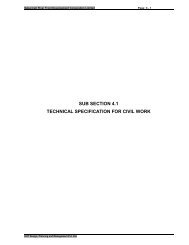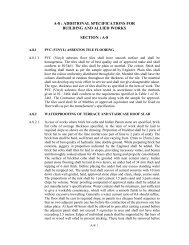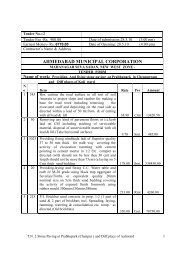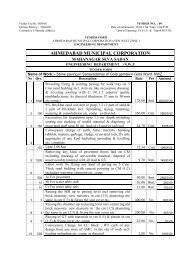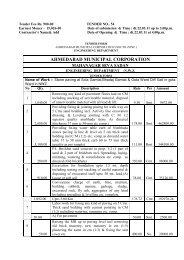TN-18 ramnagar Drg.line TENDER 2012-13 - Ahmedabad Municipal ...
TN-18 ramnagar Drg.line TENDER 2012-13 - Ahmedabad Municipal ...
TN-18 ramnagar Drg.line TENDER 2012-13 - Ahmedabad Municipal ...
You also want an ePaper? Increase the reach of your titles
YUMPU automatically turns print PDFs into web optimized ePapers that Google loves.
ITEM NO. 5<br />
Constructing Slab Type Chamber of following size incl. excavation, refilling brick bats cement concrete<br />
(1:5:10) for foundation, C.C. channel (1:2:4) finished, 15 mm. th cement plaster inside & outside in<br />
C.M.1:3 finishing with cement slurry, P/F 4 mm dia M.S Steel HDPE coated steps 35 cm c/c at 35 cm<br />
staggered Masonry in C.M. 1:5, R.C.C. slab in C.C. 1 : 1.5 : 3 including centering and reinforcement but<br />
excluding cost of manhole seat cover etc. complete. Of size 0.75 x 0.75 mt. (inside clear) and Depth from<br />
0.00 to 1.20 mt. For pipe dia<br />
(i) Excavation : This shall be done as per specification in Item No. 2<br />
(ii) Brickbats cement concrete in proportion (1:5:10) For detailed specification refer R & B Dept. booklet for General<br />
Technical Specification for building works , Page no. 31 , Section. No. 5.3.8(a)<br />
(iii) Brickwork(1:5):<br />
For detailed specification refer R & B Dept. booklet for General Technical<br />
Specification for building works , Page no. 43 , Section. No. 6.12(B).<br />
(iv) C.C. Channels :<br />
Cement concrete of the invert and channels of manholes shall consist on a part 1 part of cement 2 part of sand, 4 part<br />
of black trap metal or other approved material of size 1/4' to 1' well grade as per instruction. The work shall be done as<br />
per P.W.D. hand book specification No. 20 and as per general instruction of C.E. The rate includes all necessary<br />
materials mixing lifting placing ramming watering etc. the expressed faces to be neatly of the channels shall be half<br />
round as per drawing and instructions of the engineer in charge.<br />
(V)Cement Plaster(1:3) :<br />
For detailed specification refer R & B Dept. booklet for General Technical<br />
Specification for building works , Page no. 104 , Section. No . 17.58(I) Except<br />
that the thickness of the plaster shall be 15 mm instead of 10 mm.<br />
Carting of Surplus Earth :<br />
The surplus earth which is left an site after refilling and proper watering of the trenches shall have to be carted away<br />
upto a distance within 30 mts. & shall be spread at the site according to the direction of Engineer-in-charge in charge.<br />
RCC Work :- In general, plain and reinforced concrete work for manholes shall be carried out in accordance with<br />
latest version of IS 456 unless otherwise specified in this specification. The slab of manhole shall be cast with shutters<br />
<strong>line</strong>d with plywood and shall be smooth finished. For avoiding surface cracks due to variation in atmospheric<br />
temperature and exposure to direct sunlight, RCC slab of manholes after casting shall be kept wet. M 20 grade of<br />
concrete used for construction of RCC manholes shall have minimum cement content of 360 kg/cum of concrete. Bar<br />
bending schedule for reinforcement shall be prepared by contractor and got approved from owner/ engineer before<br />
proceeding with the work. Minimum cover to the reinforcement shall be 40 mm.The rate includes cost of all labour,<br />
materials, tools and plant etc. required for satisfactory completion of this item as described above.& the drawing as per<br />
A.M.C Dr. S.O.R shall be final.<br />
FRC SEAT COVER:<br />
frame shall be fixed in cement concrete all around and finished with neat cement. The . F.R.C (L.D.-25) chamber seat<br />
and cover shall be as per central store approved design. Cover [ 706 x 556 x 50 mm rectangular cover. 2.5 mt load<br />
design 50 x 2 mm MS flat all round. 12 mm ? plain round bar for lifting the cover & should be fitted with plastic caps<br />
] and frame [ 600 x 450 mm clear opening ,outer size 816x 666x100 mm.on the upper periphery of frame 25 x 3 mm<br />
wide M.S. flat should be well embedded in concrete to protect the edge of frame ]etc.comp.<br />
Mode of measurement: The rate shall be for a unit of No.basis<br />
ITEM NO : 6<br />
Constructing Slab Type M.H. Chamber of following size (1.0 mt x 0.75 mt. )incl. excavation,<br />
refilling brick bats cement concrete (1:5:10) for foundation, C.C. channel (1:2:4) finished, 15 mm.<br />
th cement plaster inside & outside in C.M.1:3 finishing with cement slurry, P/F 4 mm dia M.S<br />
Steel HDPE coated steps 35 cm c/c at 35 cm staggered Masonry in C.M. 1:5, R.C.C. slab in C.C.<br />
1 : 1.5 : 3 including centering and reinforcement but excluding cost of manhole seat cover etc.<br />
complete (a)up to 2 mt depth<br />
Manhole shall be provided at every change of alignment, gradient or diameter of sewer/storm<br />
water drains, Bends and junctions in the sewer/drain shall be grouped together in manhole as far as


