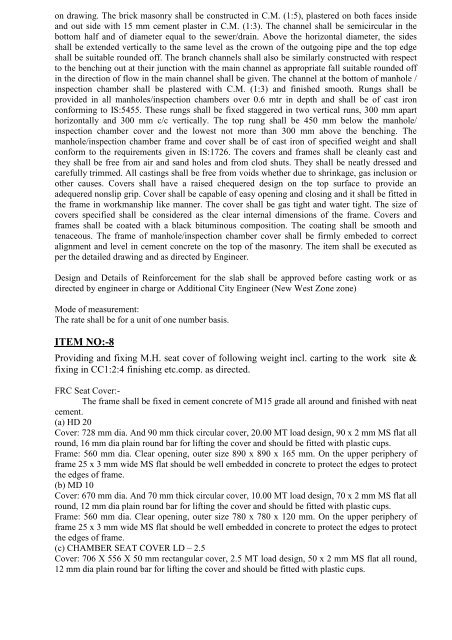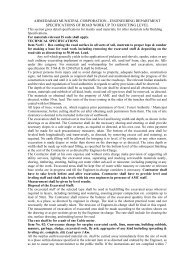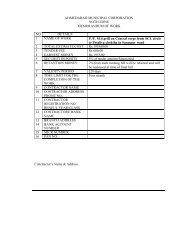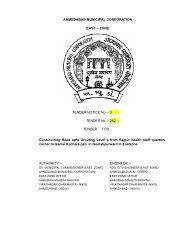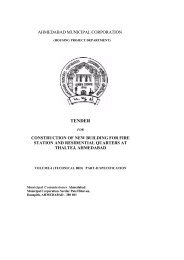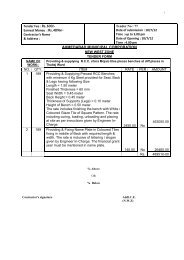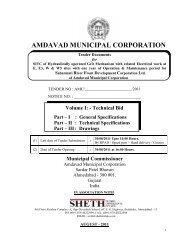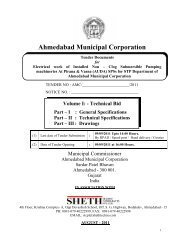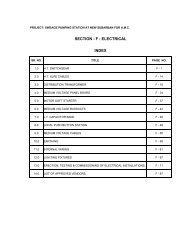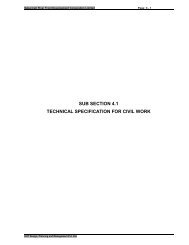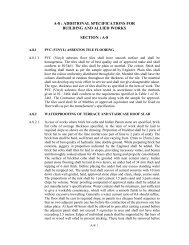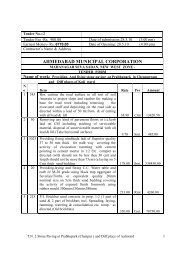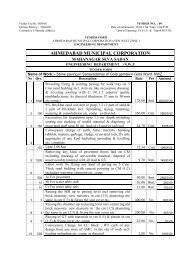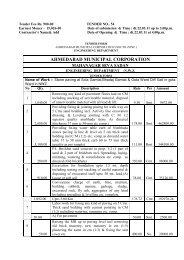TN-18 ramnagar Drg.line TENDER 2012-13 - Ahmedabad Municipal ...
TN-18 ramnagar Drg.line TENDER 2012-13 - Ahmedabad Municipal ...
TN-18 ramnagar Drg.line TENDER 2012-13 - Ahmedabad Municipal ...
Create successful ePaper yourself
Turn your PDF publications into a flip-book with our unique Google optimized e-Paper software.
on drawing. The brick masonry shall be constructed in C.M. (1:5), plastered on both faces inside<br />
and out side with 15 mm cement plaster in C.M. (1:3). The channel shall be semicircular in the<br />
bottom half and of diameter equal to the sewer/drain. Above the horizontal diameter, the sides<br />
shall be extended vertically to the same level as the crown of the outgoing pipe and the top edge<br />
shall be suitable rounded off. The branch channels shall also be similarly constructed with respect<br />
to the benching out at their junction with the main channel as appropriate fall suitable rounded off<br />
in the direction of flow in the main channel shall be given. The channel at the bottom of manhole /<br />
inspection chamber shall be plastered with C.M. (1:3) and finished smooth. Rungs shall be<br />
provided in all manholes/inspection chambers over 0.6 mtr in depth and shall be of cast iron<br />
conforming to IS:5455. These rungs shall be fixed staggered in two vertical runs, 300 mm apart<br />
horizontally and 300 mm c/c vertically. The top rung shall be 450 mm below the manhole/<br />
inspection chamber cover and the lowest not more than 300 mm above the benching. The<br />
manhole/inspection chamber frame and cover shall be of cast iron of specified weight and shall<br />
conform to the requirements given in IS:1726. The covers and frames shall be cleanly cast and<br />
they shall be free from air and sand holes and from clod shuts. They shall be neatly dressed and<br />
carefully trimmed. All castings shall be free from voids whether due to shrinkage, gas inclusion or<br />
other causes. Covers shall have a raised chequered design on the top surface to provide an<br />
adequered nonslip grip. Cover shall be capable of easy opening and closing and it shall be fitted in<br />
the frame in workmanship like manner. The cover shall be gas tight and water tight. The size of<br />
covers specified shall be considered as the clear internal dimensions of the frame. Covers and<br />
frames shall be coated with a black bituminous composition. The coating shall be smooth and<br />
tenaceous. The frame of manhole/inspection chamber cover shall be firmly embeded to correct<br />
alignment and level in cement concrete on the top of the masonry. The item shall be executed as<br />
per the detailed drawing and as directed by Engineer.<br />
Design and Details of Reinforcement for the slab shall be approved before casting work or as<br />
directed by engineer in charge or Additional City Engineer (New West Zone zone)<br />
Mode of measurement:<br />
The rate shall be for a unit of one number basis.<br />
ITEM NO:-8<br />
Providing and fixing M.H. seat cover of following weight incl. carting to the work site &<br />
fixing in CC1:2:4 finishing etc.comp. as directed.<br />
FRC Seat Cover:-<br />
The frame shall be fixed in cement concrete of M15 grade all around and finished with neat<br />
cement.<br />
(a) HD 20<br />
Cover: 728 mm dia. And 90 mm thick circular cover, 20.00 MT load design, 90 x 2 mm MS flat all<br />
round, 16 mm dia plain round bar for lifting the cover and should be fitted with plastic cups.<br />
Frame: 560 mm dia. Clear opening, outer size 890 x 890 x 165 mm. On the upper periphery of<br />
frame 25 x 3 mm wide MS flat should be well embedded in concrete to protect the edges to protect<br />
the edges of frame.<br />
(b) MD 10<br />
Cover: 670 mm dia. And 70 mm thick circular cover, 10.00 MT load design, 70 x 2 mm MS flat all<br />
round, 12 mm dia plain round bar for lifting the cover and should be fitted with plastic cups.<br />
Frame: 560 mm dia. Clear opening, outer size 780 x 780 x 120 mm. On the upper periphery of<br />
frame 25 x 3 mm wide MS flat should be well embedded in concrete to protect the edges to protect<br />
the edges of frame.<br />
(c) CHAMBER SEAT COVER LD – 2.5<br />
Cover: 706 X 556 X 50 mm rectangular cover, 2.5 MT load design, 50 x 2 mm MS flat all round,<br />
12 mm dia plain round bar for lifting the cover and should be fitted with plastic cups.


