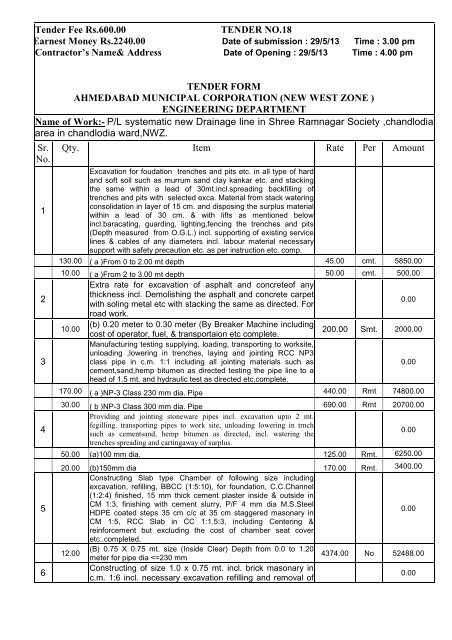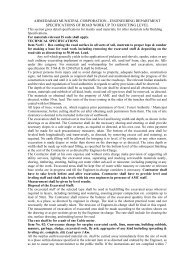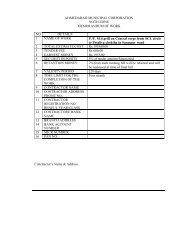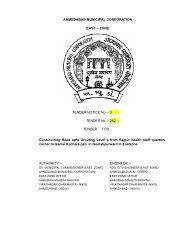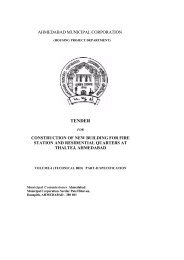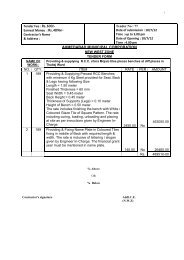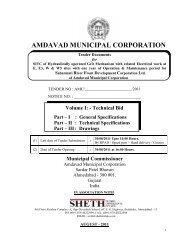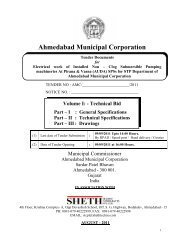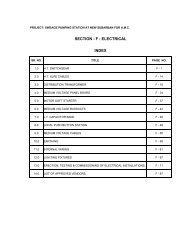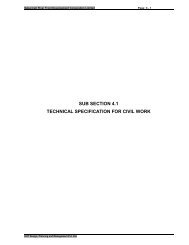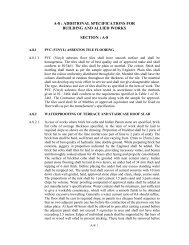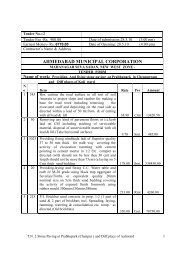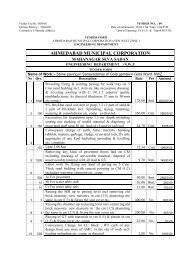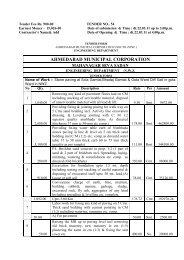TN-18 ramnagar Drg.line TENDER 2012-13 - Ahmedabad Municipal ...
TN-18 ramnagar Drg.line TENDER 2012-13 - Ahmedabad Municipal ...
TN-18 ramnagar Drg.line TENDER 2012-13 - Ahmedabad Municipal ...
Create successful ePaper yourself
Turn your PDF publications into a flip-book with our unique Google optimized e-Paper software.
Tender Fee Rs.600.00 <strong>TENDER</strong> NO.<strong>18</strong><br />
Earnest Money Rs.2240.00 Date of submission : 29/5/<strong>13</strong> Time : 3.00 pm<br />
Contractor’s Name& Address Date of Opening : 29/5/<strong>13</strong> Time : 4.00 pm<br />
<strong>TENDER</strong> FORM<br />
AHMEDABAD MUNICIPAL CORPORATION (NEW WEST ZONE )<br />
ENGINEERING DEPARTMENT<br />
Name of Work:- P/L systematic new Drainage <strong>line</strong> in Shree Ramnagar Society ,chandlodia<br />
area in chandlodia ward,NWZ.<br />
Sr.<br />
No.<br />
1<br />
2<br />
3<br />
4<br />
5<br />
6<br />
Qty. Item Rate Per Amount<br />
Excavation for foudation trenches and pits etc. in all type of hard<br />
and soft soil such as murrum sand clay kankar etc. and stacking<br />
the same within a lead of 30mt.incl.spreading backfilling of<br />
trenches and pits with selected exca. Material from stack watering<br />
consolidation in layer of 15 cm. and disposing the surplus material<br />
within a lead of 30 cm. & with lifts as mentioned below<br />
incl.baracating, guarding, lighting,fencing the trenches and pits<br />
(Depth measured from O.G.L.) incl. supporting of existing service<br />
<strong>line</strong>s & cables of any diameters incl. labour material necessary<br />
support with safety precaution etc. as per instruction etc. comp.<br />
<strong>13</strong>0.00 ( a )From 0 to 2.00 mt depth 45.00 cmt. 5850.00<br />
10.00 ( a )From 2 to 3.00 mt depth 50.00 cmt. 500.00<br />
10.00<br />
Extra rate for excavation of asphalt and concreteof any<br />
thickness incl. Demolishing the asphalt and concrete carpet<br />
with soling metal etc with stacking the same as directed. For<br />
road work.<br />
(b) 0.20 meter to 0.30 meter (By Breaker Machine including<br />
cost of operator, fuel, & transportaion etc complete.<br />
Manufacturing testing supplying, loading, transporting to worksite,<br />
unloading ,lowering in trenches, laying and jointing RCC NP3<br />
class pipe in c.m. 1:1 including all jointing materials such as<br />
cement,sand,hemp bitumen as directed testing the pipe <strong>line</strong> to a<br />
head of 1.5 mt. and hydraulic test as directed etc.complete.<br />
0.00<br />
200.00 Smt. 2000.00<br />
170.00 ( a )NP-3 Class 230 mm dia. Pipe 440.00 Rmt 74800.00<br />
30.00 ( b )NP-3 Class 300 mm dia. Pipe 690.00 Rmt 20700.00<br />
Providing and jointing stoneware pipes incl. excavation upto 2 mt.<br />
fegilling. transporting pipes to work site, unloading lowering in trnch<br />
such as cementsand, hemp bitumen as directed, incl. watering the<br />
trenches spreading and cartingaway of surplus.<br />
50.00 (a)100 mm dia. 125.00 Rmt. 6250.00<br />
20.00 (b)150mm dia<br />
Constructing Slab type Chamber of following size including<br />
excavation, refilling, BBCC (1:5:10), for foundation, C.C.Channel<br />
(1:2:4) finished, 15 mm thick cement plaster inside & outside in<br />
170.00 Rmt. 3400.00<br />
CM 1:3, finishing with cement slurry, P/F 4 mm dia M.S.Steel<br />
HDPE coated steps 35 cm c/c at 35 cm staggered masonary in<br />
CM 1:5, RCC Slab in CC 1:1.5:3, including Centering &<br />
reinforcement but excluding the cost of chamber seat cover<br />
etc..completed.<br />
0.00<br />
12.00<br />
(B) 0.75 X 0.75 mt. size (Inside Clear) Depth from 0.0 to 1.20<br />
meter for pipe dia
7<br />
8<br />
9<br />
10<br />
11<br />
surplus earthwithin 30 mt. lead inside & outside 15mm th.<br />
cement plaster in cm. 1:3 brick masonary in cm.1:5 incl.<br />
making inside channel in CC 1:2:4,PVC step including P/F<br />
FCR medium duty seat cover etc. comp.as per directed.<br />
3.00 (A) 0.00 to 2.00 meter depth, 5903.00 No. 17709.00<br />
Constructing Slab type M.H. Chamber of the following size<br />
including excavation, refilling, brick bats cement concrete (1:5:10),<br />
CC Channel (1:2:4) finished, 15 mm thick cement plaster inside &<br />
outside in CM 1:3, finishing with cement slurry, P/F 4 mm dia<br />
M.S.Steel HDPE coated steps 35 cm c/c at 35 cm staggered<br />
masonary in CM 1:5, RCC Slab in CC 1:1.5:3, including Centering<br />
& reinforcement but excluding the cost of Manhole seat cover<br />
etc..completed.<br />
of Size 1.00 X 1.40 meter (Inside Clear)<br />
0.00<br />
1.00 (A) 0.00 to 2.00 meter depth, 11155.00 No 11155.00<br />
0.00 (A) 2.00 to 3.00 meter depth, 21534.00 No 0.00<br />
4.00<br />
Providing and fixing M.H. seat cover of following weight incl.<br />
carting to the work site & fixing in CC1:2:4 finishing etc.comp. as<br />
directed.<br />
(A) FRC heavy duty-HD-20 730 mm dia.& 90 mm thick with<br />
frame.<br />
0.00<br />
1550.00 No 6200.00<br />
12.00 (B) FRC Chamber cover -MD-10 710 x 560 x 70mm. 980.00 No 11760.00<br />
Providing Kachha of pakka dummy in the following dia pipes and<br />
removing the same after the connection of the work as per incl.<br />
5.00 (A) 100 mm to 300 mm dia. 223.00 No 1115.00<br />
Making Connection to ex.manhole in running sewer <strong>line</strong> of<br />
following dia. Pipes at any convenient time when MH is found<br />
empty. All damage work shall be well repaired as per instruction<br />
etc. comp.<br />
45.00 (a) Form 150 mm to 300 mm dia 160.00 No. 7200.00<br />
Transport of material such as murmum, earth,kapachi,brick<br />
bats,sand,debris etc. from the site to approved location incl.<br />
loading, unloading stacking and spreading as directed etc.<br />
comp.<br />
22.00 (a) up to 5 km lead <strong>13</strong>0.54 cmt 2871.88<br />
% above<br />
Or<br />
% Below<br />
CONTRACTOR’S SIGN ADDL.CITY ENGINEER.<br />
(New West Zone)<br />
0.00<br />
0.00<br />
0.00<br />
223998.88
AHMEDABAD MUNICIPAL CORPORATION<br />
"New west Zone", Near Atithi Hotel, Judges Road, <strong>Ahmedabad</strong><br />
<strong>Municipal</strong> Commissioner invites Percentage Rate sealed tenders from interested contractors for<br />
P/L systematic new Drainage <strong>line</strong> in Shree Ramnagar Society ,chandlodia<br />
area in chandlodia ward,NWZ.<br />
Name of work P/L systematic new Drainage <strong>line</strong> in<br />
Shree Ramnagar Society,chandlodia<br />
area in chandlodia ward,NWZ..<br />
2 Time Limit 2 months (Excluding Monsoon)<br />
3 Eligibility Criteria<br />
Register “E-2” class in PWD in Govt. R&B/CPWD/AMC or<br />
equivalent registration with any other state Govt. or institutions.<br />
4 Estimated Cost put to tender Rs. 223998.88<br />
5 Earnest Money Deposit Rs.2240.00 (Demand Draft, Pay order, Bank Guarantee (As<br />
per finanance circular No 22) or Cheque in favour of <strong>Municipal</strong><br />
Commissioner, <strong>Ahmedabad</strong>) To be submitted as prescribed in 7.0<br />
below. Demand Draft or Bank Guarantee shall be from<br />
Nationalized Bank and valid for 120 days.<br />
(A) Security Deposit: 5% of Tender Amount in form of Bank Guarantee<br />
(B) Retention 1. @ 2% of the value of work done will be deducted from<br />
each RA bill. It will be released along with release of<br />
payment of Final Bill.<br />
6 Tender fees<br />
Rs.600/- Demand Draft in favour of <strong>Municipal</strong> Commissioner,<br />
(Non refundable)<br />
<strong>Ahmedabad</strong>)<br />
7 Submission of EMD and<br />
In separate sealed cover each for EMD and Tender Fees along with<br />
Tender Fees<br />
Tender as described in the invitation of tender and submitted to<br />
Assistant Manager (New West zone), Rajamata Vijaya raje<br />
Sindhiya Bhavan, <strong>Ahmedabad</strong> <strong>Municipal</strong> Corporation, ", Near<br />
Atithi Hotel, Judges Road, Bodakdev <strong>Ahmedabad</strong><br />
8 Tenders issue date<br />
Tenders from the AMC website www.egovamc.com shall be<br />
down loaded from<br />
9 Last date of receiving<br />
Dt. 29/5/<strong>13</strong> up to 3:00p.m. The tenders received after this date and<br />
Tenders.<br />
time will not be entertained under any circumstances.<br />
10 Date of Opening Dt. 29/5/<strong>13</strong> at 4:00p.m. to Assistant Manager "New West Zone<br />
Office", Rajmata vijyaraje sindhya bhavan,Near Atithi<br />
1 Mode of sending the Tender<br />
hotel,Bodakev,<strong>Ahmedabad</strong><br />
Document shall be submitted in sealed envelope systems By<br />
Documents<br />
RPAD/Speed post/ Hand Delivery/ Courier in sealed covers as<br />
described in submission of the tender.<br />
2 Terms, Condition, & Specification All general condition of contract of Form B1 condition of contract<br />
shall be applicable.<br />
Conditional tenders will not be accepted. <strong>Municipal</strong> Commissioner reserves the rights to reject<br />
any or all the tenders without assigning any reasons thereof.<br />
Seal and Signature of the Bidder Addl City Engineer<br />
(New West Zone)
As per account department(A.M.C.) circular no. 22<br />
Dt.11/8/11 Bank guarantee of said work must be of<br />
<strong>Ahmedabad</strong> city branch, which mentioned as bellow.<br />
ANNEXURE - 1<br />
(A) Guarantee issued by following bankswill be accepted as SD/EMD on<br />
permanentbasis.<br />
(1) All Nationalized Banks including the Public Sector Bank-IDBI LTDP<br />
(2) Private Sector Banks authorized by RBI to undertake State Government<br />
Business (at present : AXIS Bank, ICICI Bank, HDFC Bank)<br />
(B) Guarantees issued by following Banks will be accepted as SD/EMD for the<br />
period up to March 31, <strong>2012</strong>.<br />
(1) Commercial Banks :<br />
(1) KotakMahindra Bank<br />
(2) Yes Bank<br />
(3) IndusInd Bank.<br />
(2) Regional Rural Banks ofGujarat<br />
(1) SaurashtraGramin Bank<br />
(2) BarodaGujaratGramin Bank<br />
(3) DenaGujaratGramin Bank<br />
(3) Co-Operative Banks of Gujarat<br />
(1) The Kalupur Commercial Co-Operative Bank Ltd.<br />
(2) Rajkot NagarikSahakari Bank Ltd.<br />
(3) The <strong>Ahmedabad</strong> Mercantile Co-Operative Bank Ltd.<br />
(4) The Mehsana Urban Co-Operative Bank Ltd.
AHMEDABAD MUNICIPAL CORPORATION<br />
ENGINEERING DEPARTMENT<br />
GENERAL CONDITION<br />
1. Contractor shall produce the relevant registration certificate of AMC / State Govt /Central<br />
Govt.<br />
2. Contractor shall register the work to labour commissioner as per labour act.<br />
3. Contractor shall not sub-let the work without permission of the authority<br />
4. Contractor should have sufficient skilled and unskilled laborers so that he shall start work at<br />
different sites simultaneously. Contractor's having labour force available during festivals shall<br />
only apply. Contractor can not stop the work due to on availably of labour force. In case<br />
progress is delayed, contractor shall be penalized 0.1% of Tender amount per day for work<br />
done after time limit, maximum up to 10% for remaining work.<br />
5. Bitumen rate difference will be paid as per tender conditions, if applicable.<br />
6. Advance payment / machinery advance will not be paid.<br />
7. Payment of running bill will be made as per recent A.M.C. policy in force.<br />
8. No extra payment will be made due to increase of central / state Govt. Taxes.<br />
9. If the work is not completed within time limit the penalty will be recovered from immediate<br />
bills of contractors.<br />
10. If the material i.e. MH cover C.C block etc. supplied from <strong>Municipal</strong> Corporation store then<br />
contractor shall not claim for any extra rate for non execution of such item, partly/fully.<br />
11. In the specifications, "as directed"/"Approved" shall be taken to mean, "as<br />
directed"/approved" by the Engineer-in-charge.<br />
12. Wherever a reference to any Indian Standard appears in the specifications, it shall be taken to<br />
mean as a reference to the latest edition of the same in force on the date of agreement.<br />
<strong>13</strong>. In "Mode of Measurement" in the specifications wherever a dispute arises in the absence of<br />
specific mention of a particular point or aspect, the provisions on these particular points, or<br />
aspects in the relevant Indian Standards shall be referred to.<br />
14. All measurements and computations, unless otherwise specified, shall be carried out nearest<br />
to the following limits:<br />
(i) Length, width and depth (height)------- 0.01 Meter.<br />
(ii) Areas -----0.01 Sq. Mt.<br />
(iii) Cubic Contents ------0.01 Cu.Mt.<br />
15. The distance, which constitutes lead, shall be determined along the shortest practical route<br />
and not necessarily the route actually taken. The decision of the Engineer-in-charge in this<br />
regard shall be taken as final.<br />
16. Where no lead is specified, it shall mean "all leads"<br />
17. Lift shall be measured from plinth level.<br />
<strong>18</strong>. Definite particulars covered in the items of work, through not mentioned or elucidated in it,<br />
specifications shall be deemed to be included there in.<br />
19. Reference to specifications of materials as made in the detailed specification of the items of<br />
work is in the form of a designation containing the number of the specification of the material<br />
and prefix 'M' e.g. 'M-5'.<br />
20. Approval to the samples of various materials given by the Engineer-in-charge shall not absolve<br />
the contractor from the responsibility of replacing defective material brought on site or<br />
materials used in the work found defective at a later date.<br />
21. The contract rate of the item of work shall be for the work completed in all respects.<br />
22. No collection of materials shall be made before it is got approved from the Engineer-incharge.<br />
23. Collection of approved materials shall be done at site of work in a systematic manner.<br />
Materials shall be stone at site of work in a systematic manner. Materials shall be stored in
such a manner as to prevent damage, deterioration or intrusion of foreign matter and toensure<br />
the preservation of their quality and fitness for the work.<br />
24. Materials, if and when rejected by the Engineer-in-charge, shall be immediately removed<br />
from the site of work within 24 hours.<br />
25. No materials shall be stored prior to, during and after execution shall be kept in sufficient<br />
numbers and in good working condition on the site of the work.<br />
26. All works shall be carried out in workmanlike manners per the best techniques for the<br />
particular item.<br />
27. All tools, templates, machinery and equipment for correct execution of the work as well as for<br />
checking <strong>line</strong>s, levels, alignment of the works during execution shall be kept in sufficient<br />
numbers and in good working condition on the site of the work.<br />
28. The mode, procedure and manner of execution shall be such that it does not cause damage or<br />
over loading of the various components of the structure during execution or after completion<br />
of the structure.<br />
29. All necessary safety measures and precaution (including those laid down in the various<br />
relevant Indian Standards) shall be taken to ensure the safety of men, materials and<br />
machinery on the works as also of the work itself.<br />
30. The testing charges of all materials shall be borne by the Contractor unless recovery at one<br />
percent towards testing charges is separately made.<br />
INSTRUCTION TO <strong>TENDER</strong>ERS<br />
<strong>TENDER</strong> VALIDITY PERIOD:<br />
The tender shall be kept valid for acceptance for a period of One Hundred Twenty Calendar<br />
days (120) from opening of price bids.<br />
SECURITY DEPOSIT<br />
Within 10 days of receipt of Acceptance from the Corporation, the successful tender shall<br />
furnish to the Corporation Security Deposit of 5% (five percent) of the contract price cheque<br />
or Bank Guarantee, pay order, or demand draft of Nationalized Banks and Schedule Banks<br />
only.<br />
CONTRACTOR'S SIGNATURE ADDL.CITY ENGINEER<br />
& STAMP (New West Zone)<br />
Mobile No.:-
AHMEDABAD MUNICLPAL CORPORATION<br />
MAHANAGAR SEVA SADAN<br />
NEW WEST ZONE<br />
DETAILED SPECIFICATION<br />
Name of Work: - P/L systematic new Drainage <strong>line</strong> in Shree Ramnagar<br />
Society,chandlodia area in chandlodia ward,NWZ.<br />
ITEM NO. 1<br />
Excavation for foundation trenches and pits etc. in all type of hard and soft soil such<br />
as murrum sand clay kankar etc. and stacking the same within alead of 30 m. incl.<br />
Spreading backfilling of trenches and pits with selected exva. Material from stack watering<br />
consolidation in layer of 15 cm. and disposing the surplus material within a lead of 30 m.<br />
& with lifts as mentioned below incl.baracating ,guarding lighting fencing the trenches and<br />
pits (Depth measured from O.G.L.) incl. Supporting of Existing Service <strong>line</strong>s & cabels of<br />
any diameters incl. labour material necessary support with safety precaution etc. as per<br />
instruction etc. comp. (a) from 0 to 2.00 mt. depth<br />
The sewer trench shall be excavated to the alignment and gradient shown on the plan<br />
and section or as directed by the Engineer in Charge in all sorts of soil including old<br />
masonary asphalt roads. Excavation. The sewer excavation shall be commenced at the<br />
down stream end of the sewer and the continued upto the gradient as directed. The<br />
trench shall not be opened more than 60 meters in advance of the completed sewer only<br />
when directed by the Engineer in charge looking to the progress of the work in<br />
obtaining the formation of the bottom of the trenches the usual methods of suing sight<br />
rails and boning rod shall be adopted during the whole of the process. The centre <strong>line</strong> of<br />
uniform height shall be carried clearly on each rail. The depth of the excavation and<br />
invert of the sewer shall be checked by means of boning road of appropriate length and<br />
also the straight edge.<br />
The bed of the trench shall be well rammed/compacted before starting laying of sewer<br />
and cement concrete and masonary work.<br />
Where trenches are deep in weak grounds the sides shall be supported by suitable<br />
timbering of shorting work looking to the nature of soil near big or important<br />
structures. The sides of the trenches shall be closely and securely timbered, if any<br />
settlement of the buildings is anticipated proper shoring shall be done and the timbering<br />
shall be left in the ground. The various materials excavated shall be separately stacked<br />
so that in refilling the same may be re-laid in the same order as before and least<br />
possible damage shall be done to the carpet on the public roads and private properties<br />
surface covering consisting of asphalt carpet be kept on one side and preserved for<br />
reinstatement. The excavated earth shall not heaped near the trenches so as to cause<br />
unnecessary obstruction along the trench during inspection. Trenches etc. shall be<br />
tunnelled under only if necessary. The side of the trenches shall be nearly vertical and<br />
plumb & red light shall be placed at each end at intervals as instructed and further<br />
protected by rope fence. Necessary caution boards shall also be erected and placed as<br />
directed by the engineer in charge.<br />
Wherever possible material excavated from the trenches of whatever kind shall not be<br />
placed nearer than 3 meters from the cutting edge of the excavated trench. The utmost<br />
care shall be taken for filling the trenches so that no damage may be done to sewer, no<br />
lump shall be allowed to the put around the sewer. The ramming of the filling allowed<br />
to be put around the sewer. The surplus earth shall be removed directed within 30<br />
meters lead. The measurement of the works shall be exact length and width of the<br />
trench as specified or as per city engineer instructions and depth shall be measured<br />
vertical as per section upto invert or the pipe <strong>line</strong>. The city engineer reserves the right<br />
of extra excavation on either side if considers necessary for the safety of the work.<br />
The bottom and sides of the trench shall be dressed in level and plumb in all directions<br />
before any further activity. In case the excavation is done deeper than required no
filling shall be allowed to bring the formation to proper level but contractor shall have<br />
to lay cement or lime concrete of filling or other acceptable materials as directed by the<br />
Addl. C.E. at contractor's cost so as to reach to proper formation level. In case weak<br />
formation are met with the work shall have be done as per instructions of Addl. C.E.<br />
Necessary arrangements for watering/compacting trenches must be provided by<br />
contractor and without proper watering/compacting trenches will not be allowed to be<br />
filled to further.<br />
Contractor shall have to make arrangement for aces to invert for he sewer and for<br />
inspection of the ware as ordered by the Engineer. If it is required to shirred or after<br />
the alignment section of diameter of the pipe the contractor shall carry or alter the<br />
alignment section or diameter of the pipe the contractor shall carry out the altered work<br />
at the rates quoted by him for the original work for items and contractor shall not claim<br />
any expenses due to the changes made.<br />
In any case no work shall be done at night or on Sunday & Other holidays and during<br />
the recess time except in the case of weak graunds as running sand where the work must<br />
be executed vigrous day night without intrupted on when so ordered by the Engineer In<br />
case of speacial works allowed to be done on holidays the staff of AMC must be<br />
intimated in written and the work shall be done in presence of the AMC staff.<br />
All existing water pipe storm drains sewer <strong>line</strong> railway tract, electric cables etc.<br />
which do not in the opinion of Engineer required to be change in location shall be<br />
supported and protected from injury by the contractor. The contractor shall be liable to<br />
pay all damages to water pipe, drains, electric and telephone cable and to private<br />
property during the execution of this contract and the same will be recovered from the<br />
running bills or the deposit of work whenever it becomes necessary in the opinion of<br />
the Engineer to change location of any existing sewers drains etc. not otherwise from in<br />
these specification the contractor shall do the work of making such change and the work<br />
shall be paid from as extra work after getting approval of the competent authority.The<br />
contractor shall make arrangements for communication with such agencies. All places<br />
of public utility etc. shall be kept accessible for use.<br />
No extra payment shall be made for land slides and side slopes done without prior<br />
approval of the Engineer in charge.<br />
The excavation of trenches shall be done foot on ach side of the pipe that inside<br />
diameter of the sewer in case of depth excavation exceeding 3 meters move invert, one<br />
feet wider excavation on either side for the upper depth above 3 metrs shall be allowed<br />
and paid for.<br />
Wherever natural soil demands wider excavation as mentioned above the same shall be<br />
given after approval of Addl. C.E. The rate for excavation for easy jointing and<br />
caulking nothing extra shall be paid for this.<br />
Refilling of trenches shall be done only after the grade of <strong>line</strong> and hydraulic test<br />
practicable of the <strong>line</strong>s are checked and approved of and order given by the engineer in<br />
charge. the refilling shall be accompanied by through watering for layers of 0.50 mtrs.<br />
Further refilling shall be done there after and process should be repeated till trenches<br />
are completely refilled. Temping and ramming/compacting with rammers shall have to<br />
be done at all place important work. where ordered by engineer in charge. After to refill<br />
the trench is give the trenches shall to be refilled within 4 days with complete watering<br />
if the contractor fails to do watering satisfactory corporation shall get it done at the<br />
risk and cost of the contractor with or without giving any notice and the expenses<br />
incurred in doing so recovered from the contractor either in cost or from his payment<br />
through bills. The contractor shall make arrangement for checking of levels at all the<br />
stages of works.<br />
Mode of measurement:<br />
The rate shall be for per Cmt basis.<br />
ITEM NO. 2<br />
Extra rate for excavation of asphalt of any thickness and stacking it asdirected.<br />
Extra rate for excavation of asphalt pavement of any thickness including<br />
demolishing the asphalt carpet, metal, soiling etc. complete with stacking
the materials as directed. The road surface of asphalt shall carefully be<br />
opened to full width as directed by the Engineer in charge Asphalt, popada's<br />
spouls, metals etc shall be separately deposited in such places as may be<br />
determined by the Engineer-in-charge. In case above materials not being so<br />
deposited or being mixed up with the excavated materials will not be<br />
allowed for refilling. The cost of materials shall be charged from the<br />
contractor. The decision of the Addl. C.E. shall be final and binding to the<br />
contractor.<br />
The rate per sq. mt. in this item shall be paid extra addition to the rate for<br />
excavation<br />
Mode of measurement:<br />
The rate shall be for a unit of Smt. Basis.<br />
ITEM NO : 3<br />
Manufacturing testing supplying loading transporting to work site unloading lowering in trench<br />
laying and jointing RCC-NP-3 class pipes in cm.1:1in clall jointing materials such as cement sand<br />
hemp bitumen as dire. Testing the pipe <strong>line</strong> to ahead of 1.5 m. and hydraulic test as dire. etc. comp.<br />
(a) 230 mm internal diameter (b) 300 mm dia<br />
This item pertains to Manufacturing, testing, supplying loading, transporting<br />
to work site, unloading, lowering in trenches, laying and jointing RCC NP-3<br />
class pipes (a) 300 mm internal diameter in CM 1:1 including all jointing<br />
materials such as cement, sand, hemp, bitumen as directed.<br />
Testing the pipe <strong>line</strong> to a head of 1.5 mt, and hydraulic test as directed etc.<br />
complete.<br />
Mode of measurement:<br />
The rate shall be for per metre basis.<br />
ITEM NO. 4<br />
Provdg. & laying (to level slopes) & jointing with stiff, mixture of cement mortar in proportion 1<br />
:1 salt glazed stoneware piprs following nominal diameters incl. testing of pipes and joints<br />
complete. (a)100mm dia. (b)150mm dia.<br />
Providing laying and jointing glaze stone ware pipes including excavation upto 2 mt.<br />
refilling, transporting pipes to work site, unloading lowering in trench, laying and jointing pipes<br />
including jointing material such as cement, sand, hemp, bitumen as directed, including watering<br />
trenches spreading and carting away of surplus.<br />
Providing and laying (two level or slopes) and jointing with stiff mixture of cement mortar<br />
in proportion 1-1 salt glazed stone ware pipes, following nominal internal diameter incl. testing or<br />
pipes and joints complete.<br />
The pipes shall be of best quality manufactured from stone waste of fine clay salt glazed<br />
thoroughly burnt through the whole thickness. The pipes shall be free from crack fire blisters. The<br />
inner and outer surface shall be smooth and perfectly glazed.<br />
Workmanship<br />
The trenches for stoneware pipe drains shall be carried out as per given inst.<br />
Laying<br />
The pipes shall be laid accurately and perfectly true to <strong>line</strong>, levels and gradients. Great care<br />
shall be taken to prevent sand etc., from entering the pipes. The pipes between two manholes shall<br />
be laid truly in a straight <strong>line</strong> without vertical or horizontal undulation.<br />
The rate shall be for a unit of one running metre.
ITEM NO. 5<br />
Constructing Slab Type Chamber of following size incl. excavation, refilling brick bats cement concrete<br />
(1:5:10) for foundation, C.C. channel (1:2:4) finished, 15 mm. th cement plaster inside & outside in<br />
C.M.1:3 finishing with cement slurry, P/F 4 mm dia M.S Steel HDPE coated steps 35 cm c/c at 35 cm<br />
staggered Masonry in C.M. 1:5, R.C.C. slab in C.C. 1 : 1.5 : 3 including centering and reinforcement but<br />
excluding cost of manhole seat cover etc. complete. Of size 0.75 x 0.75 mt. (inside clear) and Depth from<br />
0.00 to 1.20 mt. For pipe dia<br />
(i) Excavation : This shall be done as per specification in Item No. 2<br />
(ii) Brickbats cement concrete in proportion (1:5:10) For detailed specification refer R & B Dept. booklet for General<br />
Technical Specification for building works , Page no. 31 , Section. No. 5.3.8(a)<br />
(iii) Brickwork(1:5):<br />
For detailed specification refer R & B Dept. booklet for General Technical<br />
Specification for building works , Page no. 43 , Section. No. 6.12(B).<br />
(iv) C.C. Channels :<br />
Cement concrete of the invert and channels of manholes shall consist on a part 1 part of cement 2 part of sand, 4 part<br />
of black trap metal or other approved material of size 1/4' to 1' well grade as per instruction. The work shall be done as<br />
per P.W.D. hand book specification No. 20 and as per general instruction of C.E. The rate includes all necessary<br />
materials mixing lifting placing ramming watering etc. the expressed faces to be neatly of the channels shall be half<br />
round as per drawing and instructions of the engineer in charge.<br />
(V)Cement Plaster(1:3) :<br />
For detailed specification refer R & B Dept. booklet for General Technical<br />
Specification for building works , Page no. 104 , Section. No . 17.58(I) Except<br />
that the thickness of the plaster shall be 15 mm instead of 10 mm.<br />
Carting of Surplus Earth :<br />
The surplus earth which is left an site after refilling and proper watering of the trenches shall have to be carted away<br />
upto a distance within 30 mts. & shall be spread at the site according to the direction of Engineer-in-charge in charge.<br />
RCC Work :- In general, plain and reinforced concrete work for manholes shall be carried out in accordance with<br />
latest version of IS 456 unless otherwise specified in this specification. The slab of manhole shall be cast with shutters<br />
<strong>line</strong>d with plywood and shall be smooth finished. For avoiding surface cracks due to variation in atmospheric<br />
temperature and exposure to direct sunlight, RCC slab of manholes after casting shall be kept wet. M 20 grade of<br />
concrete used for construction of RCC manholes shall have minimum cement content of 360 kg/cum of concrete. Bar<br />
bending schedule for reinforcement shall be prepared by contractor and got approved from owner/ engineer before<br />
proceeding with the work. Minimum cover to the reinforcement shall be 40 mm.The rate includes cost of all labour,<br />
materials, tools and plant etc. required for satisfactory completion of this item as described above.& the drawing as per<br />
A.M.C Dr. S.O.R shall be final.<br />
FRC SEAT COVER:<br />
frame shall be fixed in cement concrete all around and finished with neat cement. The . F.R.C (L.D.-25) chamber seat<br />
and cover shall be as per central store approved design. Cover [ 706 x 556 x 50 mm rectangular cover. 2.5 mt load<br />
design 50 x 2 mm MS flat all round. 12 mm ? plain round bar for lifting the cover & should be fitted with plastic caps<br />
] and frame [ 600 x 450 mm clear opening ,outer size 816x 666x100 mm.on the upper periphery of frame 25 x 3 mm<br />
wide M.S. flat should be well embedded in concrete to protect the edge of frame ]etc.comp.<br />
Mode of measurement: The rate shall be for a unit of No.basis<br />
ITEM NO : 6<br />
Constructing Slab Type M.H. Chamber of following size (1.0 mt x 0.75 mt. )incl. excavation,<br />
refilling brick bats cement concrete (1:5:10) for foundation, C.C. channel (1:2:4) finished, 15 mm.<br />
th cement plaster inside & outside in C.M.1:3 finishing with cement slurry, P/F 4 mm dia M.S<br />
Steel HDPE coated steps 35 cm c/c at 35 cm staggered Masonry in C.M. 1:5, R.C.C. slab in C.C.<br />
1 : 1.5 : 3 including centering and reinforcement but excluding cost of manhole seat cover etc.<br />
complete (a)up to 2 mt depth<br />
Manhole shall be provided at every change of alignment, gradient or diameter of sewer/storm<br />
water drains, Bends and junctions in the sewer/drain shall be grouped together in manhole as far as
possoble. The maximum distance between inspection chambers shall be about 25 meters. Where<br />
the diameter of sewer/drain is increased, the soffit of the pipe shall be fixed at the same level and<br />
necessary slope given to the channel of manhole/inspection chamber. The minimum internal sizes<br />
of manhole/inspection chamber shall be as per the respective item of work. The<br />
manhole/inspection chamber shall be constructed as per the detailed drawings and as directed by<br />
Engineer. The bed concrete and the brick masonry shall be constructed of such thickness as shown<br />
on drawing. The brick masonry shall be constructed in C.M. (1:5), plastered on both faces inside<br />
and out side with 15 mm cement plaster in C.M. (1:3). The channel shall be semicircular in the<br />
bottom half and of diameter equal to the sewer/drain. Above the horizontal diameter, the sides<br />
shall be extended vertically to the same level as the crown of the outgoing pipe and the top edge<br />
shall be suitable rounded off. The branch channels shall also be similarly constructed with respect<br />
to the benching out at their junction with the main channel as appropriate fall suitable rounded off<br />
in the direction of flow in the main channel shall be given. The channel at the bottom of manhole /<br />
inspection chamber shall be plastered with C.M. (1:3) and finished smooth. Rungs shall be<br />
provided in all manholes/inspection chambers over 0.6 mtr in depth and shall be of cast iron<br />
conforming to IS:5455. These rungs shall be fixed staggered in two vertical runs, 300 mm apart<br />
horizontally and 300 mm c/c vertically. The top rung shall be 450 mm below the manhole/<br />
inspection chamber cover and the lowest not more than 300 mm above the benching. The<br />
manhole/inspection chamber frame and cover shall be of cast iron of specified weight and shall<br />
conform to the requirements given in IS:1726. The covers and frames shall be cleanly cast and<br />
they shall be free from air and sand holes and from clod shuts. They shall be neatly dressed and<br />
carefully trimmed. All castings shall be free from voids whether due to shrinkage, gas inclusion or<br />
other causes. Covers shall have a raised chequered design on the top surface to provide an<br />
adequered nonslip grip. Cover shall be capable of easy opening and closing and it shall be fitted in<br />
the frame in workmanship like manner. The cover shall be gas tight and water tight. The size of<br />
covers specified shall be considered as the clear internal dimensions of the frame. Covers and<br />
frames shall be coated with a black bituminous composition. The coating shall be smooth and<br />
tenaceous. The frame of manhole/inspection chamber cover shall be firmly embeded to correct<br />
alignment and level in cement concrete on the top of the masonry. The item shall be executed as<br />
per the detailed drawing and as directed by Engineer.<br />
Design and Details of Reinforcement for the slab shall be approved before casting work or as<br />
directed by engineer in charge or Additional City Engineer (New West Zone zone)<br />
Mode of measurement:<br />
The rate shall be for a unit of one number basis<br />
ITEM NO : 7<br />
Constructing Slab Type M.H. Chamber of following size (1.0 mt x 1.40 mt. )incl. excavation,<br />
refilling brick bats cement concrete (1:5:10) for foundation, C.C. channel (1:2:4) finished, 15 mm.<br />
th cement plaster inside & outside in C.M.1:3 finishing with cement slurry, P/F 4 mm dia M.S<br />
Steel HDPE coated steps 35 cm c/c at 35 cm staggered Masonry in C.M. 1:5, R.C.C. slab in C.C.<br />
1 : 1.5 : 3 including centering and reinforcement but excluding cost of manhole seat cover etc.<br />
complete (a) 0.00 to 2.00 mt depth (b) 2.00 to 3.00 mt depth<br />
Manhole shall be provided at every change of alignment, gradient or diameter of sewer/storm<br />
water drains, Bends and junctions in the sewer/drain shall be grouped together in manhole as far as<br />
possoble. The maximum distance between inspection chambers shall be about 25 meters. Where<br />
the diameter of sewer/drain is increased, the soffit of the pipe shall be fixed at the same level and<br />
necessary slope given to the channel of manhole/inspection chamber. The minimum internal sizes<br />
of manhole/inspection chamber shall be as per the respective item of work. The<br />
manhole/inspection chamber shall be constructed as per the detailed drawings and as directed by<br />
Engineer. The bed concrete and the brick masonry shall be constructed of such thickness as shown
on drawing. The brick masonry shall be constructed in C.M. (1:5), plastered on both faces inside<br />
and out side with 15 mm cement plaster in C.M. (1:3). The channel shall be semicircular in the<br />
bottom half and of diameter equal to the sewer/drain. Above the horizontal diameter, the sides<br />
shall be extended vertically to the same level as the crown of the outgoing pipe and the top edge<br />
shall be suitable rounded off. The branch channels shall also be similarly constructed with respect<br />
to the benching out at their junction with the main channel as appropriate fall suitable rounded off<br />
in the direction of flow in the main channel shall be given. The channel at the bottom of manhole /<br />
inspection chamber shall be plastered with C.M. (1:3) and finished smooth. Rungs shall be<br />
provided in all manholes/inspection chambers over 0.6 mtr in depth and shall be of cast iron<br />
conforming to IS:5455. These rungs shall be fixed staggered in two vertical runs, 300 mm apart<br />
horizontally and 300 mm c/c vertically. The top rung shall be 450 mm below the manhole/<br />
inspection chamber cover and the lowest not more than 300 mm above the benching. The<br />
manhole/inspection chamber frame and cover shall be of cast iron of specified weight and shall<br />
conform to the requirements given in IS:1726. The covers and frames shall be cleanly cast and<br />
they shall be free from air and sand holes and from clod shuts. They shall be neatly dressed and<br />
carefully trimmed. All castings shall be free from voids whether due to shrinkage, gas inclusion or<br />
other causes. Covers shall have a raised chequered design on the top surface to provide an<br />
adequered nonslip grip. Cover shall be capable of easy opening and closing and it shall be fitted in<br />
the frame in workmanship like manner. The cover shall be gas tight and water tight. The size of<br />
covers specified shall be considered as the clear internal dimensions of the frame. Covers and<br />
frames shall be coated with a black bituminous composition. The coating shall be smooth and<br />
tenaceous. The frame of manhole/inspection chamber cover shall be firmly embeded to correct<br />
alignment and level in cement concrete on the top of the masonry. The item shall be executed as<br />
per the detailed drawing and as directed by Engineer.<br />
Design and Details of Reinforcement for the slab shall be approved before casting work or as<br />
directed by engineer in charge or Additional City Engineer (New West Zone zone)<br />
Mode of measurement:<br />
The rate shall be for a unit of one number basis.<br />
ITEM NO:-8<br />
Providing and fixing M.H. seat cover of following weight incl. carting to the work site &<br />
fixing in CC1:2:4 finishing etc.comp. as directed.<br />
FRC Seat Cover:-<br />
The frame shall be fixed in cement concrete of M15 grade all around and finished with neat<br />
cement.<br />
(a) HD 20<br />
Cover: 728 mm dia. And 90 mm thick circular cover, 20.00 MT load design, 90 x 2 mm MS flat all<br />
round, 16 mm dia plain round bar for lifting the cover and should be fitted with plastic cups.<br />
Frame: 560 mm dia. Clear opening, outer size 890 x 890 x 165 mm. On the upper periphery of<br />
frame 25 x 3 mm wide MS flat should be well embedded in concrete to protect the edges to protect<br />
the edges of frame.<br />
(b) MD 10<br />
Cover: 670 mm dia. And 70 mm thick circular cover, 10.00 MT load design, 70 x 2 mm MS flat all<br />
round, 12 mm dia plain round bar for lifting the cover and should be fitted with plastic cups.<br />
Frame: 560 mm dia. Clear opening, outer size 780 x 780 x 120 mm. On the upper periphery of<br />
frame 25 x 3 mm wide MS flat should be well embedded in concrete to protect the edges to protect<br />
the edges of frame.<br />
(c) CHAMBER SEAT COVER LD – 2.5<br />
Cover: 706 X 556 X 50 mm rectangular cover, 2.5 MT load design, 50 x 2 mm MS flat all round,<br />
12 mm dia plain round bar for lifting the cover and should be fitted with plastic cups.
Frame: 600 x 450 mm Clear opening, outer size 816 x 666 x 100 mm. On the upper periphery of<br />
frame 25 x 3 mm wide MS flat should be well embedded in concrete to protect the edges to protect<br />
the edges of frame.<br />
The rate includes cost of all labour, materials, tools and plant etc. required for satisfactory<br />
completion of this item as described above<br />
FRC seat cover should get approved with Addd. C.E. before bringing at site.<br />
Mode of measurement<br />
The rate shall be for a unit of one number basis.<br />
ITEM NO. 9<br />
Providing Kachha of pakka dummy in the following dia pipes and removing the same after<br />
the connection of the work as per instruction etc. comp.<br />
Providing Kachha or pakka dummy in the following dia. Pipes in such a way that there is no<br />
seepage of water through it & and removing the same after the completion of the work as directed<br />
by Engineer In charge of work.<br />
(a) 150 mm to 300 mm dia.<br />
(b) 350 mm to 600 mm dia.<br />
The M/s shall be on No. basis.<br />
ITEM NO.10<br />
Making Connection to ex.manhole on running sewer <strong>line</strong> incl.reparing the damaged portion & removing the<br />
debris etc.comp. 150 mm to 300 mm dia., 350 mm to 600 mm Dia.<br />
Rate includes connection in the sewer <strong>line</strong> at any convenient time when the load on the drainage<br />
<strong>line</strong> in less. All damaged work shall be well repaired as per instruction of officer in charge. Proposed R.C. C.<br />
<strong>line</strong> should be connected with the existing M.H. as directed. Holes made in the well of existing M.H. should<br />
be finished smooth and in circular shape as directed. Rate also includes making new channel or repairing<br />
existing damaged channel if instructed. Rate is inclusive of watering etc. as directed.<br />
The M/s shall be on No. basis.<br />
ITEM NO. 11<br />
Transport of material such as murrum, earth, kapachi, brick bats, sand, debris etc from the site to approved<br />
location incl loading, unloading, stacking and spreading as dir etc comp lead upto 5 kms.<br />
All the surplus earth etc. shall be carried away immediately from the site of work to a place within 5 km. distance<br />
or as directed and ordered by the Engineer, so as not to cause any inconvenience to the public traffic finding<br />
which in view of public safety and traffic convenience. The Corporation shall carry out the work by any other<br />
agency at the contractor’s risk and cost. If the instructions are not complied within 7 days from the date of order<br />
to cart the surplus materials and clear the site, the said work shall be carried out by the <strong>Municipal</strong> Corporation at<br />
the risk and cost of the contractor and no claim or dispute shall be entertained in this respect.<br />
If the filling in trenches after settlement of the earth filling in trenches is to be done and the same shall be carried<br />
out by the contractor without asking any extra rate. The contractor shall have to cart the surplus earth after<br />
trenches we will watered and refilled with the sand. The rate of carting including carting of brick bats, metal<br />
rubble vegetable and garbage, if necessary to clear the road surface.<br />
Measurement shall be paid by Cmt basis.<br />
CONTRACTOR'S SIGNATURE ADDL.CITY ENGINEER<br />
& STAMP (N.W.Z)<br />
Mobile No.:-
AHMEDABAD MUNICIPAL CORPORATION<br />
ENGINEERING DEPARTMENT<br />
GENERAL SPECIFICATION<br />
Time limit for the work shall be 3 months (Excluding Monsoon) after the order to start the works.<br />
Progress of work should be in proportion to time limit. The details of reinforcement of R.C.C. work shall<br />
be as per design and instructions of Add. City Engineer and his order will be considered final.<br />
The contractor shall be remain responsible for Workmen’s compensation if any accident. The<br />
contractor shall arrange for barricading at night and arrangement of Pagi at night to direct the traffic. He<br />
shall be responsible for any damage to public. If any incident happen, during the execution of work. In<br />
case of dispute for unseen or overlooked items the decision of the Dy. City Engineer shall be final. The<br />
contractor shall have to give site clean of all rubbish during the work and at the time of completion of work<br />
and hand over the site with final finishing of the work as directed. All the rejected materials shall be<br />
removed from site within 24 hours by contractor at this risk and cost. Debris shall have to cart daily from<br />
site.<br />
For mixing mortar either for masonry or for plaster or for any other purpose contractor shall<br />
have to prepare through of bigger size and mix the mortar in the required proportion. In on case<br />
he shall be allowed to mix the mortar either on floor or any finished surfaces. The contractor shall<br />
have to make his own arrangement for water required for the work.<br />
If any extra item crops up during the progress of work the same shall be carried out by the contractor and<br />
he shall be paid at the rate fixed by Add.C.E. as per the rate analysis based on latest SOR or if item is not<br />
available in SOR than based on current market rates. In case of extra item decision of Add. City Engg.<br />
shall remain final regarding rate.<br />
If in the interest of the Corporation it is necessary to change either any site or the design of the propose<br />
work the contractor shall carry out the same at his quoted rates without charges any extra and the<br />
contractor will have to carry out the works and he will be paid at the rate quoted by him. No claim for extra<br />
rate for subsequent changes in site and design is entertained.<br />
The cubical contents of the cement bag shall be taken as 1-20 cft. Per bag and the contractors shall have<br />
to prepare the measures boxes according to this measure.<br />
Octroi exemption passes shall not be given for any materials required for the work. Contractor will be fully<br />
responsible for compliance of the various provisions under contract Act. 1970 and the Rules framed the to<br />
under.<br />
The tender for the work shall remain open for a period (120) days from the date of opening of the tenders<br />
for this work and that the tenderer shall not be allowed to withdraw on modify the offer on his own during<br />
the period. If any tenderer withdraw or makes any modifications or addition in the terms and conditions of<br />
his tender not acceptable to the <strong>Municipal</strong> Corporation the <strong>Municipal</strong> Corporation shall without prejudice to<br />
any right or remedy be at liberty to forfeit in full the said earnest money and black list the contractor.<br />
If the work is not carried out within the specified time limit. from the date of order to start the work the<br />
penalty of Rs. - per day of delay shall be recovered from the immediate bills payable to the contractor.<br />
Contractor has to make his own arrangement for procurement of steel and cement.<br />
Contractors should note the following conditions carefully:-<br />
Conditional tender shall not be accepted.<br />
All tenders are to be submitted in duplicate without which the tenders are liable to be rejected.<br />
In case of tender downloaded from website, tender fee & EMD should be submitted in form of<br />
demand draft or in cash.<br />
Condition of Form - B1 Standard Specification of material & code of practice will be applicable. Form<br />
B1 can be is available in website. Specification shall be as per ' R& B Dept. - Govt. of Gujarat<br />
booklets of Building Works & and Road Works Specifications published by Gujarat Book Depot,<br />
Sector-21. Gandhinagar.<br />
CONTRACTOR'S SIGNATURE ADDL.CITY ENGINEER<br />
& STAMP (New West Zone)<br />
Mobile No.:-
ybœtJtœ Bgwrlrmvj ftuvtuohuNl<br />
ftb btxulwk xftJthe œh Jt¤wk xuLzh ylu ftuLx[tfx<br />
xuLzhh btxule Nh


