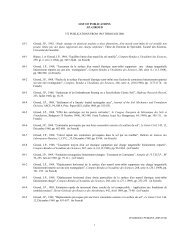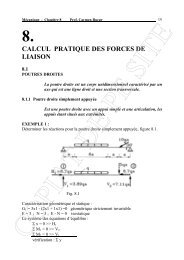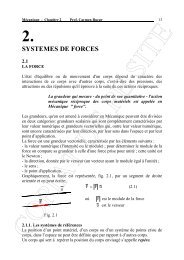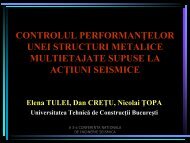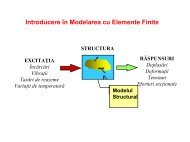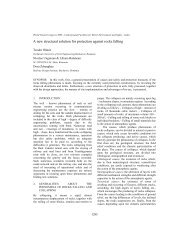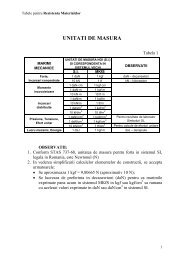REFACEREA UNUI PODEŢ EXISTE SUB PROTECŢIA UNEI ... - CFDP
REFACEREA UNUI PODEŢ EXISTE SUB PROTECŢIA UNEI ... - CFDP
REFACEREA UNUI PODEŢ EXISTE SUB PROTECŢIA UNEI ... - CFDP
Create successful ePaper yourself
Turn your PDF publications into a flip-book with our unique Google optimized e-Paper software.
CONSTRUCŢII <strong>SUB</strong>TERANE<br />
Fig. 3 Diagramă batere ţevi, baterea primei ţevi şi situaţia<br />
finală<br />
Se demolează parţial timpanul pentru a putea continua baterea<br />
ţevilor 17' – 8 'si 8 – 17;<br />
• Se execută sapatura la cotele din proiect şi se toarnă betonul<br />
de egalizare 15 cm grosime , între fundaşiile podeţului<br />
existent;<br />
Etapa 2.- Execuţia radierului tronsonului de capăt ( timpan)<br />
L= 2, 00 m<br />
• Se demolează structura existenta pe 2,50 m şi se sprijină<br />
provizoriu bolta existentă în front cu cintre metalice;<br />
Fig. 4 Execuţie radier tronson de capăt<br />
• Se execută sapatura la cotele din proiect pentru execuţia<br />
radierului pe 2,00 m;<br />
• Se montează cintrul metalic aferent următorului tronson;<br />
• Se completează betonul de egalizare de 15 cm grosime;<br />
• Se armează, se cofrează şi se betonează radierul;<br />
Etapa 3 – Execuţia elevaţiei tronsonului de capat L= 2,00 m<br />
şi a primului tronson de radier al inelului 1, L = 3,00 m<br />
• Se montează armatura, se cofrează şi se betonează elevaţia<br />
tronsonului de capăt ( timpan);<br />
• Se execută hidroizolaţia la extradosul tronsonului de capat;<br />
• Se demolează structura existentă pe 3,50 m şi se sprijină<br />
provizoriu bolta în front cu cintre demontabile;<br />
• Se execută săpatura la cotele din proiect pentru realizarea<br />
radierului pe 3,00 m;<br />
• Se montează cintrele metalice pierdute la intradosul ţevilor;<br />
UNDERGROUND CONSTRUCTIONS<br />
Figure 3 Pipe jacking diagram, first pipejacking and final<br />
situation<br />
• existing tympan is partially demolished in order to continue<br />
the driving of pipes no17’-8-17<br />
• the excavation is performed based on the blueprint, a 15 cm<br />
layer of levelling concrete is poured in between the<br />
foundations of the existing culvert;<br />
Stage 2. Construction of the 2 m end section element<br />
• existing structure is demolished on a 2.50 m length and the<br />
existing arch is temporarily supported by steel frameworks<br />
Figure 4 Construction of end section invert<br />
• A 2 m-long excavation is performed based on the blueprint<br />
in order to construct the invert<br />
• steel framework is installed, to be used for next section;<br />
• the levelling concrete is completed up to a 15 cm width;<br />
• invert is reinforced, encased and concreted.<br />
Stage 3 – Construction of the end section elevation L = 2.00<br />
m and the first invert section of the ring 1 L = 3.00 m<br />
• reinforcement and encasement are performed, then the end<br />
section element elevation is concreted;<br />
• waterproofing is performed at the end section back arch;<br />
• existing structure is demolished on a 3.50 m length and the<br />
existing arch is supported by removable frame steelworks<br />
• excavation is performed based on blueprint in order to<br />
construct the invert on a 3 m length<br />
• frame steelworks are put in place at the pipes’ intrados<br />
Număr Special 2005<br />
Special Issue 32



