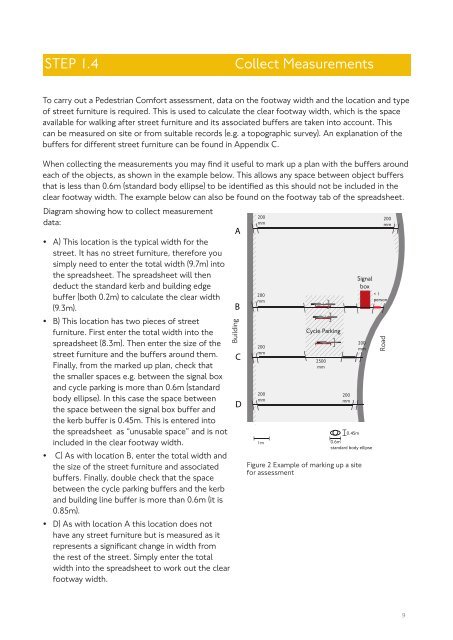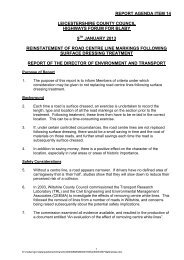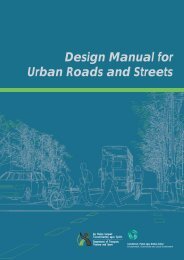Pedestrian Comfort Guidance for London
Pedestrian Comfort Guidance for London
Pedestrian Comfort Guidance for London
You also want an ePaper? Increase the reach of your titles
YUMPU automatically turns print PDFs into web optimized ePapers that Google loves.
STEP 1.4 Collect Measurements<br />
To carry out a <strong>Pedestrian</strong> <strong>Com<strong>for</strong>t</strong> assessment, data on the footway width and the location and type<br />
of street furniture is required. This is used to calculate the clear footway width, which is the space<br />
available <strong>for</strong> walking after street furniture and its associated buffers are taken into account. This<br />
can be measured on site or from suitable records (e.g. a topographic survey). An explanation of the<br />
buffers <strong>for</strong> different street furniture can be found in Appendix C.<br />
When collecting the measurements you may find it useful to mark up a plan with the buffers around<br />
each of the objects, as shown in the example below. This allows any space between object buffers<br />
that is less than 0.6m (standard body ellipse) to be identified as this should not be included in the<br />
clear footway width. The example below can also be found on the footway tab of the spreadsheet.<br />
Diagram showing how to collect measurement<br />
data:<br />
A<br />
• A) This location is the typical width <strong>for</strong> the<br />
street. It has no street furniture, there<strong>for</strong>e you<br />
simply need to enter the total width (9.7m) into<br />
the spreadsheet. The spreadsheet will then<br />
deduct the standard kerb and building edge<br />
buffer (both 0.2m) to calculate the clear width<br />
(9.3m).<br />
B<br />
• B) This location has two pieces of street<br />
furniture. First enter the total width into the<br />
spreadsheet (8.3m). Then enter the size of the<br />
street furniture and the buffers around them. C<br />
Finally, from the marked up plan, check that<br />
the smaller spaces e.g. between the signal box<br />
and cycle parking is more than 0.6m (standard<br />
body ellipse). In this case the space between<br />
D<br />
the space between the signal box buffer and<br />
the kerb buffer is 0.45m. This is entered into<br />
the spreadsheet as “unusable space” and is not<br />
included in the clear footway width.<br />
• C) As with location B, enter the total width and<br />
the size of the street furniture and associated<br />
buffers. Finally, double check that the space<br />
between the cycle parking buffers and the kerb<br />
and building line buffer is more than 0.6m (it is<br />
0.85m).<br />
• D) As with location A this location does not<br />
have any street furniture but is measured as it<br />
represents a significant change in width from<br />
the rest of the street. Simply enter the total<br />
width into the spreadsheet to work out the clear<br />
footway width.<br />
Building<br />
200<br />
mm<br />
200<br />
mm<br />
200<br />
mm<br />
200<br />
mm<br />
1m<br />
Cycle Parking<br />
2500<br />
mm<br />
200<br />
mm<br />
0.45m<br />
Signal<br />
box<br />
200<br />
mm<br />
0.6m<br />
standard body ellipse<br />
Figure 2 Example of marking up a site<br />
<strong>for</strong> assessment<br />
200<br />
mm<br />
< 1<br />
person<br />
Road<br />
9




