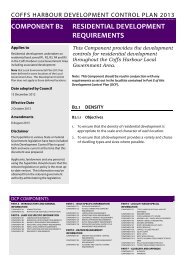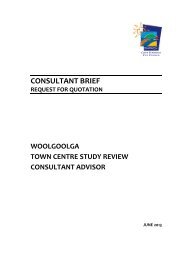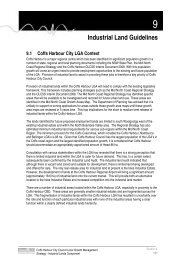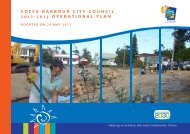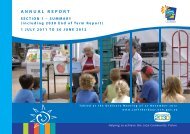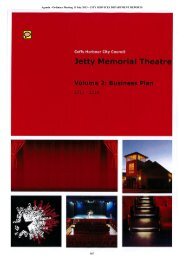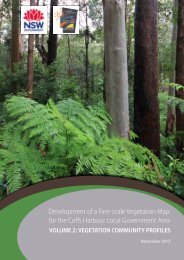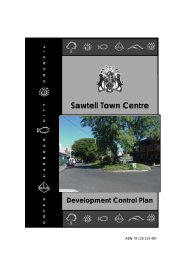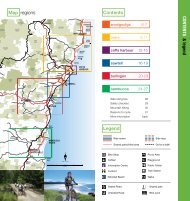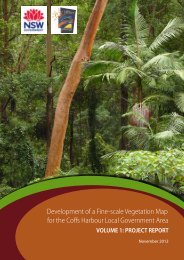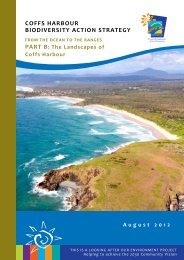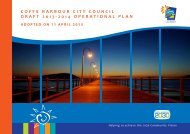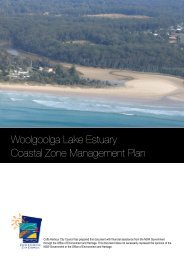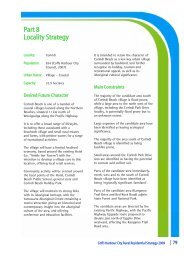Agenda Land Use, Health and Development - Coffs Harbour City ...
Agenda Land Use, Health and Development - Coffs Harbour City ...
Agenda Land Use, Health and Development - Coffs Harbour City ...
You also want an ePaper? Increase the reach of your titles
YUMPU automatically turns print PDFs into web optimized ePapers that Google loves.
Contents<br />
COFFS HARBOUR CITY COUNCIL<br />
ORDINARY MEETING<br />
(LAND USE, HEALTH & DEVELOPMENT COMMITTEE)<br />
COUNCIL CHAMBERS<br />
COUNCIL ADMINISTRATION BUILDING<br />
COFF AND CASTLE STREETS, COFFS HARBOUR<br />
13 AUGUST 2009<br />
ITEM DESCRIPTION PAGE<br />
NOTICE OF MOTION<br />
PETTINA PARK PET CARE CENTRE 1<br />
LAND USE HEALTH & DEVELOPMENT DEPARTMENT REPORTS<br />
L22 DEVELOPMENT APPLICATION 162/09 - RECREATION FACILITY<br />
(CHALLENGE COURSE), LOT 87 DP 752818, 37 DANIELS ROAD,<br />
CORAMBA<br />
L23 COFFS HARBOUR CITY LOCAL ENVIRONMENTAL PLAN (LEP) 2000<br />
DRAFT AMENDMENT NO. 38 - THAKRAL LANDS ON WESTERN SIDE<br />
OF PACIFIC HIGHWAY, KORORA<br />
CORPORATE BUSINESS DEPARTMENT REPORTS<br />
C45 DEVELOPER CONTRIBUTIONS PLANS REVIEW - WEST<br />
WOOLGOOLGA RELEASE AREA<br />
C46 ACQUISITION OF LAND FOR CONSTRUCTION OF BAKERS ROAD<br />
DETENTION BASIN - PART LOT 61 DP 1122285 - WILLIAM SHARP<br />
DRIVE COFFS HARBOUR<br />
CITY SERVICES DEPARTMENT REPORTS<br />
S35 FLOODWATER EROSION REPAIRS - 1 GREEN LEA CRESCENT,<br />
COFFS HARBOUR<br />
S36 SAWTELL ROCK POOL 39<br />
S37 INFRASTRUCTURE GRANT PROGRAM 42<br />
S38 PROGRESS ON BRELSFORD PARK ADVENTURE PLAYGROUND<br />
DESIGN<br />
3<br />
16<br />
26<br />
30<br />
36<br />
48
Mayor <strong>and</strong> Councillors<br />
NOTICE OF MOTION<br />
COFFS HARBOUR CITY COUNCIL<br />
ORDINARY MEETING<br />
(LAND USE, HEALTH & DEVELOPMENT COMMITTEE)<br />
PETTINA PARK PET CARE CENTRE<br />
Purpose:<br />
13 AUGUST 2009<br />
Councillor Rodney Degens has given notice of his intention to move.<br />
That <strong>Coffs</strong> <strong>Harbour</strong> <strong>City</strong> Council locate <strong>and</strong> find the required parcel of l<strong>and</strong> needed for<br />
the relocation of Pettina Park into the Airport precinct <strong>and</strong> adjust the Airport<br />
Management plan accordingly.<br />
Councillor Degens' comments:<br />
Relocating the Pettina Park Dog Kennels into the airport precinct is justifiable because:<br />
1. The owner of Pettina Park <strong>and</strong> the council have developed a moral responsibility to help<br />
each other if not a legal responsibility to help each other partly because of the nature <strong>and</strong><br />
length of the negations surrounding this matter for the past five years. Trust was placed in<br />
the council by the proprietors to help resolve this matter.<br />
2. The lease held by the owner is due to expire shortly, so consequently there is now significant<br />
pressure for the matter to be resolved quickly.<br />
3. The lease on the <strong>Coffs</strong> <strong>Harbour</strong> Airport l<strong>and</strong>s should be of a temporary nature, a 5 by 5<br />
yearly lease until such a time when a permanent site has been located.<br />
4. Currently there is a facility to store motor vehicles, while people are away on holiday or<br />
whatever, so in the same fashion a place where pets can be kept is not an unreasonable<br />
request for location at the <strong>Coffs</strong> <strong>Harbour</strong> Airport.<br />
Cont'd<br />
LAND USE, HEALTH & DEVELOPMENT COMMITTEE 13 AUGUST 2009<br />
- 1 -
Pettina Park Pet Care Centre …(Cont’d)<br />
Staff Comments:<br />
1. Council has no legal responsibility to assist the proprietors of Pettina Park. Staff have, over<br />
a considerable period, tried to identify suitable premises for the relocation of the business.<br />
2. For Council to assist a particular business owner in a way as set out in the Notice of Motion<br />
would set an unacceptable precedent for Council. It is not Council's role or responsibility to<br />
assist specific business owners through the provision of, or access to, Council l<strong>and</strong> <strong>and</strong><br />
property as being suggested in the Notice of Motion.<br />
3. The issue of the operation <strong>and</strong> location of Pettina Park Petcare Centre is a marketplace<br />
issue not a Council issue, <strong>and</strong> it should be resolved within the marketplace.<br />
4. There is ample l<strong>and</strong> within the local government area appropriately zoned <strong>and</strong> available to<br />
permit a boarding kennel. This l<strong>and</strong> includes industrial l<strong>and</strong> <strong>and</strong> rural l<strong>and</strong>.<br />
5. The proposed use as suggested in the Notice of Motion is prohibited under the current l<strong>and</strong><br />
uses adopted by Council for the Airport Master Plan. The Airport Master Plan was<br />
developed over a number of years <strong>and</strong> was placed on public exhibition. No ad hoc<br />
changes should be considered.<br />
6. To amend the Master Plan there is a process involved which would take a number of<br />
months. Should this change be made, a development application is still pending on the<br />
l<strong>and</strong> at the northern end of the airport. This development application would not be<br />
determined for several months. If the development application were approved, <strong>and</strong> if<br />
Council decided to proceed with the development immediately, it would be at least another<br />
twelve months before any l<strong>and</strong> would be available.<br />
7. Should l<strong>and</strong> become available Council, in order to meet its public accountability <strong>and</strong><br />
transparency requirements, would need to place the l<strong>and</strong> out to expressions of interest to<br />
be operated by anyone who may be interested in running a boarding kennel. Council would<br />
not be in a position to simply allocate the l<strong>and</strong> to a particular business owner.<br />
Recommendation:<br />
1. That Council not support the Notice of Motion.<br />
2. That the Airport Master Plan not be amended to include an animal establishment as a<br />
permitted use.<br />
3. That the matter be left in the marketplace for the marketplace to determine the most<br />
appropriate outcome.<br />
Stephen Sawtell<br />
General Manager<br />
LAND USE, HEALTH & DEVELOPMENT COMMITTEE 13 AUGUST 2009<br />
- 2 -
LAND USE HEALTH & DEVELOPMENT DEPARTMENT REPORT<br />
L22 DEVELOPMENT APPLICATION 162/09 - RECREATION FACILITY (CHALLENGE<br />
COURSE), LOT 87 DP 752818, 37 DANIELS ROAD, CORAMBA<br />
Purpose:<br />
This is a report on <strong>Development</strong> Application 162/09 for a Recreation Facility (Challenge Course) at<br />
37 Daniels Road, Coramba.<br />
The application was considered at the <strong>L<strong>and</strong></strong> <strong>Use</strong> <strong>Health</strong> <strong>and</strong> <strong>Development</strong> Committee meeting on 9<br />
July 2009.<br />
At that meeting Council resolved that the application:<br />
“be deferred with the object of having consultation with the proponent of the facility subject<br />
to an inspection of the site”.<br />
Councillors inspected the site on 23 July 2009.<br />
A copy of the report to the 9 July 2009 meeting on this application is appended to this report<br />
(Appendix A).<br />
Recommendation:<br />
1. That <strong>Development</strong> Application 162/09 for a Recreation Facility (Challenge Course), Lot<br />
87, DP752818, 37 Daniels Road, Coramba be approved subject to the conditions<br />
specified in Appendix B.<br />
2. That individuals who made submissions on the Application be informed of Council’s<br />
decision.<br />
LAND USE, HEALTH & DEVELOPMENT COMMITTEE 13 AUGUST 2009<br />
- 3 -
Attachments:<br />
- 4 -<br />
Appendix A
- 5 -
- 6 -
- 7 -
- 8 -
- 9 -
- 10 -
- 11 -
- 12 -
- 13 -
- 14 -
- 15 -
L23 COFFS HARBOUR CITY LOCAL ENVIRONMENTAL PLAN (LEP) 2000 DRAFT<br />
AMENDMENT NO. 38 - THAKRAL LANDS ON WESTERN SIDE OF PACIFIC HIGHWAY,<br />
KORORA<br />
Purpose:<br />
The purpose of this report is to progress draft Amendment No. 38 to <strong>Coffs</strong> <strong>Harbour</strong> <strong>City</strong> LEP 2000<br />
to public exhibition. Draft LEP Amendment No. 38 was endorsed by Council as a component of<br />
the North <strong>Coffs</strong> Release Area as identified in the 1996 Urban <strong>Development</strong> Strategy <strong>and</strong> draft Our<br />
Living <strong>City</strong> (OLC) Settlement Strategy at its meeting on 2 November 2006. The report<br />
recommends that Council exhibit the draft Plans, after seeking authority from the Department of<br />
Planning to proceed with the rezoning process.<br />
Council resolving to action the recommendation of this report will enable Council to seek the<br />
Department of Planning's permission to publicly exhibit the draft LEP <strong>and</strong> get feedback from the<br />
community <strong>and</strong> government authorities. Council has already (in 2006) resolved to prepare the<br />
draft LEP.<br />
The location of the draft LEP is shown on the map below.<br />
The l<strong>and</strong> is described as comprising the following:<br />
• Lot 1 DP592173;<br />
• Lot 2 DP 226560 (this lot will be deferred from the rezoning due to the location of the RTA’s<br />
proposed Highway Bypass);<br />
• Lot 3 DP 820652;<br />
• Lot 4 DP 820652;<br />
• Lot 5 DP 820652; <strong>and</strong><br />
• Lot 23 DP 716144.<br />
The l<strong>and</strong> occupies an area of 29.46 hectares.<br />
Cont'd<br />
LAND USE, HEALTH & DEVELOPMENT COMMITTEE 13 AUGUST 2009<br />
- 16 -
L23 <strong>Coffs</strong> <strong>Harbour</strong> <strong>City</strong> Local Environmental Plan (LEP) 2000 Draft Amendment No. 38 -<br />
Thakral <strong>L<strong>and</strong></strong>s on Western Side of Pacific Highway, Korora …(Cont’d)<br />
Description of Item:<br />
Council adopted the Our Living <strong>City</strong> (OLC) Settlement Strategy on 5 July 2007. The North <strong>Coffs</strong><br />
Release Area was identified as a short term priority (one to five years) for l<strong>and</strong> rezoning to achieve<br />
the objectives of the OLC Settlement Strategy. The Department of Planning has endorsed this<br />
area as an interim approval of the OLC Settlement Strategy, <strong>and</strong> has given endorsement for three<br />
amendments to Council’s LEP to proceed, independent of the LEP Major Review (St<strong>and</strong>ard LEP<br />
Template) currently being prepared by Council. The three amendments in the North <strong>Coffs</strong> Release<br />
Area are comprised of three components:<br />
• North <strong>Coffs</strong> (draft Amendment No. 34);<br />
• Big Banana <strong>L<strong>and</strong></strong>s (draft Amendment No. 37); <strong>and</strong><br />
• Thakral <strong>L<strong>and</strong></strong>s (draft Amendment No. 38).<br />
Draft Amendment No. 34 will be the subject of a future Council report. Amendment No. 37 was<br />
recently gazetted.<br />
Thakral Holdings Pty Limited approached Council <strong>and</strong> the Department of Planning seeking a joint<br />
rezoning of the l<strong>and</strong> <strong>and</strong> Major Project Application for subdivision of approximately 140 allotments.<br />
The l<strong>and</strong>holder has funded environmental studies <strong>and</strong> statutory planning required to achieve the<br />
rezoning.<br />
Council subsequently reviewed the documents relevant to the rezoning proposal. The studies are<br />
available separate to this report.<br />
Sustainability Assessment:<br />
The environmental documents prepared by a consultant have addressed the environmental, social<br />
<strong>and</strong> economic sustainability issues pertaining to the rezoning of the l<strong>and</strong>. The issues addressed,<br />
include:<br />
• Environment<br />
- Flora <strong>and</strong> Fauna;<br />
- <strong>L<strong>and</strong></strong>forms <strong>and</strong> Soils;<br />
- Visual Assessment;<br />
- Bushfire Hazard Assessment;<br />
- Contamination <strong>and</strong> Acid Sulfate Soils; <strong>and</strong><br />
- Drainage <strong>and</strong> Water Cycle Management.<br />
This environmental assessment has determined that there are no significant impacts upon the<br />
l<strong>and</strong>, <strong>and</strong> that the proposal is in accordance with the OLC Settlement Strategy.<br />
Areas of l<strong>and</strong> with significant environmental characteristics are proposed to be preserved by<br />
placing under an environmental protection zoning.<br />
Cont'd<br />
LAND USE, HEALTH & DEVELOPMENT COMMITTEE 13 AUGUST 2009<br />
- 17 -
L23 <strong>Coffs</strong> <strong>Harbour</strong> <strong>City</strong> Local Environmental Plan (LEP) 2000 Draft Amendment No. 38 -<br />
Thakral <strong>L<strong>and</strong></strong>s on Western Side of Pacific Highway, Korora …(Cont’d)<br />
• Social<br />
- Traffic <strong>and</strong> Transport;<br />
- Heritage Archaeology; <strong>and</strong><br />
- Acoustic Assessment.<br />
An area of the l<strong>and</strong>, currently used as a sports field is proposed to be zoned for open space<br />
purposes.<br />
• Economic<br />
- Infrastructure & Services (Water <strong>and</strong> Sewer); <strong>and</strong><br />
- Open Space.<br />
The reports identify the facilities <strong>and</strong> services required to progress the l<strong>and</strong>’s rezoning. These<br />
will need to be provided by the developer.<br />
• Broader Economic Implications<br />
This rezoning proposal will stimulate economic growth by introducing residential activities<br />
which are permissible within the Residential 2A Low Density zone. The use of the l<strong>and</strong> for<br />
residential purposes is also consistent with the economic objectives of the OLC Settlement<br />
Strategy.<br />
• Management Plan Implications<br />
The l<strong>and</strong>holder has funded the necessary studies associated with the rezoning proposal.<br />
There are, therefore, no economic implications to Council’s current Management Plan.<br />
Consultation:<br />
The draft documents have been prepared with input from Council Departments.<br />
Upon Council resolution, the environmental studies <strong>and</strong> draft LEP will be exhibited in accordance<br />
with the Environmental Planning <strong>and</strong> Assessment Act 1979. Input to the draft Plan will be sought<br />
from the public, Government Departments <strong>and</strong> Agencies, <strong>and</strong> again from all Council Departments.<br />
Related Policy <strong>and</strong> / or Precedents:<br />
The following policies <strong>and</strong> statutory requirements have been considered in the preparation of this<br />
draft LEP:<br />
- <strong>Coffs</strong> <strong>Harbour</strong> <strong>City</strong> LEP 2000;<br />
- NSW Coastal Policy 1997;<br />
- State Environmental Planning Policy No. 71 – Coastal Protection;<br />
- Environmental Planning <strong>and</strong> Assessment Act 1979 <strong>and</strong> Regulations;<br />
- North Coast Regional Environmental Plan 1988;<br />
- Mid North Coast Regional Strategy;<br />
- Our Living <strong>City</strong> Settlement Strategy; <strong>and</strong><br />
- Residential Tourist <strong>L<strong>and</strong></strong>s DCP.<br />
Cont'd<br />
LAND USE, HEALTH & DEVELOPMENT COMMITTEE 13 AUGUST 2009<br />
- 18 -
L23 <strong>Coffs</strong> <strong>Harbour</strong> <strong>City</strong> Local Environmental Plan (LEP) 2000 Draft Amendment No. 38 -<br />
Thakral <strong>L<strong>and</strong></strong>s on Western Side of Pacific Highway, Korora …(Cont’d)<br />
Issues:<br />
• Current Zoning<br />
The l<strong>and</strong> <strong>and</strong> current zonings are shown in the map below:<br />
The l<strong>and</strong> is part of the Pacific Bay Resort facility, situated on the western side of the Pacific<br />
Highway. Although the l<strong>and</strong> is currently zoned primarily for agricultural uses, the l<strong>and</strong> is<br />
surplus to the l<strong>and</strong>holder’s requirements for banana growing (or any other agricultural)<br />
purposes. As the l<strong>and</strong> has also been identified as a Priority 1 urban growth area by the OLC<br />
Settlement Strategy, a more relevant zone in accordance with the Strategy is appropriate.<br />
Cont'd<br />
LAND USE, HEALTH & DEVELOPMENT COMMITTEE 13 AUGUST 2009<br />
- 19 -
L23 <strong>Coffs</strong> <strong>Harbour</strong> <strong>City</strong> Local Environmental Plan (LEP) 2000 Draft Amendment No. 38 -<br />
Thakral <strong>L<strong>and</strong></strong>s on Western Side of Pacific Highway, Korora …(Cont’d)<br />
• Details of the Proposed Rezoning<br />
The studies prepared recommend that the l<strong>and</strong> be predominantly zoned Residential 2A Low<br />
Density. An area of the l<strong>and</strong>, currently used as a sports field is proposed to be zoned for open<br />
space purposes (6A). Areas of l<strong>and</strong> with significant environmental characteristics are proposed<br />
to be preserved by placing under an environmental protection zoning. The l<strong>and</strong>, indicating its<br />
amended zoning, is shown on the map in Attachment 2.<br />
• Rationale for the Proposed <strong>L<strong>and</strong></strong> <strong>Use</strong> – Residential<br />
- The 2A zone is compatible with the l<strong>and</strong> adjoining its boundary, which is currently used for<br />
a Caravan Park known (Bananacoast Caravan Park). This rezoning will allow an additional<br />
number of dwellings in the locality. The l<strong>and</strong> lies to the North of the Big Banana Tourist<br />
Facility <strong>and</strong> is on the western side of the Pacific Highway, opposite the residential suburbs<br />
of Diggers Beach <strong>and</strong> Korora.<br />
- The Bananacoast Caravan Park site forms part of the local Environmental Study being<br />
prepared for the remainder of the North <strong>Coffs</strong> under LEP 34.<br />
- The l<strong>and</strong> has been modified, with some sport facility associated buildings <strong>and</strong> infrastructure<br />
existing on site, formerly used as a training facility by the Wallabies. The l<strong>and</strong> has limited<br />
agricultural (banana growing) value given its proximity to existing residential development.<br />
- Commercial <strong>and</strong> industrial uses are not appropriate given the location <strong>and</strong> elevation of the<br />
l<strong>and</strong>.<br />
- The developer proposes to integrate this l<strong>and</strong>’s development with the existing Pacific Bay<br />
Resort development. A proposed community title subdivision incorporates the subject l<strong>and</strong><br />
with the Pacific Bay Resort l<strong>and</strong>.<br />
• The Draft <strong>Development</strong> Guidelines<br />
The l<strong>and</strong> is situated on a prominent elevated site on the western side of the main entry into<br />
<strong>Coffs</strong> <strong>Harbour</strong>. Any development should be sensitive to the visual prominence of the site. To<br />
enable the l<strong>and</strong> to be developed appropriately, a site-specific <strong>Development</strong> Guideline has been<br />
prepared for the site. This document is to be used as an interim guideline <strong>and</strong> will be<br />
integrated into a <strong>Development</strong> Control Plan for the wider North <strong>Coffs</strong> area when North <strong>Coffs</strong><br />
(draft Amendment No. 34) is progressed.<br />
The draft <strong>Development</strong> Guidelines have been placed in the Councillor’s room for perusal prior<br />
to consideration by Council <strong>and</strong> will be available at the Council meeting.<br />
Cont'd<br />
LAND USE, HEALTH & DEVELOPMENT COMMITTEE 13 AUGUST 2009<br />
- 20 -
L23 <strong>Coffs</strong> <strong>Harbour</strong> <strong>City</strong> Local Environmental Plan (LEP) 2000 Draft Amendment No. 38 -<br />
Thakral <strong>L<strong>and</strong></strong>s on Western Side of Pacific Highway, Korora …(Cont’d)<br />
• Features of the Draft <strong>Development</strong> Guidelines<br />
The draft <strong>Development</strong> Guidelines provide overall principles <strong>and</strong> guidelines to be integrated<br />
into the development of the area, with consideration to:<br />
- House form, roofs <strong>and</strong> feature elements;<br />
- Streetscape, <strong>L<strong>and</strong></strong>scape <strong>and</strong> fences;<br />
- Site coverage <strong>and</strong> l<strong>and</strong>scaped area including planting/l<strong>and</strong>scaping areas which are<br />
sensitive to the visual amenity <strong>and</strong> environmental values of the l<strong>and</strong>;<br />
- Solar access <strong>and</strong> house design;<br />
- Private open space;<br />
- Building setbacks;<br />
- Garages <strong>and</strong> driveways;<br />
- Colour schemes; <strong>and</strong><br />
- Traffic noise.<br />
• Relationship of the Draft <strong>Development</strong> Guidelines to Draft LEP Amendment No. 38<br />
The draft LEP Amendment includes the following reference to the draft <strong>Development</strong><br />
Guidelines:<br />
“Consent shall not be granted for the subdivision or erection of dwellings on l<strong>and</strong><br />
applying to <strong>Coffs</strong> <strong>Harbour</strong> <strong>City</strong> Local Environmental Plan 2000 (Amendment No. 38),<br />
unless the provisions of Council’s <strong>Development</strong> Guidelines for the Thakral l<strong>and</strong>s are<br />
complied with”.<br />
Implementation Date / Priority:<br />
Should Council resolve to proceed with the rezoning, the recommendations will be actioned as<br />
soon as possible to expedite the rezoning process.<br />
The initial action will be to prepare reports <strong>and</strong> notify the Department of Planning of Council’s<br />
intentions. Subsequent processing of the Amendment is subject to the receipt of information<br />
obtained from Government Agencies <strong>and</strong> the general public throughout the consultation process.<br />
Conclusion:<br />
This draft LEP Amendment <strong>and</strong> draft <strong>Development</strong> Guidelines will implement the objectives of the<br />
OLC Settlement Strategy, while providing responsible <strong>and</strong> appropriate development controls for<br />
the l<strong>and</strong>.<br />
That Council, in accordance with its resolution of 2 November 2006 now progress the draft Local<br />
Environmental Plan for Lot 1, DP592173; Lot 2 DP 226560; Lot 3 DP 820652; Lot 4 DP 820652;<br />
Lot 5 DP 820652 <strong>and</strong> Lot 23 DP 716144 known as <strong>Coffs</strong> <strong>Harbour</strong> <strong>City</strong> Local Environmental Plan<br />
2000 (draft Amendment No. 38).<br />
Cont'd<br />
LAND USE, HEALTH & DEVELOPMENT COMMITTEE 13 AUGUST 2009<br />
- 21 -
L23 <strong>Coffs</strong> <strong>Harbour</strong> <strong>City</strong> Local Environmental Plan (LEP) 2000 Draft Amendment No. 38 -<br />
Thakral <strong>L<strong>and</strong></strong>s on Western Side of Pacific Highway, Korora …(Cont’d)<br />
Recommendation:<br />
1. That Council seek authority from the Section 54 Planning Review Panel to permit issue,<br />
under delegation of a certificate under Section 65 of the Environmental Planning <strong>and</strong><br />
Assessment Act 1979 to allow the draft Local Environmental Plan 38 for Lot 1,<br />
DP592173; Lot 2 DP 226560; Lot 3 DP 820652; Lot 4 DP 820652; Lot 5 DP 820652 <strong>and</strong><br />
Lot 23 DP 716144 to be exhibited.<br />
2. That the draft <strong>Coffs</strong> <strong>Harbour</strong> <strong>City</strong> Local Environmental Plan 2000 (Amendment No. 38)<br />
be exhibited in accordance with the provisions of the Environmental Planning <strong>and</strong><br />
Assessment Act <strong>and</strong> Regulations.<br />
3. That the draft <strong>Development</strong> Guidelines be exhibited in accordance with the provisions<br />
of the Environmental Planning <strong>and</strong> Assessment Act <strong>and</strong> Regulations relating to<br />
<strong>Development</strong> Control Plans.<br />
Mark Salter<br />
Director<br />
<strong>L<strong>and</strong></strong> <strong>Use</strong>, <strong>Health</strong> & <strong>Development</strong><br />
LAND USE, HEALTH & DEVELOPMENT COMMITTEE 13 AUGUST 2009<br />
- 22 -
Attachments:<br />
ENVIRONMENTAL PLANNING AND ASSESSMENT ACT 1979<br />
DRAFT<br />
COFFS HARBOUR CITY LOCAL ENVIRONMENTAL PLAN 2000<br />
(AMENDMENT NO. 38)<br />
ATTACHMENT 1<br />
I, the Minister for Infrastructure <strong>and</strong> Planning, in pursuance of section 70 of the Environmental<br />
Planning <strong>and</strong> Assessment Act 1979, make the local environmental plan set out hereunder. (G…<br />
… … …)<br />
Sydney, 2009<br />
1. Name of Plan<br />
_______________________<br />
Minister for Planning<br />
This plan is <strong>Coffs</strong> <strong>Harbour</strong> <strong>City</strong> Local Environmental Plan 2000 (Amendment No. 38).<br />
2. Aims, objectives etc<br />
This plan aims to rezone l<strong>and</strong> in <strong>Coffs</strong> <strong>Harbour</strong> local government area:<br />
• To allow parts of the l<strong>and</strong> to be used for residential purposes<br />
• To allow suitable l<strong>and</strong> to be zoned for environmental protection<br />
• To zone active recreational areas for open space purposes.<br />
3. <strong>L<strong>and</strong></strong> to which plan applies<br />
This plan applies to l<strong>and</strong> within the <strong>Coffs</strong> <strong>Harbour</strong> <strong>City</strong>, as shown zoned 2A edged heavy<br />
black on the map marked <strong>Coffs</strong> <strong>Harbour</strong> <strong>City</strong> Local Environmental Plan 2000<br />
(Amendment No. 38) deposited in the office of the Council.<br />
4. Amendment of <strong>Coffs</strong> <strong>Harbour</strong> <strong>City</strong> Local Environmental Plan 2000<br />
<strong>Coffs</strong> <strong>Harbour</strong> <strong>City</strong> Local Environmental Plan 2000 is amended as set out in Schedule 1.<br />
SCHEDULE 1 - AMENDMENTS<br />
[1] Part 6 - Dictionary<br />
_______________________<br />
Inserting in Part 6 – Dictionary, in appropriate order in the definition of the map the following<br />
words:<br />
“<strong>Coffs</strong> <strong>Harbour</strong> <strong>City</strong> Local Environmental Plan 2000 (Amendment No. 38)”<br />
LAND USE, HEALTH & DEVELOPMENT COMMITTEE 13 AUGUST 2009<br />
- 23 -
[2] Inserting in Part 3, following the contents of Clause 18(9):<br />
18A Subdivision <strong>and</strong> Erection of Dwellings on Thakral <strong>L<strong>and</strong></strong>s western side of the Pacific<br />
Highway<br />
(1) Consent shall not be granted for the subdivision or erection of dwellings on l<strong>and</strong><br />
applying to <strong>Coffs</strong> <strong>Harbour</strong> <strong>City</strong> Local Environmental Plan 2000 (Amendment No.<br />
38), unless the provisions of Council’s Thakral <strong>L<strong>and</strong></strong>s <strong>Development</strong> Guidelines<br />
are complied with.<br />
LAND USE, HEALTH & DEVELOPMENT COMMITTEE 13 AUGUST 2009<br />
- 24 -
PROPOSED AMENDED ZONING<br />
ATTACHMENT 2<br />
LAND USE, HEALTH & DEVELOPMENT COMMITTEE 13 AUGUST 2009<br />
- 25 -
CORPORATE BUSINESS DEPARTMENT REPORTS<br />
C45 DEVELOPER CONTRIBUTIONS PLANS REVIEW - WEST WOOLGOOLGA RELEASE<br />
AREA<br />
Purpose:<br />
To present to Council a draft revised <strong>Development</strong> Control Plan <strong>and</strong> Draft Section 94 Developer<br />
Contributions Plans for the West Woolgoolga Release Area. This report recommends that the<br />
Plans be placed on public exhibition for 28 days <strong>and</strong> submissions be invited. Copies of the Draft<br />
West Woolgoolga <strong>Development</strong> Control Plan <strong>and</strong> the Draft West Woolgoolga Developer<br />
Contributions Plan are available for viewing in the Councillors room.<br />
Description of Item:<br />
On 13 January 2009 the Minister for Planning issued a Direction under Section 94E of the EPA & A<br />
Act specifying that, effective 30 April 2009, the maximum amount of monetary contributions that<br />
can be applied to a development consent is $20,000 per lot or dwelling.<br />
This Direction was advised to Councils under cover of a circular from the Department of Planning<br />
dated 23 January 2009. The Direction allows Councils to apply reduced contributions to a consent<br />
to comply with the maximum amount. The Direction does not apply to contributions for water <strong>and</strong><br />
sewer.<br />
The Ministerial Direction required Councils to either apply contributions below the maximum<br />
amount of $20,000 or seek approval to apply contributions above the maximum amount.<br />
Council has 6 release areas where contributions are applied in excess of the maximum amount.<br />
Those areas are West Woolgoolga, Hearnes Lake North Precinct, Moonee – north of Moonee<br />
Beach Road, West <strong>Coffs</strong> area 1, Boambee Creek, <strong>and</strong> Korora Rural Residential Area.<br />
A review of these plans has resulted in Council seeking Ministerial approval to continue to apply<br />
contributions above the maximum amount in four release areas, <strong>and</strong> two plans being revisited to<br />
conform with the Ministerial Direction. The revisited plans relate to the West Woolgoolga Release<br />
Area <strong>and</strong> the Boambee Creek Release Area. This report relates to the West Woolgoolga Release<br />
Area as depicted in the map below. The Boambee Creek Area Plan will be dealt with in a separate<br />
report.<br />
Sustainability Assessment:<br />
• Environment<br />
There are no environmental issues associated with the amendments to the West Woolgoolga<br />
Contributions Plan.<br />
• Social<br />
There are no perceived social issues associated with the amendments to the plans.<br />
Cont'd<br />
LAND USE, HEALTH & DEVELOPMENT COMMITTEE 13 AUGUST 2009<br />
- 26 -
C45 Developer Contributions Plans Review - West Woolgoolga Release Area …(Cont’d)<br />
• Economic<br />
Broader Economic Implications<br />
A reduction in the West Woolgoolga contributions may assist in providing reduced l<strong>and</strong> costs.<br />
Management Plan Implications<br />
There are no immediate Management Plan implications associated with this report.<br />
Consultation:<br />
Relevant council staff have been consulted in the preparation of the Draft Plans <strong>and</strong> this report.<br />
The broader community will have the opportunity to lodge submissions during the exhibition period.<br />
Statutory Requirements:<br />
Section 94E of the EPA & A Act provides as follows:<br />
94E Directions by Minister<br />
(1) The Minister may, generally or in any particular case or class of cases, direct a consent<br />
authority as to:<br />
(a) the public amenities <strong>and</strong> public services in relation to which a condition under<br />
section 94 may or may not be imposed, <strong>and</strong><br />
(b) in the case of a condition under section 94 requiring the payment of a monetary<br />
contribution:<br />
(i) the means by which or the factors in relation to which the amount of the<br />
contribution may or may not be calculated or determined, <strong>and</strong><br />
(ii) the maximum amount of any such contribution, <strong>and</strong> (emphasis added)<br />
(c) the things that may or may not be accepted as a material public benefit for the<br />
purposes of a condition under section 94, <strong>and</strong><br />
Therefore Council is required to act in accordance with the direction relating to the maximum<br />
applicable contribution rate, unless Ministerial approval is received to apply contributions in excess<br />
of the maximum.<br />
The Draft DCP <strong>and</strong> Contributions are required to be publicly exhibited for a period of 28 days in<br />
accordance with the requirements of the Environmental Planning <strong>and</strong> Assessment Regulation<br />
2000.<br />
Issues:<br />
The current per lot contribution rate for the West Woolgoolga Release area is $22,551.03<br />
(exclusive of water & sewer). The facilities included in the Contributions Plan are roads <strong>and</strong> traffic<br />
facilities, a neighbourhood park, <strong>and</strong> fire fighting equipment. Contributions towards regional <strong>and</strong><br />
district facilities are also applied to the release area.<br />
Cont'd<br />
LAND USE, HEALTH & DEVELOPMENT COMMITTEE 13 AUGUST 2009<br />
- 27 -
C45 Developer Contributions Plans Review - West Woolgoolga Release Area …(Cont’d)<br />
The works currently defined in the plan include: installation of traffic control signals at the<br />
Newman’s Road Pacific Highway intersection <strong>and</strong> reconstruction of the crest on the Pacific<br />
Highway south of Newman’s Road to improve sight distance. With the anticipated significant<br />
reduction in traffic volumes on the Pacific Highway following the bypass, installation of traffic<br />
control signals at Newman’s Road is no longer warranted. Re-alignment of Newman’s Road <strong>and</strong><br />
provision of acceleration/deceleration lanes on the Pacific Highway will provide for additional sight<br />
distance <strong>and</strong> traffic capacity requirements resulting from residential development with access to<br />
Newman’s Road. A plan of intersection works proposed under the amended <strong>Development</strong> Control<br />
Plan <strong>and</strong> Developer Contributions Plan is attached to this report. Works would be carried out<br />
following completion of the Pacific Highway Woolgoolga by-pass.<br />
The proposed highway bypass of the area has resulted in intersection works at Newman’s Road<br />
<strong>and</strong> the Pacific Highway being revisited, <strong>and</strong> the cost of the proposed works being reduced. This<br />
has resulted in a reduction in the contribution rate to $18,099 per lot (excluding water <strong>and</strong> sewer).<br />
It is considered that no other infrastructure can be deleted if the release area is to function in an<br />
orderly fashion.<br />
Both the <strong>Development</strong> Control Plan <strong>and</strong> the Developer Contributions Plan have been amended to<br />
reflect the anticipated changes to the proposed intersection works.<br />
Implementation Date / Priority:<br />
The Draft West Woolgoolga Release Area <strong>Development</strong> Control Plan <strong>and</strong> Draft Developer<br />
Contributions Plan will placed on exhibition immediately, should the recommendations of this report<br />
be adopted.<br />
Recommendation:<br />
That, in accordance with clauses 18 & 26(4) of the Environmental Planning <strong>and</strong> Assessment<br />
<strong>and</strong> Regulation 2000, the Draft West Woolgoolga <strong>Development</strong> Control Plan the <strong>and</strong> Draft<br />
West Woolgoolga Developer Contributions Plan be placed on public exhibition for a period<br />
of 28 days <strong>and</strong> submissions be invited.<br />
LAND USE, HEALTH & DEVELOPMENT COMMITTEE 13 AUGUST 2009<br />
- 28 -
Attachments:<br />
- 29 -
C46 ACQUISITION OF LAND FOR CONSTRUCTION OF BAKERS ROAD DETENTION BASIN<br />
- PART LOT 61 DP 1122285 - WILLIAM SHARP DRIVE COFFS HARBOUR<br />
Purpose:<br />
Report seeking Council approval for the acquisition of l<strong>and</strong> required for the construction of the<br />
Bakers Road detention basin at William Sharp Drive <strong>Coffs</strong> <strong>Harbour</strong>.<br />
Description of Item:<br />
The report is a follow up to a previous report put to Council on 25 June 2009 in relation to Tender<br />
08/09-372-TO which is for the construction of the Bakers Road detention basin wall <strong>and</strong> associated<br />
infrastructure at William Sharp Drive, <strong>Coffs</strong> <strong>Harbour</strong>. Council resolved, in relation to this matter,<br />
“that acceptance of a tender be deferred until contracts are exchanged for purchase of the l<strong>and</strong><br />
upon which the works are to be constructed”.<br />
Council has recently negotiated with the property owners, “Prestige Properties Australia Pty<br />
Limited”, to purchase the required l<strong>and</strong> which is shown on the attached plan. The area required by<br />
Council comprises 5,109 square metres <strong>and</strong> forms part of Lot 61 DP 1122285 <strong>and</strong> is wholly zoned<br />
7A under <strong>Coffs</strong> <strong>Harbour</strong> LEP 2000.<br />
In addition to the above l<strong>and</strong> Council also required additional l<strong>and</strong> from the Developer totaling 507<br />
square metres in area which will be used for constructing part of William Sharp Drive. This section<br />
of l<strong>and</strong> is also shown on the attached plan <strong>and</strong> is currently zoned 7A <strong>and</strong> 2A under <strong>Coffs</strong> <strong>Harbour</strong><br />
LEP 2000. In addition, Council will also require the rights for the placing <strong>and</strong> compaction of fill on<br />
part of the l<strong>and</strong> to be retained by Prestige Properties Australia Pty Limited for support of William<br />
Sharp Drive. The location of the fill placement is also shown on the attached plan.<br />
The acquisition of this l<strong>and</strong> has been negotiated by Council’s Property section <strong>and</strong> the terms<br />
agreed to between the parties include:<br />
1. Access being granted to Council (or its agents) for construction purposes from exchange of<br />
contracts for the areas being transferred <strong>and</strong> filled.<br />
2. Purchase price being an amount of $1 having regard to the road works being completed by<br />
Council which have a value in the order of $26,824. These road works will occur on the 507<br />
square metre section of l<strong>and</strong> being purchased by Council.<br />
3. That the area required for road as shown on the attached plan be dedicated as public road.<br />
4. That Liability Issues Prestige Properties have with works being undertaken on their l<strong>and</strong> be<br />
resolved within the contract.<br />
5. That Council be granted rights to carry out filling on the l<strong>and</strong> as shown on the attached plan.<br />
Filling to be at a one in four grade.<br />
6. Council being responsible for all costs of the acquisition including legals, survey, contact<br />
preparation <strong>and</strong> registration expenses.<br />
Cont'd<br />
LAND USE, HEALTH & DEVELOPMENT COMMITTEE 13 AUGUST 2009<br />
- 30 -
C46 Acquisition of <strong>L<strong>and</strong></strong> for Construction of Bakers Road Detention Basin - Part Lot 61 DP<br />
1122285 - William Sharp Drive <strong>Coffs</strong> <strong>Harbour</strong> …(Cont’d)<br />
In addition to the above the l<strong>and</strong>holder has requested that a number of further matters be attended<br />
to which involved payment for l<strong>and</strong>s dedicated to Council some years ago. Council is liable for the<br />
payment of these l<strong>and</strong> transfers under Section 94 contribution plans at West <strong>Coffs</strong>. Council’s<br />
valuers have negotiated the amounts <strong>and</strong> these are as follows:<br />
1. Lot 69 DP 1104413 - Transferred to Council on 28 November 2006 - Compensation of<br />
$41,254.50 inclusive of GST be paid to Prestige Properties Australia Pty Limited or its agents<br />
within one week of Council’s resolution. This l<strong>and</strong> comprises a drainage reserve of 7,858<br />
square metres <strong>and</strong> is currently zoned part 7A <strong>and</strong> part 2A under <strong>Coffs</strong> <strong>Harbour</strong> LEP 2000.<br />
2. Lot 121 DP 1067024 - Transferred to Council on 2 July 2004 - Compensation of $40,000<br />
inclusive of GST be paid to Prestige Properties Australia Pty Limited or its agents within one<br />
week of Council’s resolution. This l<strong>and</strong> comprises two separate drainage reserves having a<br />
total area of 9,602 square metres <strong>and</strong> is currently zoned 7A under the <strong>Coffs</strong> <strong>Harbour</strong> LEP<br />
2000.<br />
A plan showing the above lots 69 <strong>and</strong> 121 is attached to this report.<br />
Sustainability Assessment:<br />
• Environment<br />
The acquisition of the l<strong>and</strong> will in itself have no impact on the Environment. The construction of<br />
the detention basin will involve relevant environmental studies the results of which will be<br />
addressed in conjunction with the Design <strong>and</strong> Construction of the basin wall. Investigations<br />
indicate that the detention basin can be constructed on the l<strong>and</strong>.<br />
• Social<br />
The eventual construction of the detention basin will not only reduce flooding for properties<br />
downstream which in itself is a large social benefit, but the new road will also improve the local<br />
traffic network with improved connectivity of local collector roads <strong>and</strong> as such the functioning of<br />
the road network.<br />
• Economic<br />
Broader Economic Implications<br />
There will be minimal implications as a result of this acquisition by Council.<br />
Management Plan Implications<br />
The acquisition of the l<strong>and</strong> is being funded by three separate revenue streams which include:<br />
1. Section 94 funds (the Finance Branch advises that funds are available for this acquisition).<br />
2. Grant from the Department of Natural Resources being two-thirds of the value of the l<strong>and</strong><br />
above the 1% AEP flood level (prior to the basin). To be confirmed by a valuation by the<br />
Property Valuation Services section of the Department of Commerce.<br />
Cont'd<br />
LAND USE, HEALTH & DEVELOPMENT COMMITTEE 13 AUGUST 2009<br />
- 31 -
C46 Acquisition of <strong>L<strong>and</strong></strong> for Construction of Bakers Road Detention Basin - Part Lot 61 DP<br />
1122285 - William Sharp Drive <strong>Coffs</strong> <strong>Harbour</strong> …(Cont’d)<br />
3. Council revenue which has previously been approved as part of its flood plan management<br />
program to be applied as one-third of the value of the l<strong>and</strong> above the 1% AEP flood level<br />
(prior to the basin).<br />
Council’s qualified valuation staff have negotiated the terms of the transaction <strong>and</strong> consider the<br />
agreement fair to both parties involved.<br />
Issues:<br />
Without the purchase of the l<strong>and</strong> the construction of the detention basin <strong>and</strong> the extension of<br />
William Sharp Drive could not proceed. Contract 08/09-372-TO cannot be awarded until contracts<br />
are exchanged in regard to this matter <strong>and</strong> access guaranteed to the site.<br />
Implementation Date / Priority:<br />
The matter will be actioned immediately.<br />
Recommendation:<br />
1. That Council proceed to acquire that area of l<strong>and</strong> shown on the attached plan, being<br />
part of Lot 61 DP 1122285 at <strong>Coffs</strong> <strong>Harbour</strong>.<br />
2. That Council purchase the l<strong>and</strong> on the terms <strong>and</strong> conditions as detailed in this report.<br />
3. That Council compensate Prestige Properties Australia Pty Limited or its agent for Lot<br />
69 DP 1104413 <strong>and</strong> Lot 121 DP 1067024 which have been transferred to Council at the<br />
amounts detailed in this report.<br />
4. That all necessary documents associated with the acquisition of the l<strong>and</strong> be executed<br />
under the common seal of Council.<br />
5. That the l<strong>and</strong> being acquired by Council being part of Lot 61 DP 1122285 be classified<br />
as operational l<strong>and</strong> under the provisions of the Local Government Act 1993.<br />
Craig Milburn<br />
Director<br />
Corporate Business<br />
LAND USE, HEALTH & DEVELOPMENT COMMITTEE 13 AUGUST 2009<br />
- 32 -
Attachments:<br />
- 33 -
- 34 -
- 35 -
CITY SERVICES DEPARTMENT REPORTS<br />
S35 FLOODWATER EROSION REPAIRS - 1 GREEN LEA CRESCENT, COFFS HARBOUR<br />
Purpose:<br />
To seek Council’s approval to fund 50% of the restoration costs of the eroded creek bank at the<br />
rear of 1 Green Lea Crescent, <strong>Coffs</strong> <strong>Harbour</strong>.<br />
Description of Item:<br />
During the natural disaster of 31 March, 2009 the rear of No. 1 Green Lea Crescent was eroded by<br />
creek water to the extent that the stability of the swimming pool in the back yard was endangered.<br />
The rectification of the creek bank <strong>and</strong> who was responsible for it has become complicated.<br />
Council’s initial advice from the Department of Commerce is that the rectification of all creek bank<br />
erosion did not qualify under the Natural Disaster Relief <strong>and</strong> Recovery Arrangement (NDRRA).<br />
Considerable lobbying has been undertaken by the State local member on behalf of the property<br />
owner <strong>and</strong> Council has been supportive through the Flood Recovery Committee for the rectification<br />
costs to be funded through the NDRRA. Regardless of the political support, it has been<br />
determined that the erosion of the creek bank at 1 Green Lea Crescent does not qualify for funding<br />
under the Natural Disaster Programme.<br />
With the refusal of the Natural Disaster funding claim the situation at 1 Green Lea Crescent where<br />
the creek bank erosion has occurred from a creek that is on a Council controlled reserve, Council’s<br />
Creek Bank Erosion in Urban Streams Policy now applies. This policy states the following:<br />
CREEK BANK EROSION IN URBAN STREAMS<br />
Policy Objective:<br />
Creek banks of urban streams are periodically subject to erosion <strong>and</strong> this policy goes<br />
some way to assist rectification.<br />
Policy Statement:<br />
Where ratepayers submit requests or complaints regarding creek bank erosion in urban<br />
streams, the following approach be adopted:<br />
1. Upon receipt of a request or complaint, the problem is investigated by Council's <strong>City</strong><br />
Services staff, the requirement for remedial works is assessed <strong>and</strong> an estimate of<br />
cost prepared for necessary works.<br />
2. The particular ratepayer is notified of the required works <strong>and</strong> estimated cost. In the<br />
same letter, the ratepayer is advised that Council might give consideration to<br />
assisting in construction of the work, provided the ratepayer agrees to pay half the<br />
cost of the work <strong>and</strong> Council is able to allocate funds to pay for half the cost.<br />
3. Upon receipt of the ratepayer's agreement to meet half the cost of the necessary<br />
works, the matter be brought before Council for consideration.<br />
In accordance with Point 3 of the Policy, this report is presenting the matter to Council for<br />
consideration.<br />
Cont'd<br />
LAND USE, HEALTH & DEVELOPMENT COMMITTEE 13 AUGUST 2009<br />
- 36 -
S35 Floodwater Erosion Repairs - 1 Green Lea Crescent, <strong>Coffs</strong> <strong>Harbour</strong> …(Cont’d)<br />
The property owner has agreed to fund half of the rectification works estimated at $25,160 gst incl.<br />
Council’s Design Branch has reviewed a number of options <strong>and</strong> completed a design for a rock<br />
gravity retaining wall at the rear of the property. The actual creek bank is within the property at 1<br />
Green Lea Crescent <strong>and</strong> the retaining wall will also be constructed within the property. <strong>L<strong>and</strong></strong> <strong>Use</strong><br />
<strong>Health</strong> <strong>and</strong> <strong>Development</strong> (LUHD) advise that a <strong>Development</strong> Application is required as the wall is<br />
on private property <strong>and</strong> over 1m high.<br />
Council has previously funded 50% of stabilisation in creek bank restoration works in similar<br />
situations in accordance with the Creek Bank Erosion in Urban Streams Policy.<br />
Sustainability Assessment:<br />
• Environment<br />
The <strong>Development</strong> Application for the construction of the wall would be referred to Natural<br />
Resources as the works are adjacent to a waterway. Construction of the wall will be<br />
undertaken under the appropriate environmental clearances <strong>and</strong> mitigation measures put in<br />
place in accordance with recommendations in the Environmental Assessment.<br />
• Social<br />
The <strong>Coffs</strong> <strong>Harbour</strong> community suffered serious loss during the recent three natural disasters<br />
which have occurred since February 2009. Council has provided assistance to many residents<br />
where <strong>and</strong> when it was possible during the events <strong>and</strong> into the recovery period. The property<br />
owner at 1 Green Lea Crescent is able to fund 50% of the works <strong>and</strong> is eager to have the<br />
repair completed as soon as possible. Socially, whatever Council can do to assist will be of<br />
benefit to the property owner <strong>and</strong> the community.<br />
• Economic<br />
Management Plan Implications<br />
Council’s portion of the cost if $12,580 gst incl. This amount can be funded through a<br />
reallocation within the Stormwater Management Levy. This strategy will have no impact on the<br />
Management Plan deficit as the result is achieved with a slight shift of priorities within the<br />
Stormwater Management Programme.<br />
Consultation:<br />
Extensive consultation has been undertaken with the owner of 1 Green Lea Crescent to secure his<br />
agreement to fund 50% of the works. Further consultation was undertaken by Council with the<br />
Department of Commerce <strong>and</strong> Catchment Management Authority in an attempt to secure funding<br />
through the Flood Relief Programme, but to no avail.<br />
Related Policy <strong>and</strong> / or Precedents:<br />
Creek Bank Erosion in Urban Streams Policy<br />
Cont'd<br />
LAND USE, HEALTH & DEVELOPMENT COMMITTEE 13 AUGUST 2009<br />
- 37 -
S35 Floodwater Erosion Repairs - 1 Green Lea Crescent, <strong>Coffs</strong> <strong>Harbour</strong> …(Cont’d)<br />
Statutory Requirements:<br />
The <strong>Development</strong> Application will be lodged in accordance with Council’s LEP <strong>and</strong> State<br />
Environmental Planning Policies<br />
Implementation Date / Priority:<br />
Since the <strong>Development</strong> Application will be referred to the Department of Natural Resources,<br />
approval could take up to 5 weeks which dictates when work can commence on site. At this stage<br />
works are programmed for October 2009.<br />
Recommendation:<br />
Subject to the property owner’s contribution, Council allocate $12,580 gst incl from the<br />
2009/10 Stormwater Management Levy to the rectification of creek bank erosion at 1 Green<br />
Lea Crescent, <strong>Coffs</strong> <strong>Harbour</strong>.<br />
LAND USE, HEALTH & DEVELOPMENT COMMITTEE 13 AUGUST 2009<br />
- 38 -
S36 SAWTELL ROCK POOL<br />
Purpose:<br />
To report on the current status of the Sawtell Rock Pool <strong>and</strong> associated safety issues. The report<br />
recommends Council seek alternative funding for urgently required upgrading works to minimise<br />
litigation exposure.<br />
Description of Item:<br />
The proposed upgrading work relates to the replacement of the dilapidated railing adjacent to the<br />
pool, the installation of a new twin shower <strong>and</strong> improvements to the access.<br />
Earlier this year a proposal was put forward to upgrade the Sawtell Rock Pool surrounds for<br />
$50,000, but this project did not receive any funding.<br />
Senior management requested that alternative solutions be investigated <strong>and</strong> that another risk<br />
assessment be undertaken by Council's Risk Coordinator.<br />
Subsequently Operations were fortunate in being able to purchase suitable aluminium railing in<br />
July from the Water Reclamation Plant excess stock. Recreational Services raised a job number<br />
<strong>and</strong> was assured that the purchase price of $5,574 (excl. GST) will be refunded from the Alliance<br />
gain share.<br />
Due to the specific site requirements at the Rock Pool, modifications will be required to the railing.<br />
Council received one quote of $11,980 to install the new railing, which includes the removal of the<br />
existing, dilapidated railing <strong>and</strong> modifications to the new one.<br />
The upgrading of the Sawtell Rock Pool also includes the installation of a twin shower <strong>and</strong><br />
improvements to the lower access. A quote for $3,388 was received for the twin shower,<br />
improvements to the access (bitumen option) are estimated at $6,000.<br />
Therefore the total estimated cost for the repair <strong>and</strong> upgrade is now $29,554 which represents a<br />
$20,446 saving on the original estimate.<br />
A risk assessment was carried out in May 2009 by Council's Risk Coordinator after the removal of<br />
the railing on the western concrete wall. The main findings are:<br />
The railing on the western concrete wall has provided the most common <strong>and</strong> safest access to a<br />
popular fishing rock into the adjacent surf. The railing had provided a safety grab rail for fishermen<br />
on the wet <strong>and</strong> sometimes slippery surface of the concrete wall. Without the railing there is a<br />
significantly increased risk of a fall onto or off the wall, which could result in a catastrophic injury or<br />
worse.<br />
Should the railing not be replaced, Council is afforded some protection under the Civil Liability<br />
(Personal Responsibility) Act 2002, Part 5. Liability of Public & Other Authorities, Clause 42.<br />
Principles concerning resources, responsibilities etc of public or other authorities.<br />
With the installation of three warning signs. Council will be complying with the Civil Liabilities Act<br />
Div’ 4, Clause 5M (1) in providing a warning of the potential hazard or danger. Clause 5M (1)<br />
states that a person does not owe a duty of care to another person who engages in a recreational<br />
activity to take care in respect of a risk, if the risk was the subject of a risk warning.<br />
Cont'd<br />
LAND USE, HEALTH & DEVELOPMENT COMMITTEE 13 AUGUST 2009<br />
- 39 -
S36 Sawtell Rock Pool …(Cont’d)<br />
However, should an accident occur, that would involve an incapable person, that is not<br />
accompanied by another person, who is not an incapable person, Council could face litigation. An<br />
incapable person is a minor, young child, or mentally incapable of comprehending the risk or<br />
warning. The cost to council per claim would be $12,500.00 plus staff time, travel, etc.<br />
The other risk is the damage to Council’s image in the event of an injury <strong>and</strong>/or the potential media<br />
exposure on the appalling state of the Sawtell Rock Pool <strong>and</strong> its amenities.<br />
The Risk Coordinator also noted that the roadway down to the pool is in a terrible state of disrepair,<br />
<strong>and</strong> needs immediate attention to repair.<br />
Councils Risk Coordinator has again confirmed his original statement regarding the urgency for<br />
Council to act.<br />
Sustainability Assessment:<br />
• Environment<br />
The proposed pool upgrade has no adverse effects on the environment, rather it provides a<br />
chemical free, safe swimming experience.<br />
Rock pools are a historic feature of the coastal areas in NSW <strong>and</strong> the Sawtell Rock Pool is<br />
an important local feature, treasured by generations of visitors <strong>and</strong> residents.<br />
• Social<br />
The Sawtell Rock Pool is a much sought after recreational facility during the swimming<br />
season both by visitors <strong>and</strong> residents alike, which in the past has provided a safe swimming<br />
environment in a picturesque setting. The Pool is a social hub for families <strong>and</strong> elderly alike<br />
<strong>and</strong> forms part of the social networking opportunities at Bonville Headl<strong>and</strong>.<br />
• Economic<br />
Recreational Services carry out regular pool maintenance, but do not have provision in their<br />
maintenance budget to undertake this capital project. In 2008/09 Council spent $7,200 per<br />
annum on pool maintenance.<br />
The regular maintenance work comprises regular s<strong>and</strong> removal prior to the holiday season,<br />
anti fouling treatment of oysters <strong>and</strong> manual scrubbing of algae off the ramp <strong>and</strong> steps.<br />
Broader Economic Implications<br />
Bonville Headl<strong>and</strong> is a major tourist draw card <strong>and</strong> certain facilities have recently been<br />
upgraded, for example a new amenity block, car park adjacent to the fish cleaning tables,<br />
<strong>and</strong> fencing were constructed as part of the Community Facilities Program.<br />
The area is well visited all year round with visitor numbers peaking especially in the summer<br />
period. The Sawtell Rock Pool forms part of the local attractions but the current dilapidated<br />
<strong>and</strong> neglected state of the pool surrounds distracts from the beauty of the area <strong>and</strong> presents<br />
a poor image for <strong>Coffs</strong> <strong>Harbour</strong> as a family friendly, safe holiday destination.<br />
Cont'd<br />
LAND USE, HEALTH & DEVELOPMENT COMMITTEE 13 AUGUST 2009<br />
- 40 -
S36 Sawtell Rock Pool …(Cont’d)<br />
Management Plan Implications<br />
The urgent upgrade of the Sawtell Rock Pool was proposed earlier this year during the<br />
budget deliberations but unfortunately did not receive any funding despite receiving a<br />
number of submissions from concerned residents.<br />
Alternative funding arrangements are sought from unallocated funds, there is also the<br />
possibility of staging the work.<br />
Consultation:<br />
Council has received in recent years many letters of support for an upgrade of the Sawtell Rock<br />
Pool surrounds, citing its natural beauty <strong>and</strong> proximity to the Sawtell Holiday Park.<br />
More recently Council received five letters of support for the upgrading of the pool surrounds.<br />
Issues:<br />
Five submissions were received in May 2009 in support for upgrading works.<br />
Given the current budget deficit one option could be the staging of this project <strong>and</strong> only proceed<br />
with the most urgent work, the upgrading of the railing, which would require $17,554. The<br />
remaining work could then be carried out the following year.<br />
Implementation Date / Priority:<br />
Upgrading work to commence as soon as Council approves this project.<br />
Recommendation:<br />
That arrangements be made to provide appropriate funding from unallocated funds for the<br />
upgrade of the Sawtell Rock Pool before the commencement of the holiday season<br />
LAND USE, HEALTH & DEVELOPMENT COMMITTEE 13 AUGUST 2009<br />
- 41 -
S37 INFRASTRUCTURE GRANT PROGRAM<br />
Purpose:<br />
To report to Council on a revised schedule of projects for submission to future State <strong>and</strong> Federal<br />
infrastructure grant funding programs.<br />
Description of Item:<br />
Council at its meeting of 28 th May 2009 resolved that:<br />
The following list of infrastructure projects be endorsed by Council for consideration in future State<br />
<strong>and</strong> Federal government grant funding programs.<br />
1. <strong>Coffs</strong> <strong>Harbour</strong> War Memorial Olympic Pool<br />
2. Surf Life Saving Championships at Boambee Beach<br />
3. Bruxner Park Ecotourism Site<br />
4. Commuter Bike Paths (<strong>Coffs</strong> Creek track)<br />
5. Solitary Isl<strong>and</strong>s Coastal Walk<br />
6. Heritage Photo Catalogue<br />
7. Local Passenger Rail (or projects) as developed by the newly formed Rail Committee in<br />
CHCC be added as a potential Infrastructure Project (for 2011)<br />
Investigation <strong>and</strong> feedback from successful applicants for Federal Stimulus package funding has<br />
been that ‘spade ready’ projects; projects that are fully developed <strong>and</strong> ready to proceed to<br />
construction are more likely to be successful in gaining grant funding.<br />
At the Councilor Briefing of 29 th July 2009 a number of additional projects were considered <strong>and</strong><br />
priorities established for future funding submissions. The revised list of projects, in order of priority,<br />
for submission to future State <strong>and</strong> Federal infrastructure grant funding programs is as follows:<br />
1. Upgrade of lighting at BCU International Stadium<br />
2. <strong>Coffs</strong> <strong>Harbour</strong> War Memorial Olympic Pool<br />
3. Sportz Central improvements<br />
4. Upgrade to sport field amenities across the LGA<br />
5. Commuter bike paths (<strong>Coffs</strong> Creek track)<br />
6. Solitary Isl<strong>and</strong>s Coastal Walk<br />
7. Bruxner Park Ecotourism Site<br />
8. Local passenger rail (or projects) as developed by the newly formed Rail Committee in<br />
CHCC be added as a potential Infrastructure Project (for 2011)<br />
9. Heritage photo catalogue<br />
10. Surf Life Saving Championships at Boambee Beach<br />
Cont'd<br />
LAND USE, HEALTH & DEVELOPMENT COMMITTEE 13 AUGUST 2009<br />
- 42 -
S37 Infrastructure Grant Program …(Cont’d)<br />
The majority of these State <strong>and</strong> Federal funding programs have specific eligibility criteria <strong>and</strong> very<br />
short application time frames. In order to widen the scope of eligible projects for submission it is<br />
recommended that design <strong>and</strong> development approval for additional projects be undertaken in<br />
anticipation that further similar State <strong>and</strong> Federal grant programs will become available over the<br />
next 12 months. The recommended projects for further development are as follows:-<br />
• <strong>Development</strong> of a Regional Tennis facility<br />
• <strong>Harbour</strong>side improvements to amenities Buildings, pathways <strong>and</strong> l<strong>and</strong>scaping<br />
The list of projects considered in formulation of these recommendations is included as attachment<br />
‘A’.<br />
Sustainability Assessment:<br />
• Environment<br />
Any projects nominated for grant funding will need to include an assessment <strong>and</strong> review of<br />
environmental impacts.<br />
• Social<br />
Any project nominated for grant funding will need to include an assessment <strong>and</strong> review of<br />
social impacts.<br />
• Economic<br />
Any project nominated for grant funding will need to include an assessment <strong>and</strong> review of<br />
Broader Economic Implications <strong>and</strong> Management Plan Implications.<br />
Consultation:<br />
The proposed list of endorsed project will include some projects which have already included<br />
extensive consultation, <strong>and</strong> others which have not. Similarly to above comments on Sustainability<br />
Assessment, any project nominated for grant funding will need to include a community <strong>and</strong><br />
stakeholder consultation plan.<br />
Issues:<br />
The endorsed projects list will assist staff in assessing Council projects against eligibility criteria for<br />
forthcoming State <strong>and</strong> Federal Government grants programs <strong>and</strong> submitting funding applications<br />
for these grants.<br />
The list is not meant to be a comprehensive list of all projects. Other projects will be considered<br />
<strong>and</strong> tested against eligibility criteria for any State or Federal grants program.<br />
Implementation Date / Priority:<br />
The endorsed projects list will be used in preparation of funding submissions for forthcoming State<br />
<strong>and</strong> Federal Government grants programs.<br />
Cont'd<br />
LAND USE, HEALTH & DEVELOPMENT COMMITTEE 13 AUGUST 2009<br />
- 43 -
S37 Infrastructure Grant Program …(Cont’d)<br />
Recommendation:<br />
That the following list of infrastructure projects (in order of priority) be endorsed by Council<br />
for consideration in future State <strong>and</strong> Federal government grant funding programs:<br />
1. Upgrade of lighting at BCU International Stadium<br />
2. <strong>Coffs</strong> <strong>Harbour</strong> War Memorial Olympic Pool<br />
3. Sportz Central improvements<br />
4. Upgrade to sport field amenities across the LGA<br />
5. Commuter bike paths (<strong>Coffs</strong> Creek track)<br />
6. Solitary Isl<strong>and</strong>s Coastal Walk<br />
7. Bruxner Park Ecotourism Site<br />
8. Local passenger rail (or projects) as developed by the newly formed Rail Committee in<br />
CHCC be added as a potential Infrastructure Project (for 2011)<br />
9. Heritage photo catalogue<br />
10. Surf Life Saving Championships at Boambee Beach<br />
LAND USE, HEALTH & DEVELOPMENT COMMITTEE 13 AUGUST 2009<br />
- 44 -
Attachments:<br />
IT SHOULD BE NOTED THAT THESE FIGURES ARE BUDGETARY ONLY IN NATURE AND<br />
SUBJECT TO CHANGE.<br />
Infrastructure Projects:<br />
Entertainment/Cultural centre $30 million<br />
Part of Brelsford Park Master Plan.<br />
Regional Library $15 million<br />
Part of Brelsford Park Master Plan.<br />
Regional Gallery $12 million<br />
Part of Brelsford Park Master Plan.<br />
<strong>Coffs</strong> <strong>Harbour</strong> Regional Conservatorium of Music $1 million<br />
Coastline Cycleway Project $2 million<br />
Continuation of Coastline Cycleway Project – <strong>Coffs</strong> <strong>Harbour</strong> to<br />
Sapphire.<br />
<strong>Coffs</strong> Creek Cycleway Project $2 million<br />
Formalisation of <strong>Coffs</strong> Creek Cycleway.<br />
Boambee Beach SLSA $5 million<br />
Federal contribution to $15 million infrastructure works.<br />
Council has been advised verbally by the Department of Premier <strong>and</strong><br />
Cabinet that this area of funding is the only one known available as a<br />
possible contributor for the Federal share of infrastructure costs for<br />
the proposed SLSA titles at Boambee Beach.<br />
Flood proofing <strong>Coffs</strong> <strong>Harbour</strong> by the provision of detention basins possibly<br />
in conjunction with the Pacific Highway bypass. $10 million<br />
Upgrades <strong>and</strong> new installation of sports ground lighting to meet Australian<br />
st<strong>and</strong>ards for local sport. $150,000-$200,000 per field x 20 fields<br />
– over 6 venues Approximately $3 million<br />
Upgrades or new installation of sports field amenities to replace aging <strong>and</strong><br />
dilapidated facilities. $500,000 each x 5 fields. $2.5 million<br />
<strong>Development</strong> of western <strong>and</strong> northern parts of <strong>Coffs</strong> Coast Sport <strong>and</strong><br />
Leisure Park - probably in stages... total cost could be $3-5 million<br />
for the three areas including drainage, amenities, turf, lighting, parking<br />
etc. 2010 - 2013. $3.5 million<br />
Additional gr<strong>and</strong>st<strong>and</strong> seating at BCU International Stadium. Estimated $20 million<br />
Upgrade of flood lighting at BCU International Stadium to meet<br />
new national st<strong>and</strong>ards for all football codes. Estimated $1.3 million<br />
Develop quality grass athletic track <strong>and</strong> field facility at <strong>Coffs</strong> Coast<br />
Sport <strong>and</strong> Leisure Park $1 million<br />
Convert grass track to synthetic track in the future. An additional $1 million<br />
Additional synthetic hockey field at CCSALP $1.3 million<br />
<strong>Development</strong> of Combine Street Oval as a multi use facility. $1.5-$2 million<br />
depending on the final use.<br />
Just over $300,000 in Section 94 funds currently. 2009 - 2011.<br />
<strong>Development</strong> of softball <strong>and</strong> baseball facility. York St Oval being<br />
considered as the venue in the early stages of the Sports<br />
Facility Plan process. $2.5 million<br />
- 45 -
<strong>Development</strong> of regional tennis centre. Sawtell Tennis Club being<br />
considered as the venue in the early stages of the Sports Facility<br />
Plan process. The last costing was in the vicinity of $5 million<br />
although this included l<strong>and</strong> acquisition $3.5 million<br />
<strong>Development</strong> of northern beaches sports grounds - identified for<br />
West Woolgoolga <strong>and</strong> Moonee Beach in Section 94 plans.<br />
<strong>L<strong>and</strong></strong> has been identified. $5 million<br />
per area plus l<strong>and</strong> acquisition<br />
Construct additional championship court at Sportz Central.<br />
Construct two indoor court facility at Vost Park.<br />
Extend playing field capacity at Toormina Oval by developing<br />
“greenfield areas” at the Toormina Sports Complex.<br />
Redesign <strong>and</strong> extend part of the cycling criterium track located at<br />
the Toormina velodrome.<br />
Develop “greenfield” site at Bonville with playing fields. $4 million<br />
<strong>Development</strong> of a regional aquatic centre $15-20 million<br />
<strong>Development</strong> of elite sport accommodation at <strong>Coffs</strong> Coast Sport <strong>and</strong> Leisure Park<br />
Indoor small bore / pistol shooting facility<br />
Install fibre optic between Stadium <strong>and</strong> waste depot to provide<br />
disaster recovery site. $60,000<br />
Setup disaster recovery facility infrastructure <strong>and</strong> lease<br />
arrangement with BIOMASS. $100,000<br />
New Council Administration Building <strong>and</strong> Council Chambers $20 million<br />
New combined Works Depot $10 million<br />
New interactive tourism centre $2 million<br />
Disaster recovery infrastructure $100,000<br />
Northern beaches transfer station / recycling centre $3 million<br />
Replace Woolgoolga Surf Life Saving Club House $2 million<br />
Replace toilet blocks at Diggers Beach, McCauley’s <strong>and</strong> Arrawarra $1.2 million<br />
Upgrade of various community halls $1 million<br />
Jetty foreshores improvements $5 million<br />
eg sewer amenities <strong>and</strong> park upgrade<br />
Vintage machinery museum $500,000<br />
Glenreagh - Dorrigo railway improvements $1 million<br />
eg station works at Ulong <strong>and</strong> Lowanna<br />
Creek bank stabilisation along <strong>Coffs</strong> Creek<br />
Weed removal along our waterways<br />
Reinstatement of appropriate native species<br />
Planning for climate change<br />
Redevelopment of <strong>Harbour</strong> Drive as an urban boulevard from<br />
central <strong>Coffs</strong> to the jetty including an overhanging canopy of large<br />
trees with cycleways, footpaths <strong>and</strong> a light rail corridor.<br />
<strong>L<strong>and</strong></strong>scaping <strong>and</strong> beautification of the Pacific Highway from Isles<br />
Drive to Mastracolas Road.<br />
- 46 -
Surf life saving tower at Diggers Beach.<br />
Improved beach access at existing beaches.<br />
Beach access, parking <strong>and</strong> surf club at Boambee Beach<br />
Large recreational car parking in the CBD.<br />
Multi level car parking station at McLean Street or other suitable site.<br />
Light rail connecting CBD, Jetty, Park Beach Plaza, Bray Street<br />
return to <strong>City</strong> Centre.<br />
Potential of light rail to connect south to airport, university, stadium, Toormina, Sawtell.<br />
Light rail corridor investigation from <strong>Coffs</strong> <strong>Harbour</strong> north to Woolgoolga<br />
Pedestrian overpass of the Pacific Highway in <strong>Coffs</strong> <strong>Harbour</strong>.<br />
<strong>Harbour</strong> dredging <strong>and</strong>/or <strong>Harbour</strong> modifications to control s<strong>and</strong> build up.<br />
Boat ramp improvements<br />
A new Pet Porpoise Pool facility<br />
World Heritage EcoTourism Centre including skywalk at Sealy lookout<br />
- Bruxner Park & upgrade of road to the proposed facility, lookout,<br />
Bruxner Park Flora Reserve, <strong>and</strong> Ulidarra National Park.<br />
Undergrounding power <strong>and</strong> therefore removal of overhead power<br />
lines through the main retail streets.<br />
Extend Hurley Drive to Cook Drive <strong>and</strong> encourage redevelopment as<br />
an employment zone.<br />
- 47 -
S38 PROGRESS ON BRELSFORD PARK ADVENTURE PLAYGROUND DESIGN<br />
Purpose:<br />
This report is to provide Council with an update on the progress of the Brelsford Park<br />
redevelopment <strong>and</strong> approve design plans for the Adventure Playground component of the project.<br />
Description of Item:<br />
At the 26 March 2009 meeting of Council it was resolved that:<br />
1. Master Plan for Brelsford Park - A New Vision be adopted by Council with the revision<br />
of an additional tennis court in the area set aside for tennis.<br />
2. Work commence on detailed design of the park <strong>and</strong> bushl<strong>and</strong> areas <strong>and</strong> the Adventure<br />
Playground,<br />
3. Work commence on detailed design of the Plaza <strong>and</strong> Gr<strong>and</strong> Pathway.<br />
4. Stage 2 being the development of new amenities, the demolition of the gr<strong>and</strong>st<strong>and</strong> <strong>and</strong><br />
the reconstruction of the playing fields <strong>and</strong> tennis area, be undertaken when funds<br />
become available.<br />
5. Prior to work commencing on Stage 2 further consultation be undertaken in relation to<br />
the detailed design of the area set aside for tennis <strong>and</strong> cricket.<br />
6. All those who made submissions to the plan be acknowledged for their input.<br />
In line with this resolution consultants were engaged to commence the detailed design works as<br />
stage 1.<br />
The budget allocation for this stage as contained in the 26 March report to Council was as follows:<br />
Stage 1<br />
Description of Works Estimated<br />
Cost<br />
Parkl<strong>and</strong> <strong>and</strong> Bushl<strong>and</strong> area $777,511<br />
Adventure Playground $791,910<br />
Plaza <strong>and</strong> Gr<strong>and</strong> Pathway $608,123<br />
Design, Project Management <strong>and</strong> Contingencies $490,456<br />
Total $2,668,000<br />
This is to be funded on the following basis:<br />
Loan Funds $1.600 million<br />
Federal Regional Infrastructure Grant $1.068 million<br />
(To be spent within a set time frame)<br />
Total $2.668 million<br />
Given the time constraints on the Federal government grant, a decision was taken to focus on the<br />
Adventure Playground. This is to allow construction works on that section to commence as soon<br />
as possible. This section is Stage 1A.<br />
Cont'd<br />
LAND USE, HEALTH & DEVELOPMENT COMMITTEE 13 AUGUST 2009<br />
- 48 -
S38 Progress on Brelsford Park Adventure Playground Design …(Cont’d)<br />
Consultants have been engaged to complete the concept for the work for the Adventure<br />
Playground <strong>and</strong> the concept design is attached to this report. This design has been developed<br />
with the need to blend it into the parkl<strong>and</strong>, plaza <strong>and</strong> gr<strong>and</strong> pathway very much in mind.<br />
Sustainability Assessment:<br />
• Environment<br />
A Review of Environmental Factors (REF) has also been completed for the entire stage 1<br />
area. A copy of the REF document will be available in the Councillors room.<br />
• Social<br />
As stated in the previous report, this development will create employment opportunities<br />
during development <strong>and</strong> construction.<br />
It will encourage passive <strong>and</strong> active activity, thus contributing to the health <strong>and</strong> wellbeing of<br />
the community. The current design will also enhance opportunities for community<br />
expression <strong>and</strong> cultural development.<br />
• Economic<br />
Broader Economic Implications<br />
The $1.068 million grant received from the Federal Government was to be expended by<br />
September 2009. Given the 31 March flood event, an application has been made for an<br />
extension of this timeframe.<br />
There will be significant economic benefit to the community as this expenditure is<br />
undertaken.<br />
Management Plan Implications<br />
The $1,068,000 Federal funding has been allocated to the Adventure Playground while the<br />
$1.6 million includes Parkl<strong>and</strong> <strong>and</strong> Bushl<strong>and</strong>, Plaza <strong>and</strong> Pathway, Project Management.<br />
A Federal Regional Infrastructure Strategic round one funding application has been<br />
unsuccessful. This $3.3 million application included; demolishing of gr<strong>and</strong>st<strong>and</strong>, new sports<br />
amenities, reconstruction of playing fields, tennis area, design <strong>and</strong> project management.<br />
Funding for all these further stages will need to be developed from other grant sources or<br />
from the sale of <strong>City</strong> Hill as was previously identified.<br />
Cont'd<br />
LAND USE, HEALTH & DEVELOPMENT COMMITTEE 13 AUGUST 2009<br />
- 49 -
S38 Progress on Brelsford Park Adventure Playground Design …(Cont’d)<br />
Consultation:<br />
During the concept design of the Adventure Playground a number of consultative processes were<br />
undertaken by the consultant. These included:<br />
Engagement with a specialist children's playground designer.<br />
Stakeholder meeting with parents, child care workers <strong>and</strong> the NSW Police Service.<br />
Project team meetings.<br />
Consultation with school aged children.<br />
Councillor briefing.<br />
The input from these processes have informed the development of the playground.<br />
Related Policy <strong>and</strong> / or Precedents:<br />
This work is in line with the resolution of Council.<br />
Statutory Requirements:<br />
The work undertaken for the Adventure Playground is implementing the resolution of Council.<br />
It is also in line with the current Brelsford Park Plan of Management.<br />
Prior to construction of future stages of the overall park development the Plan of Management will<br />
need to be reviewed.<br />
Issues:<br />
The concept design has been reviewed by the consultant's Quantity Surveyor. This indicated that<br />
the playground construction is likely to be $1,057,396. This does not however include the<br />
temporary car parking or an amenities block as part of the development.<br />
Attached to this report are:<br />
1. A photo showing the existing site.<br />
2. The design principles considered during the design.<br />
3. Schematic design.<br />
4. Playground layout.<br />
5. Proposed surfaces <strong>and</strong> finishes.<br />
6. Equipment location plan.<br />
7, 8 & 9. Photographic examples of specific equipment.<br />
As a result of the development of the concept plans <strong>and</strong> the REF, there are five specific issues<br />
which need to be considered at this point. They are:<br />
Cont'd<br />
LAND USE, HEALTH & DEVELOPMENT COMMITTEE 13 AUGUST 2009<br />
- 50 -
S38 Progress on Brelsford Park Adventure Playground Design …(Cont’d)<br />
A. Generation of construction noise<br />
The consultant makes the following comments in the REF:<br />
Some noise <strong>and</strong> vibration is expected from the proposed works. <strong>Use</strong> of excavators <strong>and</strong><br />
trucks for importing <strong>and</strong> spreading fill, <strong>and</strong> construction of the amphitheatre <strong>and</strong> pathways<br />
would result in noise <strong>and</strong> vibration impacts within the immediate surrounds. There are<br />
residences <strong>and</strong> businesses within 30 m of the proposed works. The impacts of noise <strong>and</strong><br />
vibration would be acute <strong>and</strong> are likely to add to the background noise <strong>and</strong> vibration levels<br />
generated traffic around the park.<br />
The works would occur during st<strong>and</strong>ard construction work hours. Provided the mitigation<br />
measures proposed are implemented, it is not expected that noise generated from the<br />
proposed works would disturb surrounding l<strong>and</strong>holders. Any noise generated by the works<br />
would not significantly impact on the surrounding habitat. No significant long term adverse<br />
noise impacts are expected to result<br />
from the proposed works.<br />
The mitigation measures proposed are:<br />
5.1.5 Noise<br />
To minimise the potential for any noise impacts, the following mitigation measures will be<br />
implemented to protect nearby residents, business <strong>and</strong> park users:<br />
residents in the general vicinity will be informed of the proposed works <strong>and</strong> consultation<br />
with adjacent l<strong>and</strong>owners will be maintained throughout the construction period.<br />
Residents will be informed <strong>and</strong> consulted prior to <strong>and</strong> during construction works;<br />
construction activities will be restricted to the following times:<br />
- Monday to Friday 7:00 am to 6:00 pm; <strong>and</strong><br />
- Saturday 8:00 am to 1:00 pm.<br />
no work will take place on Sundays or Public Holidays;<br />
extensive periods of continuous operation of noisy machinery will be avoided;<br />
all construction equipment will be well maintained in accordance with the manufacture’s<br />
specifications;<br />
the contractor will be required to minimise noise output through appropriate use of<br />
equipment <strong>and</strong> through regular maintenance to ensure equipment efficiencies;<br />
all plant will be fitted with appropriate exhaust systems to ensure compliance with<br />
pollution <strong>and</strong> noise emission st<strong>and</strong>ards; <strong>and</strong><br />
all equipment used on site will have evidence of compliance with recommended noise<br />
levels outlined in AS2436-1981 Guide to Noise Control on Construction, Maintenance<br />
<strong>and</strong> Demolition Sites.<br />
Staff comment: This view is supported.<br />
No lighting is proposed as part of the playground development to discourage night time use. No<br />
long term noise impact is therefore expected.<br />
Cont'd<br />
LAND USE, HEALTH & DEVELOPMENT COMMITTEE 13 AUGUST 2009<br />
- 51 -
S38 Progress on Brelsford Park Adventure Playground Design …(Cont’d)<br />
B. Car parking<br />
In the REF prepared by the consultant the following is included<br />
It is considered that additional car parking spaces are not required as part of Stage 1A or 1B<br />
under Council’s <strong>Development</strong> Control Plan. However the overall intent of the Brelsford park<br />
redevelopment is to improve usage to the park. This of course will generate additional traffic<br />
to the site <strong>and</strong> will obviously increase dem<strong>and</strong> for car parking. Car Parking is not proposed in<br />
Stage 1A as it is considered that additional dem<strong>and</strong> for car parking can be provided within<br />
the current car parking regime in <strong>and</strong> around the park. A new temporary car park will be<br />
provided as part of stage 1B to cater for the increased usage of the park. This temporary car<br />
park will eventually be replaced as part of future stages of the Brelsford Park<br />
redevelopment.<br />
Staff comment:<br />
Traffic <strong>and</strong> Parking<br />
While the objective of the development of a Regional Playground facility is to encourage increased<br />
use, the increased traffic generation from the Playground will occur predominantly outside of peak<br />
traffic times <strong>and</strong> will not have significant impact.<br />
The consultants report recommends that no additional car parking be constructed for the<br />
Playground <strong>Development</strong>. Car parking dem<strong>and</strong> however is likely to increase. The concept plan for<br />
the overall Playground <strong>and</strong> Parkl<strong>and</strong> development includes provision for construction of a<br />
temporary car park to service the site. The car park is designated as temporary as it would fall<br />
within the footprint of the future Art Gallery building in accordance with the Brelsford Park Master<br />
plan. The car park would be ‘all weather’ but not necessarily sealed <strong>and</strong> constructed to Councils<br />
normal of-street parking requirements thus minimising impact of stormwater run-off. Provision will<br />
also need to be made for appropriate parking controls to ensure the spaces are available for park<br />
users.<br />
It is recommended that the Playground construction project should include construction of an<br />
additional 20 off street car parking spaces, including disabled access spaces. Estimated cost of<br />
works is $25,000.<br />
C. Access to Suitable Amenities<br />
The REF states the following:<br />
The staging of the development may create some inconvenience to potential users of the<br />
park, specifically in regard to access to toilet facilities. Stage 1A (the children’s adventure<br />
playground) does not provide for new toilet facilities for the site. These will be provided as<br />
part of Stage 1B. At present, toilet facilities for the existing playground facilities exist within<br />
the gr<strong>and</strong>st<strong>and</strong>. These facilities are located approximately 30 metres from the existing<br />
playground facilities <strong>and</strong> will be located approximately 70 metres from the new<br />
playground.<br />
Cont'd<br />
LAND USE, HEALTH & DEVELOPMENT COMMITTEE 13 AUGUST 2009<br />
- 52 -
S38 Progress on Brelsford Park Adventure Playground Design …(Cont’d)<br />
It is considered that the existing toilet facilities are subst<strong>and</strong>ard <strong>and</strong> new facilities would need<br />
to be provided to adequately service the new playground. However, as the provision of toilet<br />
facilities would amount to 30% of the total budget for stage 1A, it is not economically feasible<br />
to provide for these new amenities within stage 1A without substantially reducing the size<br />
<strong>and</strong> facilities proposed within the new playground. Provision of amenities within stage 1A will<br />
therefore significantly reduce the available budget for the playground <strong>and</strong> will therefore<br />
compromise the core intent of the project.<br />
It is therefore considered more cost effective to include design <strong>and</strong> construction of toilets as<br />
part of larger scope involving other structures associated with remaining park upgrade work<br />
(stage 1B). As mentioned previously this may create some inconvenience to users of the<br />
playground in the short term as they will be required to walk approximately 70 metres to use<br />
subst<strong>and</strong>ard facilities. It is proposed as part of stage 1A to improve access to these facilities<br />
by constructing a temporary gravel path from the new playground. It is also recommended<br />
that Council undertake a minor refurbishment of the existing toilet facilities to improve<br />
amenity <strong>and</strong> also increase the maintenance regime of the toilets to cater for the increased<br />
usage expected as a result of the new playground upgrade.<br />
Staff comment: The consultants report identifies the need for improved amenities facilities to<br />
service the new Playground. Their recommendation however proposes upgrade of existing<br />
facilities located in the Gr<strong>and</strong>st<strong>and</strong>, due to budgetary constraints.<br />
The concept plan for the overall Playground <strong>and</strong> Parkl<strong>and</strong> development includes provision for<br />
construction of amenities to service the site. The amenities would be located close to the<br />
Playground, car park <strong>and</strong> Earl Street to maximise accessibility <strong>and</strong> surveillance. The design of the<br />
amenities could be complementary to future construction of the Art Gallery building.<br />
The amenities building design <strong>and</strong> location will include provision for a ‘coffee cart’ type of<br />
commercial facility in the short term with design provision for establishment of a permanent ‘Café’<br />
facility if required.<br />
It is considered that the Playground construction project should include construction of a new<br />
amenities building. Estimated cost of works is $300,000.<br />
D. Drainage<br />
The REF stated:<br />
The site is currently poorly drained due to the low elevation <strong>and</strong> minimal surface slope.<br />
Drainage of the Stage 1A <strong>and</strong> 1B areas will be improved by importing fill to raise the ground<br />
level <strong>and</strong> provide suitable grade for drainage of surface flows. A subsurface drainage system<br />
will also be installed to prevent waterlogging of the upper soil layers.<br />
The Stage 1B carpark will include stormwater treatment <strong>and</strong> detention measures to ensure<br />
the stormwater quality <strong>and</strong> peak flow rates meet Council’s stormwater management<br />
objectives. This will ensure no significant stormwater-related impacts to <strong>Coffs</strong> Creek.<br />
The surface <strong>and</strong> subsurface drainage systems including the outlets from the stormwater<br />
treatment <strong>and</strong> detention measures will connect to the existing stormwater drainage system<br />
adjoining the site in Earl Street. The existing system will have adequate capacity to accept<br />
the flows. The proposed detention measures will ensure there is no significant increase in<br />
stormwater flow rates discharged to the existing system<br />
Cont'd<br />
LAND USE, HEALTH & DEVELOPMENT COMMITTEE 13 AUGUST 2009<br />
- 53 -
S38 Progress on Brelsford Park Adventure Playground Design …(Cont’d)<br />
Staff comment:<br />
Council's Water Sensitive Urban Design Policy will be applied in the design of drainage systems<br />
for the Playground. The playground will be raised above natural ground using permeable layers<br />
<strong>and</strong> will be designed to minimise run-off. The Parkl<strong>and</strong> design <strong>and</strong> construction will provide greater<br />
opportunity for innovative storm water quality <strong>and</strong> stormwater detention systems to be<br />
incorporated.<br />
E. Acid Sulfate Soils<br />
The Acid Sulfate Soil Risk Map <strong>Coffs</strong> <strong>Harbour</strong> (DLWC 1997) indicates that Brelsford Park is<br />
situated in l<strong>and</strong>s classified as having a low probability of occurrence of ASS in the soil profile.<br />
ASS if present are sporadic <strong>and</strong> may be windblown or buried by sediments. The Risk Map<br />
indicates Brelsford Park l<strong>and</strong>form is an alluvial plain with an elevation of greater than 4 m<br />
AHD.<br />
Brelsford Park is additionally within 200 m of l<strong>and</strong> classified as having a high probability of<br />
ASS material at or near the ground surface, with a severe environmental risk if disturbed. An<br />
Acid Sulfate Soil Management Plan is required for the proposed works as mentioned in<br />
Section 3.2.6 of this report.<br />
Staff comment: These comments are supported.<br />
Another issue which was considered was that of access. In relation to the overall design of the<br />
playground area, the issues of access have been considered. The playground is not an "all<br />
Abilities" playground however it has taken close consideration of wheelchair <strong>and</strong> pram access; the<br />
needs of vision impaired people <strong>and</strong> the opportunities for tactile <strong>and</strong> sensory areas.<br />
Implementation Date / Priority:<br />
Following Council's consideration of this progress report, the next step will be the procurement of<br />
the equipment, works <strong>and</strong> services to construct the project.<br />
This procurement will be undertaken in a manner which meets Council's obligations under the<br />
Local Government Act, 1993.<br />
Recommendation:<br />
1. Council proceed with construction of the Brelsford Park Adventure Playground in<br />
accordance with approved design plans.<br />
2. Council proceed with design <strong>and</strong> construction of temporary car park <strong>and</strong> new<br />
amenities building adjacent the Brelsford Park Adventure Playground.<br />
Jason Gordon<br />
Director <strong>City</strong> Services<br />
LAND USE, HEALTH & DEVELOPMENT COMMITTEE 13 AUGUST 2009<br />
- 54 -
Attachments:<br />
- 55 -
- 56 -
- 57 -
- 58 -
- 59 -
- 60 -
- 61 -
- 62 -
- 63 -



