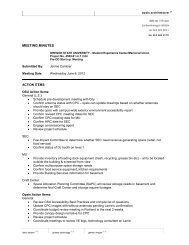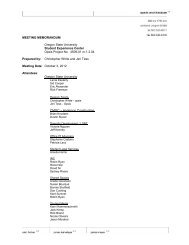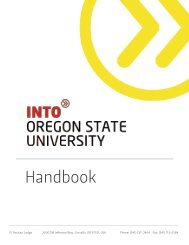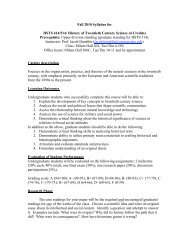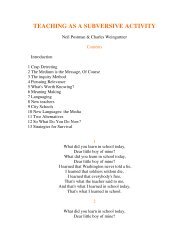MEETING MEMORANDUM Oregon State University Student ...
MEETING MEMORANDUM Oregon State University Student ...
MEETING MEMORANDUM Oregon State University Student ...
You also want an ePaper? Increase the reach of your titles
YUMPU automatically turns print PDFs into web optimized ePapers that Google loves.
1.41 Dust collection system will be replaced in woodshop<br />
1.42 Dry erase board desired in woodshop<br />
1.43 OSU (Paul Kincaid) stated that 4 tools run at a time, maximum.<br />
1.44 Down draft table needs to be added to woodshop equipment list<br />
SEC and MU DD Meeting Notes #5<br />
August 29, 2012<br />
Page 4 of 8<br />
1.45 OSU will locate dust collection cleanout locations (2)<br />
1.46 OSU has (2) different locker sizes (need size confirmed). OSU to confirm whether new<br />
lockers will be purchased.<br />
1.47 Opsis will reissue Room Data sheets for OSU to review along with enlarged studio plans with<br />
equipment identified.<br />
MUE North Porch<br />
1.48 Updated north porch kitchen layout was reviewed.<br />
1.49 Robyn will use a mobile condiment cart, enclosed in lockable closet<br />
1.50 Front counter should be convex curve and sequencing of POS, wells, etc should match<br />
Robyn’s email from 8/14 with turbo chef and sandwich maker island.<br />
1.51 Exhibition cooking area should be visible from front counter<br />
1.52 Combi oven needs an adjacent table<br />
DD/LGBT<br />
2.1 Victoria Nguyen requested that we eliminate the storage closet to help open up the LGBT<br />
space. Most of the storage requirements for DD can be accommodated in the basement.<br />
They do store limited supplies related to the special events they hold in their space. For<br />
special events they prep trays in their space. They need a refrigerator to hold food for events<br />
and a place for platters and other supplies. This could be a small closet or cabinet. Ideally<br />
they would like a small sink for washing before preparing food. Victoria indicated that food<br />
cannot be prepared in the nearby kitchenette once it has been delivered to the DD space due<br />
to food safety requirements.<br />
2.2 Delete the LGBT closet as well to eliminate the long hallway into their space.<br />
2.3 LGBT and DD do not need a designated reception desk. The reception area will be used as<br />
a student lounge. Provide TV and data network connections.<br />
2.4 The DD Conference Room needs to accommodate 10 to 12 students.<br />
2.5 Provide (2) professional offices and (1) future office that will be used as a small conference<br />
room for now.<br />
2.6 Provide (4) student workstations that can be benching style.<br />
2.7 Provide (4) graduate workstations. These workstations need more acoustical and visual<br />
privacy. These workstations need a file cabinet. In addition it was requested that provisions<br />
be made for a small conference room that would be used for confidential conversations<br />
between graduate students and students. Graduate <strong>Student</strong>s handle things like intake for<br />
student grievances. In the short term the future office would accommodate this function. A<br />
small conference room for 3-4 was requested to provide for confidential conversations in the<br />
future when the extra office is occupied.<br />
2.8 Option 5 was the preferred option with private offices located on the east wall away from the<br />
suite entry and with the conference room located at the front of the space next to the<br />
resource area.<br />
2.9 A cabinet with bookshelves and storage below a counter and glass front case above for<br />
displays of the organizations history and programs was requested in the resource area.<br />
Provide a couple of drawers next to the lower bookcases to store extra pamphlets, DVD’s,<br />
handouts, and give away items.<br />
opsis architecture LLP



