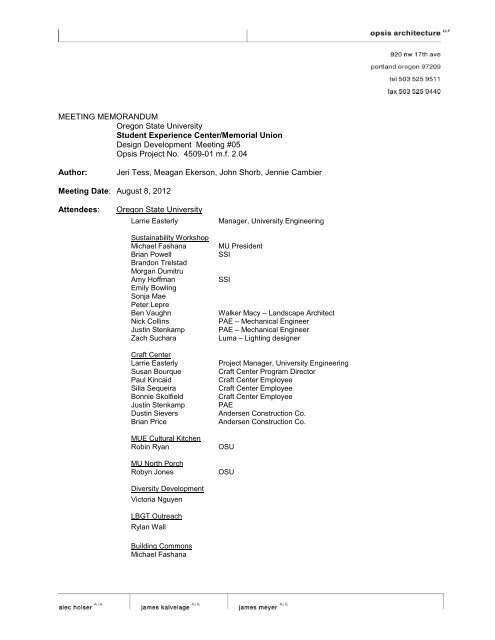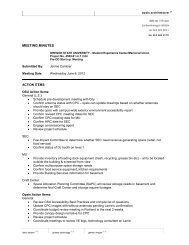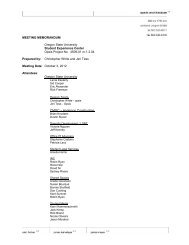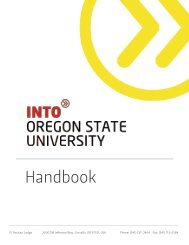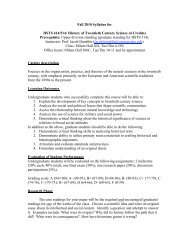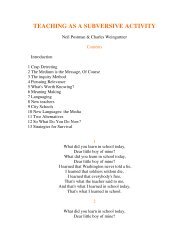MEETING MEMORANDUM Oregon State University Student ...
MEETING MEMORANDUM Oregon State University Student ...
MEETING MEMORANDUM Oregon State University Student ...
Create successful ePaper yourself
Turn your PDF publications into a flip-book with our unique Google optimized e-Paper software.
<strong>MEETING</strong> <strong>MEMORANDUM</strong><br />
<strong>Oregon</strong> <strong>State</strong> <strong>University</strong><br />
<strong>Student</strong> Experience Center/Memorial Union<br />
Design Development Meeting #05<br />
Opsis Project No. 4509-01 m.f. 2.04<br />
Author: Jeri Tess, Meagan Ekerson, John Shorb, Jennie Cambier<br />
Meeting Date: August 8, 2012<br />
Attendees: <strong>Oregon</strong> <strong>State</strong> <strong>University</strong><br />
Larrie Easterly Manager, <strong>University</strong> Engineering<br />
Sustainability Workshop<br />
Michael Fashana MU President<br />
Brian Powell SSI<br />
Brandon Trelstad<br />
Morgan Dumitru<br />
Amy Hoffman SSI<br />
Emily Bowling<br />
Sonja Mae<br />
Peter Lepre<br />
Ben Vaughn Walker Macy – Landscape Architect<br />
Nick Collins PAE – Mechanical Engineer<br />
Justin Stenkamp PAE – Mechanical Engineer<br />
Zach Suchara Luma – Lighting designer<br />
Craft Center<br />
Larrie Easterly Project Manager, <strong>University</strong> Engineering<br />
Susan Bourque Craft Center Program Director<br />
Paul Kincaid Craft Center Employee<br />
Silia Sequeira Craft Center Employee<br />
Bonnie Skolfield Craft Center Employee<br />
Justin Stenkamp PAE<br />
Dustin Sievers Andersen Construction Co.<br />
Brian Price Andersen Construction Co.<br />
MUE Cultural Kitchen<br />
Robin Ryan OSU<br />
MU North Porch<br />
Robyn Jones OSU<br />
Diversity Development<br />
Victoria Nguyen<br />
LBGT Outreach<br />
Rylan Wall<br />
Building Commons<br />
Michael Fashana
Distribution: Larrie Easterly<br />
Auxiliaries and Activities Business Center<br />
Larrie Easterly Manager, <strong>University</strong> Engineering<br />
Jennifer<br />
Alex Leziy-Miller<br />
Johnathan Rosa<br />
Design Team<br />
James Meyer Opsis - PIC<br />
John Shorb Opsis – Project Architect, SEC<br />
Jennie Cambier Opsis – Project Architect, MU<br />
Jeri Tess Opsis – Interior Designer<br />
Meagan Ekerson Opsis – Interior Designer<br />
SEC and MU DD Meeting Notes #5<br />
August 29, 2012<br />
Page 2 of 8<br />
This represents our understanding of the discussions and conversations during the Meeting. Revisions by participants should<br />
be communicated to opsis architecture LLP.<br />
Overview<br />
The purpose of the meeting was to conduct a Sustainability Workshop and review the shared building<br />
common areas including Kitchenettes, Meditation Room, Lactation Room, and Conference Rooms,<br />
DD/LGBT, AABC, Craft Center, MU North Porch, and Cultural Kitchen.<br />
General Notes<br />
Pre-Meeting<br />
1.1 Stormwater infiltration LEED credit discussion: B&H needs additional information in order to<br />
do calcs. Opsis to confirm with B&H. L.E. stressed that you can’t infiltrate into clay soil. OSU<br />
already has a stormwater system in place.<br />
1.2 HRC update: revisions to the site plan were outlined by L.E. WM to update and provide new<br />
site plan (Update: updated drawing provided to L.E. 8/24)<br />
1.3 HRC date to be confirmed by L.E. (update: confirmed date is 10/9)<br />
1.4 MU Accessibility Workshop update: the workshop has been scheduled for 10/1. L.E. said not<br />
to reference SZS report, which is a draft report. Opsis will review report and prepare list for<br />
L.E. to review.<br />
1.5 SEC Exterior Elevations update – elevations were shown to L.E. Per L.E. updated elevation<br />
drawings not required for the HRC.<br />
1.6 50% DD update (09.10.12) – the set will be reviewed by stakeholders with comments<br />
distributed to the design team approximately 2 weeks later. At the end of DD a full page-turn<br />
review will occur.<br />
1.7 Review schedule and priorities for upcoming meetings – 8/28, 9/19, 10/3: no priorities were<br />
identified for upcoming stakeholder meetings. The agendas are TBD. 9/26 was scheduled for<br />
an MEP “deep dive” with Larrie and Sid at opsis.<br />
1.8 Diversified’s scope/contract needs to be clarified based on OSU’s bidding requirements.<br />
James to coordinate with Diversified and L.E. will speak with Rick Brand.<br />
1.9 Opsis shared an ETO incentives email and will pull together fees for this scope of work,<br />
should OSU choose to pursue it.<br />
Sustainability Workshop<br />
1.10 A Sustainability Workshop Report will be compiled and issued separately to document the<br />
presentation, workgroups, feedback, and outcomes of the event.<br />
opsis architecture LLP
MUE Cultural Kitchen<br />
1.11 Updated layout was presented<br />
1.12 Move staff break area next to office<br />
SEC and MU DD Meeting Notes #5<br />
August 29, 2012<br />
Page 3 of 8<br />
1.13 Opsis will confirm with Halliday whether chemical rack has been accounted for in wash area<br />
1.14 Flip-flop convection ovens and rice cookers/Chinese range. These are the active areas of the<br />
kitchen and fryer area is less busy in the middle.<br />
1.15 Rice cookers need adjacent sink<br />
1.16 Kettles need adjacent sink<br />
1.17 Double entry doors (for deliveries) should be on hold-opens<br />
1.18 Move work stations and prep areas away from walls – Robin would prefer tables to be<br />
islands.<br />
1.19 Two cameras will be mounted – one with a view of main cooking line and the other with a<br />
view of teaching island<br />
1.20 LCD monitor should be on south wall, across from teaching island<br />
1.21 Teaching island should have stools and bar counter with 34” high surface for ADA<br />
Craft Center<br />
1.22 Offices should have clerestory windows<br />
1.23 Offices will get new furniture<br />
1.24 Susan prefers a more organic, curved reception desk. The reception desk with have 2<br />
computers, one for security and one for transactions. A third computer needs to go in the tool<br />
room.<br />
1.25 Locking cabinet needed below reception desk for laser printer<br />
1.26 PAE will look into individual point-of-use ventilation stations (Hakko Fume Extraction) at glass<br />
torch and soldering stations instead of large overhead hood that is less efficient<br />
1.27 No compressed air needed in studios<br />
1.28 Annealing kilns are low heat – PAE will confirm whether they need hoods. This will be<br />
determined by AHJ.<br />
1.29 All tanks (propane, oxygen, acetylene) will be in a locked, covered outdoor storage area<br />
adjacent to the service entry. Susan requested a larger propane tank than the (2) 10 gallon<br />
tanks currently in use. See 8/15 meeting minutes for additional service yard information.<br />
1.30 The current woodshop storage arrangement works best. Opsis will review the layout and<br />
incorporate into the woodshop.<br />
1.31 Greenware room walls need to be moisture-resistant gyp. Board. Humidity is good in this<br />
room—no exhaust needed.<br />
1.32 Power should be kept out of the floor as much as possible because of high water table<br />
1.33 Grinding stations run wet, so dust particulates should not be a concern. AHJ will have to<br />
determine whether exhaust is required<br />
1.34 Custom stainless steel sink unit with grating desired for grinding stations to ease with<br />
cleaning. A hand-held spray nozzle/flexible hose would come out of the wall.<br />
1.35 Five kilns planned for glass kiln room. Susan prefers a hood integrated with a light<br />
1.36 Enamel kiln and buffing station should be separated in jewelry area<br />
1.37 OSU to confirm whether burnout kiln is required<br />
1.38 Acetylene hoses will have locking valve<br />
1.39 Emulsion can be against the wall in Silk Screen studio<br />
1.40 All silk screen dyes are water based (no solvents)<br />
opsis architecture LLP
1.41 Dust collection system will be replaced in woodshop<br />
1.42 Dry erase board desired in woodshop<br />
1.43 OSU (Paul Kincaid) stated that 4 tools run at a time, maximum.<br />
1.44 Down draft table needs to be added to woodshop equipment list<br />
SEC and MU DD Meeting Notes #5<br />
August 29, 2012<br />
Page 4 of 8<br />
1.45 OSU will locate dust collection cleanout locations (2)<br />
1.46 OSU has (2) different locker sizes (need size confirmed). OSU to confirm whether new<br />
lockers will be purchased.<br />
1.47 Opsis will reissue Room Data sheets for OSU to review along with enlarged studio plans with<br />
equipment identified.<br />
MUE North Porch<br />
1.48 Updated north porch kitchen layout was reviewed.<br />
1.49 Robyn will use a mobile condiment cart, enclosed in lockable closet<br />
1.50 Front counter should be convex curve and sequencing of POS, wells, etc should match<br />
Robyn’s email from 8/14 with turbo chef and sandwich maker island.<br />
1.51 Exhibition cooking area should be visible from front counter<br />
1.52 Combi oven needs an adjacent table<br />
DD/LGBT<br />
2.1 Victoria Nguyen requested that we eliminate the storage closet to help open up the LGBT<br />
space. Most of the storage requirements for DD can be accommodated in the basement.<br />
They do store limited supplies related to the special events they hold in their space. For<br />
special events they prep trays in their space. They need a refrigerator to hold food for events<br />
and a place for platters and other supplies. This could be a small closet or cabinet. Ideally<br />
they would like a small sink for washing before preparing food. Victoria indicated that food<br />
cannot be prepared in the nearby kitchenette once it has been delivered to the DD space due<br />
to food safety requirements.<br />
2.2 Delete the LGBT closet as well to eliminate the long hallway into their space.<br />
2.3 LGBT and DD do not need a designated reception desk. The reception area will be used as<br />
a student lounge. Provide TV and data network connections.<br />
2.4 The DD Conference Room needs to accommodate 10 to 12 students.<br />
2.5 Provide (2) professional offices and (1) future office that will be used as a small conference<br />
room for now.<br />
2.6 Provide (4) student workstations that can be benching style.<br />
2.7 Provide (4) graduate workstations. These workstations need more acoustical and visual<br />
privacy. These workstations need a file cabinet. In addition it was requested that provisions<br />
be made for a small conference room that would be used for confidential conversations<br />
between graduate students and students. Graduate <strong>Student</strong>s handle things like intake for<br />
student grievances. In the short term the future office would accommodate this function. A<br />
small conference room for 3-4 was requested to provide for confidential conversations in the<br />
future when the extra office is occupied.<br />
2.8 Option 5 was the preferred option with private offices located on the east wall away from the<br />
suite entry and with the conference room located at the front of the space next to the<br />
resource area.<br />
2.9 A cabinet with bookshelves and storage below a counter and glass front case above for<br />
displays of the organizations history and programs was requested in the resource area.<br />
Provide a couple of drawers next to the lower bookcases to store extra pamphlets, DVD’s,<br />
handouts, and give away items.<br />
opsis architecture LLP
SEC and MU DD Meeting Notes #5<br />
August 29, 2012<br />
Page 5 of 8<br />
3.0 The undergrad student workstations do not require storage. No file storage in the open office<br />
area beyond the graduate student workstations.<br />
3.1 Look at turning the conference room with the long dimension in the east west direction to<br />
increase the space in the resource area.<br />
3.2 Retain the separate entry doors into the LGBT and DD suites off the lounge/entry area.<br />
3.3 The (2) private offices will need a file cabinet.<br />
3.4 Locate a work table somewhere in the open office area near the students. Provide a location<br />
for the office printer and storage for printer and office supplies. This could be a cabinet and<br />
layout counter as part of the office furniture.<br />
3.5<br />
Building Commons<br />
3.6 Lactation Room: two layouts were presented. The layout with an open kitchenette and the<br />
lactation room south of the kitchenette was preferred. A small table and chairs could be<br />
located in the open kitchen against the wall. This scheme locates the kitchen where the<br />
majority of window is located and provides a small window into the lactation room.<br />
3.7 Larrie Easterly provided further input after the user meeting saying the Lactation Room only<br />
needs a chair, side table and sink. No refrigerator or lockers are required.<br />
3.8 Kitchenettes: the kitchenettes need (2) microwaves and a sink. Larrie Easterly followed up<br />
after the user meeting and said that there will be no provisions for coffee or other beverages.<br />
Building users will provide their own dishes and utensils. No upper storage cabinets or<br />
dishwasher are needed.<br />
3.9 Meditation Room – Michael Fashana was not aware of specific plans for this room. It was<br />
discussed that the room could have a variety of lounge furniture and possibly pillows. A<br />
focus wall was discussed. One idea was to have the focus towards the east and the exterior<br />
window. Lower lighting levels were discussed as well as the possibility of a special ceiling<br />
treatment. The overall character of the space should be warm and more subdued to create a<br />
reflective quiet place to meditate, be quiet, reflective.<br />
4.0 Shared Conference Rooms: Michael Fashana suggested that the shared conference rooms<br />
be flexible and that adequate connectivity be provided. The current plans show an overhead<br />
projector. Michael thought the smaller shared conference room adjacent to SEAC might be<br />
more flexible and informal and the large shared conference room on the third floor more<br />
formal. Pin-up space, marker boards were discussed as well.<br />
4.1 Larrie Westerly followed up after the user meeting and said the shared conference rooms do<br />
not need a built-in credenza. Provide a screen wall and overhead projector and tables and<br />
chairs. OSU to confirm equipment and furniture for the shared conference rooms.<br />
AABC<br />
4.2 The vault needs (1) permanent workstation and room for 2-3 staff to work in the vault at<br />
different times throughout the day. Extra staff will work at the cash counter with students and<br />
at the counting counter. Provide a location out of view for the vault, a place for a freestanding<br />
coin counting machine and counter space for additional counting machines. Provide shelving<br />
for the cash drawers. See sketch of the vault.<br />
4.3 Locations for security cameras are noted on the attached marked up AABC plan. Camera<br />
locations focus on the cash transaction counter from inside the vault and from outside and<br />
towards the door to the vault room from the inside and at the suite entry door facing out into<br />
the atrium.<br />
opsis architecture LLP
SEC and MU DD Meeting Notes #5<br />
August 29, 2012<br />
Page 6 of 8<br />
4.4 Larrie Westerly noted that the cash transaction counter must meet the accessibility guidelines<br />
with a low section. AABC staff walk to the counter and remain standing. It was noted that<br />
sitting at the counter would not be idea so the counter will need a high and low section.<br />
4.5 While staff are working in the vault with the change machines the window at the cash<br />
transaction counter is closed to help reduce the amount of noise in the main office area. A<br />
window is used here so that staff can see when students come up to cash transaction<br />
counter. The window needs to be bullet proof and secure to protect the staff, the vault and its<br />
contents. The walls and door need to be secure and alarmed as well. Larrie Westerly<br />
suggested that fiber glass panels attached to the studs with a layer of gypsum board be used<br />
for the vault walls.<br />
4.6 Option 2 is the preferred scheme with the copiers and work counter located next to the<br />
student workstations and reception counter.<br />
4.7 <strong>Student</strong> & Incidental Fees Committee (SIFC) need an entrance from within the AABC Suite<br />
and its own entrance from the atrium with a separate identity. AABC provides SIFC with<br />
services. Locate the office in the SE corner next to the vault. The office should have a small<br />
conference table and a work surface where 2-3 staff can work. The employees are not full<br />
time. They need to be able to lock their things in the office. AABC will have access to the<br />
office and can use the conference table.<br />
4.8 The office in the SW corner shown in Option 2 will be designated as a conference/training<br />
room. It will also serve as an area to layout projects and work.<br />
4.9 The reception desk needs to have high and low levels. Ideally it will accommodate 4 – 6<br />
students behind the desk and multiple students coming into to work with these students. A<br />
total of 10 workstations are required including the 4 – 6 at the reception desk. The reception<br />
desk should be visible from the open office work area so no walls separating the desk from<br />
the open office are needed. The open office area should be visible from the entry wall.<br />
5.0 The payroll office will be located next to the shared building conference room and adjacent to<br />
the payroll staff work area as shown in Option 2. (2) Lateral files are needed in the payroll<br />
office. (1) Lateral file is needed in the payroll open office. Payroll staff need a personal<br />
pedestal file and work surface adequate to hold (3) 18” monitors each.<br />
5.1 Provide at least (6) open cubbies in the open work area for student bags. Explore the idea of<br />
locating hooks or pegs to hang coats in the north hall at the shaft. Larrie Easterly noted that<br />
the wall surface must be able to withstand wet coats.<br />
5.2 Staff workstations need a designated pedestal file only.<br />
5.3 Locate shared lateral files near the workstations. The (4) lateral files shown in the plan<br />
should be adequate.<br />
5.4 A money drop location near the building east entrance was discussed. In addition a cash box<br />
pickup area at the building reception was discussed. AABC provided a cut-sheet for the<br />
boxes.<br />
5.5 The building will be locked between 10 pm and 11 pm. AABC thought the last pickup for<br />
cash boxes would be between 9 pm and 10 pm.<br />
5.6 The AABC offices need a desk with space for 2-3 people to meet, a pedestal file, and binder<br />
storage. The Director has a file cabinet, desk, and conferencing for 5-6 at their desk or a<br />
table.<br />
opsis architecture LLP
SEC and MU DD Meeting Notes #5<br />
August 29, 2012<br />
Page 7 of 8<br />
Action<br />
Items<br />
Description Date Lead Person<br />
D1.01 OSU/SAPC to review storage needs (amount of shelving)<br />
of each program.<br />
7/11 Eric Alexander<br />
D1.02 Layout basement storage area and confirm area needs<br />
are met.<br />
7/11 Opsis<br />
D1.03 OSU to convene group to get an idea of how they want to<br />
use the space and digital needs of each program area.<br />
7/11 Eric Alexander<br />
D1.04 Review copy/print needs for each suite 7/11 Eric Alexander<br />
D1.05 Media services needs to be engaged to discuss high-tech<br />
conference room.<br />
7/11 Eric Alexander<br />
D1.06 Review SZS Report 7/25 Opsis<br />
D2.01 OSU write a brief on the function, equipment, furniture,<br />
and storage needs of the AV Rm. 232.<br />
7/25 Robin Ryan<br />
D2.02 Provide brief on functions, equipment, and storage<br />
requirements for shared Work Room / Mailroom 106A.<br />
Katie indicated that there will be (2) building wide<br />
copiers/printers.<br />
7/25 Katie Baker<br />
D2.04 MUPC - Write a brief describing how the work table will be<br />
used and equipment and supplies that might be stored<br />
here for easy access.<br />
7/25 Linda Howard<br />
D2.05 Eric to work with technology to develop a plan for building<br />
wide printing and printers/copiers in individual suites.<br />
7/25 Eric Alexander<br />
D3.01 Robin Ryan noted that she will be touring Mills<br />
International Center with students and will forward images<br />
from that trip to Opsis<br />
8/8 Robin Ryan<br />
D3.02 IRC: Provide Opsis with cut-sheets for equipment being<br />
used in the pantry.<br />
8/8 Robin Ryan<br />
D3.03 AOSOSU: Fill out the storage questionnaire to provide a<br />
more complete picture of storage requirements. Describe<br />
items to be stored and approximate quantity. Opsis will<br />
help to determine the type and quantity of storage units as<br />
needed.<br />
8/8 ASOSU<br />
D3.04 SLI/CLD/CFSL: Fill out storage questionnaire including<br />
estimates of lineal feet of binder storage needed in the<br />
office and basement.<br />
8/8 SLI/CLD/CFSL<br />
D3.05 MU: Opsis issue an equipment questionnaire. 8/8 Opsis<br />
D3.06 MU: OSU Schedule accessibility workshop as soon as<br />
possible.<br />
8/8 OSU<br />
D3.07 Opsis look at shutter system for North porch café. 8/8 Opsis<br />
D4.01 MU, AABC, and Opsis to review appropriate locations for<br />
cash pick-up and cash drop-off.<br />
8/15 MU/AABC/Opsis<br />
D4.02 Opsis to do photo montage or model view showing what<br />
emergency generator will look like at Library once the size<br />
is confirmed.<br />
8/15 Opsis<br />
D4.03 Julia Sandidge will provide Opsis with proper names for<br />
each room that Opsis will update on plans.<br />
8/15 Julia Sandidge<br />
D4.04 Julia Sandidge requested that Opsis provide updated<br />
images of SEC that she can use in presentations to<br />
potential donors.<br />
8/15 Julia Sandidge<br />
D4.05 Opsis will send Larrie the storage questionnaire for SLS. 8/15 Opsis<br />
D4.06 Bldg. Commons: Send any further comments to Opsis. 8/15 Eric Alexander<br />
D5.01 OSU confirm if overhead projectors and screens will be 8/22 Eric Alexander<br />
opsis architecture LLP
SEC and MU DD Meeting Notes #5<br />
August 29, 2012<br />
Page 8 of 8<br />
D5.02<br />
used in shared conference rooms or will there be LCD<br />
screens. Confirm what equipment and furniture is<br />
required in conference rooms.<br />
Opsis to review SZS report and compile list for L.E. 8/22 Opsis<br />
D5.03 Confirm Diversified’s scope of work 8/22 Opsis/OSU<br />
D5.04 Compile fees associated with ETO incentives 8/22 opsis<br />
D5.05 There is a competition to win kitchen equipment for the<br />
Cultural Kitchen. Robin to coordinate proposal<br />
8/22 OSU<br />
D5.06 Teaching island mirror example needed – Robin to send 8/22 OSU<br />
D5.07 Opsis to update Room Data Sheets for Craft Center 8/22 opsis<br />
D5.08 Craft center to review updated Room Data Sheets, update 8/22 OSU<br />
equipment list, send cut sheets for new equipment<br />
D5.09 Compile a Sustainability Workshop Report to document<br />
the presentation, workgroups, feedback, and outcomes of<br />
the event.<br />
8/22 Opsis<br />
opsis architecture LLP


