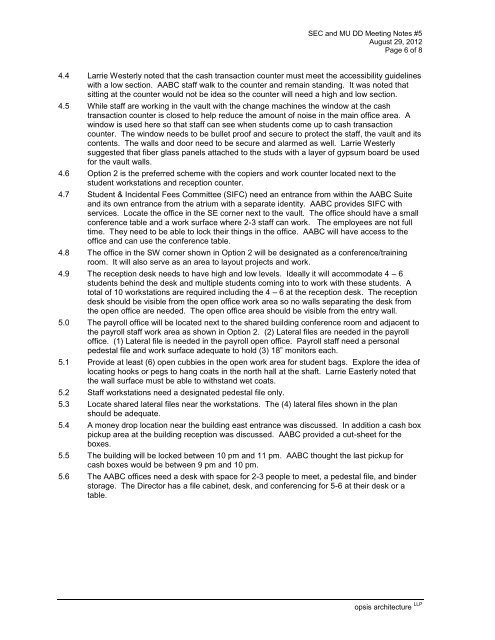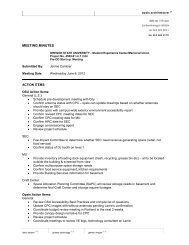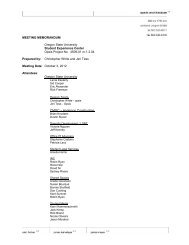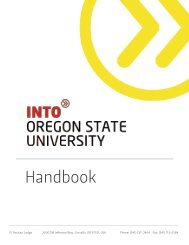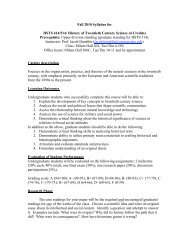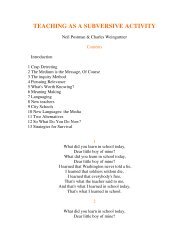MEETING MEMORANDUM Oregon State University Student ...
MEETING MEMORANDUM Oregon State University Student ...
MEETING MEMORANDUM Oregon State University Student ...
Create successful ePaper yourself
Turn your PDF publications into a flip-book with our unique Google optimized e-Paper software.
SEC and MU DD Meeting Notes #5<br />
August 29, 2012<br />
Page 6 of 8<br />
4.4 Larrie Westerly noted that the cash transaction counter must meet the accessibility guidelines<br />
with a low section. AABC staff walk to the counter and remain standing. It was noted that<br />
sitting at the counter would not be idea so the counter will need a high and low section.<br />
4.5 While staff are working in the vault with the change machines the window at the cash<br />
transaction counter is closed to help reduce the amount of noise in the main office area. A<br />
window is used here so that staff can see when students come up to cash transaction<br />
counter. The window needs to be bullet proof and secure to protect the staff, the vault and its<br />
contents. The walls and door need to be secure and alarmed as well. Larrie Westerly<br />
suggested that fiber glass panels attached to the studs with a layer of gypsum board be used<br />
for the vault walls.<br />
4.6 Option 2 is the preferred scheme with the copiers and work counter located next to the<br />
student workstations and reception counter.<br />
4.7 <strong>Student</strong> & Incidental Fees Committee (SIFC) need an entrance from within the AABC Suite<br />
and its own entrance from the atrium with a separate identity. AABC provides SIFC with<br />
services. Locate the office in the SE corner next to the vault. The office should have a small<br />
conference table and a work surface where 2-3 staff can work. The employees are not full<br />
time. They need to be able to lock their things in the office. AABC will have access to the<br />
office and can use the conference table.<br />
4.8 The office in the SW corner shown in Option 2 will be designated as a conference/training<br />
room. It will also serve as an area to layout projects and work.<br />
4.9 The reception desk needs to have high and low levels. Ideally it will accommodate 4 – 6<br />
students behind the desk and multiple students coming into to work with these students. A<br />
total of 10 workstations are required including the 4 – 6 at the reception desk. The reception<br />
desk should be visible from the open office work area so no walls separating the desk from<br />
the open office are needed. The open office area should be visible from the entry wall.<br />
5.0 The payroll office will be located next to the shared building conference room and adjacent to<br />
the payroll staff work area as shown in Option 2. (2) Lateral files are needed in the payroll<br />
office. (1) Lateral file is needed in the payroll open office. Payroll staff need a personal<br />
pedestal file and work surface adequate to hold (3) 18” monitors each.<br />
5.1 Provide at least (6) open cubbies in the open work area for student bags. Explore the idea of<br />
locating hooks or pegs to hang coats in the north hall at the shaft. Larrie Easterly noted that<br />
the wall surface must be able to withstand wet coats.<br />
5.2 Staff workstations need a designated pedestal file only.<br />
5.3 Locate shared lateral files near the workstations. The (4) lateral files shown in the plan<br />
should be adequate.<br />
5.4 A money drop location near the building east entrance was discussed. In addition a cash box<br />
pickup area at the building reception was discussed. AABC provided a cut-sheet for the<br />
boxes.<br />
5.5 The building will be locked between 10 pm and 11 pm. AABC thought the last pickup for<br />
cash boxes would be between 9 pm and 10 pm.<br />
5.6 The AABC offices need a desk with space for 2-3 people to meet, a pedestal file, and binder<br />
storage. The Director has a file cabinet, desk, and conferencing for 5-6 at their desk or a<br />
table.<br />
opsis architecture LLP


