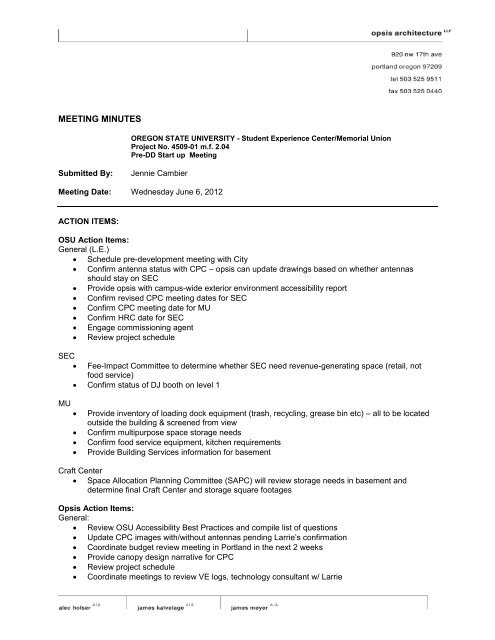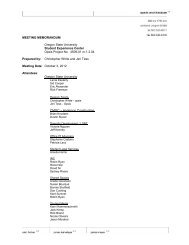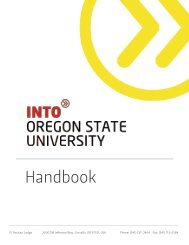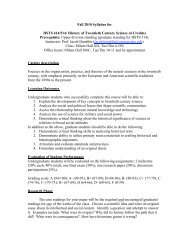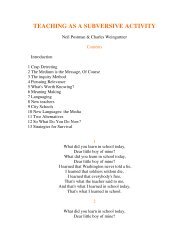MEETING MINUTES - blogs - Oregon State University
MEETING MINUTES - blogs - Oregon State University
MEETING MINUTES - blogs - Oregon State University
You also want an ePaper? Increase the reach of your titles
YUMPU automatically turns print PDFs into web optimized ePapers that Google loves.
<strong>MEETING</strong> <strong>MINUTES</strong><br />
Submitted By: Jennie Cambier<br />
OREGON STATE UNIVERSITY - Student Experience Center/Memorial Union<br />
Project No. 4509-01 m.f. 2.04<br />
Pre-DD Start up Meeting<br />
Meeting Date: Wednesday June 6, 2012<br />
ACTION ITEMS:<br />
OSU Action Items:<br />
General (L.E.)<br />
Schedule pre-development meeting with City<br />
Confirm antenna status with CPC – opsis can update drawings based on whether antennas<br />
should stay on SEC<br />
Provide opsis with campus-wide exterior environment accessibility report<br />
Confirm revised CPC meeting dates for SEC<br />
Confirm CPC meeting date for MU<br />
Confirm HRC date for SEC<br />
Engage commissioning agent<br />
Review project schedule<br />
SEC<br />
Fee-Impact Committee to determine whether SEC need revenue-generating space (retail, not<br />
food service)<br />
Confirm status of DJ booth on level 1<br />
MU<br />
Provide inventory of loading dock equipment (trash, recycling, grease bin etc) – all to be located<br />
outside the building & screened from view<br />
Confirm multipurpose space storage needs<br />
Confirm food service equipment, kitchen requirements<br />
Provide Building Services information for basement<br />
Craft Center<br />
Space Allocation Planning Committee (SAPC) will review storage needs in basement and<br />
determine final Craft Center and storage square footages<br />
Opsis Action Items:<br />
General:<br />
Review OSU Accessibility Best Practices and compile list of questions<br />
Update CPC images with/without antennas pending Larrie’s confirmation<br />
Coordinate budget review meeting in Portland in the next 2 weeks<br />
Provide canopy design narrative for CPC<br />
Review project schedule<br />
Coordinate meetings to review VE logs, technology consultant w/ Larrie
Send Larrie SD Wrap-Up Documents list<br />
SEC<br />
Provide updated sketches of each level for June 15 SD Wrap-Up Package<br />
MU<br />
Provide dimensioned food service plan for Robyn (Option 2D)<br />
Confirm vestibules needed for north porch with PAE<br />
Provide updated sketches for June 15 SD Wrap-Up Package<br />
LEED/Sustainability:<br />
Review credits discussed and update checklists<br />
Prep for sustainability workshop for DD<br />
Craft Center<br />
Update plan, program areas based on SAPC recommendation<br />
Andersen Action Items:<br />
Update MU VE “menu” options<br />
Review project schedule<br />
Determine antenna cost<br />
Page 2 of 4<br />
04.11.2012<br />
4509-01<br />
<strong>MEETING</strong> <strong>MINUTES</strong>:<br />
Pre-Meeting:<br />
Opsis will coordinate budget review meeting in Portland in the next 2 weeks<br />
CPC has cancelled the June 25 meeting. Larrie to confirm new date. Michael mentioned the MU<br />
will want to get into the CPC sooner rather than later. Date needs to be confirmed.<br />
Andersen will have MUE costing update early next week<br />
Opsis will provide a canopy design narrative to the CPC<br />
Overall schedule needs more review and input from OSU, opsis, ACCO<br />
July 11 is target start date for DD meetings at OSU.<br />
SEC:<br />
Food service in NW Corner or SW corner presented<br />
o Outcome of discussion is no food service in SEC. Suggest plumbing IRC to support<br />
coffee house events, etc. This would include a sink and countertop—i.e. small galley<br />
kitchen.<br />
Fee-Impact Committee needs to determine whether revenue generation is needed in SEC. If<br />
there is no food service revenue then some alternatives floated included satellite bookstore space<br />
or other retail.<br />
East vestibule access not needed into IRC<br />
o Opsis to confirm second exit requirements<br />
DJ booth status in lounge is still TBD – OSU to confirm<br />
Stair 3 study (moving east one bay) was discussed<br />
o Stair 3 will stay in its current location<br />
o Opsis will work on furniture layouts for lounges in DD to give a better idea of how to<br />
program open spaces<br />
Level 3 – for SD wrap-up the conference room will stay where it is. All offices capped at 150 SF.<br />
In DD opsis will study how AABC and ASOSU Legal (OA/LA) might take advantage of flex space.<br />
SIFC office on Level 2 needs to move – this will be updated in DD.<br />
Level 4 – reception and equipment checkout will be flipped so reception is at the end of the<br />
hallway that goes north-south<br />
opsis architecture LLP
Page 3 of 4<br />
04.11.2012<br />
4509-01<br />
MU:<br />
Three options were presented for ground floor multipurpose layouts. Deb selected Option 3 (one<br />
large MP space)<br />
o AV and storage needs TBD<br />
Trash, recycling, grease containment – all need to be located near loading dock, outside of the<br />
building and screened from view. OSU to provide inventory of equipment, bins etc.<br />
Loading dock infill (1:16 ramp to sidewalk) preferred. Deb would like double doors to storage on<br />
the west wall of the loading area<br />
TBD spaces (currently building services offices and shop) to be storage for Events and Food<br />
Service<br />
o Building Services offices to be demo’d, space shelled with lockable cages for storage<br />
Mezzanine level options for food service at north porch were presented.<br />
350 SF is too small for food service<br />
Option 2D was preferred for greatest food service area<br />
o Opsis will send Robyn a dimensioned plan<br />
o Robyn will compile equipment list, provide additional info on kitchen requirements<br />
Exterior NE Ramp will not be required<br />
Most likely the seating and circulation space will want to expand into the north vestibule<br />
(additional 425 SF) – pending costing<br />
The event space will need an AV closet similar to the Journey Room with a sliding AV rack<br />
Opsis will confirm with PAE whether vestibules are required at north porch. Doors should be<br />
added south of the ramp for thermal/energy reasons<br />
Building Services would like wall space in the loading dock for storage<br />
Building Services space in basement needs to be vetted<br />
o Sid will send Larrie a “wish list” / space layout<br />
o Exhaust needs should be determined<br />
Scope based on B&D programming was reviewed. The current AABC space will mostly stay as-is<br />
(walls to remain) with the Men’s restroom becoming storage space for laptops and tech<br />
equipment<br />
LEED/Sustainability:<br />
SEC will be USGBC certified Gold<br />
MU will use LEED guidelines but will not submit for certification<br />
The project checklist was reviewed<br />
Corvallis has a dark sky requirement – opsis will confirm whether SSc8 can be met (Light<br />
Pollution Reduction)<br />
OSU will engage a commissioning agent<br />
Brandon (SSI) would like to determine amount of PV panels on building if EAc2 is pursued (On-<br />
Site Renewable Energy). Opsis will coordinate with PAE to calculate 1% of annual building<br />
energy cost to determine amount (1 point)<br />
OSU agreed EAc5 (Measurement & Verification) can be met<br />
EAc6 (Green Power) can probably be met. OSU currently buys renewable energy certificates that<br />
cover about 95% of campus energy needs. The decision is made on an annual basis and will<br />
most likely be bought to cover the SEC.<br />
Hauling away construction materials to Portland to be recycled might not be cost effective. This<br />
credit may need to be scaled back (MRc2 Construction Waste Management) to 1 point Yes, 1<br />
point yes-maybe<br />
ID credits were discussed. Green Housekeeping is already being used on campus and Kent’s<br />
group can develop graphics for building systems education. Opsis will send a list of ID credits for<br />
OSU to review.<br />
Brandon expressed a desire for more of a process-based approach to determining sustainability<br />
goals and priorities for the SEC, separate from the LEED certification process.<br />
o Opsis will prepare for a 2 hour sustainability workshop to take place during a DD meeting<br />
day<br />
opsis architecture LLP
Page 4 of 4<br />
04.11.2012<br />
4509-01<br />
Craft Center/Basement:<br />
Opsis presented diagrams showing the history of basement space allocation<br />
o The Craft center space has increased while storage space has decreased. The Space<br />
Allocation and Planning Committee (SAPC) will review program needs and provide final<br />
square footage<br />
Sid would like to keep MU storage (1500 SF) for now<br />
Retail storage (500 SF) is TBD, pending outcome of Student Fee Impact Committee revenue<br />
analysis<br />
The Craft Center provided an updated layout based on Option 3 (presented on 5/23).<br />
Bathroom access is a concern. CC would prefer to shorten the distance from the CC to restrooms<br />
for safety reasons.<br />
After-hours access with key cards was a concern to CC<br />
Accessibility in the CC was brought up at the Accessibility Workshop on 5/23. Kent has engaged<br />
the Disability Access Services group on campus to review the space<br />
Opsis will update the plan, square-footage numbers and program spreadsheet based on info from<br />
the SAPC<br />
Ventilation requirements will be reviewed with PAE in DD<br />
Wrap-Up:<br />
Next steps include understanding hours of operation, security, access, recycling program etc.<br />
East entry appears to be a good after-hours entry because of its proximity to the elevators. There<br />
will need to be a gate preventing access to the rest of the building and a security camera.<br />
OSU needs to understand the financial impact of the antenna on the SEC in order to determine<br />
whether it is in or out of the project<br />
DD meetings will get into building system development as well as individual group meetings to<br />
work out office spaces. Larrie proposed coming to Portland on alternate Wednesdays to review<br />
building systems so time in Corvallis can be spent with user groups.<br />
Andersen would like to meet with KPFF to work through VE list (braced frames are a big cost<br />
item)<br />
PAE needs to assist the MU with water volume concerns<br />
Opsis will look into LEED-EB for the MU<br />
Opsis will coordinate technology consultant review in Portland with Larrie<br />
Opsis will deliver SD Wrap-Up documents on June 15<br />
o (1) full sized set will be delivered to OSU<br />
o PDFs will go on FTP site<br />
o The set will have sheets fully updated with sketches – no loose 8 ½ x 11—and will not<br />
include previous SD sheets from 2011<br />
opsis architecture LLP
<strong>MEETING</strong> AGENDA<br />
OREGON STATE UNIVERSITY - Student Experience Center/Memorial Union<br />
Project No. 4509-01 m.f. 2.04<br />
Pre-Start up Meeting<br />
Meeting Date: Wednesday June 6, 2012<br />
8:30 – 9:00 Pre-Meeting with Michael Henthorne and Larrie Easterly<br />
Discuss objectives for day<br />
Review agenda<br />
CPC update<br />
Confirm DD meeting schedule<br />
Discuss SD closeout<br />
Review SEC VE log<br />
Review MUE costs<br />
9:00 – 10:00 SEC First Floor<br />
Review food service, lounge, IRC, vending machines<br />
Review Stair 3 study<br />
10:00 – 12:00 B&D Recap, MU East Wing & Kitchen Discussion<br />
Review B&D programming from 5/29<br />
Review north porch options<br />
Review multipurpose space options<br />
12:30 – 1:00 Break<br />
1:00 – 2:00 LEED / Sustainability Discussion<br />
Review scorecard<br />
Review sustainability objectives / goals<br />
2:00 – 3:00 Craft Center<br />
Review program and square footages<br />
3:00 – 3:30 Wrap-Up with Michael Henthorne, Opsis, OSU, Andersen
Item Current Design Description Proposed Cost Revision Item Description<br />
Cost Impact<br />
Add/(Deduct)<br />
Largest<br />
Possible<br />
Savings<br />
Recommended<br />
by OPSIS<br />
Discussion Items<br />
(on the fence)<br />
STRUCTURE<br />
001 Cast in Place concrete shear walls with architectural finish Braced Frames with reduced Mat Foundation ($763,035) ($763,035) ($763,035)<br />
002 Cast in Place concrete structural flat slab at ground floor Steel Framed Ground Floor with slab on metal deck,<br />
gypboard ceiling, and additional 1'-0" depth to basement<br />
003 Atrium opening framed with no exposed columns, with Simplify steel structure at atrium framing, allow for 1.0 lb<br />
long cantelevered portions<br />
per sf of steel framing area savings<br />
004 Stair No. 4 included per addendum at a total cost of<br />
$121,800 including support cables, wood treads and<br />
railings<br />
005 Slab on Grade included at 6" thick per Schematic Design<br />
Documents<br />
006 Cast in Place concrete structural flat slab at ground floor<br />
included as 14" thick per Schematic Design Documents<br />
007 Floating Floor System included at Radio studios as well<br />
as TV studios per Schematic Design Documents<br />
008<br />
FAÇADE & ROOFING<br />
001 Mechanical screen included inside mansard roof area Omit mechanical screening inside mansard roof area,<br />
assume equipment hidden by mansard roof<br />
002 Mechanical screen included inside mansard roof area Go to Equipment Mounted Screen Panels in lieu of<br />
separate framed mechanical screen<br />
003 Fritted Horizontal Glass Sunshades included per window<br />
details at all window types except type A<br />
004 Fritted Horizontal Glass Sunshades included per window<br />
details at all window types except type A<br />
005 Fritted Horizontal Glass Sunshades included per window<br />
details at all window types except type A<br />
006 Fritted Horizontal Glass Sunshades included per window<br />
details at all window types except type A<br />
007 Precast Vertical Sunshades included per window details at<br />
window types B & E<br />
NOT<br />
Recommended<br />
by OPSIS<br />
PRELIMINARY<br />
Accepted<br />
Date<br />
Accept/<br />
Reject<br />
Action<br />
Required<br />
By<br />
Action<br />
Due By Notes<br />
($74,787) ($74,787) ($74,787) ######## Potentially review areas where ceiling is required, minimize amount of ceiling<br />
to get additional savings<br />
($101,340) ($101,340) ($101,340)<br />
Set allowance for Stair No. 4 at $50,000 all inclusive ($71,800) ($71,800) ($71,800) ########<br />
Reduce Slab on Grade to 4" thick ($20,451) ($20,451) ($20,451) ########<br />
Reduce CIP Ground Floor structural slab to 12" thick ($24,024) Accepted other item ########<br />
Omit Floating Floor System at Radio studios ($31,020) ($31,020) Rejected ########<br />
Omit glass sunshades completely from project ($131,984) ($131,984)<br />
($1,086,457) ($1,062,433) $0 ($864,375) $0 ($167,038)<br />
($151,235) ($151,235) Accepted other item ########<br />
($94,456) ($94,456) ########<br />
Omit glass sunshades at all windows on East elevation ($22,141) ($22,141) ########<br />
Omit glass sunshades at all windows on North elevation ($38,229) ($38,229) ########<br />
Omit glass sunshades at all windows on West elevation ($21,277) Look at omitting the first floor sunshades on the west that may be shaded by the canopy<br />
Omit Precast Vertical Sunshades at all window types ($78,925) ($78,925) ($78,925)<br />
008 Precast Gutter included per detail 10/A6.11 Go to copper gutter to match mansard roof ($60,320) ($60,320) ($60,320) ########<br />
009 Precast included per Schematic Design Documents Reduce projection of precast window surrounds to 3" in<br />
lieu of 6"<br />
($16,320) ($16,320) ($16,320)<br />
010 Precast included per Schematic Design Documents Go to Arcis type panel at 4th floor flat panel locations ($88,078) ($88,078) ($88,078) ########<br />
011 Precast included per Schematic Design Documents Go to Brick Veneer in lieu of Precast Flat Panels at North-<br />
East corner, ground to level 2<br />
012 Precast included per Schematic Design Documents Go to Brick Veneer in lieu of Precast Flat Panels at East<br />
Elevation, level 2 to 4 between grids A.5 and B<br />
013 Precast included per Schematic Design Documents Omit Precast Frame/Border at Ground to Level 2 and go<br />
to full brick veneer<br />
Student Experience Center<br />
Cost Revision Log - July 7, 2011 Schematic Estimate<br />
8/12/2011 - Rev 4/19/12 - Rev 5/29/12<br />
($10,185) ($10,185) ($10,185) ########<br />
($7,182) ($7,182) ($7,182) ########<br />
($46,114) ($46,114) ($46,114)<br />
Page 1 of 4
Item Current Design Description Proposed Cost Revision Item Description<br />
014 Precast Soffit panels at West Entry (detail 1/A4.35)<br />
included per Schamtic Design Documents<br />
Go to Plaster Soffit at West Entry (detail 1/A4.35) from<br />
line of precast column covers to face of building/windows<br />
Cost Impact<br />
Add/(Deduct)<br />
Student Experience Center<br />
Cost Revision Log - July 7, 2011 Schematic Estimate<br />
8/12/2011 - Rev 4/19/12 - Rev 5/29/12<br />
Largest<br />
Possible<br />
Savings<br />
Recommended<br />
by OPSIS<br />
Discussion Items<br />
(on the fence)<br />
NOT<br />
Recommended<br />
by OPSIS<br />
PRELIMINARY<br />
Accepted<br />
Date<br />
Accept/<br />
Reject<br />
Action<br />
Required<br />
By<br />
Action<br />
Due By Notes<br />
($15,210) ($15,210) ($15,210) ######## Price copper as an alternate add to the project<br />
015 Mansard Roofing included as copper panel system Go to painted Kynar metal roofing system ($89,810) ($89,810) ($89,810) ########<br />
016 Aluminum Clad Wood Windows included per Schematic<br />
Design Documents<br />
017<br />
INTERIOR CONSTRUCTION & FINISHES<br />
001 Railings at Atrium included at budget allowance of $500<br />
per lineal foot<br />
002 Acoustic Wall Panel No. 2 included in Schematic<br />
Estimate as wood panel at $38.00 per square foot<br />
003 Wood Scrim included per Schematic Design documents at<br />
interior windows facing Atrium<br />
004 Kitchenette casework allowances included at $20,000 per<br />
Schematic Design Documents<br />
005 Wood Framed window system included at all interior<br />
windows above basement<br />
006 Ceiling C2 included per Schamtic Design documents as<br />
50% Wood Ceiling with 50% Radiant Panel Ceiling<br />
007 Stained & Polished concrete flooring included in public<br />
areas per Schamtic Design documents<br />
007 Stained & Polished concrete flooring included in public<br />
areas per Schamtic Design documents<br />
008 Horizontal Sliding Fire Door included at Stair No. 1 from<br />
Basement to Ground Floor<br />
009 Toilet Accessories included in Schematic Design Estimate<br />
as CFCI<br />
010 Standard grab bars included at GN restrooms and Men's<br />
and Women's restrooms<br />
011 Standard non-power assisted swing doors included at GN<br />
restrooms and Basement Men's and Women's<br />
012<br />
CONVEYING SYSTEMS<br />
001<br />
002<br />
003<br />
Go to Aluminum Window System equal to Kawneer<br />
Trifab VG 451T as specified in Section 08 41 13<br />
Set design allowance at $300 per lineal foot for Railings<br />
at Atrium<br />
Revise AWP 2 to a fabric wrapped panel at design<br />
allowance of $10.00 per square foot<br />
($36,795) ($36,795) ($36,795)<br />
($908,261) ($732,158) $0 ($178,154) $0 ($425,611)<br />
($45,400) ($45,400) ($45,400) ########<br />
($37,030) ($37,030) ($37,030) ########<br />
Omit Wood Scrim from project ($169,275) ($169,275) ($169,275)<br />
Reduce allowance to $5,000 for casework at Kitchenettes ($42,700) ($42,700) ($42,700) ########<br />
Go to Aluminum Framed interior window system ($454,382) ($454,382) ($454,382)<br />
Revise Ceiling C2 to 50% Painted Gypboard Ceiling with<br />
50% Radiant Panel Ceiling (No Wood Ceiling)<br />
Go to Sheet Vinyl/Marmoleum flooring in lieu of<br />
stained/polished concrete<br />
Go to Polished ONLY, no staining Pending Pending Pending<br />
Revise Framing to allow Stair No. 1 from Basement to<br />
Ground Floor to be closed off by Total Door System<br />
swinging doors<br />
Toilet Accessories to be provided by OSU, and to be<br />
Installed by Andersen (OFCI)<br />
ADD PT Rails at ADA stalls in GN restrooms and Men's<br />
and Women's restrooms<br />
ADD Infrared Access Operators to GN restrooms and<br />
Basement Men's and Women's doors<br />
($132,924) ($132,924) ($66,462) ($66,462) ########<br />
($145,565) ($145,565) ($145,565) First floor to be polished concrete, remainder of areas (upper) to be marmolium<br />
($68,500) ($68,500) ($68,500) ########<br />
($3,025) ($3,025) Rejected ########<br />
$6,000 Rejected ########<br />
$52,500 $52,500 ########<br />
($1,040,301) ($1,098,801) $0 ($835,684) $0 ($207,592)<br />
$0 $0 $0 $0 $0 $0<br />
Page 2 of 4
Item Current Design Description Proposed Cost Revision Item Description<br />
FIRE PROTECTION<br />
001 Fire Pump included in Schmatic Design Estimate, based<br />
upon assumption that flow testing may require one<br />
002 Inergen Clean Agent included at the MDF room 27 in the<br />
basement and IT Equip 427, Small TV Control 158, and<br />
Large TV Control 413 on the 4th Floor per the Schematic<br />
Design Documents<br />
003 Tyco WS Sprinklers included at Atrium Glass system on<br />
both sides of glass<br />
004 Tyco WS Sprinklers included at Atrium Glass system on<br />
both sides of glass<br />
005<br />
MECHANICAL (PLUMBING & HVAC)<br />
001 Radiant Panel Ceiling system included per Mechanical<br />
Narrative in Schematic Design Documents<br />
002 Radiant Panel Ceiling system included per Mechanical<br />
Narrative in Schematic Design Documents with 10,000 sf<br />
of inactive panels<br />
003 Cooling Tower capacity included to allow for future work<br />
at Memorial Union<br />
Omit Fire Pump from scope based upon assumption that<br />
flow testing WILL NOT REQUIRE one<br />
Omit Inergen Clean Agent systems and go to Pre-Action<br />
systems at all of these locations<br />
Omit Tyco WS Sprinklers at Atrium Glass system, based<br />
upon assumption that no special fire sprinkler protection<br />
is required<br />
Apply for a variance with Fire Mashall and go to fire<br />
sprinklers spaced every 6' on center on both sides of glass<br />
in soffits in lieu of Tyco WS Sprinklers<br />
Revise Radiant Panel Ceilings per updated sketches and<br />
panel specifications from Opsis<br />
Omit inactive panels and create clouds of only active<br />
panels<br />
Reduce Cooling Tower by 15% with allowance for future<br />
expansion<br />
Cost Impact<br />
Add/(Deduct)<br />
Student Experience Center<br />
Cost Revision Log - July 7, 2011 Schematic Estimate<br />
8/12/2011 - Rev 4/19/12 - Rev 5/29/12<br />
Largest<br />
Possible<br />
Savings<br />
Recommended<br />
by OPSIS<br />
Discussion Items<br />
(on the fence)<br />
($62,553) ($62,553) ($62,553)<br />
NOT<br />
Recommended<br />
by OPSIS<br />
PRELIMINARY<br />
Accepted<br />
Date<br />
Accept/<br />
Reject<br />
($94,836) ($94,836) ($94,836) ########<br />
($35,175) ($35,175)<br />
($14,070) ($14,070) ########<br />
($206,634) ($192,564) $0 ($62,553) $0 ($108,906)<br />
Pending Pending<br />
($119,000) ($119,000) ($119,000)<br />
004 Air Cooled Chillers vs Water Cooled Chillers Pending Pending<br />
005<br />
ELECTRICAL & LOW VOLTAGE<br />
001 Security and Access Control not included in Schematic<br />
Design Estimate for Electrical/Low Voltage<br />
002 Campus Inter-Ties not included in Schematic Design<br />
Estimate for Electrial/Low Voltage<br />
003 Audio Visual Equipment and Cabling not included in<br />
Schematic Design Estimate for Electrical/Low Voltage<br />
004 Lighting & Lighing Control included at a value equal to<br />
$11.20/GSF<br />
005<br />
($59,340) ($59,340) ($59,340) ########<br />
($178,340) ($178,340) $0 ($119,000) $0 ($59,340)<br />
Action<br />
Required<br />
By<br />
Action<br />
Due By Notes<br />
ADD Security and Access Control bsed upon 20 doors $100,000 $100,000 $100,000 ######## Verify amount<br />
ADD Campus Inter-Ties Allowance $110,000 $110,000 $110,000 ######## Verify amount and location to pull from<br />
ADD Audio Visual Equipment and Cabling not included<br />
in Schematic Design Estimate for Electrical/Low Voltage<br />
ADD Lighting & Lighting Control to create a unit cost<br />
equal to $13.00/GSF<br />
$170,000 $170,000 $170,000 ########<br />
$167,362 $167,362 Verify amount<br />
$547,362 $380,000 $0 $167,362 $0 $380,000<br />
Page 3 of 4
Item Current Design Description Proposed Cost Revision Item Description<br />
SITEWORK<br />
001 Canopy included per Addendum No. 3 of the Schematic<br />
Design Documents<br />
002 Canopy included per Addendum No. 3 of the Schematic<br />
Design Documents<br />
003 Vehicular Mortar Set Concrete Unit Pavers & Brick<br />
Pavers with reinforced concrete subsurface slab included<br />
per Schematic Design Documents<br />
004 Excavation Shoring included on North and West sides of<br />
Building<br />
Omit Canopy from project completely. Bid the Canopy as<br />
an Alternate Add to the project<br />
Revise Canopy & reduce in size per sketches received in email<br />
from Opsis dated July 20, 2011<br />
Revise site plaza paving to Vehicular Concrete Paving<br />
with Broom Finish<br />
Omit Excavation Shoring on West side of Building, allow<br />
open cut and reduction of laydown area in Plaza area<br />
005 Stone Column design allows for liquifaction in soil Omit allowance for liquifaction in Stone Columns,<br />
pending confirmation of Geotechnical Report<br />
Cost Impact<br />
Add/(Deduct)<br />
Student Experience Center<br />
Cost Revision Log - July 7, 2011 Schematic Estimate<br />
8/12/2011 - Rev 4/19/12 - Rev 5/29/12<br />
Largest<br />
Possible<br />
Savings<br />
Recommended<br />
by OPSIS<br />
006 Add "offsite" ADA parking - add'l 11 spaces Pending Pending<br />
007<br />
GENERAL ITEMS<br />
001 Building Gross Area included per Andersen Take-Off in<br />
Schematic Design Documents at 93,082 GSF<br />
002 Craft Center is included in the Basement per the<br />
Schematic Design Documents<br />
003 Building Floor to Floor Heights are included at 15'-0"<br />
from Ground to 2nd, 13'-0" from 2nd to 3rd, 13'-0" from<br />
3rd to 4th, and 13'-6" from 4th to Roof, per Schematic<br />
Design Documents<br />
004 Escalation addumed to be at an annual rate of 3.0%, with<br />
the assumption that bidding tosubcontractors would<br />
occurr in Jan/Feb or 2012, therefore 1.5% escalation was<br />
included in Schematic Design Estimate<br />
005<br />
Reduce Building Gross Area to 89,641 GSF (area<br />
reduction of 3,779 GSF)<br />
Shell the Craft Center in the Basement. Omit all<br />
mechanical and electrical equipment as well as finishes.<br />
Stair No. 1 from Basement to Ground Level will be<br />
omitted and a block out left in the Ground Level slab.<br />
Vertical mechanical shafts will be built with ductwork<br />
installed.<br />
Reduce overall Building Height by 1'-6", possibly by<br />
reducing the Floor to Floor Height by 6" at each level<br />
from 2nd floor to Roof.<br />
Revise Escalation to 12 months from time of SD Estimate<br />
(assumed subcontractor bidding in mid 2012), go to 3.0%<br />
escalation in lieu of 1.5%<br />
Discussion Items<br />
(on the fence)<br />
NOT<br />
Recommended<br />
by OPSIS<br />
PRELIMINARY<br />
Accepted<br />
Date<br />
Accept/<br />
Reject<br />
Action<br />
Required<br />
By<br />
Action<br />
Due By Notes<br />
($1,812,391) ($1,812,391) Revised from August 2011 - omitted based upon understanding that the<br />
smaller canopy is desired to be kept<br />
($501,028) ($501,028) ######## Revised from August 2011 -ACCEPTED based upon understanding that the<br />
smaller canopy is desired to be kept, so savings can be taken for smaller<br />
canopy<br />
($148,943) ($148,943) ($148,943) ########<br />
($60,284) ($60,284) ($60,284) ########<br />
($75,000) ($75,000) Rejected ######## Revised from August 2011 - omitted based upon further information from<br />
Austin Hall site and requirement for liquifaction mitigation<br />
($2,597,646) ($2,096,618) $0 $0 $0 ($710,255)<br />
($377,900) ($377,900) ($377,900) ######## Pending how the area is reduced. This item could range from $50.00/GSF<br />
direct cost to $150.00/GSF direct cost. $100.00 per GSF plugged into<br />
spreadsheet at this time.<br />
($1,237,828) ($1,237,828) Rejected ########<br />
($70,783) ($70,783) ($70,783)<br />
$510,118 Carried in OSU Budget This number will fluctuate depending upon the final Cost Revision Items<br />
accepted. The base number represents no accepted Cost Revision Items.<br />
($1,176,393) ($1,686,511) $0 ($70,783) $0 ($377,900)<br />
Subtotal Direct Cost of Cost Revisions ($6,667,425) $0 ($1,963,187) $0 ($1,676,642)<br />
Builders Risk Ins/Sub Bonds/GC Bonds ($160,018) $0 ($47,705) $0 ($40,742)<br />
Construction Contingency ($200,023) $0 ($58,896) $0 ($50,299)<br />
Contractor's Fee & Liability Insurance ($221,365) $0 ($65,198) $0 ($55,682)<br />
Estimate Contingency ($362,442) $0 ($106,749) $0 ($91,168)<br />
Escalation ($108,732) $0 ($32,025) $0 ($27,350)<br />
Revised Cost Revisions incorporating Add-ons ($7,720,005) $0 ($2,273,760) $0 ($1,941,884)<br />
Andersen Schematic Design Estimate (7/6/11) $36,218,396 $36,218,396<br />
Less Cost Revisions Total ($7,720,005) ($1,941,884)<br />
Revised EstimateTotal incorporating Cost Revisions $28,498,391 $34,276,512<br />
PROJECT DIRECT CONSTRUCTION COST GOAL $33,000,000 $33,000,000<br />
Page 4 of 4


