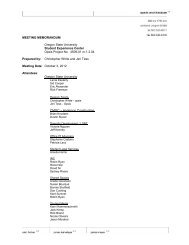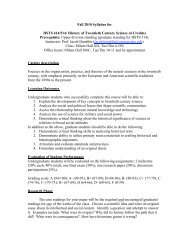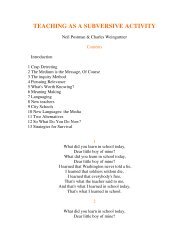MEETING MINUTES - blogs - Oregon State University
MEETING MINUTES - blogs - Oregon State University
MEETING MINUTES - blogs - Oregon State University
Create successful ePaper yourself
Turn your PDF publications into a flip-book with our unique Google optimized e-Paper software.
Item Current Design Description Proposed Cost Revision Item Description<br />
Cost Impact<br />
Add/(Deduct)<br />
Largest<br />
Possible<br />
Savings<br />
Recommended<br />
by OPSIS<br />
Discussion Items<br />
(on the fence)<br />
STRUCTURE<br />
001 Cast in Place concrete shear walls with architectural finish Braced Frames with reduced Mat Foundation ($763,035) ($763,035) ($763,035)<br />
002 Cast in Place concrete structural flat slab at ground floor Steel Framed Ground Floor with slab on metal deck,<br />
gypboard ceiling, and additional 1'-0" depth to basement<br />
003 Atrium opening framed with no exposed columns, with Simplify steel structure at atrium framing, allow for 1.0 lb<br />
long cantelevered portions<br />
per sf of steel framing area savings<br />
004 Stair No. 4 included per addendum at a total cost of<br />
$121,800 including support cables, wood treads and<br />
railings<br />
005 Slab on Grade included at 6" thick per Schematic Design<br />
Documents<br />
006 Cast in Place concrete structural flat slab at ground floor<br />
included as 14" thick per Schematic Design Documents<br />
007 Floating Floor System included at Radio studios as well<br />
as TV studios per Schematic Design Documents<br />
008<br />
FAÇADE & ROOFING<br />
001 Mechanical screen included inside mansard roof area Omit mechanical screening inside mansard roof area,<br />
assume equipment hidden by mansard roof<br />
002 Mechanical screen included inside mansard roof area Go to Equipment Mounted Screen Panels in lieu of<br />
separate framed mechanical screen<br />
003 Fritted Horizontal Glass Sunshades included per window<br />
details at all window types except type A<br />
004 Fritted Horizontal Glass Sunshades included per window<br />
details at all window types except type A<br />
005 Fritted Horizontal Glass Sunshades included per window<br />
details at all window types except type A<br />
006 Fritted Horizontal Glass Sunshades included per window<br />
details at all window types except type A<br />
007 Precast Vertical Sunshades included per window details at<br />
window types B & E<br />
NOT<br />
Recommended<br />
by OPSIS<br />
PRELIMINARY<br />
Accepted<br />
Date<br />
Accept/<br />
Reject<br />
Action<br />
Required<br />
By<br />
Action<br />
Due By Notes<br />
($74,787) ($74,787) ($74,787) ######## Potentially review areas where ceiling is required, minimize amount of ceiling<br />
to get additional savings<br />
($101,340) ($101,340) ($101,340)<br />
Set allowance for Stair No. 4 at $50,000 all inclusive ($71,800) ($71,800) ($71,800) ########<br />
Reduce Slab on Grade to 4" thick ($20,451) ($20,451) ($20,451) ########<br />
Reduce CIP Ground Floor structural slab to 12" thick ($24,024) Accepted other item ########<br />
Omit Floating Floor System at Radio studios ($31,020) ($31,020) Rejected ########<br />
Omit glass sunshades completely from project ($131,984) ($131,984)<br />
($1,086,457) ($1,062,433) $0 ($864,375) $0 ($167,038)<br />
($151,235) ($151,235) Accepted other item ########<br />
($94,456) ($94,456) ########<br />
Omit glass sunshades at all windows on East elevation ($22,141) ($22,141) ########<br />
Omit glass sunshades at all windows on North elevation ($38,229) ($38,229) ########<br />
Omit glass sunshades at all windows on West elevation ($21,277) Look at omitting the first floor sunshades on the west that may be shaded by the canopy<br />
Omit Precast Vertical Sunshades at all window types ($78,925) ($78,925) ($78,925)<br />
008 Precast Gutter included per detail 10/A6.11 Go to copper gutter to match mansard roof ($60,320) ($60,320) ($60,320) ########<br />
009 Precast included per Schematic Design Documents Reduce projection of precast window surrounds to 3" in<br />
lieu of 6"<br />
($16,320) ($16,320) ($16,320)<br />
010 Precast included per Schematic Design Documents Go to Arcis type panel at 4th floor flat panel locations ($88,078) ($88,078) ($88,078) ########<br />
011 Precast included per Schematic Design Documents Go to Brick Veneer in lieu of Precast Flat Panels at North-<br />
East corner, ground to level 2<br />
012 Precast included per Schematic Design Documents Go to Brick Veneer in lieu of Precast Flat Panels at East<br />
Elevation, level 2 to 4 between grids A.5 and B<br />
013 Precast included per Schematic Design Documents Omit Precast Frame/Border at Ground to Level 2 and go<br />
to full brick veneer<br />
Student Experience Center<br />
Cost Revision Log - July 7, 2011 Schematic Estimate<br />
8/12/2011 - Rev 4/19/12 - Rev 5/29/12<br />
($10,185) ($10,185) ($10,185) ########<br />
($7,182) ($7,182) ($7,182) ########<br />
($46,114) ($46,114) ($46,114)<br />
Page 1 of 4







