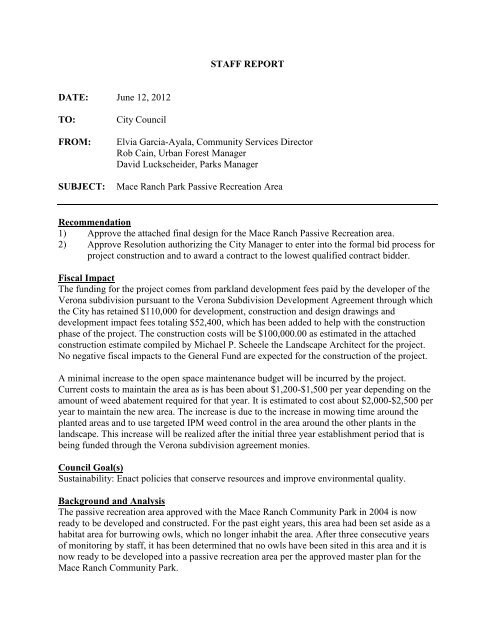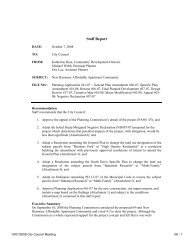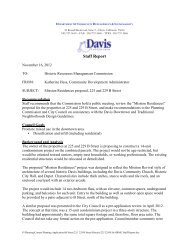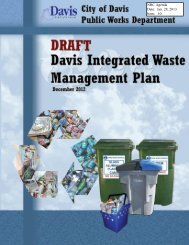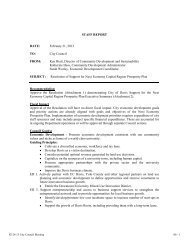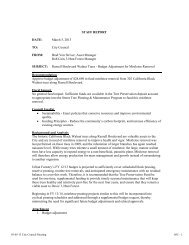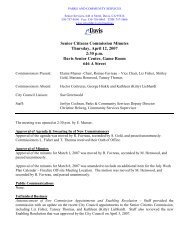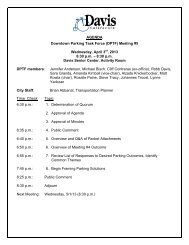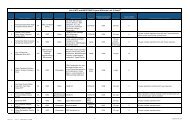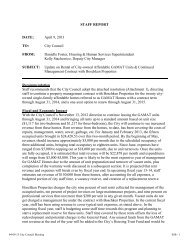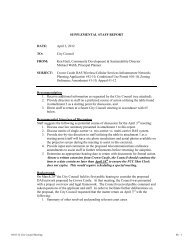05c Mace Ranch Park Passive Recreation Area - City Council - City ...
05c Mace Ranch Park Passive Recreation Area - City Council - City ...
05c Mace Ranch Park Passive Recreation Area - City Council - City ...
You also want an ePaper? Increase the reach of your titles
YUMPU automatically turns print PDFs into web optimized ePapers that Google loves.
DATE: June 12, 2012<br />
TO: <strong>City</strong> <strong>Council</strong><br />
STAFF REPORT<br />
FROM: Elvia Garcia-Ayala, Community Services Director<br />
Rob Cain, Urban Forest Manager<br />
David Luckscheider, <strong>Park</strong>s Manager<br />
SUBJECT: <strong>Mace</strong> <strong>Ranch</strong> <strong>Park</strong> <strong>Passive</strong> <strong>Recreation</strong> <strong>Area</strong><br />
Recommendation<br />
1) Approve the attached final design for the <strong>Mace</strong> <strong>Ranch</strong> <strong>Passive</strong> <strong>Recreation</strong> area.<br />
2) Approve Resolution authorizing the <strong>City</strong> Manager to enter into the formal bid process for<br />
project construction and to award a contract to the lowest qualified contract bidder.<br />
Fiscal Impact<br />
The funding for the project comes from parkland development fees paid by the developer of the<br />
Verona subdivision pursuant to the Verona Subdivision Development Agreement through which<br />
the <strong>City</strong> has retained $110,000 for development, construction and design drawings and<br />
development impact fees totaling $52,400, which has been added to help with the construction<br />
phase of the project. The construction costs will be $100,000.00 as estimated in the attached<br />
construction estimate compiled by Michael P. Scheele the Landscape Architect for the project.<br />
No negative fiscal impacts to the General Fund are expected for the construction of the project.<br />
A minimal increase to the open space maintenance budget will be incurred by the project.<br />
Current costs to maintain the area as is has been about $1,200-$1,500 per year depending on the<br />
amount of weed abatement required for that year. It is estimated to cost about $2,000-$2,500 per<br />
year to maintain the new area. The increase is due to the increase in mowing time around the<br />
planted areas and to use targeted IPM weed control in the area around the other plants in the<br />
landscape. This increase will be realized after the initial three year establishment period that is<br />
being funded through the Verona subdivision agreement monies.<br />
<strong>Council</strong> Goal(s)<br />
Sustainability: Enact policies that conserve resources and improve environmental quality.<br />
Background and Analysis<br />
The passive recreation area approved with the <strong>Mace</strong> <strong>Ranch</strong> Community <strong>Park</strong> in 2004 is now<br />
ready to be developed and constructed. For the past eight years, this area had been set aside as a<br />
habitat area for burrowing owls, which no longer inhabit the area. After three consecutive years<br />
of monitoring by staff, it has been determined that no owls have been sited in this area and it is<br />
now ready to be developed into a passive recreation area per the approved master plan for the<br />
<strong>Mace</strong> <strong>Ranch</strong> Community <strong>Park</strong>.
<strong>Mace</strong> <strong>Ranch</strong> <strong>Passive</strong> <strong>Recreation</strong> <strong>Area</strong><br />
The <strong>City</strong> of Davis <strong>Park</strong>s division has initiated the initial design phase for this area. The initial<br />
design phase consists of conceptual drawings prepared by Michael P. Scheele Landscape<br />
Architect, two public input meetings, which have been held, and, final design drawings to be<br />
approved by the <strong>Recreation</strong> and <strong>Park</strong> Commission and <strong>City</strong> <strong>Council</strong> prior to construction. The<br />
budget to fund the project comes from the Verona subdivision impact fees of $110, 000 and an<br />
additional $52,400 in development impact fees from the <strong>Park</strong>s Master Plan.<br />
Two community input hearings have been held to date. One meeting was held on December 8,<br />
2011 and one on February 1, 2012. The meetings guided the design process so that staff and Mr.<br />
Scheele had the necessary vision of the community for this new passive recreation use of the<br />
area. The over arching vision for the area as communicated in the meetings was to have as<br />
natural an area as possible for this parcel. The attendees expressed the need for a less formal area<br />
for the <strong>Mace</strong> <strong>Ranch</strong> <strong>Park</strong> where truly passive recreation could take place, such as free play for<br />
children, meditation-type areas, and places for wildlife to again reside and use. The idea of<br />
excluding human use was even a topic for discussion so that it would remain completely natural<br />
and more of a viewing area than a passive recreation use area.<br />
Staff and Mr. Scheele used the public comments and internal discussions to prepare the current<br />
conceptual design. The design incorporates low water use vegetation and trees. The plant palate<br />
uses many native species, but is not an all inclusive native plant palate. The plants used for the<br />
design have been chosen for their low water use and low maintenance growth habits. In choosing<br />
these types of plants, the design intends to keep maintenance costs and impacts on the area to a<br />
minimum. The plants will also function as natural habitat for area wildlife and be used as<br />
sustainable landscaping. The consensus of both the public and staff was to incorporate the<br />
existing fence into the design to help set aside the area as a “special use” area and to help control<br />
the traffic through the area to help maintain it as more natural. The design uses three of four<br />
existing entry points through the fence as starting points for paths to access the area and lead<br />
users to a central gathering\meeting area. This central gathering point will have boulder type<br />
seating and could also be used as a teaching area as well for the neighboring elementary school<br />
and science center for nature programming. Some interpretive signage is being proposed for<br />
areas along the path that could describe the habitats and area’s natural history.<br />
The construction schedule for the project is proposed to be completed by early 2013. The first<br />
phase of construction will be to perform weed abatement treatments on the area. This will be<br />
completed by in-house staff in the summer of 2012. The Request for Proposals and bid process is<br />
proposed to begin in August 2012. Contract awarding and construction shall begin in September<br />
2012. The construction phase is planned to be completed by March of 2013. The area would then<br />
be opened to the public after a 90 day initial maintenance period.
<strong>Mace</strong> <strong>Ranch</strong> <strong>Passive</strong> <strong>Recreation</strong> <strong>Area</strong><br />
The conceptual design was unanimously approved by the <strong>Recreation</strong> and <strong>Park</strong>s Commission at<br />
the April 19, 2012 meeting. The Commission made one change to the conceptual design which<br />
was to add the planting of some trees around the center gathering area for shade during the<br />
summer months. The Commission felt the design was a good fit for the area and agreed with the<br />
native and low water use plant palate. The Commission did express concern about the possible<br />
fire hazard of the grass mix areas, the possible use of the area by dog owners, and the possible<br />
overcrowding of the plants.<br />
The project has been reviewed by the Fire Department with no issues being brought forth. The<br />
dog use problem will be handled in two ways, first by posting the park rules at the site and also<br />
by a possible volunteer docent being placed at the site for the first couple of months after the area<br />
opens. The planting overcrowding only appears so on the planting plan. The plants are shown at<br />
mature size distances and will be growing at differing heights to allow for visual site lines<br />
through the area<br />
Attachments<br />
1. Final design<br />
2. Construction cost estimate<br />
3. Authorizing resolution<br />
P:\PARKS\Projects\<strong>Mace</strong> <strong>Passive</strong> Rec\<strong>Council</strong>SR_<strong>Mace</strong>_<strong>Ranch</strong>_passiverec_6_12.doc


