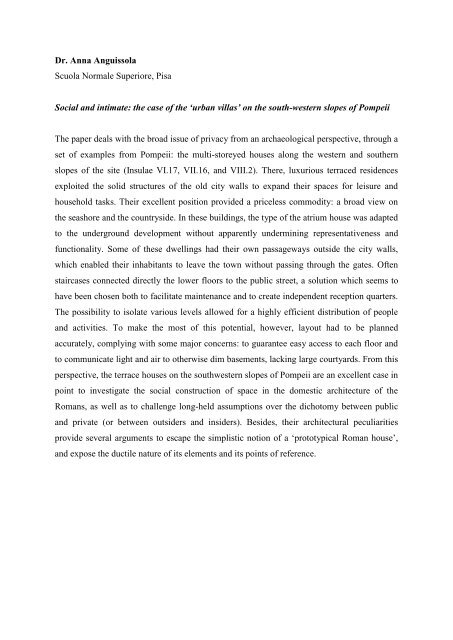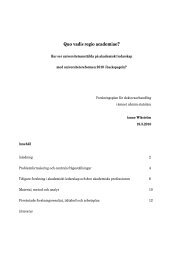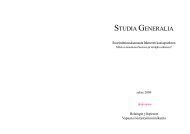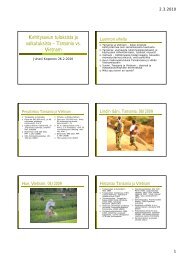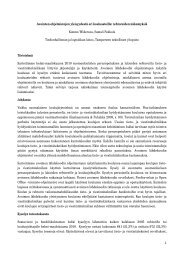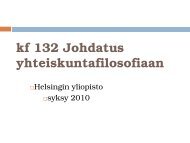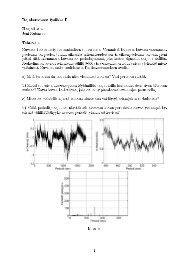the case of the 'urban villas'
the case of the 'urban villas'
the case of the 'urban villas'
You also want an ePaper? Increase the reach of your titles
YUMPU automatically turns print PDFs into web optimized ePapers that Google loves.
Dr. Anna Anguissola<br />
Scuola Normale Superiore, Pisa<br />
Social and intimate: <strong>the</strong> <strong>case</strong> <strong>of</strong> <strong>the</strong> ‘urban villas’ on <strong>the</strong> south-western slopes <strong>of</strong> Pompeii<br />
The paper deals with <strong>the</strong> broad issue <strong>of</strong> privacy from an archaeological perspective, through a<br />
set <strong>of</strong> examples from Pompeii: <strong>the</strong> multi-storeyed houses along <strong>the</strong> western and sou<strong>the</strong>rn<br />
slopes <strong>of</strong> <strong>the</strong> site (Insulae VI.17, VII.16, and VIII.2). There, luxurious terraced residences<br />
exploited <strong>the</strong> solid structures <strong>of</strong> <strong>the</strong> old city walls to expand <strong>the</strong>ir spaces for leisure and<br />
household tasks. Their excellent position provided a priceless commodity: a broad view on<br />
<strong>the</strong> seashore and <strong>the</strong> countryside. In <strong>the</strong>se buildings, <strong>the</strong> type <strong>of</strong> <strong>the</strong> atrium house was adapted<br />
to <strong>the</strong> underground development without apparently undermining representativeness and<br />
functionality. Some <strong>of</strong> <strong>the</strong>se dwellings had <strong>the</strong>ir own passageways outside <strong>the</strong> city walls,<br />
which enabled <strong>the</strong>ir inhabitants to leave <strong>the</strong> town without passing through <strong>the</strong> gates. Often<br />
stair<strong>case</strong>s connected directly <strong>the</strong> lower floors to <strong>the</strong> public street, a solution which seems to<br />
have been chosen both to facilitate maintenance and to create independent reception quarters.<br />
The possibility to isolate various levels allowed for a highly efficient distribution <strong>of</strong> people<br />
and activities. To make <strong>the</strong> most <strong>of</strong> this potential, however, layout had to be planned<br />
accurately, complying with some major concerns: to guarantee easy access to each floor and<br />
to communicate light and air to o<strong>the</strong>rwise dim basements, lacking large courtyards. From this<br />
perspective, <strong>the</strong> terrace houses on <strong>the</strong> southwestern slopes <strong>of</strong> Pompeii are an excellent <strong>case</strong> in<br />
point to investigate <strong>the</strong> social construction <strong>of</strong> space in <strong>the</strong> domestic architecture <strong>of</strong> <strong>the</strong><br />
Romans, as well as to challenge long-held assumptions over <strong>the</strong> dichotomy between public<br />
and private (or between outsiders and insiders). Besides, <strong>the</strong>ir architectural peculiarities<br />
provide several arguments to escape <strong>the</strong> simplistic notion <strong>of</strong> a ‘prototypical Roman house’,<br />
and expose <strong>the</strong> ductile nature <strong>of</strong> its elements and its points <strong>of</strong> reference.
Dr. Deborah Chatr Aryamontri<br />
Adjunct Pr<strong>of</strong>essor, Department <strong>of</strong> Classics and General Humanities<br />
Research Associate, Center for Heritage and Archaeological Studies<br />
Montclair State University<br />
Public display <strong>of</strong> private life: <strong>the</strong> emperor’s house<br />
Among Roman houses, <strong>the</strong> ones <strong>of</strong> <strong>the</strong> emperors stand out for having specifically been<br />
designed to serve both as public and private spaces, and <strong>the</strong>refore for exemplifying at its best<br />
<strong>the</strong> harmonization <strong>of</strong> <strong>the</strong> Roman ideals <strong>of</strong> otium and negotium.<br />
None<strong>the</strong>less, our perception <strong>of</strong> <strong>the</strong> two-fold nature <strong>of</strong> <strong>the</strong> imperial living conditions<br />
has been strongly influenced by biased interpretations <strong>of</strong> archaeological evidence and literary<br />
materials. The result is a conventional and rigid image <strong>of</strong> <strong>the</strong> imperial domus with its<br />
‘residential’ areas and ‘civil’ spaces, in which <strong>the</strong> latter included amenities such as<br />
amphi<strong>the</strong>aters and circuses that were meant not only for <strong>the</strong> emperor’s entertainment, but<br />
also, and foremost, for political display <strong>of</strong> his personal life. None<strong>the</strong>less, such a deep<br />
standardization and dichotomy in <strong>the</strong> designation <strong>of</strong> <strong>the</strong> various spaces is less accurate than<br />
we might picture. In truth, <strong>the</strong> architectonic concept <strong>of</strong> such a structured, monumental large<br />
estate to be <strong>the</strong> idyllic place <strong>of</strong> living for <strong>the</strong> emperor is <strong>the</strong> result <strong>of</strong> a development which<br />
occurred over time, and not in a straightforward manner.<br />
This paper aims to broaden our knowledge on <strong>the</strong> concept <strong>of</strong> imperial monumental<br />
residences as places for both personal recovery and playground for active public life, how it<br />
developed, and how different rooms might have presented diverse functions in a more<br />
osmotic and interactive way. It will analyze in particular <strong>the</strong> different imperial residences in<br />
<strong>the</strong> surrounding <strong>of</strong> Rome, from Anzio to Sperlonga to Arcinazzo and Tivoli, evaluating<br />
personal taste and objectives <strong>of</strong> each emperor at issue, from Augustus to Commodus, also in<br />
comparison with <strong>the</strong> architecture <strong>of</strong> <strong>the</strong> palatium in Rome.<br />
Through a critical reevaluation <strong>of</strong> <strong>the</strong> archaeological evidence and a reassessment <strong>of</strong><br />
literary sources, <strong>the</strong> paper will define a more accurate reconstruction <strong>of</strong> <strong>the</strong> life <strong>of</strong> <strong>the</strong><br />
emperors in <strong>the</strong>ir private and social sphere.
Lea K. Cline<br />
Assistant Pr<strong>of</strong>essor <strong>of</strong> Art History, Illinois State University<br />
Dr. Sandra R. Joshel<br />
Pr<strong>of</strong>essor, Department <strong>of</strong> History, University <strong>of</strong> Washington<br />
Public/private, slave/owner: Locating <strong>the</strong> Slave at Oplontis<br />
As a place in which <strong>the</strong> seeming dichotomies <strong>of</strong> leisure and production, <strong>of</strong> personal retreat<br />
and social display, and <strong>of</strong> private and public arenas are evidenced in both <strong>the</strong> literary sources<br />
and archaeological remains, <strong>the</strong> Roman villa provides an ideal context for examination <strong>of</strong> <strong>the</strong><br />
relationship between an owner and his slaves. While most scholars <strong>of</strong> <strong>the</strong> Roman house have<br />
privileged <strong>the</strong> perspective and experience <strong>of</strong> <strong>the</strong> elite owners, we propose to invert this<br />
perspective by examining one particular villa, Villa A at Oplontis, in terms <strong>of</strong> its slave<br />
occupants.<br />
We will begin our discussion by examining <strong>the</strong> work <strong>of</strong> slaves, both domestic and<br />
agricultural, in <strong>the</strong> environment <strong>of</strong> a suburban villa. This discussion, based on literary and<br />
legal evidence, is combined with a close examination <strong>of</strong> <strong>the</strong> villa’s remains in order to<br />
explore how slaves contributed to <strong>the</strong> material production <strong>of</strong> <strong>the</strong> negotium and otium enjoyed<br />
by this villa’s owners and <strong>the</strong>ir guests. Inside <strong>the</strong> villa, we identify slave locations in two<br />
categories: places where slaves must have been present in order to fulfill <strong>the</strong>ir duties (i.e. <strong>the</strong><br />
triclinium) and places that appear to have been designed for <strong>the</strong> proper performance <strong>of</strong> slave<br />
tasks (i.e. kitchens).<br />
One <strong>of</strong> <strong>the</strong> most distinctive features <strong>of</strong> <strong>the</strong> villa at Oplontis is its zebra-striped fresco<br />
paintings that cover <strong>the</strong> wall <strong>of</strong> <strong>the</strong> service peristyle; <strong>the</strong>se stripes have long been argued to<br />
reflect <strong>the</strong> presence <strong>of</strong> <strong>the</strong> villa’s slave occupants. But <strong>the</strong>se striped walls represent only one<br />
small part <strong>of</strong> a complex system <strong>of</strong> decoration and organization <strong>of</strong> space that accommodates,<br />
and in some <strong>case</strong>s instructs, a slave’s movements. By seeking <strong>the</strong>se elements <strong>of</strong> <strong>the</strong> villa’s<br />
construction and decoration, we come closer to understanding <strong>the</strong> dynamic relationship that<br />
existed between owner and slave in <strong>the</strong> contexts <strong>of</strong> a working villa, and challenge <strong>the</strong> idea<br />
that spaces in a Roman villa had one function and one audience.
Dr. Elisabetta Cova<br />
Assistant Pr<strong>of</strong>essor <strong>of</strong> Classics, Department <strong>of</strong> Foreign Languages and Literature<br />
University <strong>of</strong> Wisconsin-Milwaukee<br />
Closets, Cupboards, Pantries, and Shelves: Storage in <strong>the</strong> Roman House<br />
Within <strong>the</strong> Roman atrium house, little is known about <strong>the</strong> symmetrical spaces lateral to <strong>the</strong><br />
atrium traditionally called alae. While recent studies have challenged <strong>the</strong> rigid nineteenth<br />
century Vitruvian-based definitions and highlighted <strong>the</strong> flexibility and multifunctional nature<br />
<strong>of</strong> Roman domestic space, <strong>the</strong> alae have been largely overlooked or dismissed simply as<br />
spatial and functional extensions <strong>of</strong> <strong>the</strong> atrium. Moreover, <strong>the</strong>ir use as spaces for storage and<br />
display has been noted, but never properly investigated. In particular, <strong>the</strong> remains <strong>of</strong> low<br />
masonry structures and/or holes in <strong>the</strong> walls <strong>of</strong> <strong>the</strong> alae have been interpreted as evidence for<br />
armaria, or built-in cupboards. Little has been written about <strong>the</strong> exact nature and form <strong>of</strong><br />
<strong>the</strong>se storage installations, <strong>the</strong> many variations, how <strong>the</strong>y functioned, or what <strong>the</strong>y contained.<br />
Based on an architectural survey <strong>of</strong> roughly fifty houses in Pompeii’s Regio VI, completed in<br />
2011, this paper presents <strong>the</strong> archaeological evidence for armaria and o<strong>the</strong>r storage strategies<br />
found in alae and thus seeks to contribute positively to <strong>the</strong> larger discussion <strong>of</strong> <strong>the</strong> use <strong>of</strong><br />
space in Roman houses <strong>of</strong> <strong>the</strong> late Republic/early Empire. Far from being <strong>of</strong> a single type, <strong>the</strong><br />
evidence suggests forms <strong>of</strong> storage that range from simple (open?) shelves to freestanding<br />
cupboards and/or walk-in closets. The multifunctional nature <strong>of</strong> <strong>the</strong> alae will be stressed, as<br />
well as <strong>the</strong>ir potential for blurring <strong>the</strong> distinction between private and public spaces within<br />
<strong>the</strong> house. Like <strong>the</strong> atrium, <strong>the</strong> alae’s role as reception areas for guests and clients and for <strong>the</strong><br />
display <strong>of</strong> family wealth seems entwined with <strong>the</strong>ir more practical and private use as storage<br />
spaces for <strong>the</strong> household.
Dr. Raffaella Cribiore<br />
Pr<strong>of</strong>essor <strong>of</strong> Classics, NYU<br />
Multifunctionality <strong>of</strong> spaces in a Roman House in Egypt<br />
Around <strong>the</strong> Mediterranean, houses responded to different environments so that classical<br />
partitions were adapted and spaces did not have only a single use. A Roman villa in Amheida<br />
(in <strong>the</strong> Dakhla Oasis in Upper Egypt, <strong>the</strong> ancient city <strong>of</strong> Trimithis), whose excavation is<br />
under <strong>the</strong> auspices <strong>of</strong> New York University, shows that <strong>the</strong> relationship between private and<br />
public was quite dynamic. This villa, which was occupied approximately from 340 to 365<br />
AD, belonged to a wealthy property owner, Serenos, who was a member <strong>of</strong> <strong>the</strong> local City<br />
Council. The polyvalence <strong>of</strong> his roles (as head <strong>of</strong> a family, fa<strong>the</strong>r, businessman and political<br />
person) informed <strong>the</strong> polyvalence <strong>of</strong> <strong>the</strong> roles <strong>of</strong> <strong>the</strong> house. In <strong>the</strong> villa a large room painted<br />
with various mythological scenes functioned as dining room and reception space. Those who<br />
were having dinner could contemplate classical scenes from <strong>the</strong> Odyssey and a banquet scene<br />
with a flute player. Two smaller rooms, also heavily painted, have been identified as<br />
bedrooms and yet many chicken bones were discovered embedded in <strong>the</strong> floor and point to<br />
multi-use. In addition, in <strong>the</strong> north side, in <strong>the</strong> second quarter <strong>of</strong> <strong>the</strong> fourth century, <strong>the</strong> house<br />
shared walls with a school building, which numbered at least 3 rooms. A door joined <strong>the</strong> two<br />
constructions. On <strong>the</strong> walls <strong>of</strong> <strong>the</strong> schoolrooms, literary texts referring to education (a<br />
rhetorical text, Homer, and Plutarch) were written in red. It is quite likely that <strong>the</strong> school was<br />
not open only to Serenos’ children but to about ten students. In a second phase, Serenos<br />
appropriated <strong>the</strong> school and though he used those rooms for storage he maintained <strong>the</strong> writing<br />
on <strong>the</strong> walls. The villa and <strong>the</strong> school were abandoned soon after 365 AD for reasons that are<br />
still unclear.<br />
Raffaella Cribiore, Paola Davoli, and David M. Ratzan, “A Teacher’s Dipinto from Trimithis<br />
(Dakhla Oasis)” JRA 21 (2008) 170-91.
Harriet Fertik<br />
Ph.D. candidate, Classical Studies<br />
University <strong>of</strong> Michigan<br />
Privacy and Power in Neronian Rome<br />
Recent studies have considered <strong>the</strong> complex relationship between <strong>the</strong> private life <strong>of</strong> <strong>the</strong><br />
emperor and public affairs. 1 While ancient sources criticize emperors, especially Nero, for<br />
allowing private concerns to influence public business, <strong>the</strong>se critiques do not reflect only on<br />
particular rulers: instead, <strong>the</strong>y demonstrate that <strong>the</strong> emperor’s privacy, or his ability to avoid<br />
scrutiny and act without public consequence, was considered problematic because <strong>of</strong> his<br />
unique role. I focus on Seneca’s De Clementia and <strong>the</strong> Domus Aurea to show how lack <strong>of</strong><br />
privacy became central to <strong>the</strong> understanding <strong>of</strong> absolute power in <strong>the</strong> early imperial period.<br />
The De Clementia and <strong>the</strong> Domus Aurea both draw attention to <strong>the</strong> emperor’s<br />
visibility. For Seneca, an essential difference between ruler and subject is that <strong>the</strong> ruler<br />
cannot escape public view (Clem. 1.8.1-5, 1.15.4); even as <strong>the</strong> ruler acts in <strong>the</strong> gods’ stead<br />
(Clem. 1.1.2), his position subjects him to <strong>the</strong> gaze <strong>of</strong> <strong>the</strong> people he rules. The publicity<br />
endured by <strong>the</strong> powerful is also a <strong>the</strong>me <strong>of</strong> earlier discourse (e.g., Quintus Cicero 44, Velleius<br />
Paterculus 2.14), but <strong>the</strong> singularity <strong>of</strong> <strong>the</strong> emperor’s power amplifies public attention and <strong>the</strong><br />
impact <strong>of</strong> his actions on <strong>the</strong> community. While an imperial residence might <strong>of</strong>fer refuge from<br />
public life (e.g., Tiberius’s retreat to Capri), it could also facilitate <strong>the</strong> emperor’s exposure. It<br />
has been argued that elements <strong>of</strong> <strong>the</strong> Domus Aurea complex (especially <strong>the</strong> Stagnum Neronis<br />
and its porticoes) were designed to resemble a coastal villa and were intended for public use. 2<br />
As a setting for <strong>the</strong> emperor and his subjects to enjoy aristocratic luxury and retreat, <strong>the</strong><br />
Domus Aurea <strong>of</strong>fered access to a part <strong>of</strong> <strong>the</strong> emperor’s life that was traditionally removed<br />
from <strong>the</strong> public sphere. In Seneca’s philosophy and in Nero’s palace, <strong>the</strong> emperor not only<br />
lived in <strong>the</strong> public eye, but could have no truly private life.<br />
1 Kristina Milnor, Gender, Domesticity, and <strong>the</strong> Age <strong>of</strong> Augustus: Inventing Private Life<br />
(Oxford: Oxford University Press, 2005); Aloys Winterling, Politics and Society in Imperial<br />
Rome (Malden: Wiley-Blackwell, 2009).<br />
2 E. Champlin, Nero (Cambridge, MA: Harvard University Press, 2003); A. Carandini, Le<br />
<strong>case</strong> del potere nell’antica Roma (Rome, 2010).
Dr. Rachael Goldman<br />
Adjunct Pr<strong>of</strong>essor<br />
Graduate Center, City University <strong>of</strong> New York<br />
Looking back in color: The Roman system <strong>of</strong> interiors and polychromacity<br />
The interior <strong>of</strong> <strong>the</strong> Roman house in <strong>the</strong> 1 st century B.C. through <strong>the</strong> 2 nd century A.D. was<br />
brightly colored in all <strong>of</strong> its elements from its wall paintings, mosaics on <strong>the</strong> floor and<br />
decorative arts, presenting a complex set <strong>of</strong> issues and <strong>the</strong>ir interior decorative program How<br />
<strong>the</strong> Romans indicated public and private space as well as distinguishing masculine from<br />
feminine space is indicated through certain designs and a rigid color scheme. Previous<br />
scholarship (Wallace-Hadrill, 1996; Swift, 2009) has addressed <strong>the</strong> need to understand<br />
iconography and its placement in Roman interiors, but has not addressed <strong>the</strong> specific use <strong>of</strong><br />
color and its unique placement. The colors and decorations used upon entering into <strong>the</strong> house<br />
and on <strong>the</strong> first level followed a complex system <strong>of</strong> decorations with wall-painting and<br />
mosaics. These decorative plans would have been readily understood by <strong>the</strong> patrons as well<br />
as <strong>the</strong> guests <strong>of</strong> <strong>the</strong> time against <strong>the</strong> historical context. In this discussion I argue that <strong>the</strong>re<br />
was a whole systematic development regarding decoration especially from foreign influences<br />
that were readily adopted into <strong>the</strong> domus program. Compared with <strong>the</strong> limited evidence from<br />
literature, <strong>the</strong>se interiors present a lively view and rich source <strong>of</strong> information about <strong>the</strong><br />
upwardly mobile class and freedmen. I suggest that this <strong>the</strong>ory would work as seen from <strong>the</strong><br />
attire and association <strong>of</strong> gender with color, such that rooms with yellow were brighter and<br />
created a mood <strong>of</strong> optimism, fur<strong>the</strong>r associating it with <strong>the</strong> feminine sphere. Fur<strong>the</strong>r owners<br />
could assert <strong>the</strong>ir dominance over <strong>the</strong>ir houses through <strong>the</strong>ir interior decoration.
Dr. Anne Hrychuk Kontokosta<br />
Visiting Assistant Pr<strong>of</strong>essor, Pratt Institute<br />
Research Associate, Institute for <strong>the</strong> Study <strong>of</strong> <strong>the</strong> Ancient World, NYU<br />
Making <strong>the</strong> private public: from elite horti to imperial <strong>the</strong>rmae<br />
In <strong>the</strong> Middle Republic, <strong>the</strong> construction <strong>of</strong> over sixty horti (elaborate garden estates) by <strong>the</strong><br />
city’s elite signaled a new trend in urban domestic living with long‐lasting impacts on <strong>the</strong> art,<br />
architecture, and city‐plan <strong>of</strong> Rome. An alternative to <strong>the</strong> traditional domus, opulent horti,<br />
which may have been inspired by Hellenistic royal palaces, were constructed on <strong>the</strong> outskirts<br />
<strong>of</strong> <strong>the</strong> city ‐ distant and private enough to be unconstrained by traditional social codes, while<br />
close enough for <strong>the</strong>ir owners to stay involved in public life and advertise <strong>the</strong>ir immense<br />
personal wealth. The ambiguous nature <strong>of</strong> horti (suburban/urban; public/private;<br />
Roman/Hellenistic) was reflected by its nomenclature (“vegetable garden”), which <strong>of</strong>fered<br />
positive, traditional connotations for a provocative, new architectural type.<br />
Not until <strong>the</strong> end <strong>of</strong> <strong>the</strong> Republic can literary sources and archaeological evidence<br />
fully attest to <strong>the</strong> function <strong>of</strong> horti as private enclaves for Rome’s most influential public<br />
residents (Caesar, Pompey, Lucullus, Maecenas, Sallust). This paper proposes that while<br />
private horti continued to act as retreats for <strong>the</strong> city’s elite, in <strong>the</strong> imperial period <strong>the</strong>y also<br />
became architectural, decorative, and ‐ in some ways ‐ even functional models for <strong>the</strong> city’s<br />
new public <strong>the</strong>rmae. Imperial <strong>the</strong>rmae <strong>of</strong>fered Romans new types <strong>of</strong> urban experiences<br />
(luxurious gardens, foreign art, libraries, etc.) previously associated with <strong>the</strong><br />
socially‐restricted spaces <strong>of</strong> Roman horti. To <strong>the</strong> ancient viewer, <strong>the</strong> connection would have<br />
been visually explicit when M. Agrippa built <strong>the</strong> first imperial bath (25BCE) directly adjacent<br />
his own private hortus. By <strong>the</strong> construction <strong>of</strong> <strong>the</strong> revolutionary Baths <strong>of</strong> Nero in 60 CE<br />
(famous for <strong>the</strong>ir axial plan and elaborate decoration) many features <strong>of</strong> horti were<br />
permanently established in imperial <strong>the</strong>rmae. Using a variety <strong>of</strong> archaeological and textual<br />
evidence, this paper traces evidence for <strong>the</strong> unusual influence <strong>of</strong> private residences on one <strong>of</strong><br />
<strong>the</strong> most public institutions <strong>of</strong> Imperial Rome.
Adlai Lang<br />
MA 2012; PhD to commence Spring 2013<br />
Department <strong>of</strong> Archaeology, University <strong>of</strong> Sheffield<br />
GIS approaches to visibility and circulation in <strong>the</strong> Roman houses <strong>of</strong> Pompeii<br />
Discussions <strong>of</strong> Roman domestic architecture have considered <strong>the</strong> house in a civic context as a<br />
reception space for patrons and clients with decoration and <strong>the</strong> use <strong>of</strong> space communicating a<br />
sense <strong>of</strong> grandeur to impress visitors. In a model <strong>of</strong> household privacy that views a visitor’s<br />
path <strong>of</strong> travel through <strong>the</strong> house as essentially linear, privacy is constructed as gradually<br />
increasing or decreasing on a linear axis (Wallace-Hadrill 1994; von Stackelberg 2009;<br />
Dickmann 2011). However, this model does not take into account <strong>the</strong> effects <strong>of</strong> courtyard<br />
layouts for both traffic and surveillance (Cooper 2002) or <strong>the</strong> way elite architecture<br />
manipulates point <strong>of</strong> view. Computational analysis can identify how native properties <strong>of</strong> <strong>the</strong><br />
physical architecture promote or discourage privacy, visibility and social interaction. This<br />
paper will consider <strong>the</strong> archaeological application <strong>of</strong> GIS and Space Syntax tools to study<br />
visibility and circulation in <strong>the</strong> Roman houses <strong>of</strong> Pompeii. While <strong>the</strong> two approaches are<br />
related <strong>the</strong>oretical and practical issues differ. A major methodological issue for <strong>the</strong>se tools is<br />
<strong>the</strong> lack <strong>of</strong> precision when applied to <strong>the</strong> microtopography <strong>of</strong> interiors. The erasure <strong>of</strong><br />
furnishings and decorations can give a misleading impression <strong>of</strong> how <strong>the</strong> space affected<br />
visitors (Gillings and Wheatley 2001; Ellis 2002). While such methods have been<br />
successfully applied to modern environments, a primary issue for archaeology is <strong>the</strong><br />
disappearance <strong>of</strong> this type <strong>of</strong> evidence and <strong>the</strong> difficulty <strong>of</strong> incorporating it into a cadastral<br />
computational analysis. However, <strong>the</strong> main problem <strong>of</strong> computational anlysis in archaeology<br />
is its under<strong>the</strong>orization – how do metrics influence human behavior, and how is this behavior<br />
culturally determined? By discussing how <strong>the</strong> different types <strong>of</strong> analysis can be combined<br />
with o<strong>the</strong>r archaeological evidence, this paper considers both <strong>the</strong>ory and method to suggest<br />
ways in which <strong>the</strong> social effect <strong>of</strong> house space can be modelled in more particular terms.
Jason Linn<br />
Ph.D. candidate, History<br />
University <strong>of</strong> California at Santa Barbara<br />
Snuggling with your identity: Beds in Roman culture<br />
What attitudes did Romans have about beds? They had beds for different life circumstances:<br />
<strong>the</strong> birth bed, <strong>the</strong> marriage bed, <strong>the</strong> sick bed, <strong>the</strong> death bed. In this paper, however, I focus on<br />
its most frequent and private function—<strong>the</strong> sleeping bed. Using literary sources from <strong>the</strong> first<br />
century BC to late antiquity, I argue that Romans believed beds indicated who you were—<br />
your civilization, your social status, and even your character.<br />
Beds distinguished <strong>the</strong> civilized from uncivilized. Romans considered peoples who<br />
slept without beds to be uncivilized. The Huns slept on horses; <strong>the</strong> Cynegi in trees; Iberian<br />
mountaineers on <strong>the</strong> floor. Beds separated humans from animals. In fact, Romans disdained<br />
anything linked with animals, such as using skins as covers or hay as mattress stuffing. Thus,<br />
Romans believed in a correlation: <strong>the</strong> more unnatural <strong>the</strong> bed, <strong>the</strong> greater degree <strong>of</strong><br />
civilization achieved.<br />
Beds could also be luxury items, reinforcing elite identity by separating <strong>the</strong>m from<br />
commoners. A change in bed could connote a demotion or promotion in status, such as<br />
Nero’s squalid sleeping arrangements after he became a fugitive. Contrary to locally-made<br />
commoner beds, elite beds were foreign-made. Tyrian purple sheets, Leuconian mattresses,<br />
and many small pillows marked an elite bed.<br />
Beds also revealed an individual’s and a society’s character. Although beds were<br />
<strong>of</strong>ten shared, <strong>the</strong> one place that connoted private space—underneath <strong>the</strong> pillow—disclosed a<br />
person’s character. Plutarch envisaged Spartans designing <strong>the</strong>ir austere beds to create battle-<br />
hardened men. Romans debated how beds affect <strong>the</strong> body. Some writers chided soldiers for<br />
sleeping in s<strong>of</strong>t beds, believing that comfortable sleep effeminizes. Medical writers posited<br />
that hard beds caused disease, while moralists asserted that beds did not affect one’s<br />
constitution. In short, I contend that Roman beds were divisive objects.
Laura Nissinen<br />
Ph.D. student, Classical studies<br />
University <strong>of</strong> Helsinki<br />
Public aspects <strong>of</strong> Roman cubicula<br />
Vitruvius' well known and frequently cited passage 6,5 reveals how <strong>the</strong> spaces in <strong>the</strong> Roman<br />
house were divided into two opposing categories, communia (common, public) and propria<br />
(not common with o<strong>the</strong>rs). 1 According to Vitruvius, cubiculum, which best translates as<br />
bedroom, belongs to <strong>the</strong> latter one alongside with baths and dining rooms. Those areas where<br />
one could enter without an invitation were vestibula, atria, peristylia.<br />
However, some researchers, such as Andrew Wallace-Hadrill, have argued that<br />
cubiculum belonged among <strong>the</strong> reception areas <strong>of</strong> a Roman domus. 2 The tw<strong>of</strong>old nature <strong>of</strong><br />
cubiculum makes it a very interesting target for studies on public and private in <strong>the</strong> Roman<br />
house. My paper concentrates on <strong>the</strong> public aspects <strong>of</strong> <strong>the</strong> Roman cubicula and by reviewing<br />
<strong>the</strong> written evidence I aim to give a comprehensive picture on <strong>the</strong> public activities which took<br />
place <strong>the</strong>re.<br />
In Latin literature, <strong>the</strong>re are some fairly clear references to reception in cubicula (e.g.<br />
Cic. ad Q.fr 1,7,25; Plin. nat. 15,38) and it was a place for private trials and negotiation,<br />
especially in imperial context (e.g. Sen. clem. 1,9,7; Tac. ann. 11,2). However, it seems <strong>of</strong>ten<br />
that when cubiculum was used as a place for reception, it depended on some special<br />
circumstances, such as <strong>the</strong> illness <strong>of</strong> <strong>the</strong> master <strong>of</strong> <strong>the</strong> house or <strong>the</strong> absolute need for secrecy<br />
(e.g. Val.Max. 2,5,2; Plin.epist.1,22; Suet. Claud. 35; Tac. ann. 4,69). Some passages suggest<br />
also, that cubiculum was used as a study for working and conducting literary activities (e.g.<br />
Cic.fam.7,1,1; Quint. inst. 10,3,22?29, Plin. epist. 2,17; Suet.Dom. 17,1?2; Hist.Aug.Comm.<br />
9,3).<br />
1 Namque ex his quae propria sunt, in ea non est potestas omnibus intro eundi nisi invitatis,<br />
quemadmodum sunt cubicula, triclinia, balneae ceteraque, quae easdem habent usus<br />
rationes. Communia autem sunt, quibus etiam invocati suo iure de populo possunt venire, id<br />
est vestibula, cava aedium, peristylia, quaeque eundem habere possunt usum.<br />
2 Wallace-Hadrill: The Social Structure <strong>of</strong> <strong>the</strong> Roman House, in PBSR 56, 43-97, 1988.
Daira Nocera<br />
Ph.D. student in AAMW, University <strong>of</strong> Pennsylvania<br />
The Domus Flavia and <strong>the</strong> Domus Augustana: an interpretation <strong>of</strong> public and private<br />
spaces in <strong>the</strong> imperial palace on <strong>the</strong> Palatine in Rome<br />
Plutarch's “Life <strong>of</strong> Publicola”, attributes <strong>the</strong> incessant activity that characterized Domitian’s<br />
rule to a diseased, insane desire to build. One <strong>of</strong> its most striking products is his imperial<br />
residence on <strong>the</strong> Palatine. Traditional interpretations sharply divide an "<strong>of</strong>ficial/ public"<br />
Domus Flavia (DF) and a "private" Domus Augustana (DA). These are our labels, not ancient<br />
ones. In this paper, I will read <strong>the</strong> articulation <strong>of</strong> palace space differently, arguing for more<br />
permeable limites between <strong>the</strong> palace's two halves, with a new awareness that it is made <strong>of</strong><br />
landscaped open vistas as much as <strong>of</strong> solid rooms. This will change our understanding <strong>of</strong> how<br />
<strong>the</strong> compound was experienced with relation to administration, <strong>of</strong>ficial ceremonial and <strong>the</strong><br />
emperor’s hospitality. That re-description has important consequences for interpreting<br />
Domitian’s public face as well as his famous residence.<br />
Conventional interpretations read <strong>the</strong> layout along two parallel NE-SW axes. While<br />
<strong>the</strong> main buildings <strong>of</strong> <strong>the</strong> so-called DF are along one <strong>of</strong> <strong>the</strong>se, separation from <strong>the</strong> DA is<br />
difficult to discern in <strong>the</strong> plan and elevation. Yet, it is easy to identify o<strong>the</strong>r axes <strong>of</strong> motion<br />
which are perpendicular to <strong>the</strong> two NE-SW ones, that show a less rigid articulation <strong>of</strong> <strong>the</strong><br />
space, indeed connecting <strong>the</strong> two demarcated halves. In fact, <strong>the</strong> passage between <strong>the</strong> two<br />
peristyles is characterized by a large opening which visually connects <strong>the</strong> two open spaces<br />
suggesting unity not strict division. The only definitely screened area is in <strong>the</strong> SE, with<br />
restricted access to a lower courtyard level whose intricate net <strong>of</strong> rooms clearly labels it<br />
private. My new reading suggests more subtle divisions between palatial zones graded<br />
according to variable degrees <strong>of</strong> formality, ra<strong>the</strong>r than sharply segregated as public/ private.
Dr. Mat<strong>the</strong>w Perry<br />
Assistant Pr<strong>of</strong>essor, Department <strong>of</strong> History<br />
John Jay College, CUNY<br />
The Paterfamilias and <strong>the</strong> Family Council in Roman Public Law<br />
Throughout Roman history, <strong>the</strong> paterfamilias—<strong>of</strong>ten in conjunction with a council made up<br />
<strong>of</strong> family members (consilium propinquorum or necessariorium)—possessed both <strong>the</strong> legal<br />
right and <strong>the</strong> social imperative to regulate <strong>the</strong> conduct <strong>of</strong> members <strong>of</strong> <strong>the</strong> household,<br />
especially in matters relating to morality and vice. Grounded in <strong>the</strong> idea <strong>of</strong> <strong>the</strong> Roman<br />
household, and indeed located <strong>the</strong> physical house itself, Roman authorities treated this mode<br />
<strong>of</strong> coercion and control primarily as a family concern, and, one could argue, as a private<br />
matter. None<strong>the</strong>less, <strong>the</strong> corrective efforts <strong>of</strong> <strong>the</strong> paterfamilias (and <strong>the</strong> larger family<br />
council) fulfilled an important regulatory role in Roman society and effectively operated as a<br />
complementary judicial system to <strong>the</strong> public law courts. As such, this “private” body<br />
functioned as a critical public institution. The blending <strong>of</strong> public and private interests<br />
became more pronounced by <strong>the</strong> reign <strong>of</strong> Augustus, when <strong>the</strong> state acquired greater authority<br />
over <strong>the</strong> moral conduct <strong>of</strong> citizens, most notably <strong>the</strong> <strong>of</strong>fense <strong>of</strong> adultery. Despite <strong>the</strong> growing<br />
inclusion <strong>of</strong> morality <strong>case</strong>s within <strong>the</strong> framework <strong>of</strong> Roman public law, <strong>the</strong> role <strong>of</strong> <strong>the</strong><br />
paterfamilias and family council remained enshrined in <strong>the</strong> criminal procedure. Roman law<br />
recognized that <strong>the</strong> private mechanisms <strong>of</strong> moral regulation served a public function—that<br />
<strong>the</strong>y were essentially complementary (or even alternative) modes <strong>of</strong> punishing criminal<br />
behavior.<br />
This paper will explore <strong>the</strong> recognized role <strong>of</strong> <strong>the</strong> paterfamilias and <strong>the</strong> family council<br />
in regulating public—including criminal—transgressions. In doing so, it will examine <strong>the</strong><br />
role <strong>of</strong> <strong>the</strong> paterfamilias and <strong>the</strong> family council as “private” elements <strong>of</strong> social control and<br />
legal regulation. Ultimately, it will interrogate <strong>the</strong> notions <strong>of</strong> public and private within <strong>the</strong><br />
governance <strong>of</strong> <strong>the</strong> Roman household and within Roman law more generally.
Evan Proudfoot<br />
PRS (Probationary Research Student) in Archaeology<br />
Lincoln College, University <strong>of</strong> Oxford<br />
Non Item Valvata: The Seasonality <strong>of</strong> Physical Boundaries in <strong>the</strong> Pompeian Domus<br />
Seasonality was an important consideration in <strong>the</strong> layout <strong>of</strong> rooms and <strong>the</strong> design <strong>of</strong> <strong>the</strong>ir<br />
closures (i.e. doors and windows) in antiquity. Vitruvius (De Architectura, VI.4.1-2)<br />
observed that rooms should be orientated based upon <strong>the</strong>ir daily functions and seasonal use,<br />
and modern scholars have sought confirmation <strong>of</strong> <strong>the</strong>se principles in <strong>the</strong> (groundfloor) layout<br />
<strong>of</strong> houses at <strong>the</strong> Vesuvian sites. Yet <strong>the</strong> spatial and organizational constraints on an urban<br />
domus with a long architectural history must have necessitated <strong>the</strong> adaptive use <strong>of</strong> rooms in<br />
<strong>the</strong>se houses throughout <strong>the</strong> year, and so specific examples <strong>of</strong> seasonal orientation are seldom<br />
identifiable.<br />
Given such constraints, how did ancient inhabitants adapt pre-existing and newly built<br />
rooms to take advantage <strong>of</strong> seasonal changes in light, temperature, display, and social<br />
function? Varro (De Lingua Latina, VIII.29) gives one indication when he states that “we do<br />
not install <strong>the</strong> same types <strong>of</strong> doors and windows in our winter and summer triclinia.” An all-<br />
too-narrow assumption has been that Varro refers to solid-panel doors <strong>of</strong> varying widths.<br />
Likewise, scholars have tended to regard wide reception rooms as closed mainly by curtains,<br />
or fully exposed, bounded by ‘visually arresting’ mosaic thresholds. But <strong>the</strong> internal<br />
boundaries <strong>of</strong> <strong>the</strong> Roman domus were not merely symbolically demarcated, <strong>the</strong>y were<br />
physically constituted.<br />
Drawing upon newly compiled evidence, <strong>the</strong> results <strong>of</strong> a comprehensive ‘threshold<br />
research project,’ this paper will examine <strong>the</strong> fascinating variety <strong>of</strong> closures used in<br />
Pompeian houses. From <strong>the</strong> widespread existence <strong>of</strong> secondary fauces entrance doors, to<br />
folding valvae, wheeled latticework screens, track-guided sliding doors, and fully glazed<br />
peristyles and triclinia, it will seek to understand <strong>the</strong> domus as <strong>the</strong> dynamic, seasonal<br />
environment it must have been, while negotiating <strong>the</strong> ever-present boundaries between public<br />
and private.
Samuli Simelius<br />
Ph.D. student, History<br />
University <strong>of</strong> Helsinki<br />
Peristyle as a place <strong>of</strong> juridical activity and administration<br />
Vitruvius tells that a magistrate’s dwelling should have a public part, 1 so <strong>the</strong> image <strong>of</strong> <strong>the</strong><br />
administrative work happening in a Roman private house is quite obvious. It is more difficult<br />
to find out where in <strong>the</strong> house exactly this activity occurred, but some speculation can be<br />
done. For example Francesco de Angelis writes: “We could easily imagine a trial taking place<br />
in a library or even in a pinaco<strong>the</strong>ca (not to speak <strong>of</strong> <strong>the</strong> atrium or <strong>the</strong> peristyle) if need be,<br />
provided that <strong>the</strong>y were sufficiently accommodating and that <strong>the</strong>ir decoration met <strong>the</strong><br />
standard requirements <strong>of</strong> decorum.” 2<br />
This presentation concentrates to <strong>the</strong> one <strong>of</strong> <strong>the</strong> spaces mentioned by de Angelis, <strong>the</strong><br />
peristyle. First under <strong>the</strong> examination is why it is easy to imagine a trial or some o<strong>the</strong>r<br />
juridical activity happening in <strong>the</strong> peristyle. What connects <strong>the</strong> peristyle to <strong>the</strong> trials and o<strong>the</strong>r<br />
juridical activity? Second part <strong>of</strong> <strong>the</strong> presentation studies what we actually know about<br />
juridical and administrative activity in <strong>the</strong> peristyle. References to <strong>the</strong> legal or administrative<br />
use <strong>of</strong> <strong>the</strong> space are exceptional. Also <strong>the</strong> variation <strong>of</strong> terms, peristyle, portico and garden,<br />
used in <strong>the</strong> literature makes it unclear, if <strong>the</strong> <strong>case</strong>s actually happened in a peristyle <strong>of</strong> private<br />
property or in a garden or even in a public portico. The rare literary mentions raise a question,<br />
if <strong>the</strong> peristyle was utilized at <strong>the</strong> juridical or administrative purposes at all, and if <strong>the</strong>se know<br />
<strong>case</strong>s were merely exceptions. Lastly <strong>the</strong> examination moves to Pompeii. The private<br />
peristyles <strong>of</strong> <strong>the</strong> city are observed in <strong>the</strong> light <strong>of</strong> juridical activity or its absence. The aim is to<br />
see, if <strong>the</strong> archaeological evidence can support <strong>the</strong> <strong>the</strong>ory <strong>of</strong> juridical or administrative use <strong>of</strong><br />
<strong>the</strong> peristyles, this <strong>case</strong> at Pompeii.<br />
1 Vitr. 6.5.2.<br />
2 Francesco De Angelis, Ius and Space: An Introduction, pp. 1-25, in Space <strong>of</strong> Justice in <strong>the</strong><br />
Roman World, ed. Francesco de Angelis, Columbia Studies in <strong>the</strong> Classical Tradition,<br />
Volume 35, ed. William V. Harris, 2010, Leiden Brill, p. 15.
Simon A. Speksnijder, MPhil<br />
Ph.D. student, Ancient History<br />
University <strong>of</strong> Groningen<br />
Salutationes: <strong>the</strong> display <strong>of</strong> social relationships in <strong>the</strong> Roman domus<br />
On an average day in Late Republican or Early Imperial Rome, thousands flocked to <strong>the</strong><br />
domus <strong>of</strong> <strong>the</strong> elite to participate in <strong>the</strong> ritualized morning greetings known as salutationes. In<br />
this paper, I argue that <strong>the</strong> salutatio functioned as a vehicle to create, streng<strong>the</strong>n, and contest<br />
social relationships in full view <strong>of</strong> <strong>the</strong> whole city. As such, salutationes were nei<strong>the</strong>r ‘private’<br />
nor ‘public’.<br />
This paper consists <strong>of</strong> three parts. The first is a short introduction to <strong>the</strong> social<br />
functions <strong>of</strong> <strong>the</strong> salutatio. Visitors automatically engaged in an exchange‐relationship with<br />
<strong>the</strong> dominus simply by showing up. Their social position vis‐à‐vis each o<strong>the</strong>r, <strong>the</strong> host and his<br />
slaves was fur<strong>the</strong>r (re‐)defined and streng<strong>the</strong>ned during <strong>the</strong> morning greeting through various<br />
‘sub‐rituals’ involving <strong>the</strong> actual greeting and o<strong>the</strong>r exchanges.<br />
Secondly, I turn to <strong>the</strong> highly visible nature <strong>of</strong> salutationes. They were purposely<br />
staged to allow a large number <strong>of</strong> people (<strong>the</strong> visitors <strong>the</strong>mselves and o<strong>the</strong>r onlookers) to<br />
witness <strong>the</strong> social ritual. For example, visitors had to wait in <strong>the</strong> vestibulum, an area in front<br />
<strong>of</strong> <strong>the</strong> house bordering <strong>the</strong> street, where <strong>the</strong>y were subdivided into groups by slaves to enter<br />
<strong>the</strong> house in <strong>the</strong> right order.<br />
Thirdly, a study <strong>of</strong> <strong>the</strong> salutatio shows that ‘public’ and ‘private’ are unhelpful<br />
categories to characterize spaces in Roman domus and <strong>the</strong>ir various uses. The spaces used for<br />
salutationes (vestibula, atria and also cubicula) were employed for different purposes by<br />
different individuals during <strong>the</strong> day. It makes more sense to determine <strong>the</strong> level and control <strong>of</strong><br />
access (for <strong>the</strong> visitor and by <strong>the</strong> host respectively) and <strong>the</strong> level <strong>of</strong> visibility <strong>of</strong> whatever was<br />
played out (at any given moment in any given space) in order to distinguish between more<br />
‘open’ (accessible, visible) and ‘closed’ (inaccessible, less visible) spaces within domus.
Dr. Jeffrey Tatum<br />
Pr<strong>of</strong>essor <strong>of</strong> Classics<br />
Programme in Classics, School <strong>of</strong> Art History, Classics and Religious Studies<br />
Faculty <strong>of</strong> Humanities, The Victoria University <strong>of</strong> Wellington<br />
Contio domestica: canvassing for voters at home<br />
The centrality <strong>of</strong> <strong>the</strong> domus in republican political campaigns is a familiar matter. Emphasis<br />
has rightly been placed on <strong>the</strong> salutatio, deductio, and adsectatio (e.g. Q. Cic., Comm. Pet.<br />
34-38; Cic. Mur. 44-45; 70-71; Planc. 21; 66; De or. 1.200; 1.239; 3.133; Cic. Att. 1. 18. 1).<br />
The actual mechanics <strong>of</strong> electioneering during <strong>the</strong> salutatio remain mostly hidden from us,<br />
but <strong>the</strong> prevailing assumption <strong>of</strong> modern scholarship has been that any exchange between<br />
candidate and voters took place along <strong>the</strong> lines <strong>of</strong> clientela: that is candidates ingratiated<br />
<strong>the</strong>mselves, in more or less private dialogues, with individuals in attendance at <strong>the</strong> salutatio<br />
(e.g. F. Goldbeck, Salutationes: Die Morgenbegrüßungen in Rom in der Republik und der<br />
frühen Kaiserzeit (Berlin 2010), 52-58;R. Laurence, G&R 41 (1994), 62-74). But <strong>the</strong>re may<br />
be ano<strong>the</strong>r dimension to canvassing at home, not described per se but none<strong>the</strong>less perceptible<br />
in Cicero’s criticisms <strong>of</strong> <strong>the</strong> consular campaigns <strong>of</strong> Murena and Catiline, passages in which<br />
<strong>the</strong> orator conjures domestic oratory intended to sway voters (esp. Mur. 50, whence <strong>the</strong><br />
expression contio domestica). Candidates in Rome were discouraged from public<br />
speechifying. The correct posture during electoral campaigns emphasised actions over words<br />
and encouraged each candidate to represent himself not as an exponent <strong>of</strong> a policy or political<br />
platform but instead as a sound and virtuous leader rightly seeking <strong>the</strong> gratitude <strong>of</strong> a public<br />
whose support he had already earned by way <strong>of</strong> public service and private benefactions.<br />
Nothing, however, prevented a candidate from addressing visitors to his home, and this tactic,<br />
it is here suggested, <strong>of</strong>fered candidates a means <strong>of</strong> disseminating criticisms <strong>of</strong> <strong>the</strong>ir rivals and<br />
exhibiting <strong>the</strong>ir aristocratic soundness, a claim underscored in <strong>the</strong> <strong>case</strong> <strong>of</strong> some by <strong>the</strong><br />
grandeur <strong>of</strong> <strong>the</strong> very domus in which he received visitors and addressed <strong>the</strong>m.
Summer Trentin<br />
Ph.D. candidate, Art History<br />
University <strong>of</strong> Iowa<br />
Space in Transition: Public and Private in <strong>the</strong> Pompeian Domestic Peristyle<br />
Peristyle gardens were standard features in <strong>the</strong> largest and most luxurious houses <strong>of</strong> Pompeii,<br />
providing <strong>the</strong> prestige and grandeur <strong>of</strong> public porticos within <strong>the</strong> comfort <strong>of</strong> <strong>the</strong> private home<br />
and <strong>of</strong>fering a variety <strong>of</strong> visual and conceptual cues for <strong>the</strong> public and <strong>the</strong> invited guest alike.<br />
In this paper, I use evidence from a sample <strong>of</strong> Pompeian peristyles along with <strong>case</strong> studies <strong>of</strong><br />
<strong>the</strong> House <strong>of</strong> <strong>the</strong> Vettii and <strong>the</strong> House <strong>of</strong> Marcus Lucretius to demonstrate that <strong>the</strong>se visual<br />
cues can assist in understanding <strong>the</strong> degree to which <strong>the</strong> peristyle and its adjoining rooms<br />
were publicly accessible.<br />
The transformational and transitional nature <strong>of</strong> peristyles, as well as <strong>the</strong>ir suitability<br />
for sculptural and hydraulic presentation, made <strong>the</strong>m ideal centers <strong>of</strong> display, both public and<br />
private. The convergence <strong>of</strong> sculpture, fountains, pools, architecture, greenery, and wall<br />
painting within peristyles allowed for a wide variety <strong>of</strong> carefully orchestrated vistas designed<br />
to appeal to various audiences, from <strong>the</strong> general public to invited guests who understood, and<br />
perhaps shared, <strong>the</strong> homeowner’s taste and values. These vistas, which varied in formality,<br />
composition, complexity, and associative value, drew attention to specific areas <strong>of</strong> <strong>the</strong><br />
peristyle and away from o<strong>the</strong>rs while remaining open to a variety <strong>of</strong> interpretations based on<br />
<strong>the</strong> background and social standing <strong>of</strong> <strong>the</strong> viewer. This examination <strong>of</strong> public and private in<br />
<strong>the</strong> domestic peristyle as seen through <strong>the</strong> physical and conceptual arrangement <strong>of</strong> decorative<br />
elements reveals how peristyle decoration helped shape <strong>the</strong> experience <strong>of</strong> <strong>the</strong> viewer, enhance<br />
<strong>the</strong> prestige <strong>of</strong> <strong>the</strong> owner, and affirm social hierarchy.


