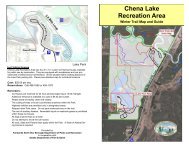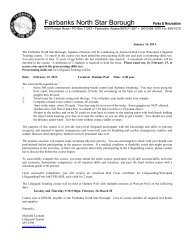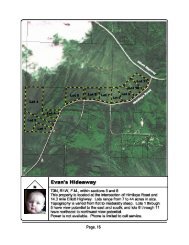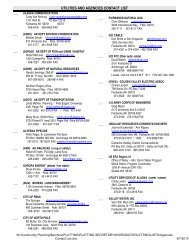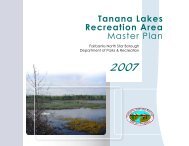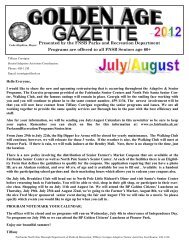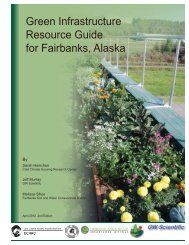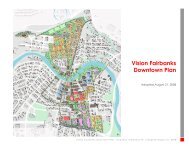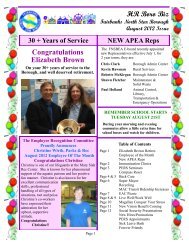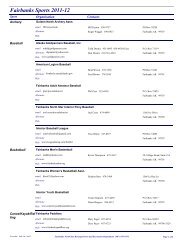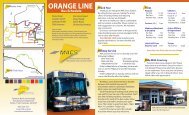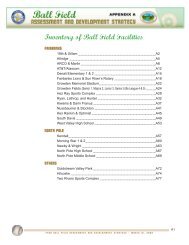Approved Minutes - Fairbanks North Star Borough
Approved Minutes - Fairbanks North Star Borough
Approved Minutes - Fairbanks North Star Borough
Create successful ePaper yourself
Turn your PDF publications into a flip-book with our unique Google optimized e-Paper software.
FAIRBANKS NORTH STAR BOROUGH PLANNING COMMISSION<br />
MINUTES<br />
September 6, 2011<br />
A regular meeting of the <strong>Fairbanks</strong> <strong>North</strong> <strong>Star</strong> <strong>Borough</strong> Planning Commission was held in the<br />
Assembly Chambers, <strong>Borough</strong> Administration Center, 809 Pioneer Road, <strong>Fairbanks</strong>, Alaska.<br />
The meeting was called to order at 7:00 p.m. by Tom Marsh, Chairman.<br />
MEMBERS PRESENT: Tom Marsh Tom Temple<br />
David Pruhs Nello Cooper<br />
Michael Wenstrup Joy Huntington<br />
Joe Cottingham Marna Kranenburg<br />
MEMBERS ABSENT: Pamm Hubbard<br />
OTHERS PRESENT: Bernardo Hernandez, Director of Community Planning<br />
Jim Lee, Deputy Director of Community Planning<br />
Mark Mussman, Planner III<br />
Melissa Kellner, Planner II<br />
Cynthia Klepaski, Asst. <strong>Borough</strong> Attorney<br />
Marnie Long-Boehl, Secretary<br />
A. ROLL CALL<br />
B. MESSAGES<br />
1. Chairperson’s Comments:<br />
None<br />
2. Communications to the Planning Commission<br />
None<br />
3. Citizen’s Comments – limited to three (3) minutes<br />
C. *MINUTES<br />
a. Agenda items not scheduled for public hearing.<br />
None<br />
b. Items other than those appearing on the agenda.<br />
None<br />
D. APPROVAL OF AGENDA AND CONSENT AGENDA<br />
Approval of Consent Agenda passes all routine items indicated by asterisk (*) on agenda.<br />
Consent Agenda items are not considered separately unless any Planning Commission<br />
member or citizen so requests. In the event of such request, the item is returned to the<br />
general agenda.
PC Meeting <strong>Minutes</strong><br />
September 6, 2011<br />
MOTION: To approve agenda and consent agenda, including minutes of previous meeting<br />
by Mr. Temple, seconded by Mr. Pruhs.<br />
Objections<br />
None<br />
MOTION APPROVED<br />
E. CONSENT AGENDA ITEMS<br />
F. PUBLIC HEARING<br />
V2012-005 A request by David St. Laurent for a variance of 13’ to the Rural Residential rear<br />
yard requirement of 25’ for an existing single family home located 12’ from the rear lot line<br />
on Lot 09, Block 01, Aune subdivision. (Located on the northwest corner of Gordon<br />
Road and Ismo Drive)<br />
Melissa Kellner presented the staff report. Based upon staff analysis, the Department of<br />
Community Planning recommended denial of the proposed request.<br />
Mr. Pruhs stated that in the packet it showed the original zoning permit. He asked Staff<br />
how many feet from the structure to the lot line?<br />
Ms. Kellner replied the zoning permit that was issued was for a structure that was 25 feet<br />
from the lot line.<br />
Mr. Temple commented on the site plan and how it showed a well under the house.<br />
Ms. Kellner said that the applicant can clarify the location of the well.<br />
Mr. Temple asked when the plot plan was made in relationship to the house being<br />
constructed.<br />
Ms. Kellner replied that the plot plan was dated in 1985, so it was shortly after construction<br />
was completed.<br />
PUBLIC HEARING OPENED<br />
David St. Laurent, the applicant, said that the house was built in 1985 and he purchased<br />
the property in 2004. The banks did not have an issue in 2004 with lot lines. He had two (2)<br />
interested buyers for this property recently, and both could not purchase this property due to<br />
the encroachment. He is asking for a variance at this time.<br />
Mr. Cooper asked how the previous owner disposed of the property.<br />
Mr. St. Laurent replied that he bought the property knowing that it had an encroachment<br />
problem with the setback. He stated that financing was not a problem in 2004.<br />
Mr. Temple asked if at the time of purchase, title insurance was obtained.<br />
2
PC Meeting <strong>Minutes</strong><br />
September 6, 2011<br />
Mr. St. Laurent replied yes.<br />
Mr. Temple asked if the title company disclosed that there was an encroachment problem<br />
with the setback.<br />
Mr. St. Laurent replied yes.<br />
Mr. Temple replied “and you bought it anyway.”<br />
Mr. St. Laurent said that he was told that this encroachment was not a problem, and it was<br />
common. He asked the neighbor if he had a problem with the encroachment on his land,<br />
and he did not have a problem.<br />
Mr. Temple said that there is enough room for you to purchase 13 feet of property from your<br />
neighbor if he was willing to sell, then you would be in compliance with the setback.<br />
Mr. St. Laurent concurred.<br />
Mr. Temple asked Mr. St. Laurent about the well inside the house on the site plan.<br />
Mr. St. Laurent said that it is an old well that is not functional.<br />
PUBLIC HEARING CLOSED<br />
MOTION Move to approve V2012-005 by Mr. Temple, seconded by Mr. Cooper.<br />
Discussion<br />
Mr. Temple concurs with Staff recommendations. There was a site plan done, and the<br />
house was built improperly. The applicant purchased the property knowing about the<br />
encroachment setback. He is not in favor of this variance.<br />
Mr. Cottingham questioned Staff’s second Finding of Fact. It states that denial of the<br />
proposed variance will not deprive the applicant the use of his property in a manner<br />
equivalent to the use permitted to be made by the owners of property. He believes that if<br />
you cannot sell your property, then the person is being deprived use of the property.<br />
Mr. Temple responded that there is nothing that stops the applicant from selling his<br />
property. There is a problem with financial institutes giving loans, for the sale of this<br />
property. The property owner could find another bank that would work with this property,<br />
owner finance, or sell the property for a cash settlement. He does have options. The<br />
Commissioners are applying the law, and treating each applicant in the same manner.<br />
Mr. Cooper believes the owner has the opportunity, maybe, to purchase 13 feet from the<br />
neighbor’s property.<br />
Mr. Wenstrup concurs with Mr. Temple.<br />
3
PC Meeting <strong>Minutes</strong><br />
September 6, 2011<br />
ROLL CALL<br />
One (1) in Favor: Mr. Cottingham.<br />
Seven (7) Opposed: Mr. Cooper, Mr. Pruhs, Mr. Temple, Mr. Wenstrup,<br />
Ms. Huntington, Ms. Kranenburg, Mr. Marsh.<br />
MOTION TO APPROVE, FAILED.<br />
MOTION Move to adopt Staff’s three (3) Findings of Fact to support denial of V2012-005<br />
by Mr. Temple, seconded by Mr. Pruhs.<br />
Mr. Marsh asked if the Commissioners would like to amend Staff’s Findings of Fact per<br />
Mr. Cottingham’s comment. There were no objections on Staff’s Findings of Fact. He said<br />
that roll call will be taken in support of denial, with three (3) Findings of Fact.<br />
ROLL CALL<br />
Seven (7) in Favor: Mr. Cooper, Mr. Pruhs, Mr. Temple, Mr. Wenstrup,<br />
Ms. Huntington, Ms. Kranenburg, Mr. Marsh.<br />
One (1) Opposed: Mr. Cottingham<br />
MOTION TO APPROVE, PASSED IN SUPPORT OF FINDINGS OF FACT FOR DENIAL.<br />
Mr. Marsh stated that anyone can file an objection with the Clerk’s office within 15 days.<br />
Ms. Klepaski clarified Mr. Marsh’s statement. She stated that it would be an appeal with<br />
the Clerk’s office within 15 days.<br />
PUBLIC HEARING<br />
CU2012-001 A request by Matthew and Christina Banning for conditional use approval for a<br />
guest house in the Rural Residential zone on Tax Lot 2157, Section 21, Township 1 <strong>North</strong>,<br />
Range 1 West, <strong>Fairbanks</strong> Meridian. (Located on the east side of Farmers Loop, west of<br />
Capricorn Street)<br />
Melissa Kellner presented the staff report. Based upon staff analysis, the Department of<br />
Community Planning recommended approval of the proposed request.<br />
Mr. Temple asked Staff if ADEC approve outhouse regulations.<br />
Ms. Kellner said there are ADEC standards for outhouses.<br />
Mr. Hernandez concurred with Ms. Kellner.<br />
PUBLIC HEARING OPENED<br />
Curtis Matulka owns three lots in the neighborhood. He is concerned with off road parking.<br />
There is a dangerous / blind curb in the neighborhood.<br />
4
PC Meeting <strong>Minutes</strong><br />
September 6, 2011<br />
Mr. Temple asked Mr. Matulka for clarification on off road parking. He wanted to know if<br />
people park along the road side.<br />
Mr. Matulka responded with a yes, and that it has happened in the past.<br />
Matthew Banning, the applicant, said that the pictures on the overhead are the adjacent<br />
property to his property. These properties own a shared entrance.<br />
Mr. Marsh asked Mr. Banning if he had any pictures of his property with him tonight.<br />
Mr. Banning replied no. He said that his plans are to build a good livable structure with<br />
quality materials.<br />
Mr. Marsh asked for clarification that the cabin will not have plumbing.<br />
Mr. Banning replied correct, due to the condition of the soils.<br />
Ms. Huntington asked Mr. Banning to address the concerns of the neighbors regarding<br />
traffic and parking.<br />
Mr. Banning understands that the neighbors are worried about people parking on the road<br />
side. He said that he will have parking in front of the cabins. His driveway will be around<br />
200 feet long. To the right of the property is US waterways, and that is forbidden for<br />
development.<br />
Mr. Temple pointed out the letter from Mr. Banning concerning the conditional use permit.<br />
It is stated that the cabin will be approximately 400 square feet, with a space for parking. He<br />
asked the applicant if his intent was to build just one parking space per structure, or more<br />
parking spaces.<br />
Mr. Banning replied with that he is installing 30 x 30’ pads, and he believes that there will<br />
be adequate parking.<br />
Mr. Temple asked if someone was to have guests visiting, would the driveway be<br />
constructed in the manner to allow the guests to park along the driveway, so they would not<br />
park along the road side.<br />
Mr. Banning replied that there will be enough parking for three cars. His footprint is<br />
restricted, because he is building on wetlands. He believes there will be three spaces per<br />
structure for parking. They can still park in the driveway as well.<br />
Mr. Marsh asked if there were any more questions.<br />
PUBLIC HEARING CLOSED<br />
MOTION Move to approve CU2012-001 with one (1) Recommendation and three (3)<br />
Findings of Fact by Mr. Pruhs, seconded by Mr. Temple.<br />
5
PC Meeting <strong>Minutes</strong><br />
September 6, 2011<br />
Discussion<br />
Mr. Pruhs agreed that the area was wetlands, and outhouses are common in this area. He<br />
will be voting in favor of this conditional use.<br />
Mr. Temple concurs with Staff recommendations. Due to the length of the proposed<br />
driveway, off road parking does not seem like a real issue. He is in support of this<br />
conditional use. He asked Staff about the Dear Property Owner returned letter. He can’t<br />
read the bottom line.<br />
Ms. Kellner read the Dear Property Owner comment as follows:<br />
I object to 2 residences on one acre. Absolutely not legal under DEC for sewer systems<br />
and <strong>Borough</strong> size.<br />
Mr. Marsh disagrees with these comments. This property is the correct size for the zone,<br />
and it is not a waste water septic system. As long as the outhouses that he proposes to<br />
build comply with DEC, this conditional use is acceptable.<br />
ROLL CALL<br />
Eight (8) in Favor: Mr. Cooper, Mr. Pruhs, Mr. Temple, Mr. Wenstrup, Ms. Huntington,<br />
Mr. Cottingham, Ms. Kranenburg, Mr. Marsh.<br />
Zero (0) Opposed:<br />
MOTION TO APPROVE, PASSED.<br />
Mr. Marsh stated that anyone can file an appeal with the Clerk’s office within 15 days.<br />
PUBLIC HEARING<br />
CU2012-003 A request by FNSB Public Works for conditional use approval for an<br />
emergency operation center with a communications tower in the Rural Estate 2 zone on<br />
Lot 1, Mountain View Sixth Addition. (Located on the east side of Farmers Loop, north of<br />
Skyline Drive)<br />
Melissa Kellner presented the staff report. Based upon staff analysis, the Department of<br />
Community Planning recommended approval of the proposed request.<br />
Ms. Kranenburg asked about the conditions of a communication tower, and the<br />
communication tower would be removed if not used for 12 months.<br />
Ms. Kellner stated that it is a requirement through the <strong>Borough</strong>’s ordinance, on<br />
communication towers.<br />
Ms. Kranenburg asked if this was concluded in the Findings of Fact.<br />
Ms. Kellner said that the applicant has signed an agreement to this condition.<br />
6
PC Meeting <strong>Minutes</strong><br />
September 6, 2011<br />
Mr. Cottingham asked if the Emergency Operation Center will go from four (4) people or<br />
ten (10) people working every day, for parking spaces.<br />
Ms. Kellner said that she talked with the Fire Chief and he stated that they use four (4)<br />
parking spaces now and with the expansion, they will need up to ten (10) parking spaces.<br />
She said that there will be seventeen (17) on-site parking spaces. Seven (7) will be<br />
available for emergency operations and visitors.<br />
Ms. Klepaski asked about the new proposed generator. She asked Staff what the setback<br />
is for the generator, from the rear lot line.<br />
Ms. Kellner stated that it is 29 feet, 5 inches from the rear lot line.<br />
PUBLIC HEARING OPENED<br />
Don Ranken, resides at 470 McKinley View Drive, disapproves of this area for the<br />
Emergency Operations Center or the communications tower. The neighbors were told that<br />
when the Fire Station was approved, that was all that would be constructed on this site.<br />
Now additions are proposed to be added. He stated that the neighbors have had problems<br />
with the lighting at the Fire Station. The lighting is bright, at all hours of the night. The<br />
neighbors complained of the bright lights in the residential area. Lights have been turned<br />
down, but are now turned back on all night long. The building should have been designed<br />
with the office section on the Farmers Loop side, and then they would not be visible to the<br />
neighbors. He is not in favor of this conditional use.<br />
Mr. Hernandez asked Mr. Ranken where the location of his property is on the overhead.<br />
Dave Throop, PO Box 82033, said that he sees communication towers as a new<br />
infrastructure. He would like to have this conditional use delayed until the Planning<br />
Commission has revised the current cell tower ordinance.<br />
Mr. Pruhs asked Mr. Throop how long ago the revisions for communication towers were<br />
requested to be sent from the <strong>Borough</strong> Assembly to the Planning Commission.<br />
Mr. Throop believes it was last winter.<br />
Mr. Pruhs wanted clarification if Mr. Throop just wants this conditional use to comply with<br />
the intent of what the Assembly is wanting for communication towers.<br />
Mr. Throop agreed.<br />
Mr. Marsh asked if Mr. Throop had an objection to the communication tower, as presented<br />
in this proposed conditional use.<br />
Mr. Throop supports the <strong>Borough</strong> coming forth with organized plans for communication<br />
towers.<br />
7
PC Meeting <strong>Minutes</strong><br />
September 6, 2011<br />
Art Robson, resides at 483 McKinley View Drive, stated that there is a problem having<br />
businesses in a residential area. He has a problem with the bright lights of the Fire Station.<br />
He claimed that the Chief of the Fire Station said the bright lights were to keep the Russian<br />
children that were fleeing across Alaska, from getting lost. He likes his Fire Department, but<br />
does have a problem with the interior and exterior lights on all hours of the night. He is not<br />
in favor of the communication tower in this location.<br />
Mr. Cooper asked about the lighting, and if it was the exterior lights pointing outward that<br />
bothered the neighborhood.<br />
Mr. Robson replied that the exterior lights on the outside of the wall, that light up the<br />
neighborhood. He knows that there are not Russian children in the neighborhood and does<br />
not know why they were told that there were children fleeing.<br />
Mr. Cooper asked if the lighting keeps you awake at night time.<br />
Mr. Robson replied yes.<br />
Mr. Marsh asked about where the existing towers are located in this area.<br />
Mr. Robson replied at the east end of Farmers Loop.<br />
Mr. Marsh asked if these towers can be seen from Mr. Robson’s house.<br />
Mr. Robson said yes.<br />
Mr. Marsh asked if Mr. Robson understood that there will not be a light on the top of this<br />
communication tower.<br />
Mr. Robson does not believe that there will not be a light, because no one keeps their word.<br />
Mr. Marsh asked where Mr. Robson resided.<br />
Mr. Robson gave directions to his property.<br />
Mr. Pruhs asked if Mr. Robson could see the Fire Station from his house.<br />
Mr. Robson said that he does not see the building, but he does see the lights.<br />
Mr. Pruhs asked if it impedes his lifestyle.<br />
Mr. Robson replied yes.<br />
Joan Robson, resides at 483 McKinley View Drive, owns six (6) lots in this neighborhood.<br />
They had the first home in the neighborhood. She confirmed that they were told by the Fire<br />
Chief or Commissioner that there were Russian children fleeing in the neighborhood, and<br />
the lights were for their safety. She did ask the Fire Chief if they could turn the lights down<br />
to save energy. His reply was that the new Fire House used less energy than any of the<br />
existing Fire Houses.<br />
Mr. Cooper asked what the population is, in her area.<br />
8
PC Meeting <strong>Minutes</strong><br />
September 6, 2011<br />
Ms. Robson said that after the first thirty (30) homes, she stopped counting.<br />
Mr. Cooper stated that in order to service a community, the Fire Station would need to<br />
expand.<br />
Ms. Robson responded with, “not in that particular manner.” She said since the Fire Station<br />
has been in operation, she has only seen fire trucks exiting the building one time. They do<br />
respond to ambulance calls. She doesn’t see why the Fire House would need an<br />
expansion.<br />
Mr. Hernandez asked Ms. Robson if the building light is directed towards her house or just<br />
light in a distance.<br />
Ms. Robson answered with, bright lights wasting energy.<br />
David Gibbs, Director of FNSB Emergency Operations, described the proposed project. He<br />
said that this is a central location for emergency operations in times of disaster. Emergency<br />
operation center functions are to gather information, analyze the data, and make<br />
recommendations in terms of how the community responds to disaster. The current<br />
emergency operation center is in a floodplain, not clear on the size mobility of the structure,<br />
not enough room, poor HVAC, and no electrical outlets. They applied and received a grant<br />
from FEMA for this project. The Farmers Loop and Skyline area is located out of a<br />
floodplain area, close to an ACS Communication hub, and a good line of site down into the<br />
city.<br />
Mr. Temple asked about the Russian children fleeing in this area.<br />
Mr. Gibbs does not know anything about the Russian children. The lighting is provided for<br />
security purposes. They are not adding any other exterior lighting.<br />
Mr. Cooper asked about the flood light, outside the building.<br />
Bud Marschner, FNSB Public Works, said that he was the manager on the building when it<br />
was originally built. He believes the building has 150 watt yard lights and 275 watt battery<br />
wall packs. They were installed for lighting for driving the fire trucks in or out for safety.<br />
Mr. Cooper asked if the lights shined outward.<br />
Mr. Marschner said that the lights shine down.<br />
Mr. Cooper asked about how many exterior lights are there.<br />
Mr. Marschner believes that there is one yard light in the driveway, and two wall packs on<br />
each side of the building.<br />
Mr. Cooper asked if the light in the driveway is run by a motion detector.<br />
Mr. Marschner said that it is run by a clock.<br />
Mr. Cooper asked why this outside light can’t be put on a motion detector.<br />
9
PC Meeting <strong>Minutes</strong><br />
September 6, 2011<br />
Mr. Marschner explained why it was put on a clock. A motion sensor could be used, but it<br />
would be the decision of the operator of the lights. He said from past complaints to the Fire<br />
House, it was the equipment bays lights that shine through the windows and the door<br />
windows, that was a bother to the neighbors. These lights are on for safety issues, getting<br />
in and out of the equipment, in case of a fire.<br />
Mr. Cooper asked about Mr. Marschner’s poster boards. He asked him to point out the<br />
location of the perimeter lights on the poster boards.<br />
Mr. Pruhs asked about the alternative site at Birch Hill.<br />
Mr. Gibbs does not have an alternative site for this Emergency Operation Center.<br />
Mr. Pruhs asked if other sites were investigated for this project.<br />
Mr. Gibbs said yes, downtown in the floodplain.<br />
Mr. Marsh wanted clarification on what the additions to the Fire House were going to be<br />
used for.<br />
Mr. Gibbs responded with a dormitory space for the Fire Department, and the other addition<br />
is for the Emergency Operations Center.<br />
Mr. Marsh asked if the Emergency Operations Center is going to be staffed 24-7.<br />
Mr. Gibbs said no.<br />
Mr. Marsh clarified that the Emergency Operations Center will be unmanned unless for<br />
emergencies or exercises.<br />
Mr. Gibbs agreed.<br />
Ms. Kranenburg asked if the grant money specified that the Emergency Operations Center<br />
could not be built in a floodplain.<br />
Mr. Gibbs said that it would not be a good practice, since flooding is the primary risk in<br />
<strong>Fairbanks</strong>.<br />
Ms. Kranenburg asked if the existing building is built in a floodplain.<br />
Mr. Gibbs said yes, and that it is part of the reason to relocate the Emergency Operations<br />
Center.<br />
Ms. Kranenburg wanted clarification if the existing Emergency Operations Center is in a<br />
residential area.<br />
Mr. Gibbs said no.<br />
Ms. Kranenburg asked if they looked for other areas, and if there was not another place<br />
that was not a residential area and not in a floodplain.<br />
10
PC Meeting <strong>Minutes</strong><br />
September 6, 2011<br />
Mr. Gibbs said that the proposed site has other advantages, other than not being in a<br />
floodplain.<br />
Mr. Cottingham asked Mr. Gibbs about the neighbor’s concerns about lighting. He asked if<br />
anything will be done to change the lighting situation.<br />
Mr. Gibbs answered that this project will not add additional lighting. FNSB can work with<br />
the Fire Department to see if lighting can be reduced, but that is not part of this project.<br />
Mr. Marsh asked if there were any further questions.<br />
PUBLIC HEARING CLOSED<br />
MOTION Move to approve CU2012-003 with two (2) Conditions, four (4) Findings of Fact<br />
for the Emergency Operations Center, and twelve (12) Findings of Fact for the<br />
Communication Tower by Mr. Temple, seconded by Mr. Pruhs.<br />
Discussion<br />
Mr. Temple noticed from the pictures in the Staff report, that the Fire Station is a well<br />
maintained building. He does see that lighting could be an issue in a residential<br />
neighborhood. He stated that maybe the Fire Department can work out the lighting problem<br />
with the neighbors. He is in support of the approval of this conditional use.<br />
Mr. Pruhs is in favor of this conditional use.<br />
Ms. Huntington is in favor of this conditional use. She would have liked to see a<br />
representative present at this meeting from the Steese Fire Department. She believes that<br />
this is a necessary service that will be provided to the FNSB.<br />
Mr. Pruhs added that he lives across the street from a Fire Department as well, and<br />
understands the neighbors’ concern.<br />
Mr. Marsh believes that there are measures that can be taken by the Fire Department to<br />
reduce the glare of the lights in the neighborhood. He said that the <strong>Borough</strong> has done a<br />
good job incorporating and minimizing for a brand new structure for the Emergency<br />
Operations Center, and taking advantage of an existing facility. He is in favor of this<br />
conditional use.<br />
ROLL CALL<br />
Eight (8) in Favor: Mr. Cooper, Mr. Pruhs, Mr. Temple, Mr. Wenstrup, Ms. Huntington,<br />
Mr. Cottingham, Ms. Kranenburg, Mr. Marsh.<br />
Zero (0) Opposed:<br />
MOTION TO APPROVE, PASSED.<br />
Mr. Marsh said that anyone may appeal this conditional use to the Clerk’s office within 15<br />
days.<br />
11
PC Meeting <strong>Minutes</strong><br />
September 6, 2011<br />
PUBLIC HEARING<br />
RZ2012-001 A request by Michael Rasmussen to rezone Lots 2 and 4, Block 14, Lemeta<br />
from Multi-Family Residential (MF) to General Commercial (GC) or other appropriate zone.<br />
(Located on the southeast corner of College Road and Kathryn Avenue)<br />
Mark Mussman presented the staff report. Based upon staff analysis, the Department of<br />
Community Planning recommended approval of the proposed request.<br />
PUBLIC HEARING OPENED<br />
Mr. Marsh asked if the applicant was present.<br />
Mr. Mussman said no.<br />
Mr. Marsh asked if there was anyone here to testify on this application.<br />
None.<br />
PUBLIC HEARING CLOSED<br />
MOTION Move to approve RZ2012-001 with three (3) Findings of Fact by Mr. Temple,<br />
seconded by Mr. Cooper.<br />
Discussion<br />
Mr. Cooper said that these Land Use Goals do not conflict with Title 18. He is in support of<br />
this rezone.<br />
Mr. Temple said that this rezone does create a continuous flow of General Commercial,<br />
since it is bordered by General Commercial in the east and west. He is in support of this<br />
rezone.<br />
Mr. Marsh concurs that this is not a spot zone, since there is General Commercial on each<br />
side of the property. He is in favor of this rezone.<br />
ROLL CALL<br />
Eight (8) in Favor: Mr. Cooper, Mr. Pruhs, Mr. Temple, Mr. Wenstrup, Ms. Huntington,<br />
Mr. Cottingham, Ms. Kranenburg, Mr. Marsh.<br />
Zero (0) Opposed:<br />
MOTION TO APPROVE, PASSED.<br />
Ms. Klepaski wanted clarification if the motion included the Findings of Fact.<br />
Mr. March replied that it did include the Findings of Fact.<br />
12
PC Meeting <strong>Minutes</strong><br />
September 6, 2011<br />
PUBLIC HEARING<br />
RZ2012-002 A request by Mark Backes to rezone Lots A and B, Liberty Park from Rural &<br />
Agricultural-5 with Special Limitations to General Use-1 or other appropriate zone. (Located<br />
on the north side of the Richardson Highway and west of Peggy Street)<br />
Melissa Kellner presented the staff report. Based upon staff analysis, the Department of<br />
Community Planning recommended denial of the proposed request.<br />
Mr. Wenstrup wanted to see the map on the overhead. He stated that the land in the east<br />
is a developed area with GU-1 zoning. He asked if this area is residential.<br />
Ms. Kellner said that it is a mix of residential and industrial uses.<br />
Mr. Wenstrup asked if this property was originally part of the RR to the west zoning, and<br />
was rezoned to RA-5.<br />
Ms. Kellner replied yes.<br />
Ms. Huntington wanted clarification on the difference between the cabins and a residential<br />
cluster development.<br />
Ms. Kellner believes a cluster development is a conditional use in RA. The difference is<br />
that in order to have a cluster development a site plan would have to be submitted, then the<br />
Planning Commission would approve it with lot size requirements and buffering.<br />
Ms. Huntington asked if a permitted use is a blacksmith shop. She wanted to know the<br />
differences between a blacksmith shop versus a sheet metal shop.<br />
Mr. Hernandez explained that a blacksmith shop has to do with agricultural uses, and a<br />
sheet metal shop does not. A blacksmith shop deals with horses.<br />
Ms. Kellner stated that when RA was approved, the Special Limitation restricted the zone to<br />
a commercial greenhouse operation.<br />
Mr. Temple wanted to know the current violations on the property. He understands that<br />
there is a sheet metal house with apartments, and multiple cabins on the property. He<br />
asked Staff if there were other violations.<br />
Ms. Kellner replied that the outside storage is in violation.<br />
Mr. Temple asked how many apartment units are rented, or available for rent.<br />
Ms. Kellner said that this question can be directed to the applicant.<br />
Mr. Temple asked if anything is different about this request, than the request that was<br />
originally rejected.<br />
Mr. Hernandez cannot recall the previous request.<br />
13
PC Meeting <strong>Minutes</strong><br />
September 6, 2011<br />
Ms. Kellner said from reading the file the original request was a mix of GU-1 and RA-5. The<br />
Planning Commission wanted to talk about Special Limitations, so the public hearing was<br />
postponed. Staff met with the applicant, then came up with a new proposal for RA-5. She<br />
believes that the greenhouse was the original idea. The applicant may be able to answer<br />
this question.<br />
Mr. Pruhs asked if there was any aspect that currently complies with the zoning existing on<br />
the property.<br />
Ms. Kellner replied no.<br />
Mr. Pruhs asked if there were any aspect of the present improvements that comply with the<br />
neighborhood.<br />
Ms. Kellner said that the building is at a larger scale than anything in the neighborhood.<br />
Mr. Cooper asked if the property owner is present at this public hearing.<br />
Ms. Kellner replied yes.<br />
Mr. Wenstrup wanted clarification if the lots in the residential area are in compliance with<br />
the zone.<br />
Ms. Kellner replied, yes. The Rural Residential zoning is to the west of this property, and it<br />
is mostly single family homes.<br />
Ms. Huntington asked, during the violation process, have there been recommendations to<br />
create a buffer or have there been other recommendations to help mitigate between the<br />
different zone uses and surrounding zones.<br />
Ms. Kellner replied that the FNSB Code Enforcement Officer has been handling all the<br />
complaints.<br />
Mr. Lee said that the FNSB Code Enforcement Officer has been working with the applicant,<br />
and the adjacent property owners in this area. This request by Mr. Backes is to clear up<br />
some of the uses that he has already built, in order to clear up some of the violations on site.<br />
Mr. Temple requested to see the pictures on the overhead of the warehouse / apartments.<br />
He asked for the size of the building.<br />
Ms. Kellner does not know the dimensions of the building, but said it is large.<br />
Mr. Temple asked if this building dwarfs the other buildings in the neighborhood.<br />
Ms. Kellner replied yes.<br />
Mr. Marsh asked if Staff had an aerial photo of the building.<br />
Ms. Kellner replied no.<br />
Mr. Marsh asked to see the building on the overhead.<br />
14
PC Meeting <strong>Minutes</strong><br />
September 6, 2011<br />
Ms. Kellner said that there is a site plan in the packet that shows the greenhouse. It shows<br />
the greenhouse to be 100’ x 300’.<br />
Mr. Marsh asked if that is where the existing shop is located.<br />
Ms. Kellner concurred with Mr. Marsh.<br />
Mr. Marsh asked to have Staff point out the location of the cabins on the overhead.<br />
Ms. Kellner said that the cabins are on the northern end of the northern lot.<br />
Mr. Marsh asked if there were any lots in the GU area to the east that contain multiple<br />
residences or cabins.<br />
Ms. Kellner is not aware of any other multiple residences. She said that the lots are small<br />
and narrow. Some residences have one structure on two lots.<br />
Mr. Wenstrup asked how many Dear Property Owner (DPO’s) letters were returned. He<br />
commented that, in the packet, it looked like 3 DPO’s and a letter.<br />
Ms. Kellner replied, yes.<br />
Mr. Wenstrup commented on Ms. Castle’s DPO that was in favor of the rezone. He asked<br />
Staff to point out Ms. Castle’s tax lots on the overhead.<br />
Mr. Temple asked Staff if they could tell the Commissioners about the past complaints on<br />
the applicant.<br />
Ms. Kellner said that the complaints came from the neighbors. Some of the neighbors are<br />
present tonight.<br />
Ms. Huntington, Point of Order, needs clarification on the last DPO in the packet.<br />
Ms. Kellner read the DPO as follows:<br />
I don’t want any building behind me, it’s not right to go one way and the people been<br />
here for years.<br />
Mr. Marsh asked if there were any other questions for Staff.<br />
PUBLIC HEARING OPENED<br />
Cindy Colburn, resides at 1550 Juanita, is the owner of the only Light Industrial lot on the<br />
map, on the overhead. They bought their home in 1984. They wanted to have a body shop<br />
on their property. To have a three (3) stalled shop, they had to come before the Planning<br />
Commission and asked to be zoned Light Industrial. Mr. Backes has been a bad neighbor<br />
from the beginning. He cleared all the trees on his property. He runs a sheet metal shop,<br />
and it is loud. Their operation hours are past 8:00 pm. She feels Mr. Backes wants to be<br />
rewarded for breaking the law. It was against the law to do what Mr. Backes has done in<br />
his zoning. She is not in favor of this rezone.<br />
15
PC Meeting <strong>Minutes</strong><br />
September 6, 2011<br />
Mr. Temple asked Ms. Colburn if she is the primary complaintant against Mr. Backes.<br />
Ms. Colburn said that she has never filed a complaint with the FNSB against Mr. Backes.<br />
Mr. Wenstrup asked Ms. Colburn if she testified at the last rezone for Mr. Backes.<br />
Ms. Colburn said no. She did not have an objection to a greenhouse.<br />
Mark Backes, the applicant, explained that he received this property on a bad debt. He has<br />
been trying to make this property better than what it was, when he came in possession of<br />
the property. He stated that when he received the zoning for his agricultural greenhouse<br />
project, the <strong>Borough</strong> put stipulations on the zoning disallowing manufacturing. The Special<br />
Limitation would not allow him to do want he wanted to do on his property. He built the<br />
building and cleaned up the property, but the taxes were so high with this type of zoning.<br />
He could not afford the taxes. He moved a business into his building, other than<br />
agricultural, to make revenue to pay taxes. He also built dry cabins. He was not going to<br />
leave the cabins on the property, but was going to move them at a later date.<br />
Ms. Kranenburg asked Mr. Backes about the agricultural business and what was his plan.<br />
Mr. Backes said to manufacture agricultural products such as sheet metal and<br />
blacksmithing.<br />
Ms. Kranenburg said that on the rezone it stated greenhouse.<br />
Mr. Backes said that there were special limitations attached to the rezone and he was<br />
under the assumption that he could push these limitations in his favor. He described his<br />
neighborhood. He said that others were using his land for their personal use. He said that<br />
the neighborhood does not like him.<br />
Mr. Pruhs asked about the size of the cabins.<br />
Mr. Backes replied that the cabins are 20’ x 14’ with a 6’ porch.<br />
Mr. Pruhs asked if the main structure has rental units.<br />
Mr. Backes responded with a yes.<br />
Mr. Pruhs said that until you built the rental units on the main structure, the zoning should<br />
have been Light Industrial. He said the only way for this property to be zoned properly, is to<br />
remove the rental units on the main structure and apply for Light Industrial.<br />
Mr. Temple asked about the previous rezone and the fact that Mr. Backes received<br />
permission to build a greenhouse, and then realized that would not work for him. Then he<br />
build a large warehouse, and rented out the apartments, and built additional cabins. He<br />
asked the applicant why he didn’t come back to the Planning Commission for permission for<br />
these structures.<br />
Mr. Backes said that he had permission to build the main building, as an agricultural<br />
business.<br />
16
PC Meeting <strong>Minutes</strong><br />
September 6, 2011<br />
Mr. Temple stated “as a greenhouse.”<br />
Mr. Backes responded with, “manufacturing of agricultural products.” He stated that the<br />
FNSB changed the Special Limitation before they printed it out. He said that the paperwork<br />
was written at first for agricultural products. He said that it could be sheet metal products or<br />
other agricultural products.<br />
Mr. Temple said that the Special Limitation said that it was limited to a commercial<br />
greenhouse, home gardening supply sales, and accessory uses. He asked if the current<br />
warehouse was suppose to be the greenhouse.<br />
Mr. Backes replied that the agricultural products were going to be in the back of the<br />
property. This building is supposed to warehouse his equipment, and he would live in the<br />
building.<br />
Mr. Temple asked Mr. Backes if he received permission to build the warehouse, before he<br />
constructed it.<br />
Mr. Backes thinks he received permission.<br />
Mr. Temple asked if Mr. Backes if he received permission to put rental units inside his<br />
warehouse.<br />
Mr. Backes said that it was not the intent to have rental units. He does not have rentals, but<br />
does have his daughter and one of his employees living in the building. He said that there is<br />
no money changing hands.<br />
Mr. Temple understands that he built the cabins, and was going to move them.<br />
Mr. Backes said that was the intent. He has bought some properties, and intended to move<br />
these cabins.<br />
Mr. Temple wanted clarification if the cabins were going to be moved or if you receive<br />
approval on this rezone, the cabins will become permanent structures.<br />
Mr. Backes said yes, the cabins will stay if he gets the rezone.<br />
Mr. Cooper asked what year the first rezone was approved.<br />
Mr. Backes does not know, but probably three (3) years ago.<br />
Mr. Cooper said that since this rezone, a large building was constructed with apartments on<br />
the top floor.<br />
Mr. Backes said that was not the intent. He was going to live in the building, and this<br />
building would be an agricultural building.<br />
Mr. Cooper asked about the buffering, and why the trees were removed.<br />
Mr. Backes stated that it was to keep people and their belongings off his property.<br />
17
PC Meeting <strong>Minutes</strong><br />
September 6, 2011<br />
Mr. Cooper asked Mr. Backes how many code violations he has right now.<br />
Mr. Backes said that he has no idea, maybe two violations.<br />
Mr. Wenstrup wanted clarification. He walked through the steps from the time Mr. Backes<br />
received his first rezone, when he built on the property, until present. He cited the Special<br />
Llimitation that Mr. Backes received from the first rezone. He asked if he was present when<br />
the Assembly gave this Special Limitation.<br />
Mr. Backes said that he was present at the Assembly meeting.<br />
Mr. Wenstrup asked Mr. Backes if he remembers that the Assembly said that he could<br />
appeal the rezone.<br />
Mr. Backes stated that he thought the Special Limitation would just go away.<br />
Mr. Wenstrup explains that his take on the Special Limitation is that Mr. Backes did not<br />
agree with the Special Limitation, so he just ignored it.<br />
Mr. Backes responded with, “that sometimes you just take what you get and read between<br />
the lines.”<br />
Ms. Huntington said that she is looking at what is allowed in RA-5. She asked Mr. Backes<br />
if he read through the list for RA-5.<br />
Mr. Backes replied yes.<br />
Ms. Huntington said that her point is that there are a lot of options available in RA-5.<br />
Mr. Backes said that he could be doing other things within his limitations, but he is done<br />
with it. He wants to do what he wants to do with his property.<br />
Mr. Temple said the reason for this public hearing is because you have a huge building in<br />
the neighborhood. It is detrimental to the neighborhood. He said that the applicant did not<br />
get permission for any of the buildings on his property.<br />
Mr. Backes disagrees with Mr. Temple.<br />
Mr. Temple said that this building is not the greenhouse that was approved to construct.<br />
Mr. Backes said it is the building that he had approved.<br />
Mr. Temple asked if there was green paint on the building. He said that this is not a<br />
greenhouse.<br />
Mr. Backes wanted clarification on a greenhouse.<br />
Mr. Temple said that it does not have the glass allowing light to produce agriculture.<br />
Mr. Backes responded that the planting is in the back of the property.<br />
18
PC Meeting <strong>Minutes</strong><br />
September 6, 2011<br />
Mr. Temple said that this building was not part of the plan.<br />
Mr. Backes said that it was on the drawings.<br />
Mr. Temple said the drawings state “greenhouse” on the plan.<br />
PUBLIC HEARING CLOSED<br />
MOTION Move to approve RZ2012-002 by Mr. Temple, seconded by Mr. Cooper.<br />
Discussion<br />
Mr. Wenstrup stated that the applicant believes that he was in RA-5 but did not agree with<br />
the Special Limitation or believes that it was a different Special Limitation than what it really<br />
was. He believes this rezone today is not appropriate.<br />
Mr. Marsh said that the Special Limitation must be approved by the property owner. It has<br />
a place for the applicant to sign the Special Limitation. He does remember this particular<br />
rezone. He is not in favor of this rezone. He stated that all the use violations would go<br />
away if this rezone was approved, but the applicant would be incompatible with the<br />
neighborhood. He is not in favor of this rezone.<br />
Mr. Temple said that a rezone to GU-1 allows any use including the current uses. The<br />
current uses are not compatible with the neighborhood including the huge building with<br />
apartments, and the rental cabins. This is not appropriate for the area. He does not want to<br />
reward a person that ignores the law and regulations. This rezone is not consistent with the<br />
goals and policies of the Comprehensive Plan. He is not in favor of this rezone.<br />
ROLL CALL<br />
Zero (0) in Favor:<br />
Eight (8) Opposed: Mr. Cooper, Mr. Pruhs, Mr. Temple, Mr. Wenstrup, Ms. Huntington,<br />
Mr. Cottingham, Ms. Kranenburg, Mr. Marsh.<br />
MOTION TO APPROVE, FAILED.<br />
Mr. Marsh announced that this rezone will be forwarded to the <strong>Borough</strong> Assembly.<br />
Mr. Hernandez asked if this motion included the Findings of Fact.<br />
MOTION to adopt the two (2) Findings of Fact in support of denial of RZ2012-002 by<br />
Mr. Temple, seconded by Mr. Pruhs.<br />
Mr. Marsh asked if there were any objections to the two (2) Findings of Fact.<br />
None.<br />
G. UNFINISHED BUSINESS<br />
19
PC Meeting <strong>Minutes</strong><br />
September 6, 2011<br />
H. NEW BUSINESS<br />
I. COMMISSIONER’S COMMENTS<br />
1. FMATS<br />
None<br />
2. Title 17 Rewrite Project<br />
None<br />
3. Comprehensive Plan Advisory Board (CPAB)<br />
None<br />
4. Other Commission Comments<br />
Mr. Wenstrup asked Staff to add the approved minutes to the staff report if a rezone<br />
has had prior public hearings.<br />
I. ADJOURNMENT<br />
There being no further business the meeting was adjourned at 10:01 p.m.<br />
20



